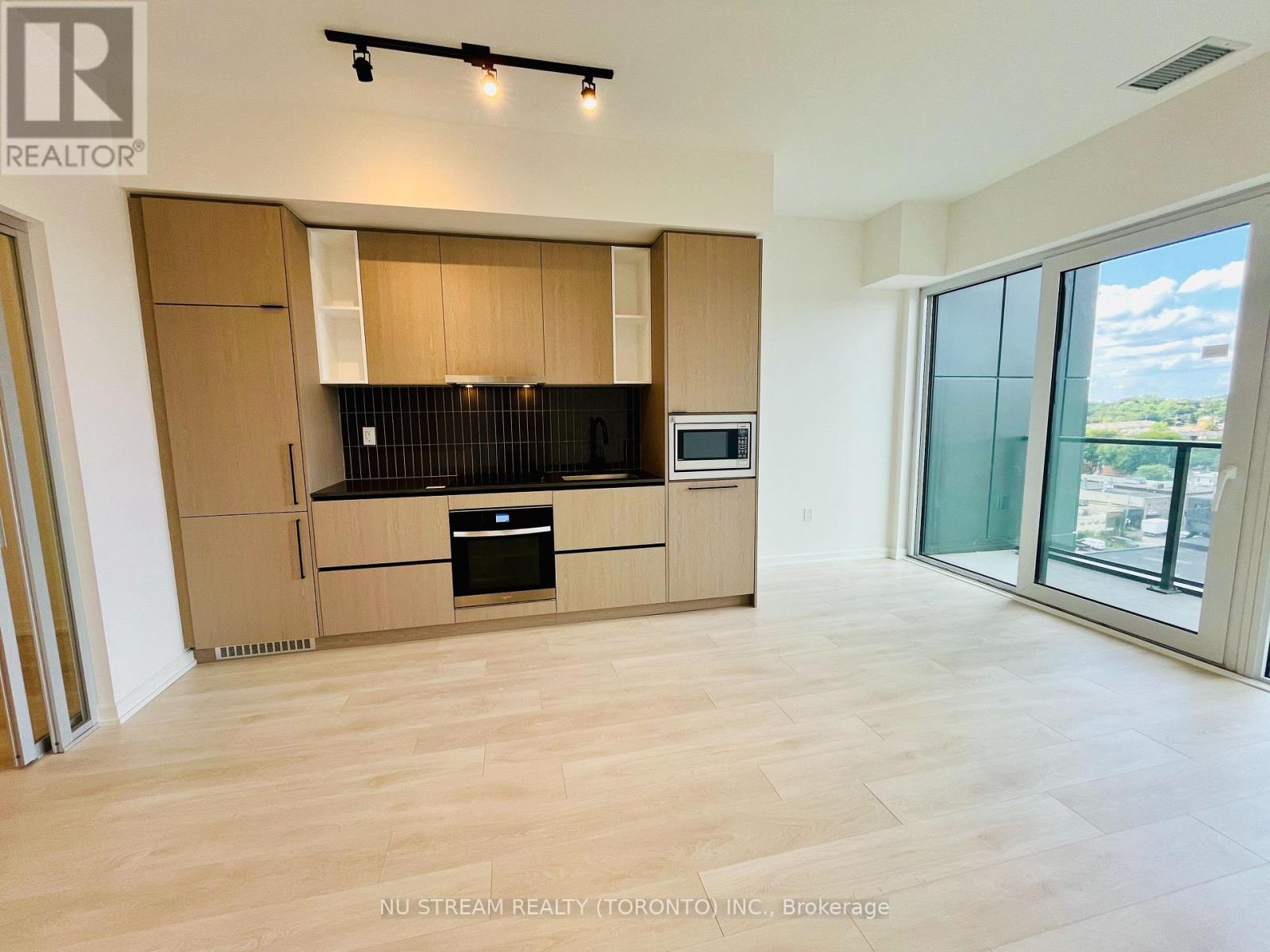807 - 1285 Dupont Street Toronto, Ontario M6H 0E3
$2,400 Monthly
Newly built 648SqFt 2 Bedrooms plus 1 bathroom condo unit with laminate flooring throughout. Enjoy abundant natural light through floor-to-ceiling windows with sliding door. Open concept modern Kitchen with quartz countertop and B/I appliances. The spacious bedrooms offer comfort and style, while the generously sized balcony provides scenic, unobstructed views. Residents can take advantage of building amenities such as 24-hour security, concierge service, a rooftop terrace, and a gym. Located in the vibrant Galleria on the Park community, you'll have easy access to TTC bus routes and Dufferin Station, and be surrounded by grocery stores, schools, restaurants, and more. **** EXTRAS **** Built-in stove, fridge, dishwasher, microwave. cook top. Stacked washer & dryer. (id:24801)
Property Details
| MLS® Number | W9266600 |
| Property Type | Single Family |
| Community Name | Dovercourt-Wallace Emerson-Junction |
| AmenitiesNearBy | Public Transit |
| CommunityFeatures | Pet Restrictions |
| Features | Balcony, Carpet Free |
Building
| BathroomTotal | 1 |
| BedroomsAboveGround | 2 |
| BedroomsTotal | 2 |
| Amenities | Security/concierge |
| CoolingType | Central Air Conditioning |
| ExteriorFinish | Concrete, Steel |
| FlooringType | Laminate, Ceramic |
| HeatingFuel | Electric |
| HeatingType | Forced Air |
| SizeInterior | 599.9954 - 698.9943 Sqft |
| Type | Apartment |
Land
| Acreage | No |
| LandAmenities | Public Transit |
Rooms
| Level | Type | Length | Width | Dimensions |
|---|---|---|---|---|
| Flat | Living Room | 3.78 m | 4.98 m | 3.78 m x 4.98 m |
| Flat | Kitchen | 3 m | 4.98 m | 3 m x 4.98 m |
| Flat | Dining Room | 3.78 m | 4.98 m | 3.78 m x 4.98 m |
| Flat | Bedroom | 3.73 m | 2.98 m | 3.73 m x 2.98 m |
| Flat | Bedroom 2 | 3.65 m | 2.4 m | 3.65 m x 2.4 m |
| Flat | Bathroom | 2.14 m | 2.95 m | 2.14 m x 2.95 m |
Interested?
Contact us for more information
Peter Xu
Broker
140 York Blvd
Richmond Hill, Ontario L4B 3J6






















