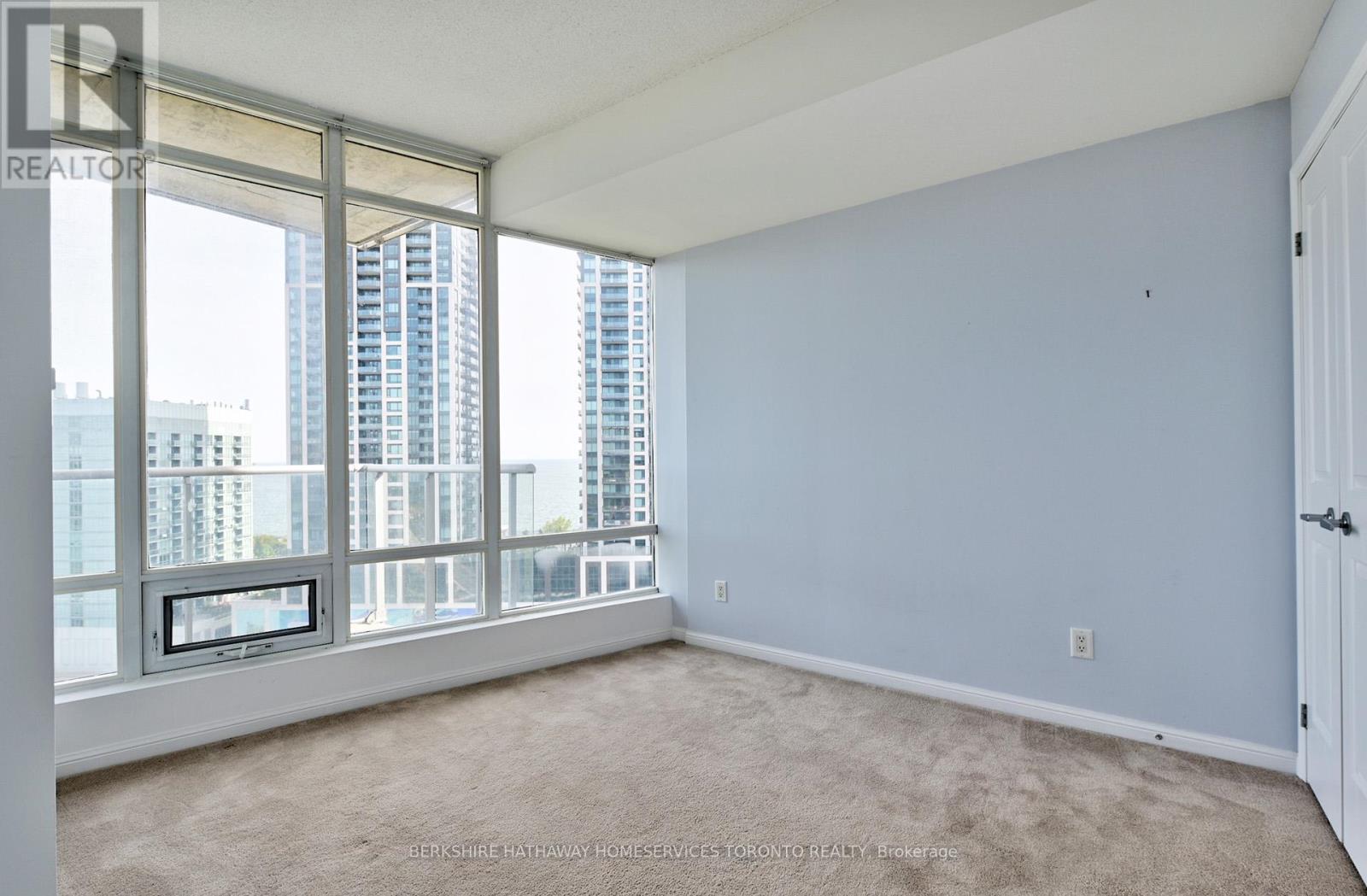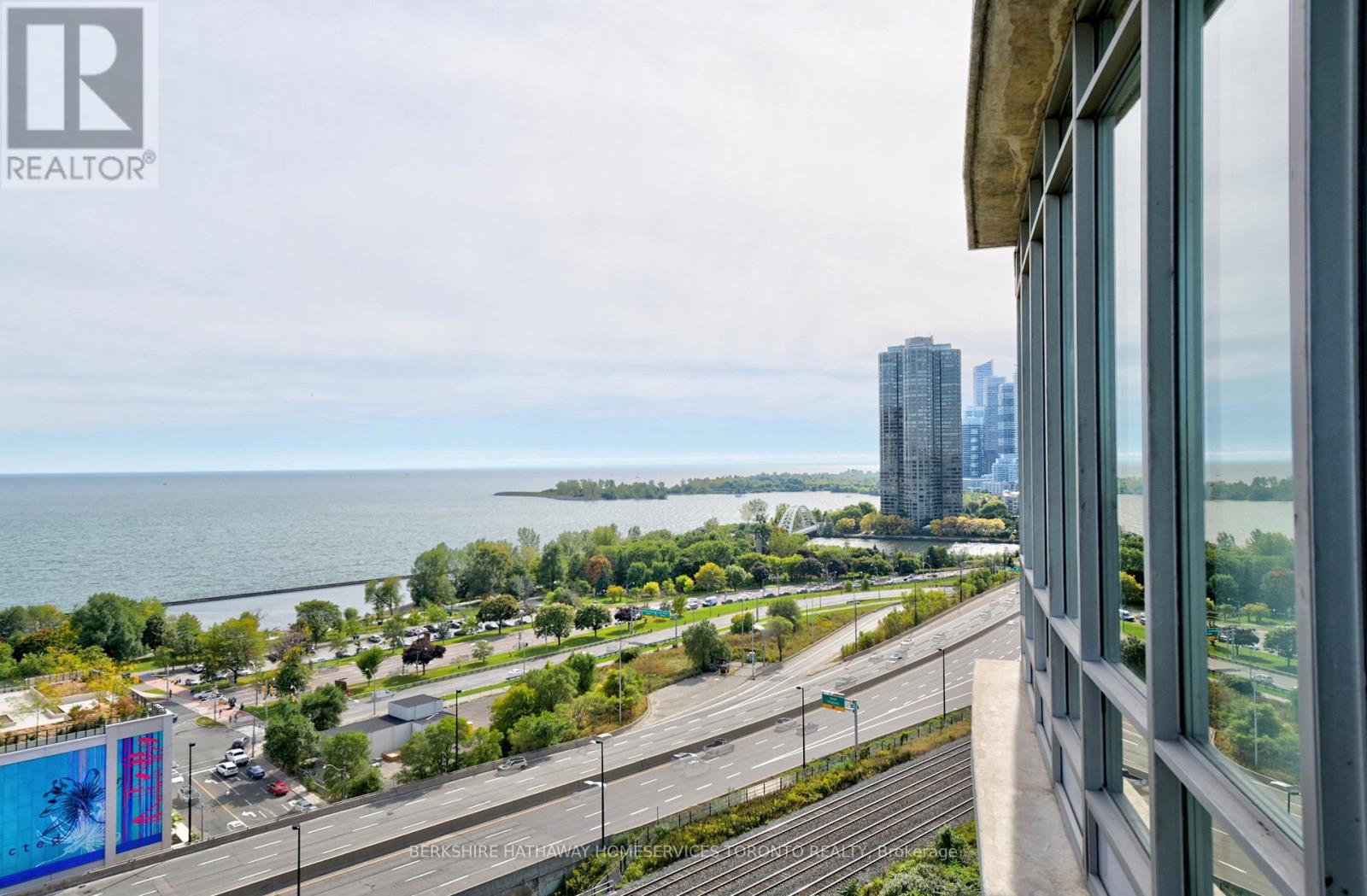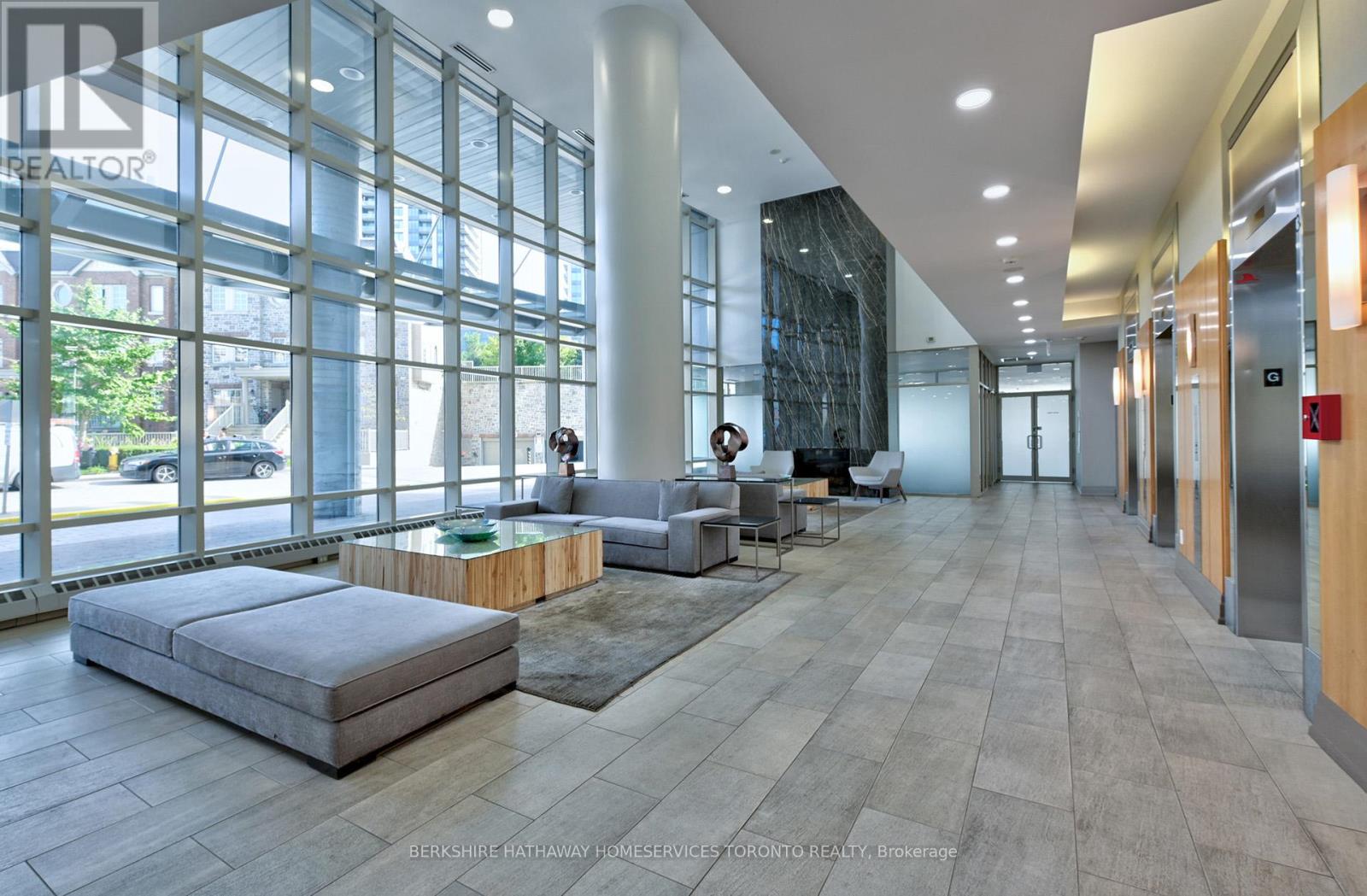1708 - 15 Windermere Avenue Toronto, Ontario M6S 5A2
$745,000Maintenance, Common Area Maintenance, Heat, Electricity, Insurance, Parking, Water
$912.04 Monthly
Maintenance, Common Area Maintenance, Heat, Electricity, Insurance, Parking, Water
$912.04 MonthlyBest deal in the city with Views?! Breathtaking Views Of The Lake, The City Skyline, Grenadier Pond& High Park! Welcome to unit 1708, a REAL 2 Bedroom, 2 Bathroom unit with a Split Layout, 9FT Ceilings, Open Concept With Floor To Ceiling Windows & A Balcony For Those Warmer months. Spacious Kitchen With Granite Countertop, Plenty of Storage, Breakfast Bar, Laminate Floor Through Living Room and Dining Room. Both bedrooms enjoy ensuite bathrooms, floor-to-ceiling windows, and plenty of storage space, with the primary boasting a walk-in closet. 5-Star amenities in the building include Indoor Pool, Exercise Room, Party Room, Sauna, Concierge. // Did we mention Location? Be close to it all, yet feel a world away! Live walking distance to the lake/beach, High Park, a short streetcar ride or drive into the city core. Welcome home...! **** EXTRAS **** S/S Appliances; Stove, Fridge, Built in Dishwasher, Microwave, Washer/Dryer. All Elf's, All Window Coverings. // ALL UTILITIES INCLUDED. Never worry about additional bills again! (id:24801)
Property Details
| MLS® Number | W9381262 |
| Property Type | Single Family |
| Community Name | High Park-Swansea |
| AmenitiesNearBy | Beach, Hospital, Park, Public Transit |
| CommunityFeatures | Pet Restrictions |
| Features | Conservation/green Belt, Balcony |
| ParkingSpaceTotal | 1 |
| PoolType | Indoor Pool |
Building
| BathroomTotal | 2 |
| BedroomsAboveGround | 2 |
| BedroomsTotal | 2 |
| Amenities | Security/concierge, Exercise Centre, Party Room, Visitor Parking, Storage - Locker |
| CoolingType | Central Air Conditioning |
| ExteriorFinish | Concrete |
| FlooringType | Hardwood, Carpeted |
| HeatingFuel | Natural Gas |
| HeatingType | Forced Air |
| SizeInterior | 799.9932 - 898.9921 Sqft |
| Type | Apartment |
Parking
| Underground |
Land
| Acreage | No |
| LandAmenities | Beach, Hospital, Park, Public Transit |
| SurfaceWater | Lake/pond |
Rooms
| Level | Type | Length | Width | Dimensions |
|---|---|---|---|---|
| Main Level | Living Room | 7.04 m | 3.15 m | 7.04 m x 3.15 m |
| Main Level | Dining Room | 7.04 m | 3.15 m | 7.04 m x 3.15 m |
| Main Level | Kitchen | 3.12 m | 2.54 m | 3.12 m x 2.54 m |
| Main Level | Primary Bedroom | 5.43 m | 3.01 m | 5.43 m x 3.01 m |
| Main Level | Bedroom 2 | 3.63 m | 2.92 m | 3.63 m x 2.92 m |
Interested?
Contact us for more information
Sebastian Diaz
Salesperson
23 Lesmill Rd #401
Toronto, Ontario M3B 3P6



























