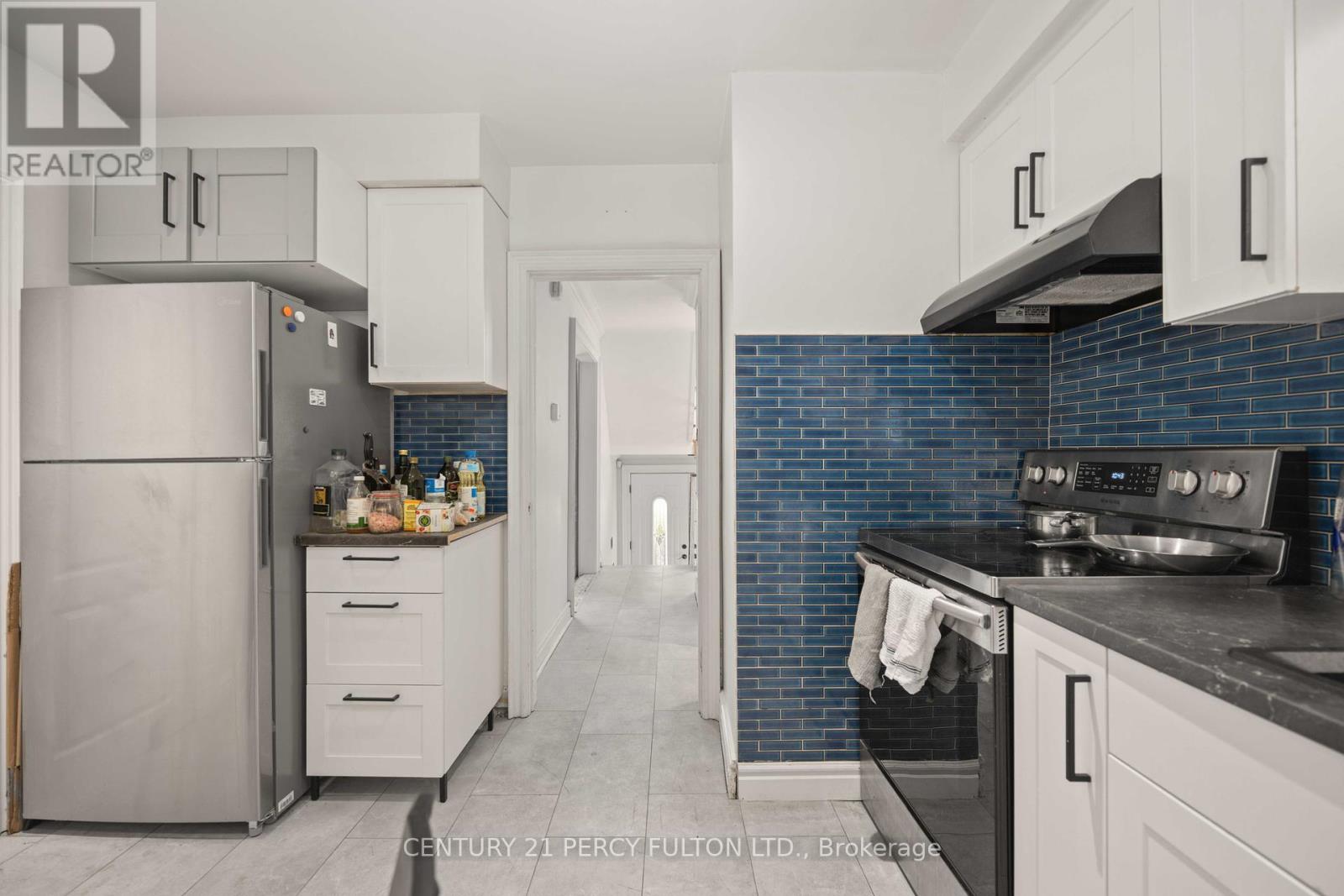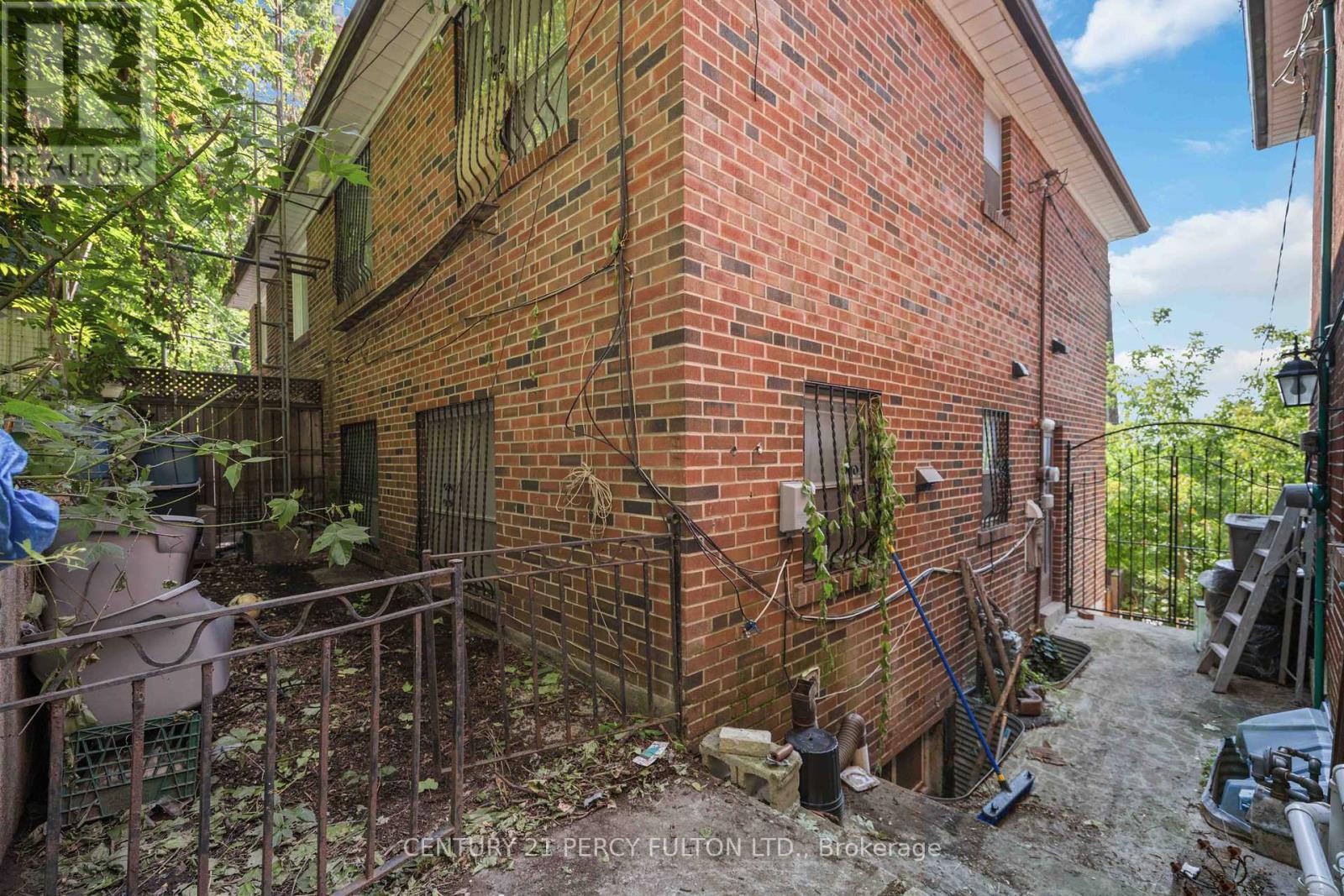1344 Davenport Road Toronto, Ontario M6H 2G9
$1,499,990
Great Investment Opportunity 3 Bedroom 3 Bathroom Legal Duplex Newly Renovated in High Demand Location, Living/Dining Combination On Main Floor With Hardwood Floorings & Bathroom, Large Kitchen With Access Directly To Dining Area, Side Entrance From Main Level To Rear Of The Property, 3 Bedrooms On Second Floor With Hardwood Floors And Closet Space Complete With 4 Piece Bathroom, Finished Basement With Kitchen And Bathroom, 1 Car Parking, Transit At The Door, Shopping Near By, Must See Property, Located in Corso Italia (id:24801)
Property Details
| MLS® Number | W9259620 |
| Property Type | Single Family |
| Community Name | Corso Italia-Davenport |
| Features | In-law Suite |
| ParkingSpaceTotal | 1 |
Building
| BathroomTotal | 3 |
| BedroomsAboveGround | 3 |
| BedroomsTotal | 3 |
| BasementDevelopment | Finished |
| BasementFeatures | Walk Out |
| BasementType | N/a (finished) |
| CoolingType | Central Air Conditioning |
| ExteriorFinish | Brick |
| FlooringType | Hardwood, Ceramic, Laminate, Concrete |
| FoundationType | Concrete |
| HeatingFuel | Natural Gas |
| HeatingType | Forced Air |
| StoriesTotal | 2 |
| Type | Duplex |
| UtilityWater | Municipal Water |
Parking
| Attached Garage |
Land
| Acreage | No |
| Sewer | Sanitary Sewer |
| SizeDepth | 56 Ft ,6 In |
| SizeFrontage | 25 Ft |
| SizeIrregular | 25 X 56.58 Ft |
| SizeTotalText | 25 X 56.58 Ft |
Rooms
| Level | Type | Length | Width | Dimensions |
|---|---|---|---|---|
| Second Level | Primary Bedroom | 4.45 m | 3.4 m | 4.45 m x 3.4 m |
| Second Level | Bedroom 2 | 3.8 m | 2.76 m | 3.8 m x 2.76 m |
| Second Level | Bedroom 3 | 2.8 m | 2.8 m | 2.8 m x 2.8 m |
| Basement | Living Room | 4.7 m | 2.8 m | 4.7 m x 2.8 m |
| Basement | Exercise Room | 4.7 m | 2.8 m | 4.7 m x 2.8 m |
| Main Level | Living Room | 5.13 m | 4.08 m | 5.13 m x 4.08 m |
| Main Level | Dining Room | 3.04 m | 2.77 m | 3.04 m x 2.77 m |
| Main Level | Kitchen | 3.39 m | 3 m | 3.39 m x 3 m |
Interested?
Contact us for more information
Sean Roland
Broker
Samantha Davenport
Salesperson





















