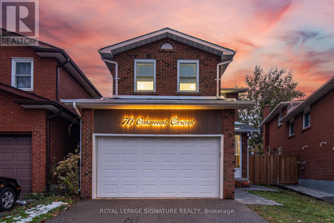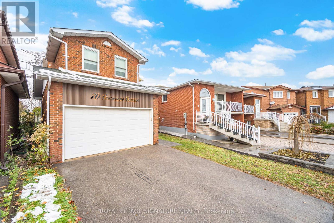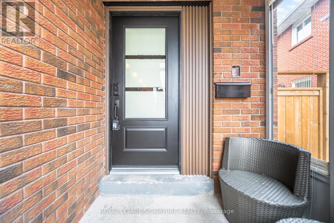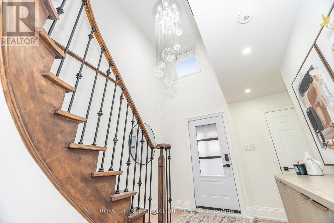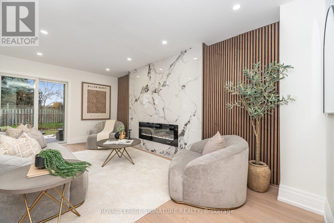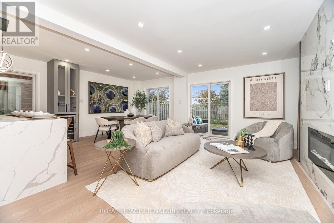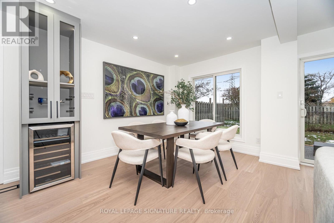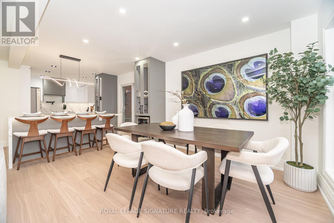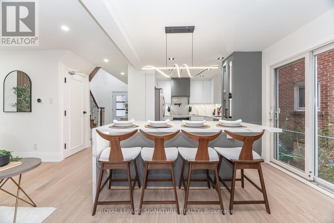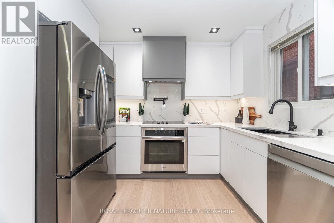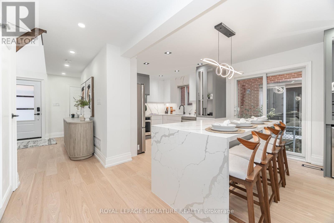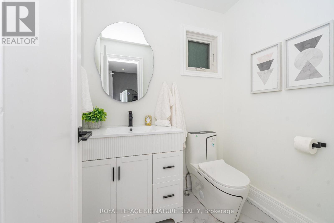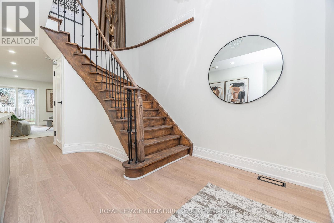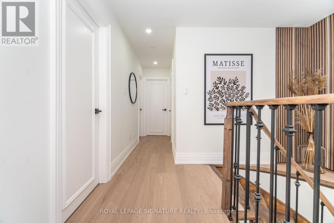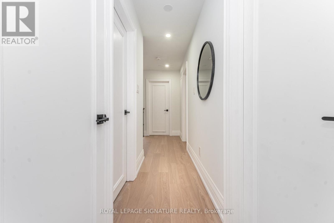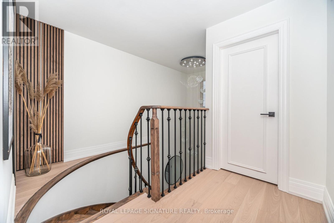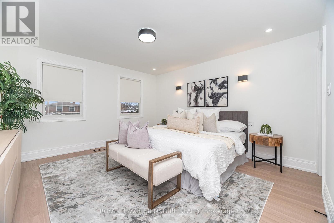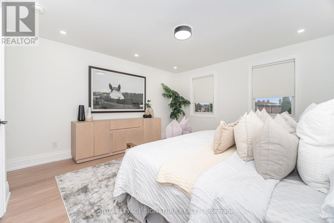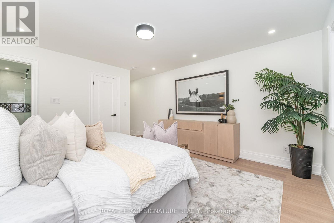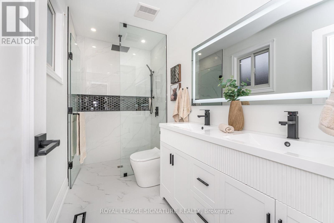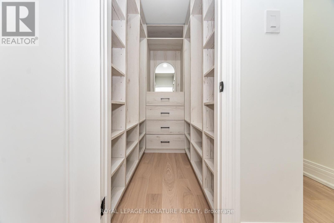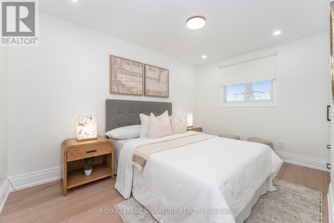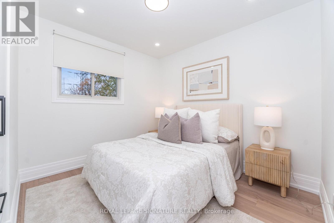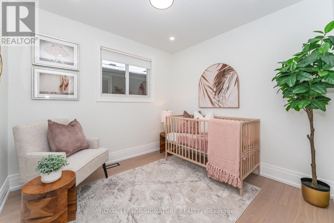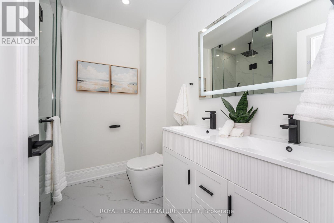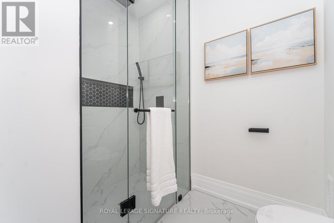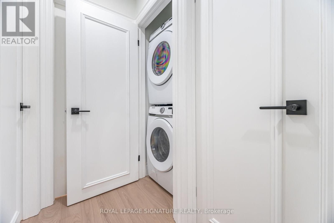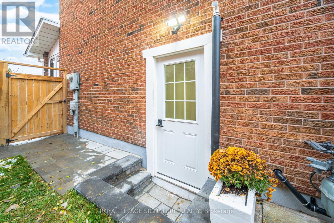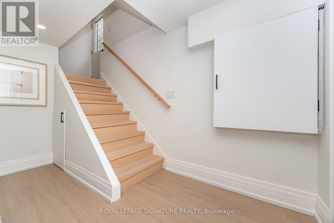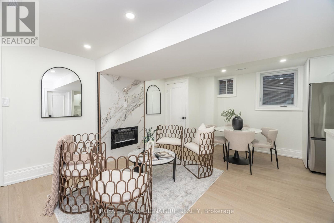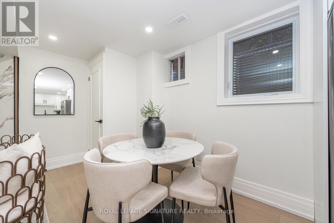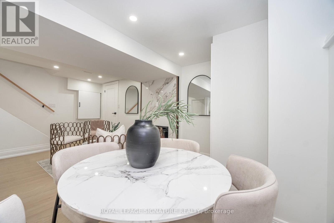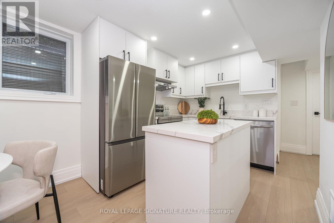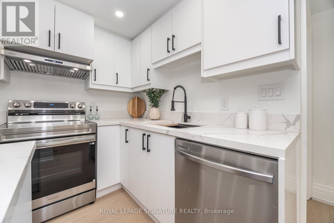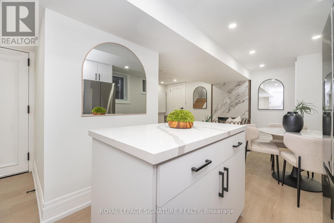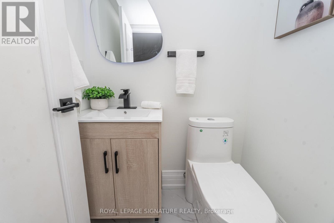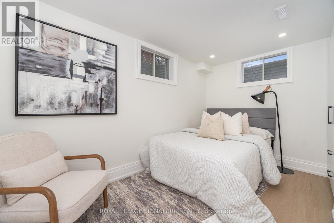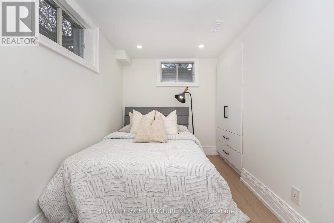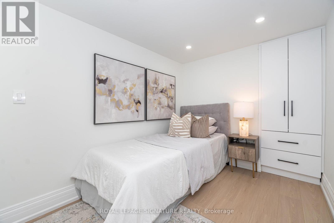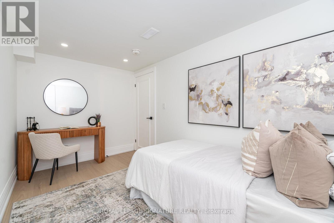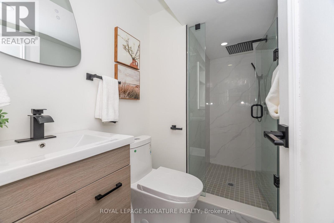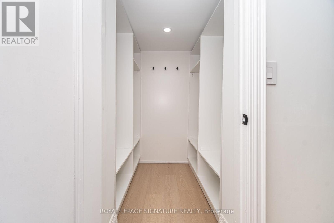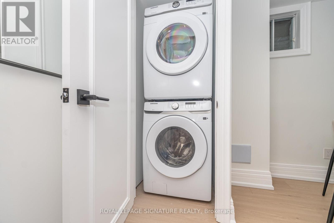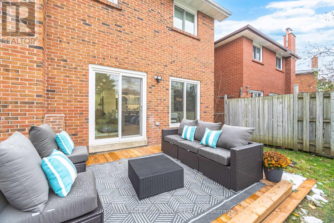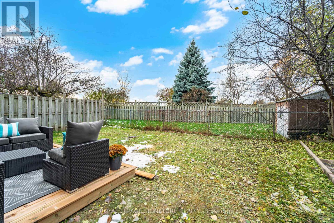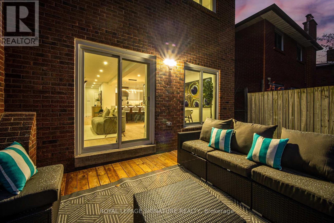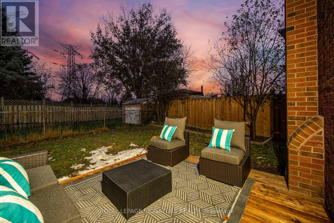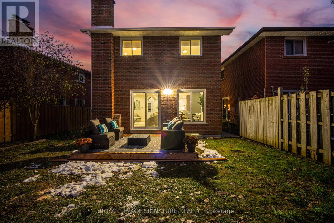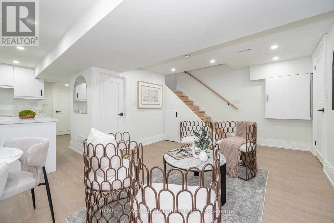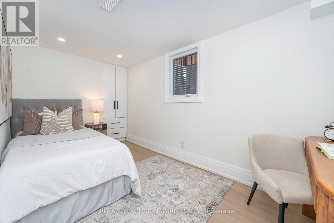70 Oakmount Crescent Vaughan, Ontario L4K 2C3
$1,298,000
Welcome to 70 Oakmount Crescent, Vaughan! This stunning 4-bedroom detached home has been completely renovated from top to bottom with quality craftsmanship and premium materials, offering modern style, comfort, and functionality all in one. Step inside to a bright, open-concept layout with elegant finishes, pot lights, and a beautifully upgraded kitchen featuring marble countertops and stainless-steel appliances and pantries. The spacious bedrooms provide plenty of natural light and storage, while the designer bathrooms show case timeless luxury.AC & Furnace (2022)Windows (2022) and Basement Windows (2025)Legal 2-BedroomApartment,perfect for extra income, in-law suite, or multi-generational living, New flooring, lighting, and updated mechanicals throughout. Minutes away from top-rated schools, beautiful parks, and scenic walking trails. Conveniently located near TTC, York University, Vaughan Mills, Promenade Mall, Canada's Wonderland, Community Centre, Home Depot, Walmart, and Superstore. Easy access to Highways 400, 401, 407, and 7 for effortless commuting anywhere in the GTA. Whether you're looking for your forever home or a smart investment property, 70Oakmount Crescent has everything you've been searching for ,style, comfort, location, and value. (id:24801)
Property Details
| MLS® Number | N12543222 |
| Property Type | Single Family |
| Community Name | Glen Shields |
| Equipment Type | Water Heater |
| Features | Carpet Free, In-law Suite |
| Parking Space Total | 5 |
| Rental Equipment Type | Water Heater |
Building
| Bathroom Total | 5 |
| Bedrooms Above Ground | 4 |
| Bedrooms Below Ground | 2 |
| Bedrooms Total | 6 |
| Appliances | Garage Door Opener Remote(s), Oven - Built-in, Water Heater, Dishwasher, Dryer, Two Stoves, Two Washers, Window Coverings, Two Refrigerators |
| Basement Features | Apartment In Basement, Separate Entrance |
| Basement Type | N/a, N/a |
| Construction Style Attachment | Detached |
| Cooling Type | Central Air Conditioning |
| Exterior Finish | Brick |
| Fireplace Present | Yes |
| Flooring Type | Hardwood |
| Half Bath Total | 2 |
| Heating Fuel | Natural Gas |
| Heating Type | Forced Air |
| Stories Total | 2 |
| Size Interior | 2,000 - 2,500 Ft2 |
| Type | House |
| Utility Water | Municipal Water |
Parking
| Attached Garage | |
| Garage |
Land
| Acreage | No |
| Sewer | Sanitary Sewer |
| Size Depth | 124 Ft ,6 In |
| Size Frontage | 26 Ft ,7 In |
| Size Irregular | 26.6 X 124.5 Ft |
| Size Total Text | 26.6 X 124.5 Ft |
Rooms
| Level | Type | Length | Width | Dimensions |
|---|---|---|---|---|
| Second Level | Primary Bedroom | 4.6 m | 4 m | 4.6 m x 4 m |
| Second Level | Bedroom 2 | 9 m | 8 m | 9 m x 8 m |
| Second Level | Bedroom 3 | 9.18 m | 8 m | 9.18 m x 8 m |
| Second Level | Bedroom 4 | 4 m | 2.3 m | 4 m x 2.3 m |
| Basement | Kitchen | 6.2 m | 3 m | 6.2 m x 3 m |
| Basement | Living Room | 6.2 m | 3 m | 6.2 m x 3 m |
| Basement | Bedroom | 3.7 m | 2.19 m | 3.7 m x 2.19 m |
| Basement | Bedroom 2 | 2.7 m | 2.8 m | 2.7 m x 2.8 m |
| Ground Level | Kitchen | 3.16 m | 3 m | 3.16 m x 3 m |
| Ground Level | Dining Room | 3 m | 6.5 m | 3 m x 6.5 m |
| Ground Level | Living Room | 3.2 m | 6.5 m | 3.2 m x 6.5 m |
| Ground Level | Foyer | 3.6 m | 3.2 m | 3.6 m x 3.2 m |
https://www.realtor.ca/real-estate/29101691/70-oakmount-crescent-vaughan-glen-shields-glen-shields
Contact Us
Contact us for more information
Sep Siar
Salesperson
201-30 Eglinton Ave West
Mississauga, Ontario L5R 3E7
(905) 568-2121
(905) 568-2588


