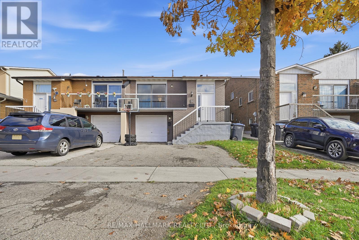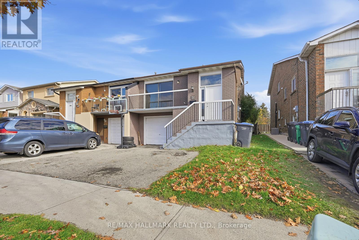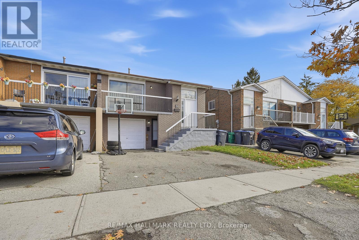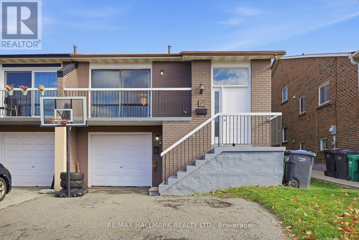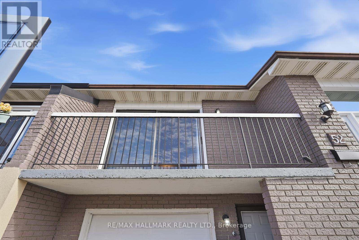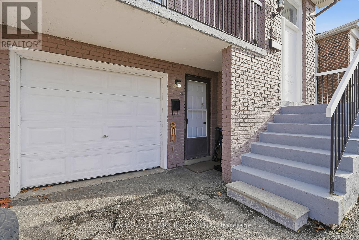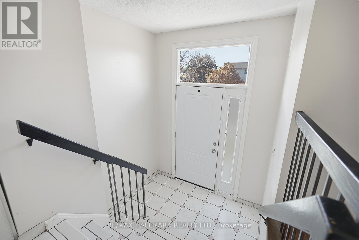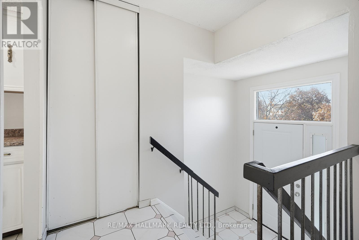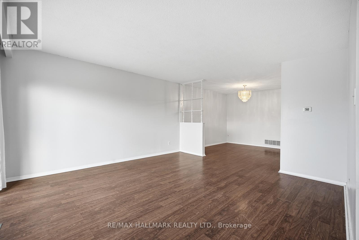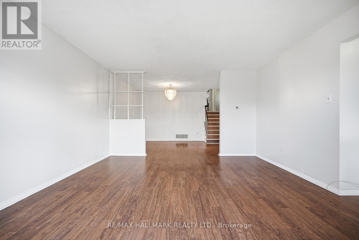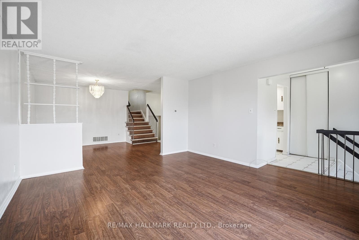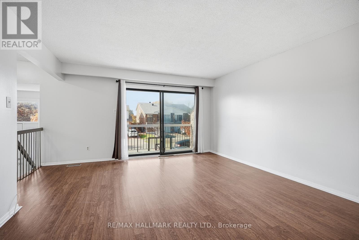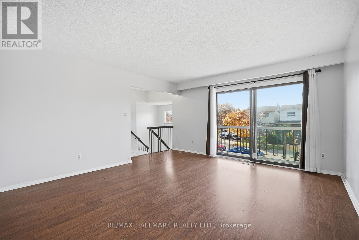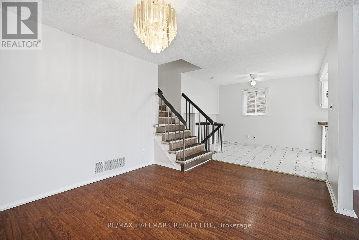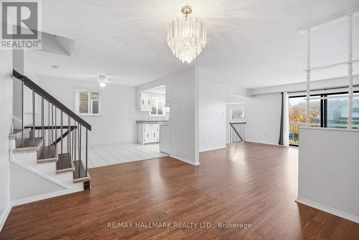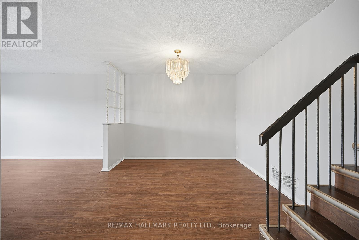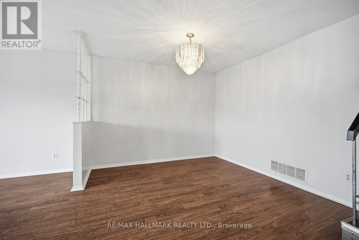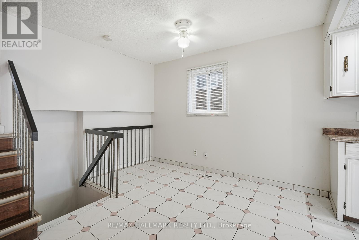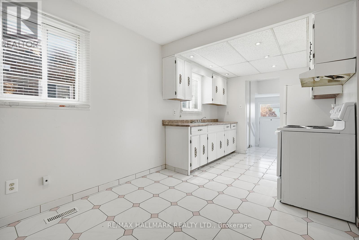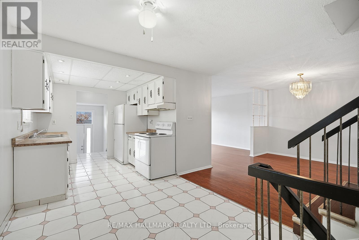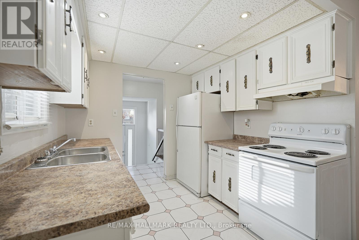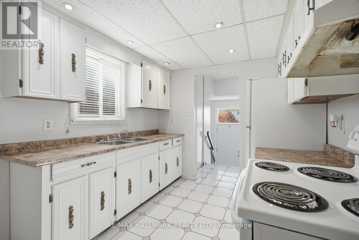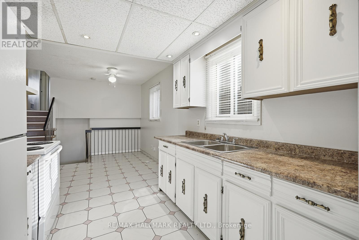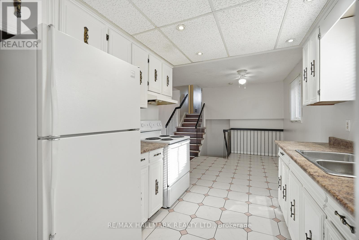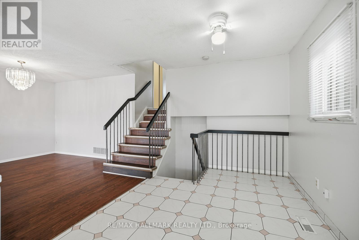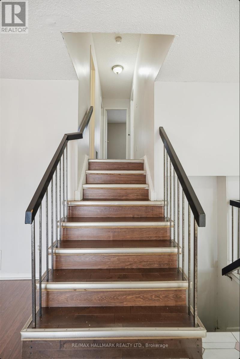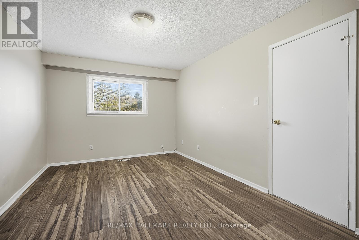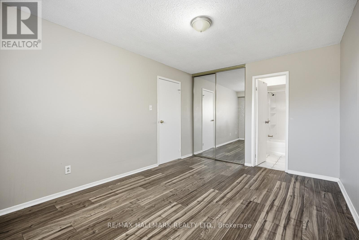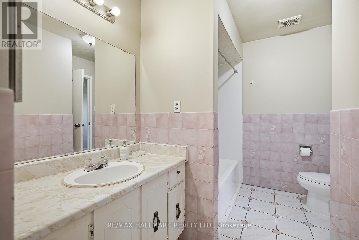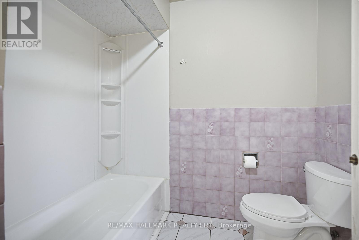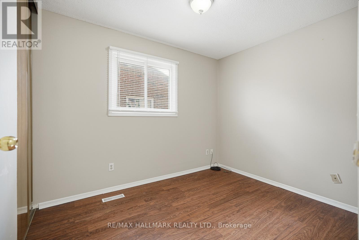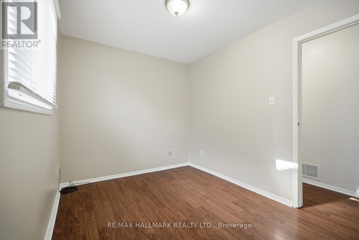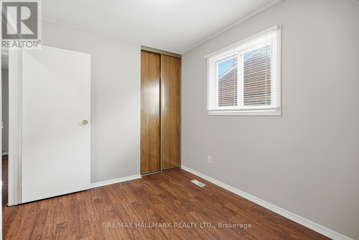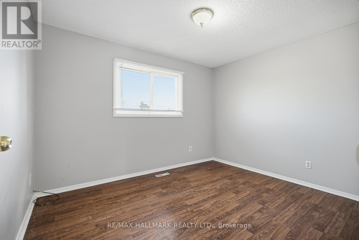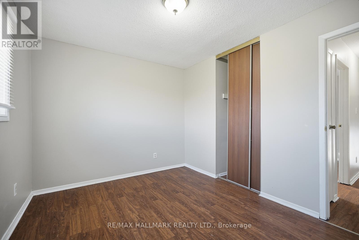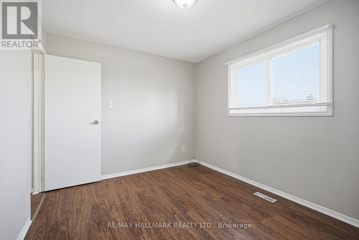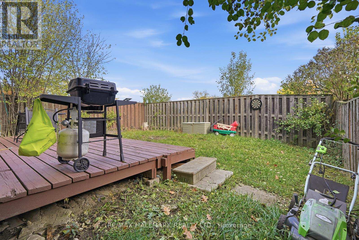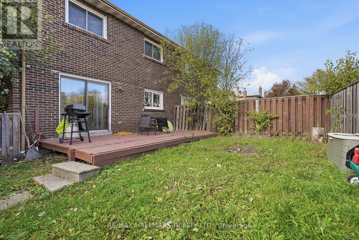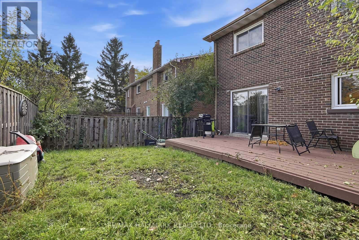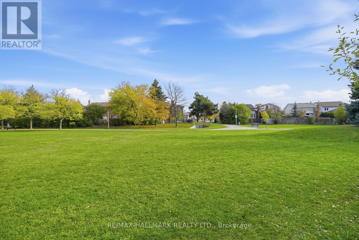52 Simmons Boulevard Brampton, Ontario L6V 3V6
$799,000
52 Simmons Blvd offers a fantastic investment opportunity boasting a rare & turnkey legal basement apartment with separate entrance!! Backing onto a private park & located in a family-friendly neighbourhood, close to schools, shopping, transit, and parks, in one of Brampton's most desirable communities! Perfect for multi-generational living, generating dual rental income or first-time buyer looking to offset your mortgage with reliable rental income. Whether you're a first time buyer or investor seeking a turn-key, cash-flowing property, this home checks all the boxes. The main level features bright, open-concept living and dining areas, a large eat-in kitchen, and generous sized bedrooms. The legal basement apartment has it's own private entrance, full kitchen, bathroom, and shared laundry. Save big on the cost of upgrading basement apartment to legal status (75k-100k)! Spacious backyard with party sized deck and backs onto a beautiful, private park with no neighbours behind. Don't miss this opportunity! (id:24801)
Property Details
| MLS® Number | W12532446 |
| Property Type | Single Family |
| Community Name | Madoc |
| Amenities Near By | Park |
| Equipment Type | Water Heater |
| Features | Carpet Free, In-law Suite |
| Parking Space Total | 3 |
| Rental Equipment Type | Water Heater |
Building
| Bathroom Total | 3 |
| Bedrooms Above Ground | 3 |
| Bedrooms Below Ground | 2 |
| Bedrooms Total | 5 |
| Appliances | Water Heater, Water Meter, Dryer, Two Stoves, Washer, Window Coverings, Two Refrigerators |
| Basement Features | Apartment In Basement |
| Basement Type | N/a |
| Construction Style Attachment | Semi-detached |
| Construction Style Split Level | Backsplit |
| Cooling Type | Central Air Conditioning |
| Exterior Finish | Brick |
| Fireplace Present | Yes |
| Flooring Type | Laminate, Ceramic |
| Foundation Type | Concrete |
| Heating Fuel | Natural Gas |
| Heating Type | Forced Air |
| Size Interior | 1,500 - 2,000 Ft2 |
| Type | House |
| Utility Water | Municipal Water |
Parking
| Garage |
Land
| Acreage | No |
| Fence Type | Fenced Yard |
| Land Amenities | Park |
| Sewer | Sanitary Sewer |
| Size Depth | 100 Ft |
| Size Frontage | 30 Ft |
| Size Irregular | 30 X 100 Ft ; Backing On To Park |
| Size Total Text | 30 X 100 Ft ; Backing On To Park |
Rooms
| Level | Type | Length | Width | Dimensions |
|---|---|---|---|---|
| Basement | Bedroom 5 | 3.66 m | 3.36 m | 3.66 m x 3.36 m |
| Basement | Living Room | 4.27 m | 3.65 m | 4.27 m x 3.65 m |
| Basement | Kitchen | 3.92 m | 3.55 m | 3.92 m x 3.55 m |
| Lower Level | Bedroom 4 | 4.43 m | 3.21 m | 4.43 m x 3.21 m |
| Lower Level | Family Room | 7.02 m | 3.66 m | 7.02 m x 3.66 m |
| Main Level | Living Room | 4.58 m | 4.27 m | 4.58 m x 4.27 m |
| Main Level | Dining Room | 4.27 m | 3.36 m | 4.27 m x 3.36 m |
| Main Level | Kitchen | 5.73 m | 3.36 m | 5.73 m x 3.36 m |
| Upper Level | Primary Bedroom | 4.58 m | 3.36 m | 4.58 m x 3.36 m |
| Upper Level | Bedroom 2 | 3.66 m | 3.05 m | 3.66 m x 3.05 m |
| Upper Level | Bedroom 3 | 3.21 m | 2.61 m | 3.21 m x 2.61 m |
https://www.realtor.ca/real-estate/29091242/52-simmons-boulevard-brampton-madoc-madoc
Contact Us
Contact us for more information
Allister John Sinclair
Salesperson
www.alsinclair.com/
2277 Queen Street East
Toronto, Ontario M4E 1G5
(416) 699-9292
(416) 699-8576


