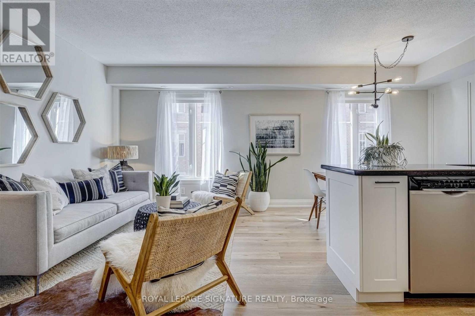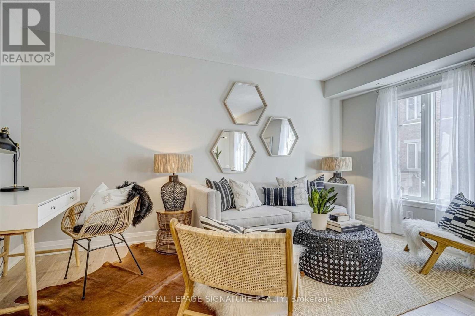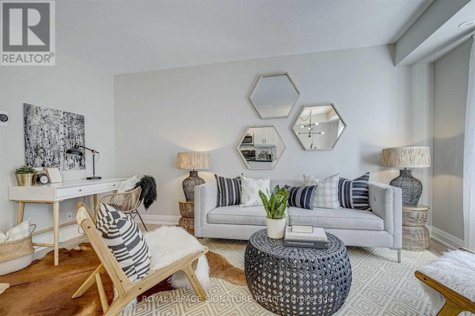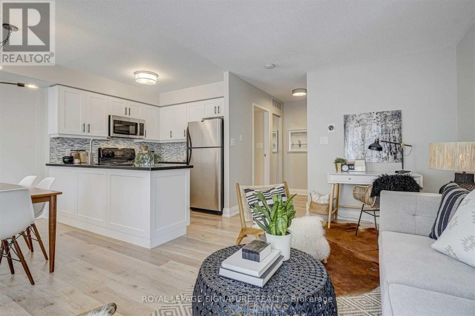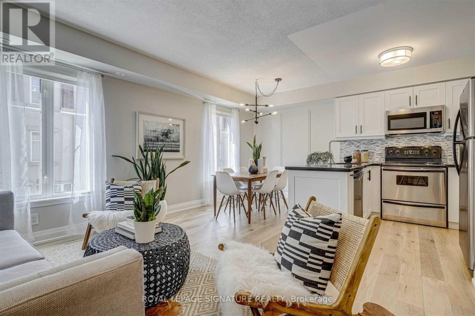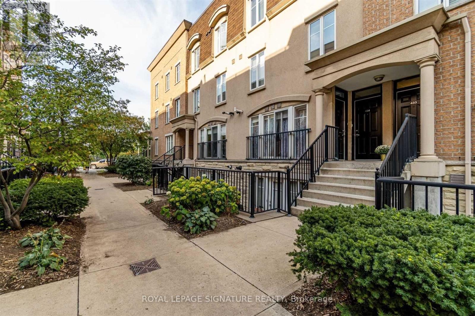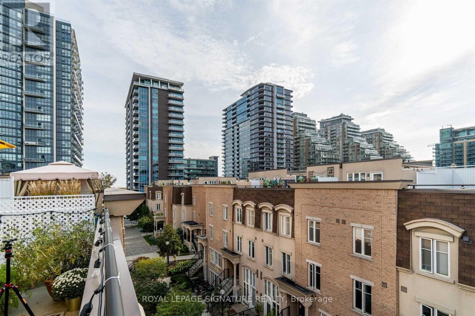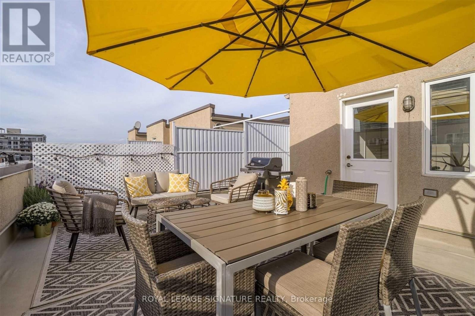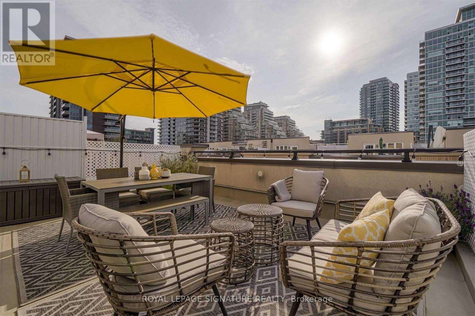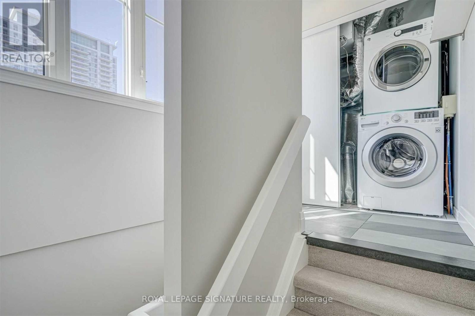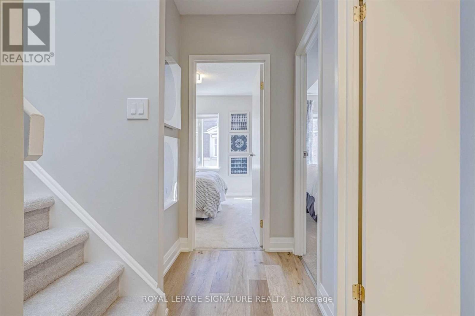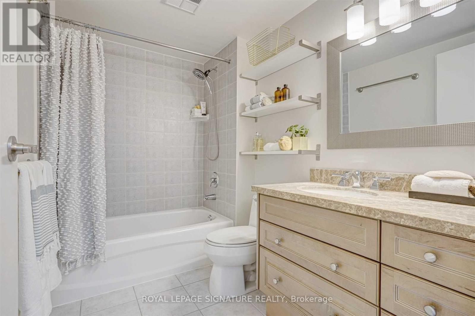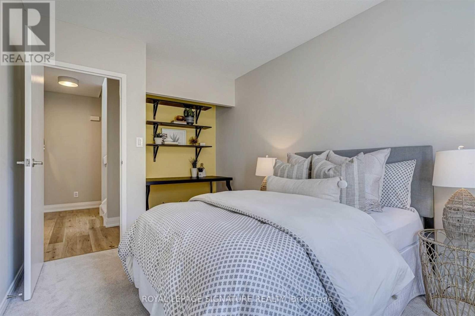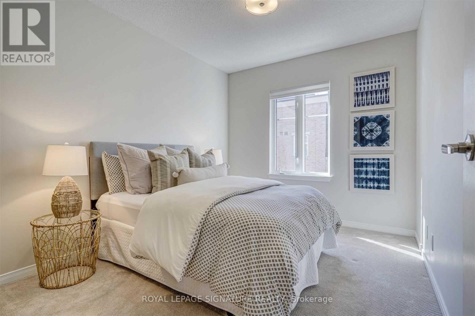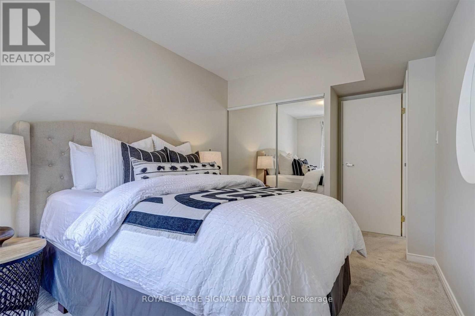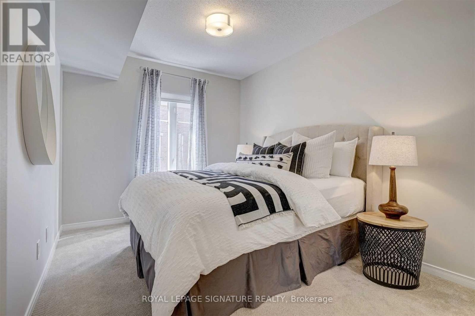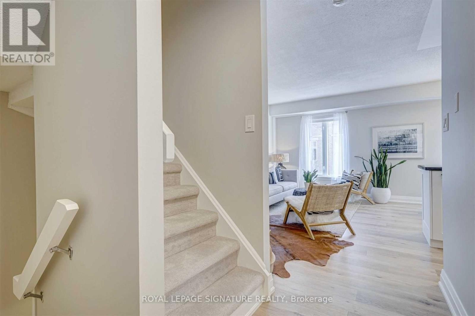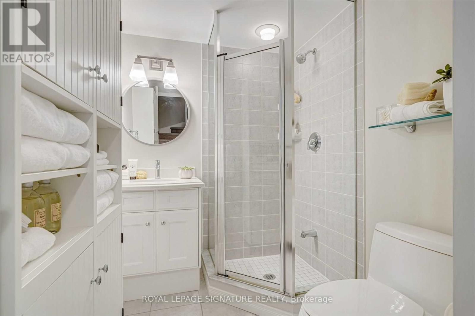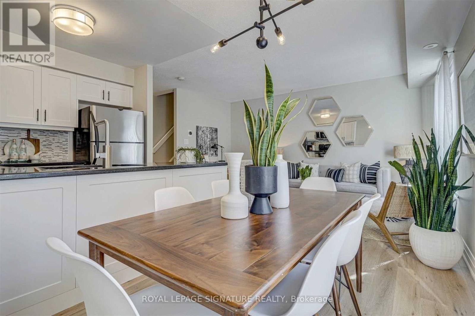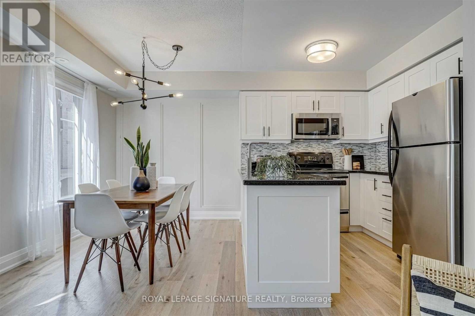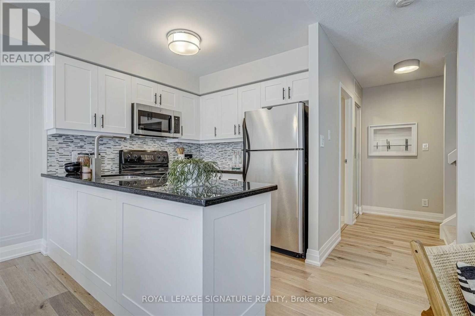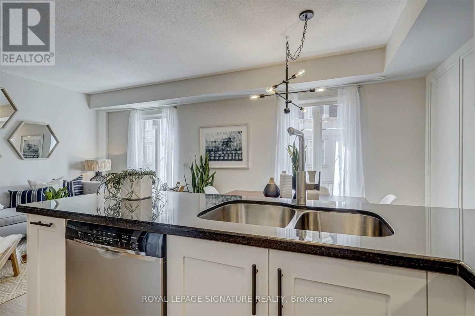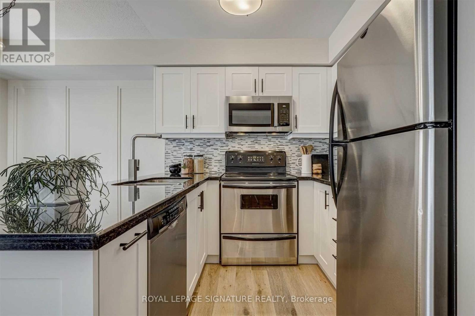434 - 34 Western Battery Road Toronto, Ontario M6K 3N9
$3,600 Monthly
A townhome that actually feels like home. Two bedrooms, two full bathrooms, and a layout that makes sense (rare these days). The open concept main floor has that easy flow everyone's after, with oak hardwood floors and a modern kitchen finished with granite counters. It's the kind of space that works as well for lazy Sundays as it does for dinner with friends.Head upstairs and you'll find what everyone in Liberty Village wishes they had: a private west-facing rooftop terrace. 280 square feet of sunshine, skyline views, and room for BBQ nights or a morning coffee ritual. With gas and water lines built in, you can make it your outdoor living room all summer long.Freshly painted with smooth ceilings (goodbye popcorn), this home feels polished and bright from every angle. Parking and locker are included, and you're surrounded by the best of the west: King, Queen, Trinity Bellwoods, and the waterfront, all within walking distance. (id:24801)
Property Details
| MLS® Number | C12534610 |
| Property Type | Single Family |
| Community Name | Niagara |
| Community Features | Pets Allowed With Restrictions |
| Parking Space Total | 1 |
Building
| Bathroom Total | 2 |
| Bedrooms Above Ground | 2 |
| Bedrooms Total | 2 |
| Amenities | Storage - Locker |
| Appliances | Dishwasher, Dryer, Hood Fan, Microwave, Stove, Washer, Window Coverings, Refrigerator |
| Basement Type | None |
| Cooling Type | Central Air Conditioning |
| Exterior Finish | Brick, Stucco |
| Flooring Type | Carpeted |
| Heating Fuel | Natural Gas |
| Heating Type | Forced Air |
| Size Interior | 1,000 - 1,199 Ft2 |
| Type | Row / Townhouse |
Parking
| Underground | |
| Garage |
Land
| Acreage | No |
Rooms
| Level | Type | Length | Width | Dimensions |
|---|---|---|---|---|
| Second Level | Living Room | 4.55 m | 3.05 m | 4.55 m x 3.05 m |
| Second Level | Dining Room | 2.63 m | 2.28 m | 2.63 m x 2.28 m |
| Second Level | Kitchen | 2.46 m | 2.22 m | 2.46 m x 2.22 m |
| Third Level | Primary Bedroom | 2.91 m | 4.62 m | 2.91 m x 4.62 m |
| Third Level | Bedroom 2 | 2.85 m | 4.66 m | 2.85 m x 4.66 m |
| Upper Level | Other | 5.352 m | 4.29 m | 5.352 m x 4.29 m |
https://www.realtor.ca/real-estate/29092584/434-34-western-battery-road-toronto-niagara-niagara
Contact Us
Contact us for more information
Vanessa Copeland
Salesperson
495 Wellington St W #100
Toronto, Ontario M5V 1G1
(416) 205-0355
(416) 205-0360


