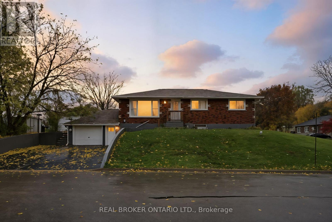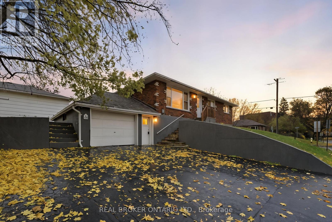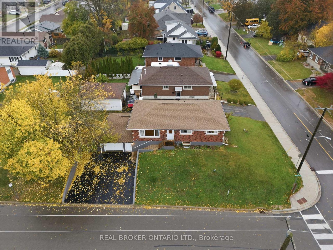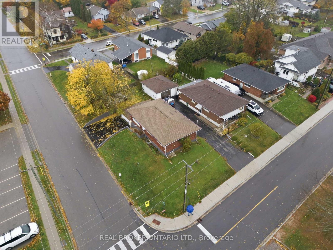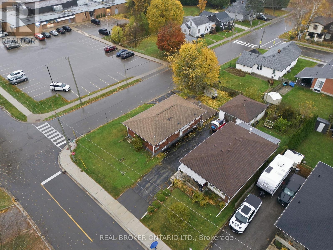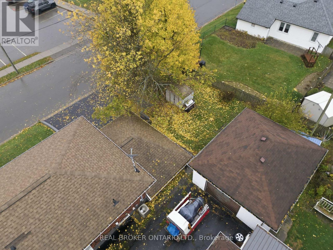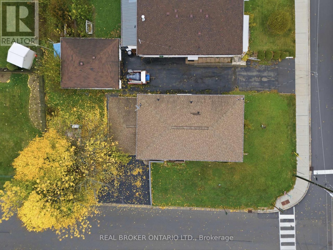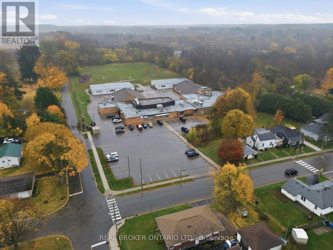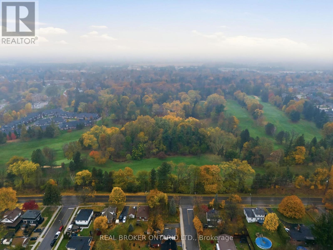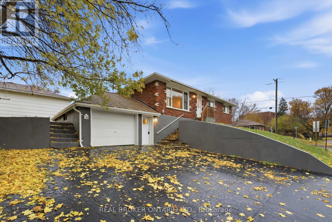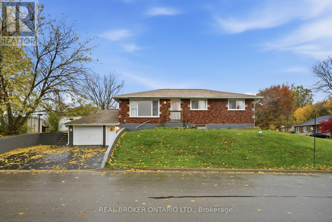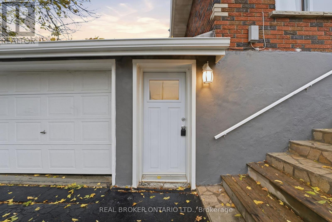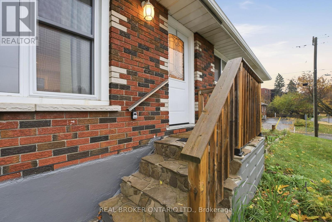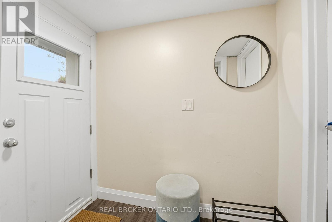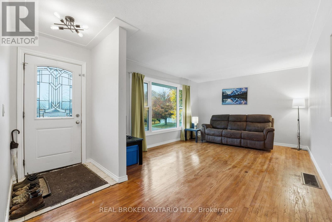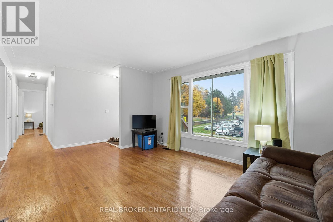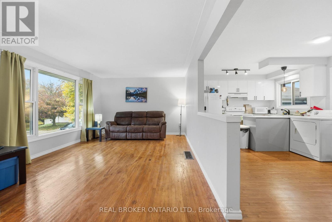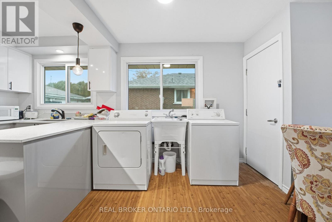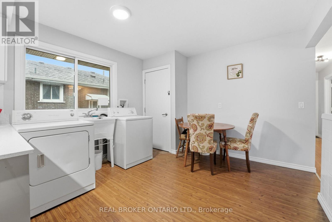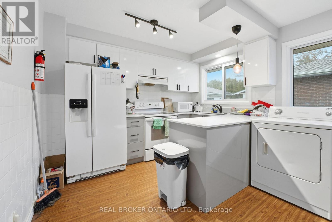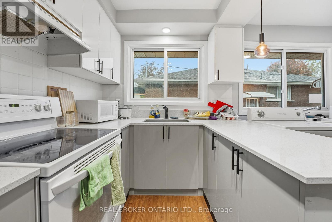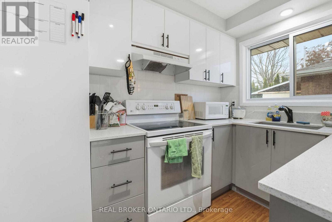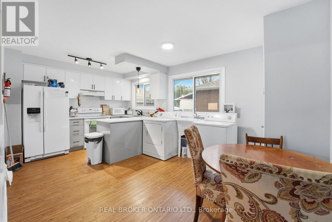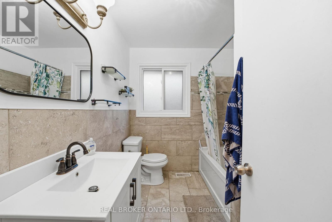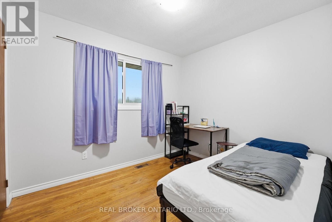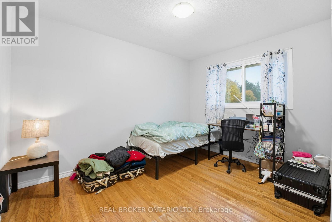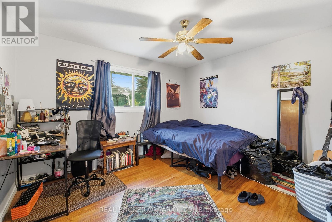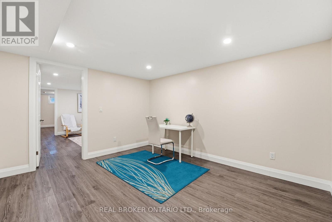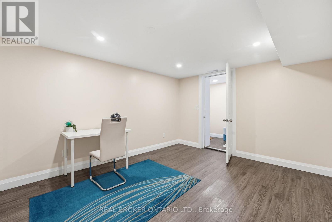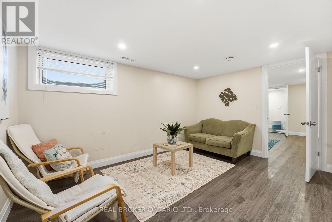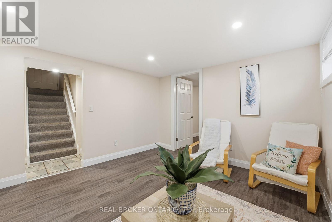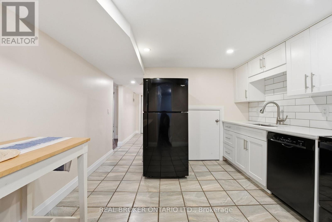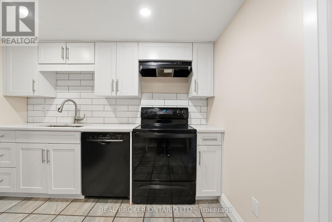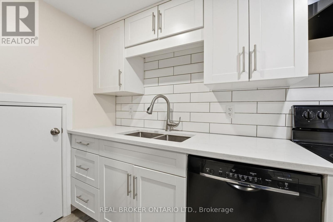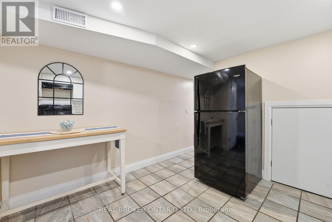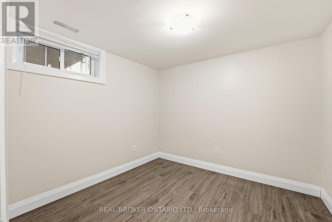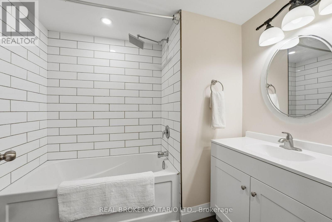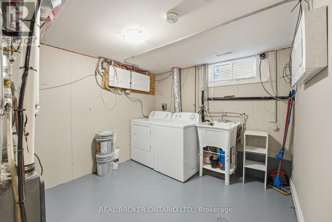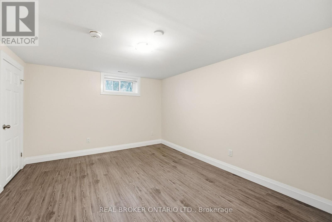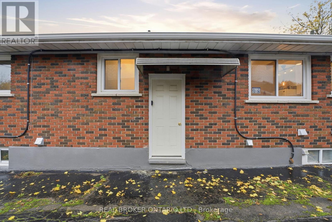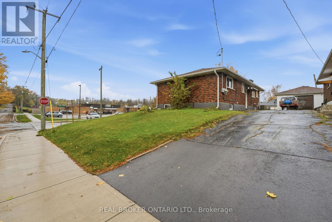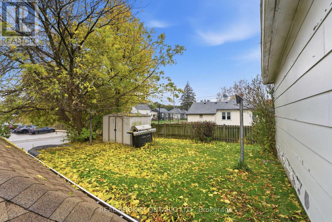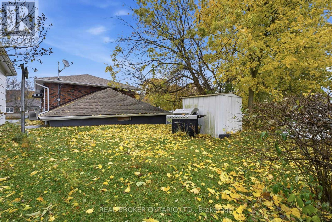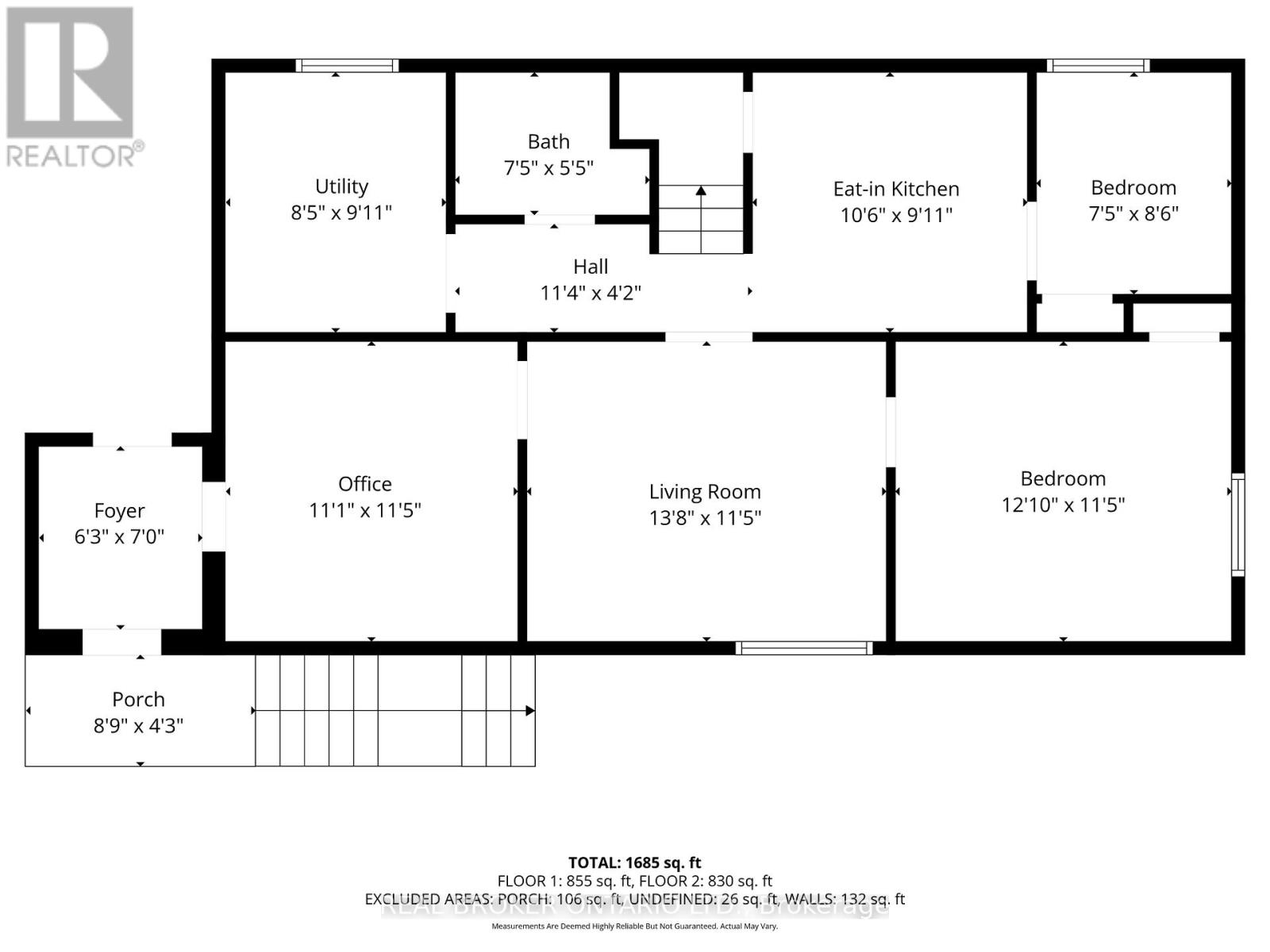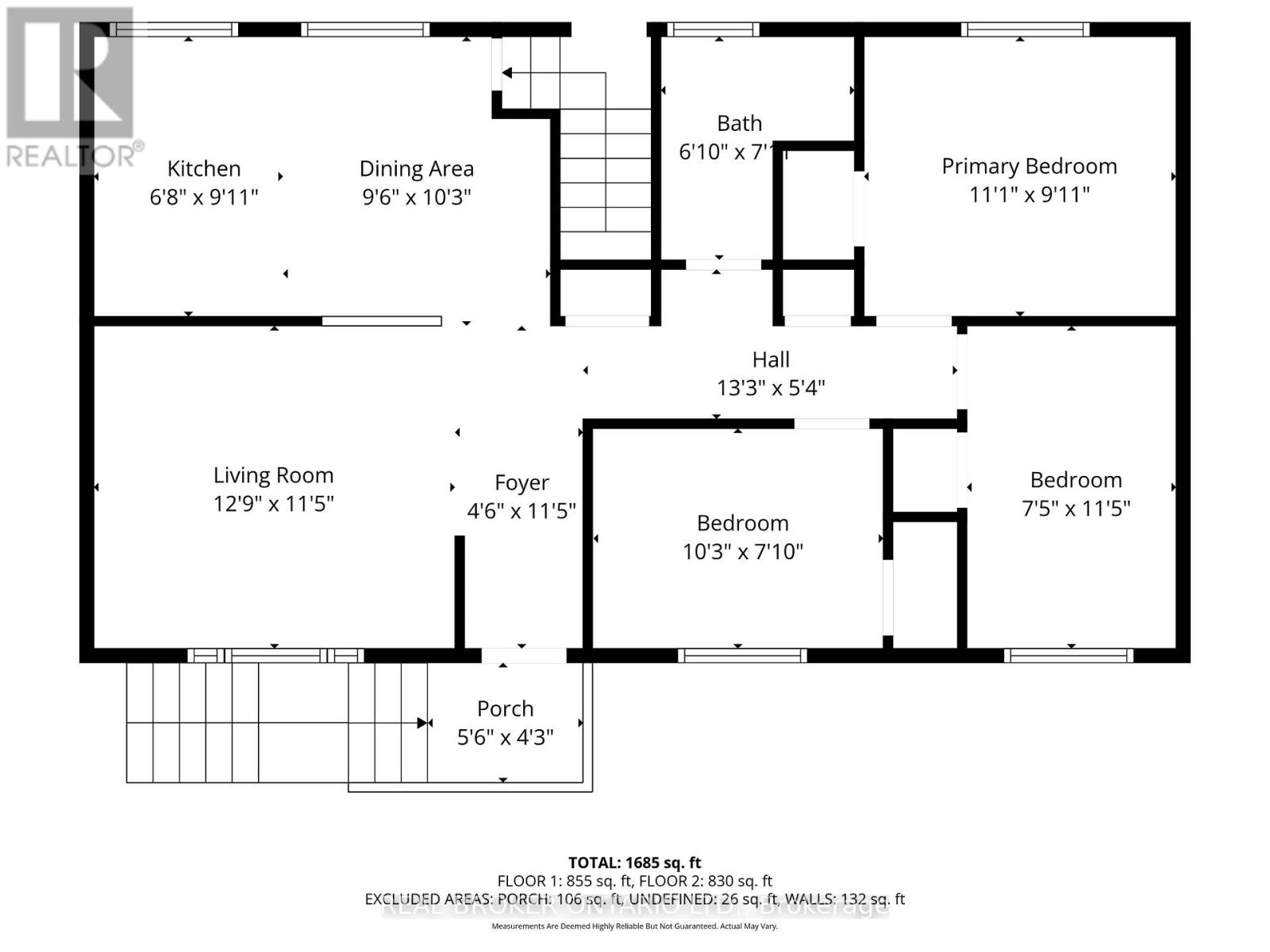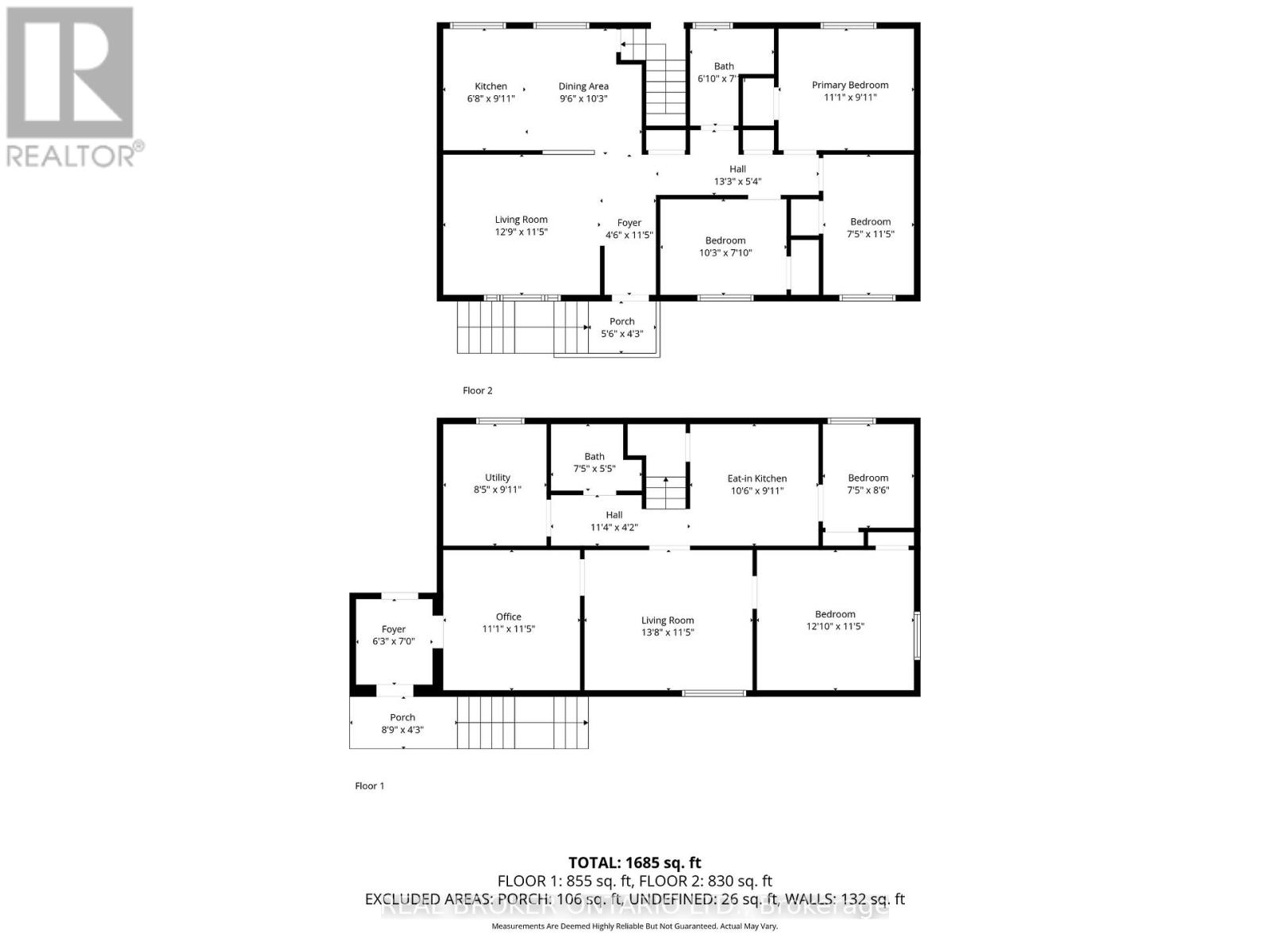31 Oakwood Avenue Norfolk, Ontario N3Y 1H5
$575,000
Welcome to 31 Oakwood Avenue, a solid all-brick bungalow in a quiet Simcoe neighbourhood currently operating as a duplex-style rental property. The main-floor unit is leased, with shared kitchen / bath facilities, while the lower-level suite is suitable for rent to a family, or potential owner that benefits from income. Perfect for first-time buyers or small investors, this property can be lived in while the rental income helps pay the mortgage, or maintained as a turnkey two-unit investment. Each level offers private living space with separate entrances, registered legal rental property with Norfolk County. Highlights include a bright main level with 3 bedrooms, an attached garage, The finished lower level adds 2 bedrooms, a 4-piece bath, large rec room, and laundry. Updates include roof, windows, and mechanicals, property is equiped with seperate hydro meters for each level. (id:24801)
Property Details
| MLS® Number | X12530606 |
| Property Type | Single Family |
| Community Name | Simcoe |
| Amenities Near By | Schools |
| Community Features | School Bus |
| Equipment Type | None |
| Features | In-law Suite |
| Parking Space Total | 3 |
| Rental Equipment Type | None |
| Structure | Porch |
Building
| Bathroom Total | 2 |
| Bedrooms Above Ground | 5 |
| Bedrooms Below Ground | 2 |
| Bedrooms Total | 7 |
| Age | 51 To 99 Years |
| Amenities | Separate Heating Controls, Separate Electricity Meters |
| Appliances | Water Heater, Dryer, Stove, Washer, Refrigerator |
| Architectural Style | Bungalow |
| Basement Development | Finished |
| Basement Features | Separate Entrance |
| Basement Type | N/a (finished), N/a |
| Construction Style Attachment | Detached |
| Cooling Type | Central Air Conditioning |
| Exterior Finish | Brick, Concrete |
| Foundation Type | Concrete |
| Heating Fuel | Natural Gas |
| Heating Type | Forced Air |
| Stories Total | 1 |
| Size Interior | 700 - 1,100 Ft2 |
| Type | House |
| Utility Water | Municipal Water |
Parking
| Attached Garage | |
| Garage |
Land
| Acreage | No |
| Land Amenities | Schools |
| Sewer | Sanitary Sewer |
| Size Depth | 46 Ft ,9 In |
| Size Frontage | 112 Ft ,2 In |
| Size Irregular | 112.2 X 46.8 Ft |
| Size Total Text | 112.2 X 46.8 Ft |
| Zoning Description | R2 |
Rooms
| Level | Type | Length | Width | Dimensions |
|---|---|---|---|---|
| Lower Level | Kitchen | 3.2 m | 3.02 m | 3.2 m x 3.02 m |
| Lower Level | Bedroom 4 | 3.91 m | 3.48 m | 3.91 m x 3.48 m |
| Lower Level | Bedroom 5 | 2.26 m | 2.59 m | 2.26 m x 2.59 m |
| Lower Level | Office | 3.38 m | 3.48 m | 3.38 m x 3.48 m |
| Lower Level | Bathroom | 2.26 m | 1.65 m | 2.26 m x 1.65 m |
| Lower Level | Other | 3.45 m | 1.27 m | 3.45 m x 1.27 m |
| Lower Level | Foyer | 1.91 m | 2.13 m | 1.91 m x 2.13 m |
| Lower Level | Living Room | 4.17 m | 3.48 m | 4.17 m x 3.48 m |
| Main Level | Living Room | 3.89 m | 3.48 m | 3.89 m x 3.48 m |
| Main Level | Kitchen | 2.03 m | 3.02 m | 2.03 m x 3.02 m |
| Main Level | Dining Room | 2.9 m | 3.12 m | 2.9 m x 3.12 m |
| Main Level | Bedroom | 3.38 m | 3.02 m | 3.38 m x 3.02 m |
| Main Level | Bedroom 2 | 3.12 m | 2.39 m | 3.12 m x 2.39 m |
| Main Level | Bedroom 3 | 2.26 m | 3.48 m | 2.26 m x 3.48 m |
| Main Level | Bathroom | 2.08 m | 2.13 m | 2.08 m x 2.13 m |
| Main Level | Foyer | 1.37 m | 3.48 m | 1.37 m x 3.48 m |
| Main Level | Other | 4.04 m | 1.63 m | 4.04 m x 1.63 m |
Utilities
| Cable | Installed |
| Electricity | Installed |
| Sewer | Installed |
https://www.realtor.ca/real-estate/29089315/31-oakwood-avenue-norfolk-simcoe-simcoe
Contact Us
Contact us for more information
Peter Costabile
Salesperson
(289) 527-1616
www.petercostabile.ca/
130 King St W #1800v
Toronto, Ontario M5X 1E3
(888) 311-1172
Chris Costabile
Salesperson
(519) 865-9517
www.chriscostabile.ca/
www.facebook.com/ChrisCostabiletheagency
130 King St W #1800v
Toronto, Ontario M5X 1E3
(888) 311-1172


