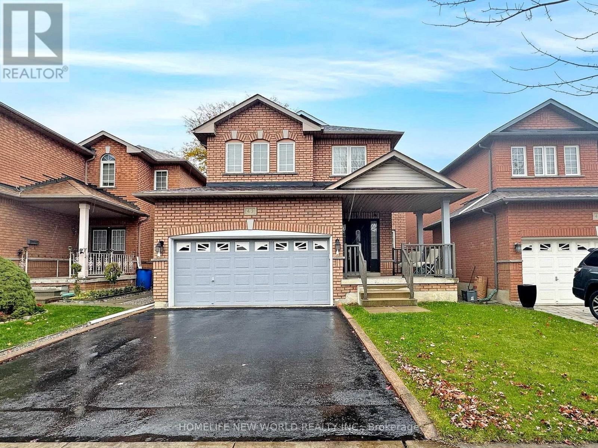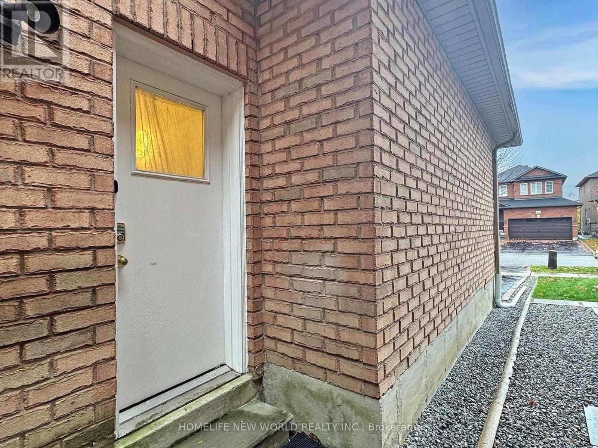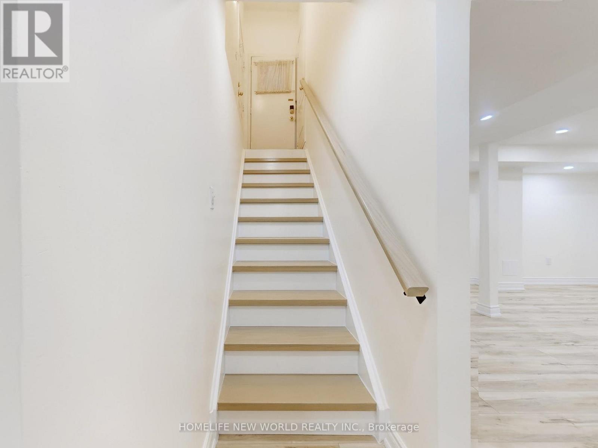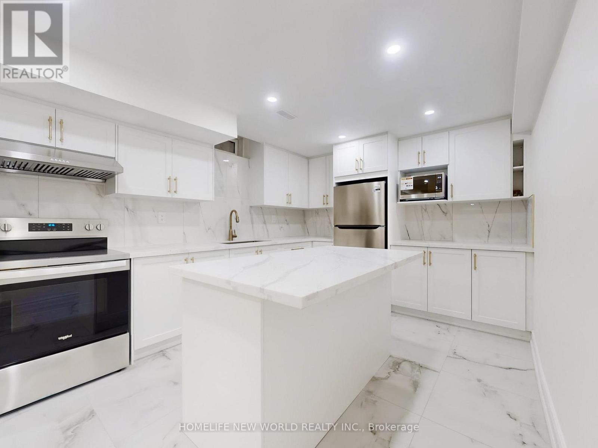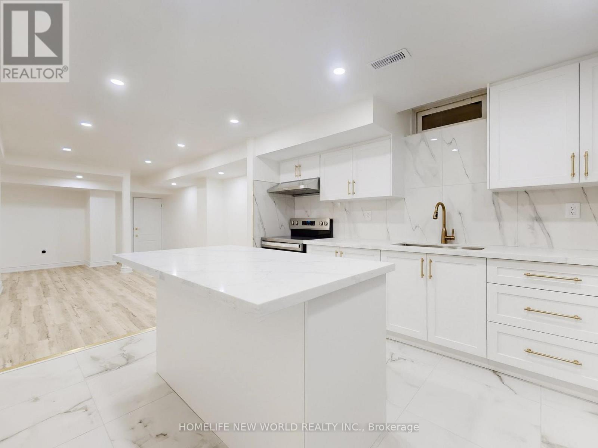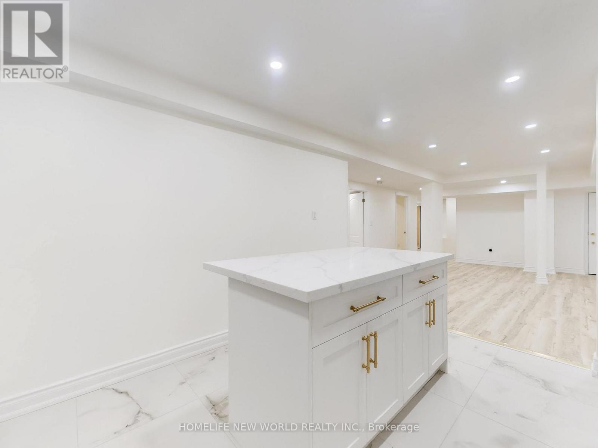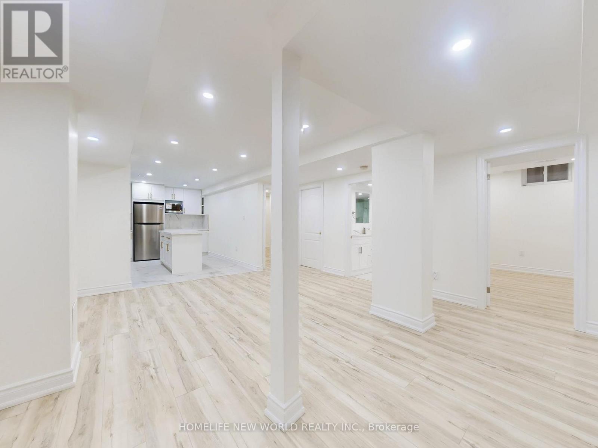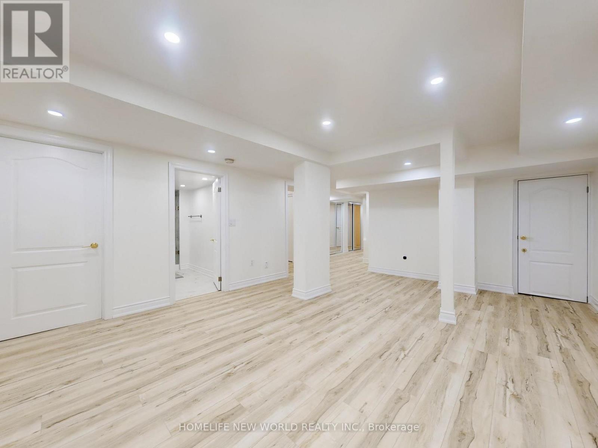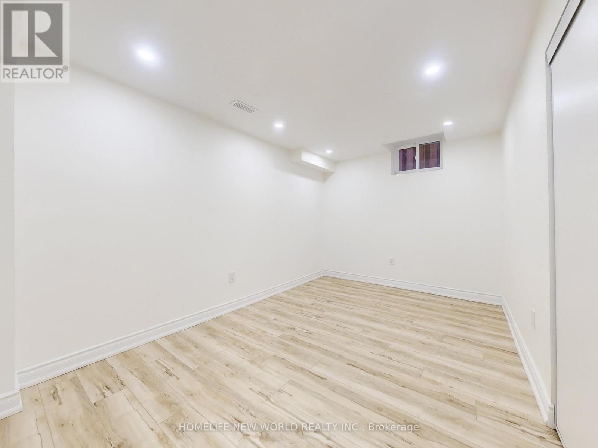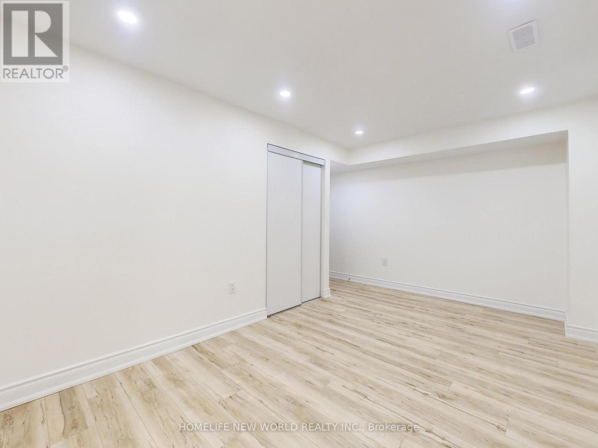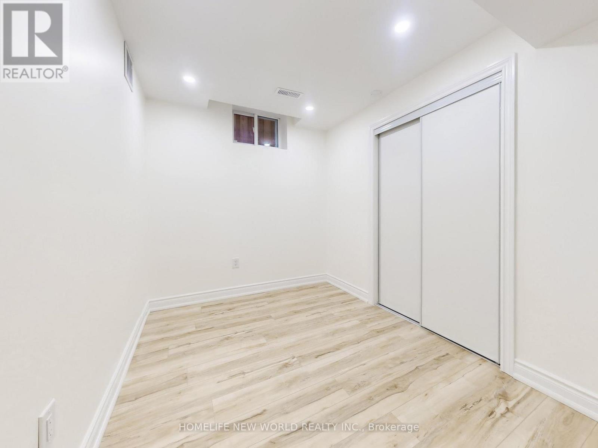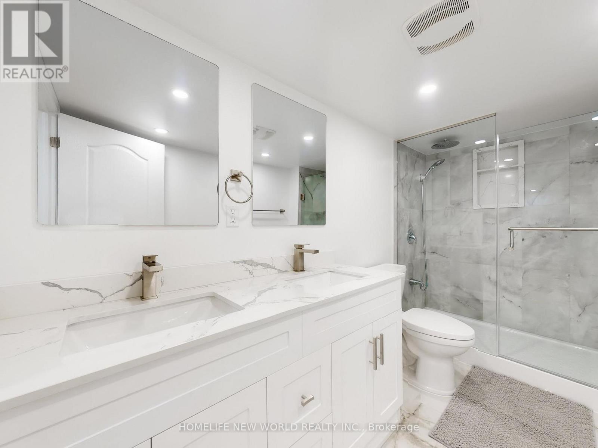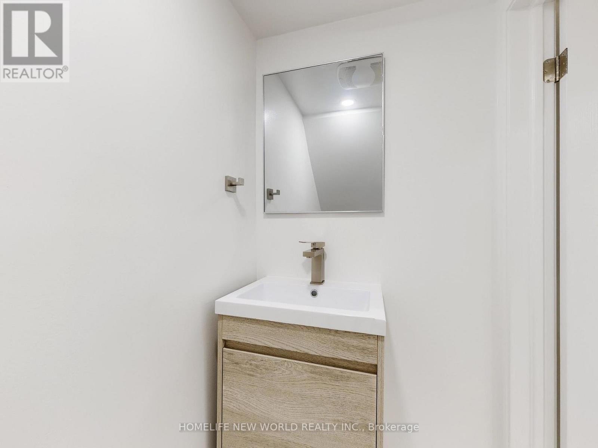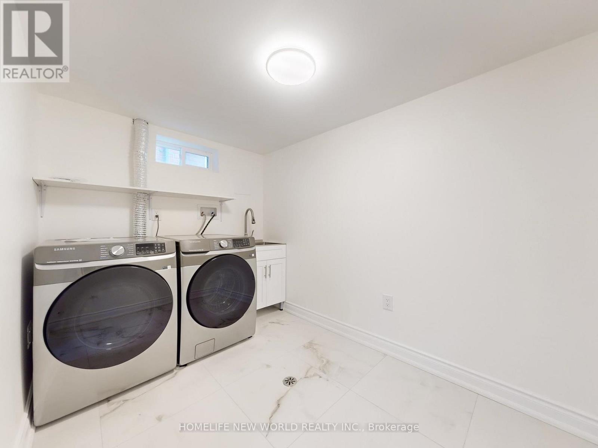Basement - 43 Castleford Drive Toronto, Ontario M1T 3X4
$2,200 Monthly
Don't miss the opportunity to lease a New Luxuriously Renovated 2-bedroom, 2-bathroom Basement Apartment. Newly Renovated Top to Bottom with over $110K in upgrades, Featuring a Private Separate Entrance, Soundproof-insulated Walls & Ceilings, High Above-grade windows for exceptional natural light. The Stylish Modern Kitchen with a large Central Island flows seamlessly into an Oversized Open-concept Living & Dining space. Enjoy in-suite Laundry and one exclusive driveway parking space. All appliances are Brand New. Be the First to Live in this immaculate apartment! Unbeatable location! Just a short walk to Day Care Center, Schools & TTC, and quick access to Hwy 401/404. (id:24801)
Property Details
| MLS® Number | E12530394 |
| Property Type | Single Family |
| Community Name | Tam O'Shanter-Sullivan |
| Communication Type | High Speed Internet |
| Features | In Suite Laundry |
| Parking Space Total | 4 |
Building
| Bathroom Total | 2 |
| Bedrooms Above Ground | 2 |
| Bedrooms Total | 2 |
| Basement Features | Apartment In Basement, Separate Entrance |
| Basement Type | N/a, N/a |
| Construction Status | Insulation Upgraded |
| Construction Style Attachment | Detached |
| Cooling Type | Central Air Conditioning |
| Exterior Finish | Brick |
| Flooring Type | Vinyl |
| Foundation Type | Concrete |
| Half Bath Total | 1 |
| Heating Fuel | Natural Gas |
| Heating Type | Forced Air |
| Stories Total | 2 |
| Size Interior | 2,000 - 2,500 Ft2 |
| Type | House |
| Utility Water | Municipal Water |
Parking
| Garage |
Land
| Acreage | No |
| Sewer | Sanitary Sewer |
| Size Depth | 107 Ft ,7 In |
| Size Frontage | 36 Ft ,1 In |
| Size Irregular | 36.1 X 107.6 Ft |
| Size Total Text | 36.1 X 107.6 Ft |
Rooms
| Level | Type | Length | Width | Dimensions |
|---|---|---|---|---|
| Basement | Kitchen | 3.95 m | 3.2 m | 3.95 m x 3.2 m |
| Basement | Living Room | 5.52 m | 4.42 m | 5.52 m x 4.42 m |
| Basement | Dining Room | 5.52 m | 4.42 m | 5.52 m x 4.42 m |
| Basement | Bedroom | 4.52 m | 3.79 m | 4.52 m x 3.79 m |
| Basement | Bedroom 2 | 3.28 m | 2.29 m | 3.28 m x 2.29 m |
Contact Us
Contact us for more information
Eric Zhang
Salesperson
www.homelifenewworld.com/
201 Consumers Rd., Ste. 205
Toronto, Ontario M2J 4G8
(416) 490-1177
(416) 490-1928
www.homelifenewworld.com/


