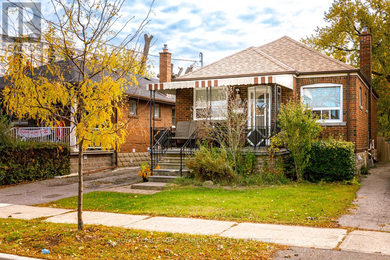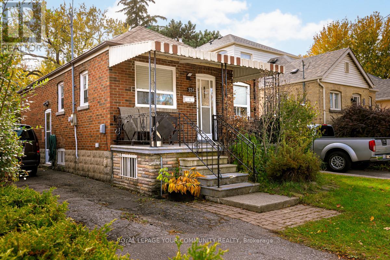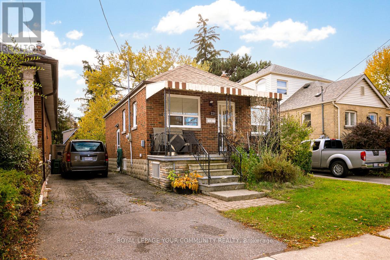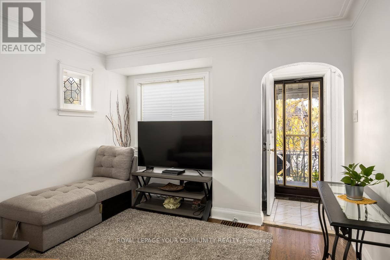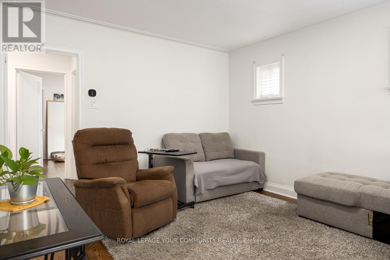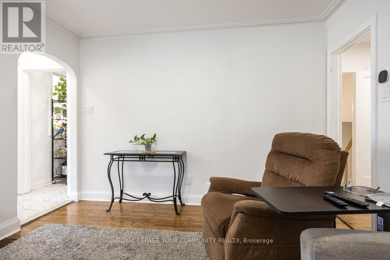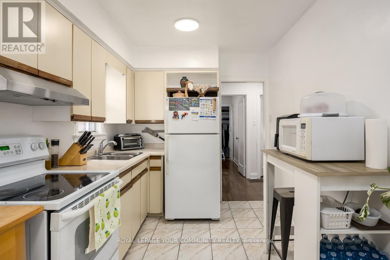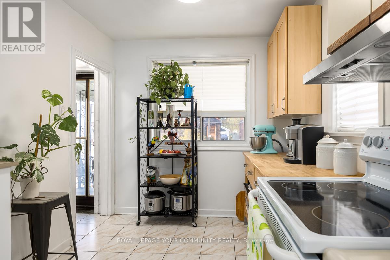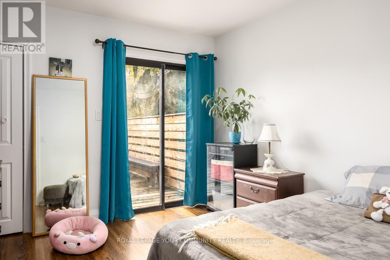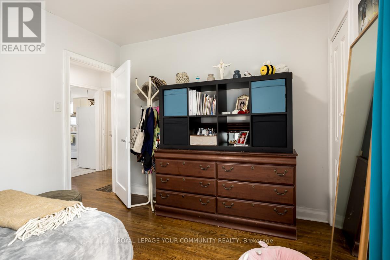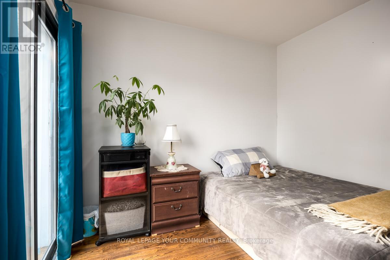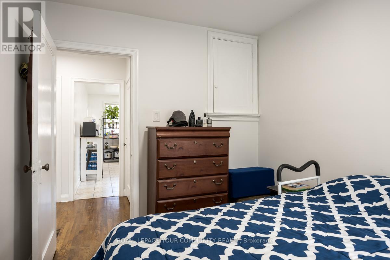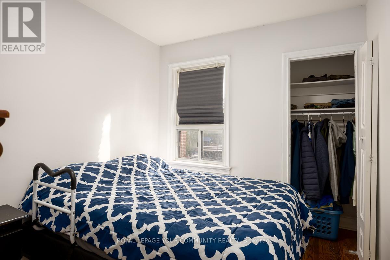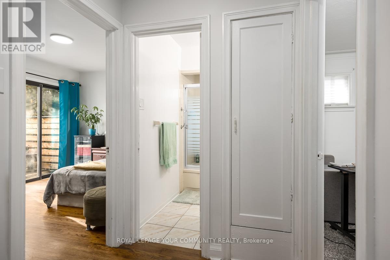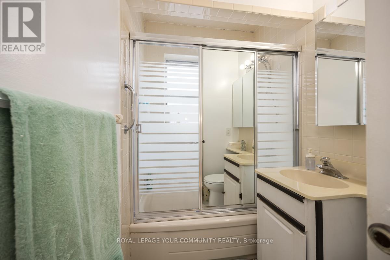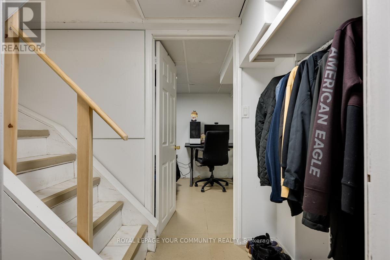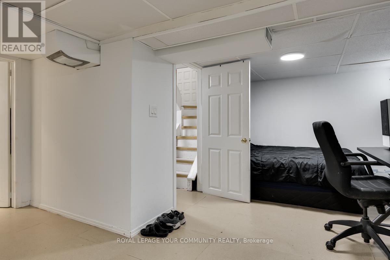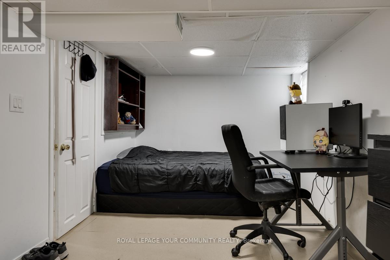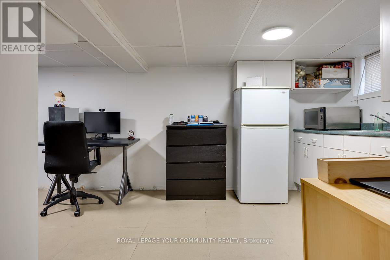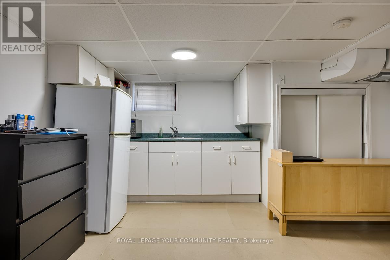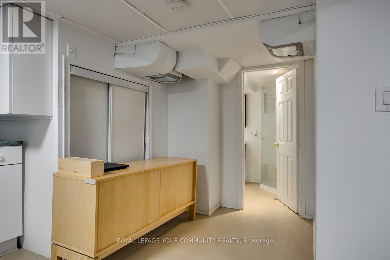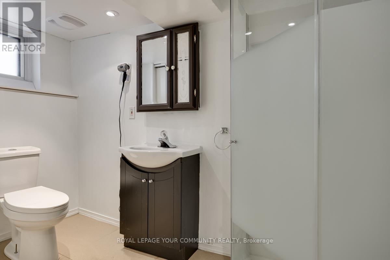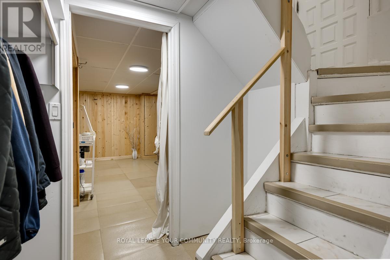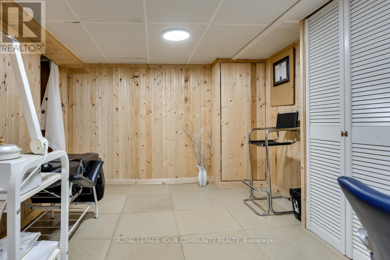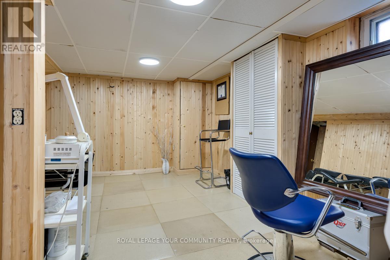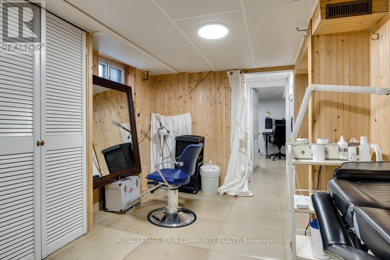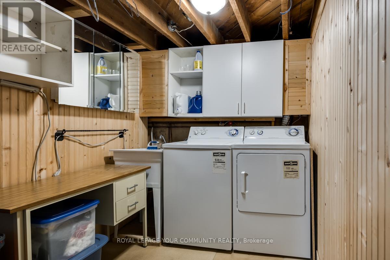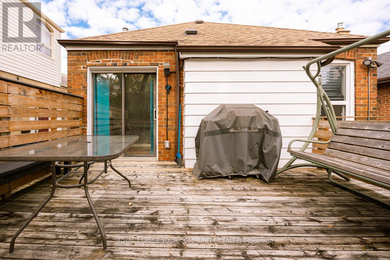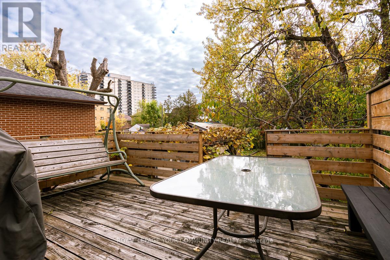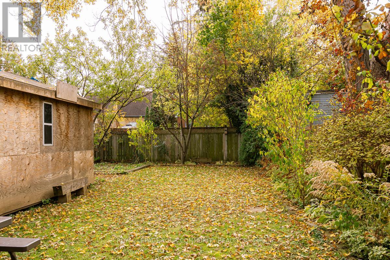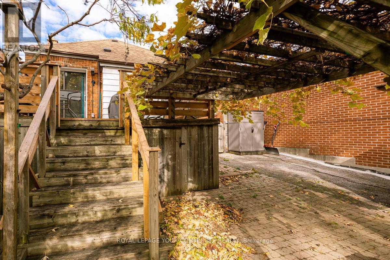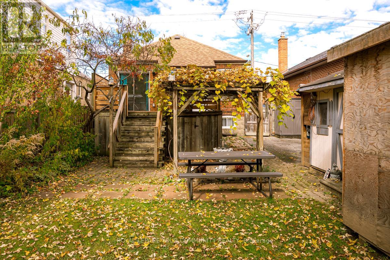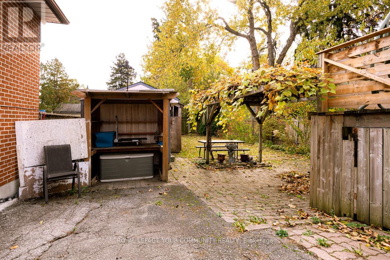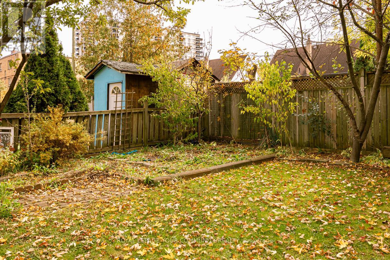231 Church Street Toronto, Ontario M9N 1N9
$799,999
Attention First-Time Home Buyers & Builders!Welcome to this charming 2-bedroom bungalow nestled in the heart of Weston Village - a fantastic opportunity to get into the market! This solid home features a bright and functional layout, a separate side entrance to the basement, and a private driveway for multiple cars. Enjoy a huge backyard, perfect for entertaining, gardening, or future expansion potential. Conveniently located close to schools, parks, shopping, transit, and major highways. Endless possibilities - live in, rent out, or build your dream home! (id:24801)
Property Details
| MLS® Number | W12527496 |
| Property Type | Single Family |
| Community Name | Weston |
| Equipment Type | Water Heater, Furnace |
| Features | Carpet Free |
| Parking Space Total | 3 |
| Rental Equipment Type | Water Heater, Furnace |
| Structure | Shed |
Building
| Bathroom Total | 2 |
| Bedrooms Above Ground | 2 |
| Bedrooms Below Ground | 1 |
| Bedrooms Total | 3 |
| Appliances | Dryer, Hood Fan, Stove, Washer, Refrigerator |
| Architectural Style | Bungalow |
| Basement Development | Finished |
| Basement Features | Separate Entrance |
| Basement Type | N/a, N/a (finished) |
| Construction Style Attachment | Detached |
| Cooling Type | Central Air Conditioning |
| Exterior Finish | Brick |
| Flooring Type | Ceramic, Hardwood |
| Foundation Type | Concrete |
| Heating Fuel | Natural Gas |
| Heating Type | Forced Air |
| Stories Total | 1 |
| Size Interior | 0 - 699 Ft2 |
| Type | House |
| Utility Water | Municipal Water |
Parking
| No Garage |
Land
| Acreage | No |
| Sewer | Sanitary Sewer |
| Size Depth | 129 Ft |
| Size Frontage | 33 Ft |
| Size Irregular | 33 X 129 Ft |
| Size Total Text | 33 X 129 Ft |
| Zoning Description | Rd |
Rooms
| Level | Type | Length | Width | Dimensions |
|---|---|---|---|---|
| Basement | Bathroom | Measurements not available | ||
| Basement | Recreational, Games Room | Measurements not available | ||
| Basement | Kitchen | Measurements not available | ||
| Basement | Laundry Room | Measurements not available | ||
| Basement | Cold Room | Measurements not available | ||
| Main Level | Kitchen | 3.9 m | 2.5 m | 3.9 m x 2.5 m |
| Main Level | Living Room | 3.8 m | 3.56 m | 3.8 m x 3.56 m |
| Main Level | Primary Bedroom | 2.93 m | 3.5 m | 2.93 m x 3.5 m |
| Main Level | Bedroom 2 | 2.9 m | 2.5 m | 2.9 m x 2.5 m |
https://www.realtor.ca/real-estate/29086093/231-church-street-toronto-weston-weston
Contact Us
Contact us for more information
Jennifer Oliveira
Salesperson
9411 Jane Street
Vaughan, Ontario L6A 4J3
(905) 832-6656
(905) 832-6918
www.yourcommunityrealty.com/
Ida Vivacqua
Broker
(416) 557-4321
www.idaviva.ca/
www.ida.viva/
9411 Jane Street
Vaughan, Ontario L6A 4J3
(905) 832-6656
(905) 832-6918
www.yourcommunityrealty.com/


