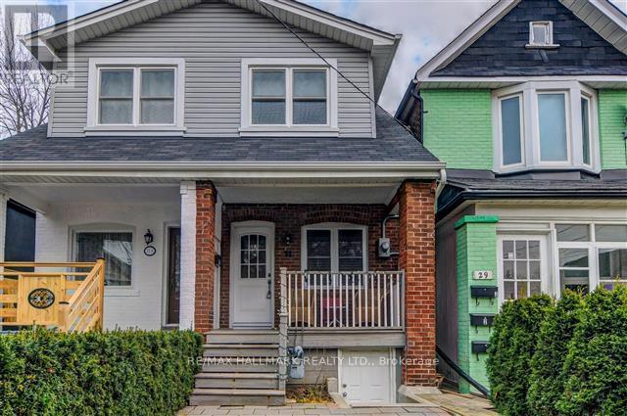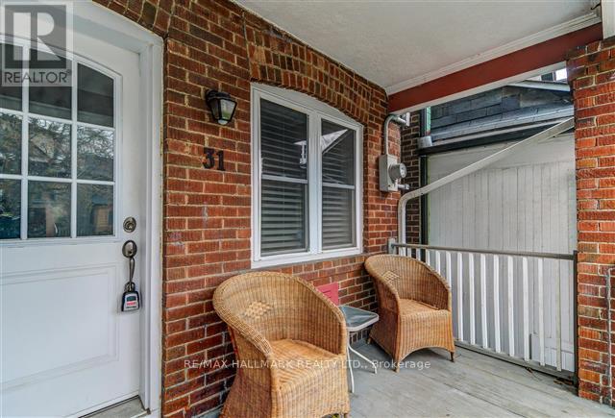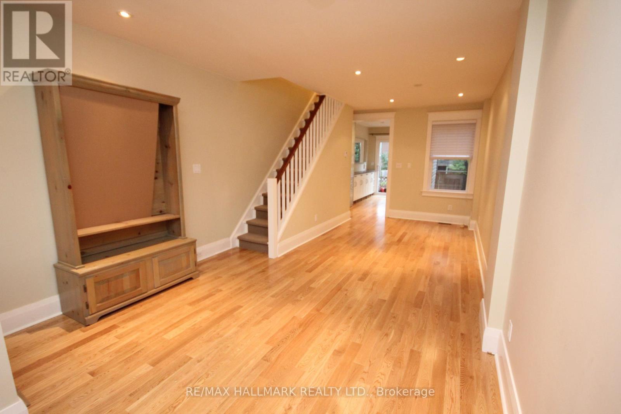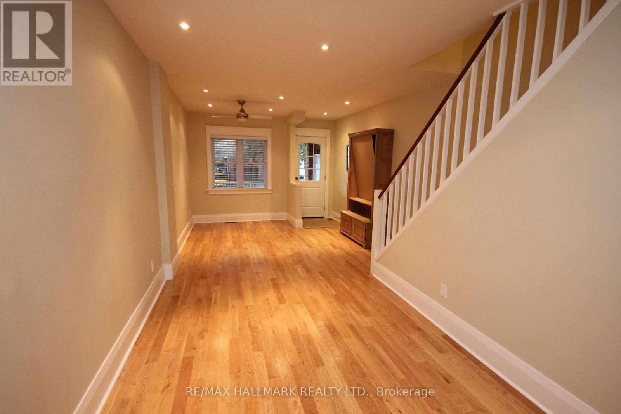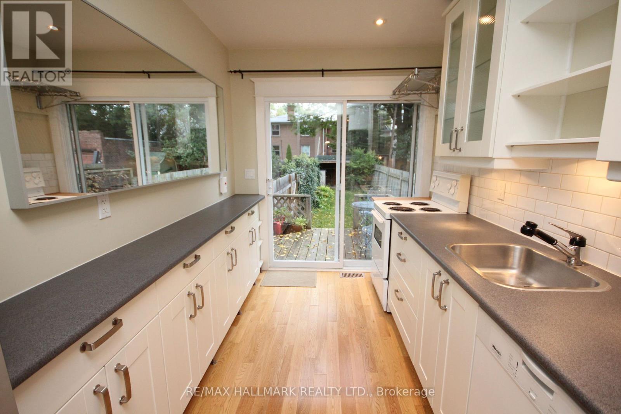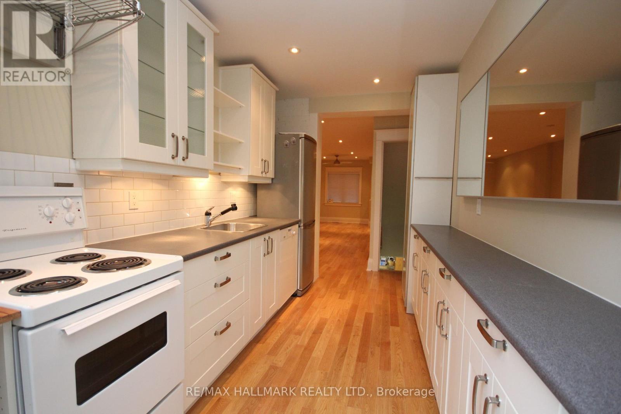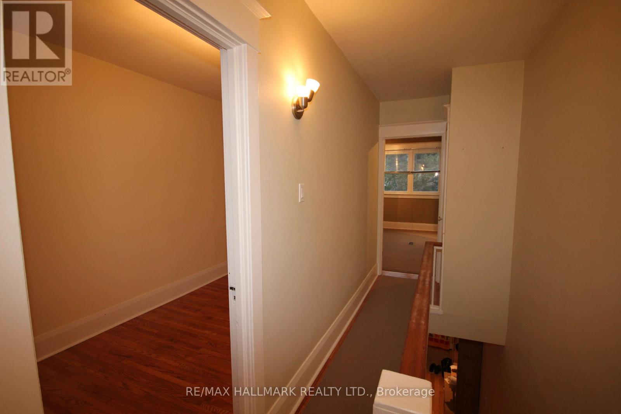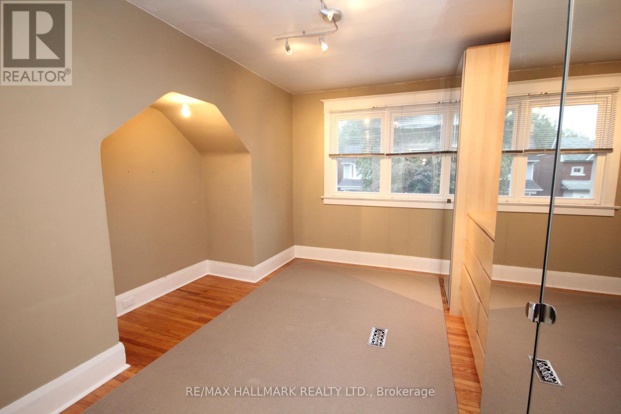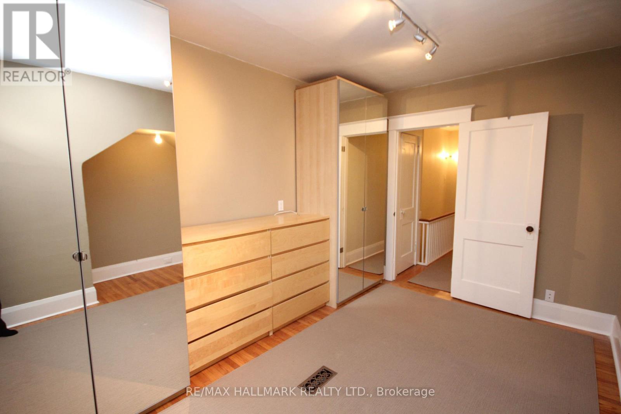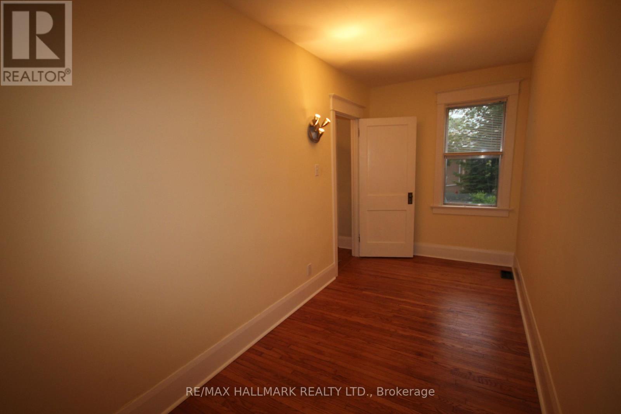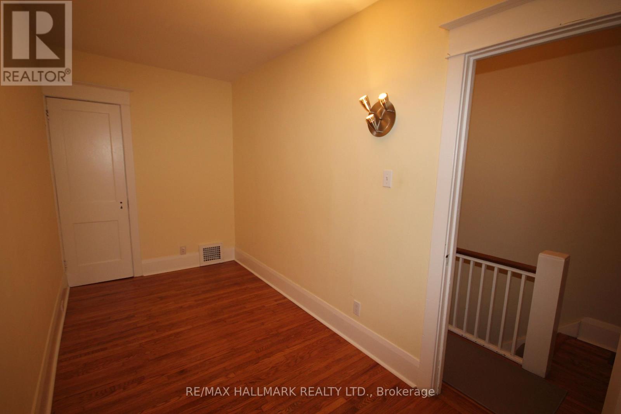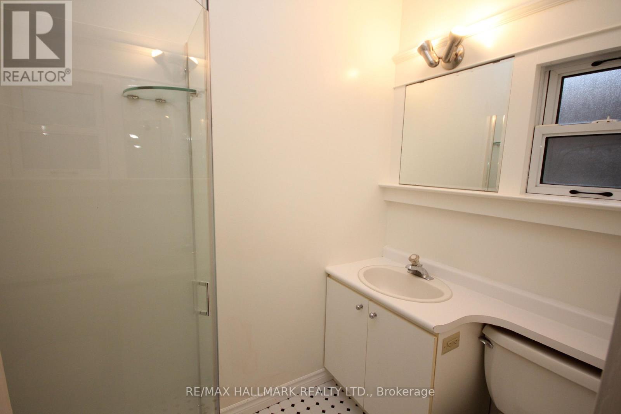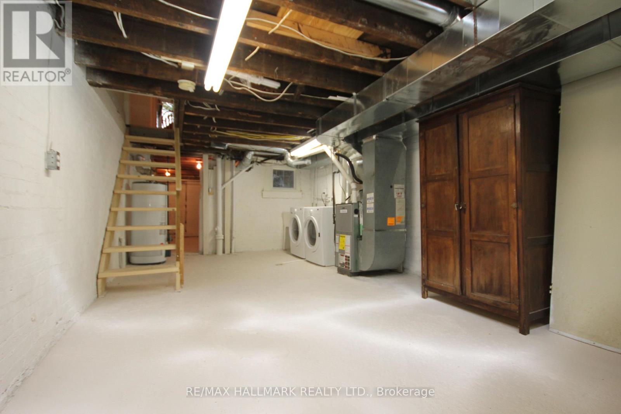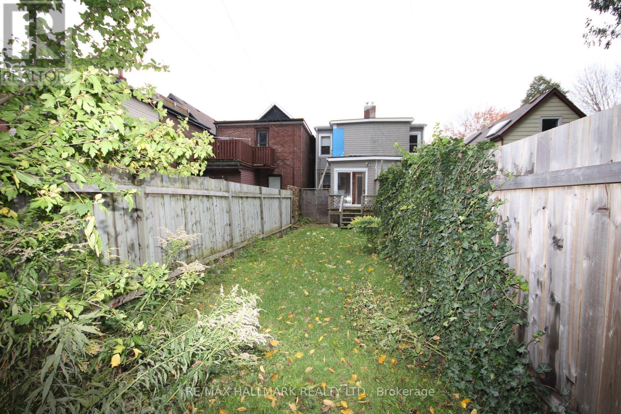31 Hiawatha Road Toronto, Ontario M4L 2X7
$2,995 Monthly
Prime Leslieville, steps to Little India. Restaurants, pubs, shopping, breweries, grocery stores, it's all here! Coxwell Bus is a short walk away, Queen And Gerrard Streetcars just as close! Godspeed Brewery, Lake Inez, Lazy Daisy's Cafe, and the Black Pony at Gerrard! 2-bedroom home with a cozy private backyard. Come see for yourself, this one will be gone before you know it! Separate basement entrance, handy for bike and sports gear storage. (id:24801)
Property Details
| MLS® Number | E12529032 |
| Property Type | Single Family |
| Community Name | Greenwood-Coxwell |
| Amenities Near By | Beach, Hospital, Park, Public Transit, Schools |
| Community Features | Community Centre |
| Structure | Porch |
Building
| Bathroom Total | 1 |
| Bedrooms Above Ground | 2 |
| Bedrooms Total | 2 |
| Age | 100+ Years |
| Basement Development | Unfinished |
| Basement Features | Walk Out |
| Basement Type | N/a (unfinished), N/a |
| Construction Style Attachment | Semi-detached |
| Cooling Type | Central Air Conditioning |
| Exterior Finish | Brick |
| Flooring Type | Hardwood |
| Foundation Type | Block |
| Heating Fuel | Natural Gas |
| Heating Type | Forced Air |
| Stories Total | 2 |
| Size Interior | 700 - 1,100 Ft2 |
| Type | House |
| Utility Water | Municipal Water |
Parking
| No Garage |
Land
| Acreage | No |
| Land Amenities | Beach, Hospital, Park, Public Transit, Schools |
| Sewer | Sanitary Sewer |
| Size Depth | 116 Ft |
| Size Frontage | 12 Ft ,7 In |
| Size Irregular | 12.6 X 116 Ft |
| Size Total Text | 12.6 X 116 Ft |
Rooms
| Level | Type | Length | Width | Dimensions |
|---|---|---|---|---|
| Second Level | Primary Bedroom | 4 m | 3.5 m | 4 m x 3.5 m |
| Second Level | Bedroom 2 | 4.45 m | 1.95 m | 4.45 m x 1.95 m |
| Second Level | Bathroom | 2.1 m | 1.32 m | 2.1 m x 1.32 m |
| Basement | Utility Room | 7.6 m | 2.55 m | 7.6 m x 2.55 m |
| Main Level | Living Room | 7.6 m | 2.55 m | 7.6 m x 2.55 m |
| Main Level | Dining Room | 7.6 m | 2.55 m | 7.6 m x 2.55 m |
| Main Level | Kitchen | 3.45 m | 2.25 m | 3.45 m x 2.25 m |
Contact Us
Contact us for more information
Geoffrey Patrick Grace
Salesperson
www.gracehomes.com/
www.facebook.com/pages/Grace-Homes/260425197225
www.linkedin.com/pub/geoffrey-grace/4/590/a3a
2277 Queen Street East
Toronto, Ontario M4E 1G5
(416) 699-9292
(416) 699-8576
Ian Alexander William Blakey
Salesperson
gracehomes.com/
2277 Queen Street East
Toronto, Ontario M4E 1G5
(416) 699-9292
(416) 699-8576


