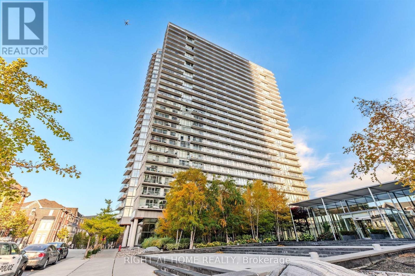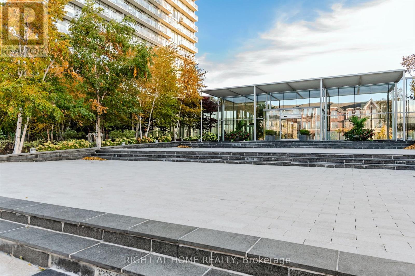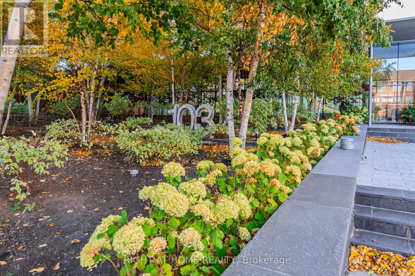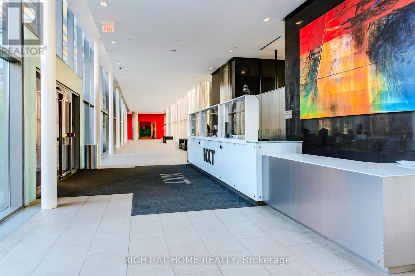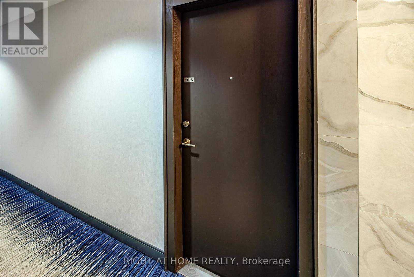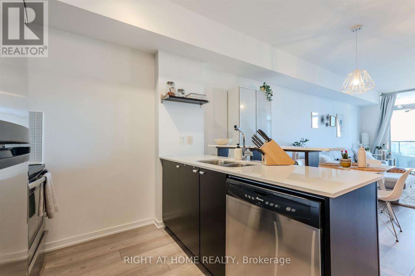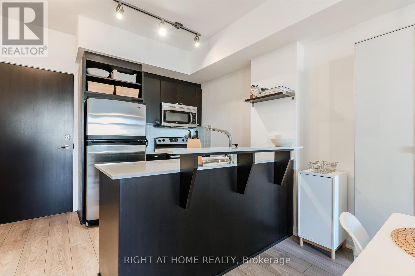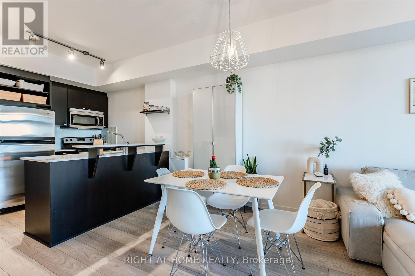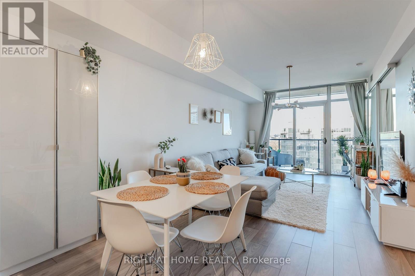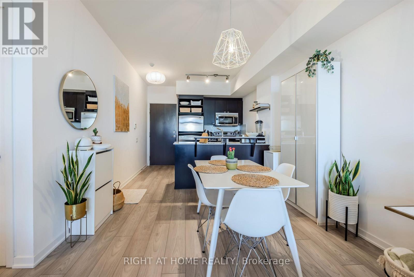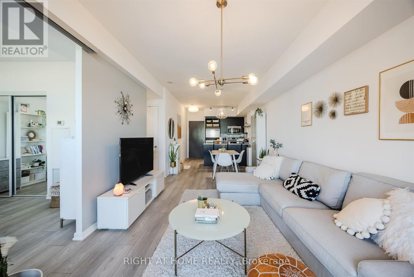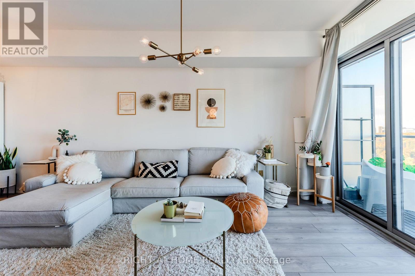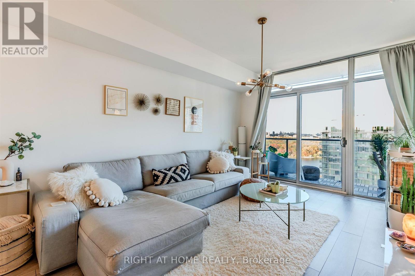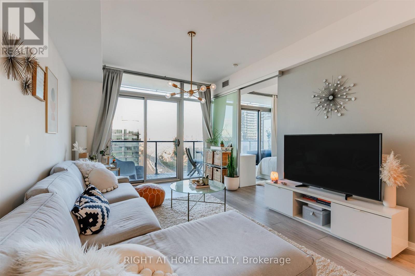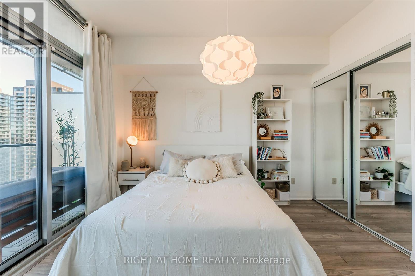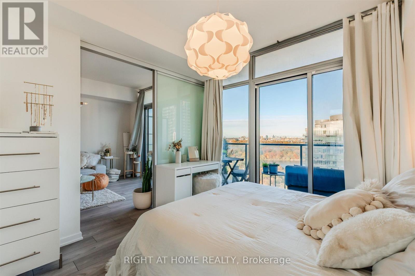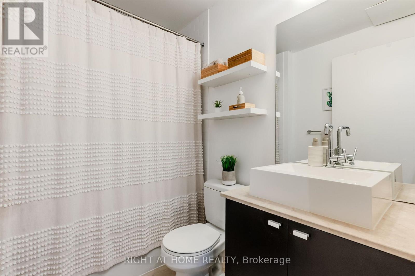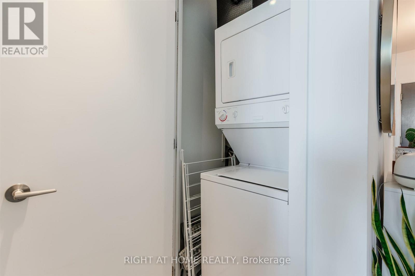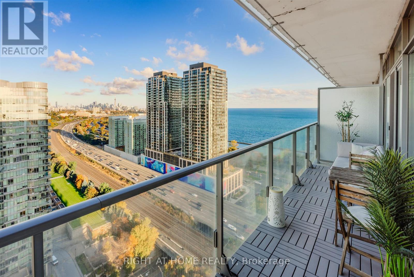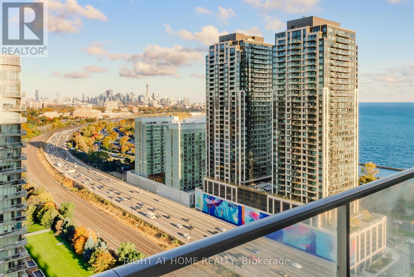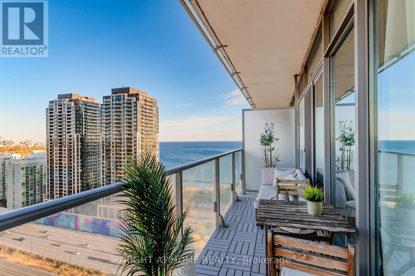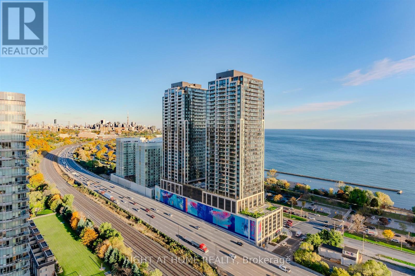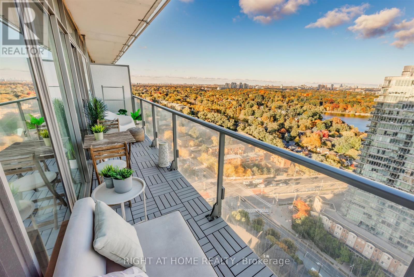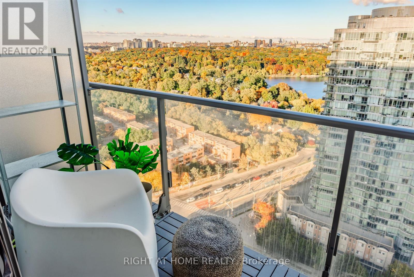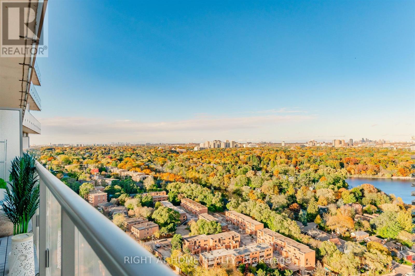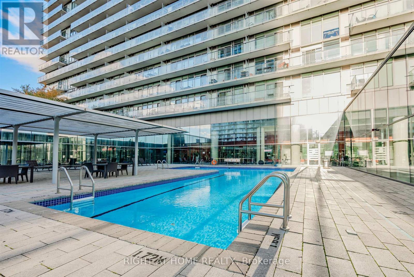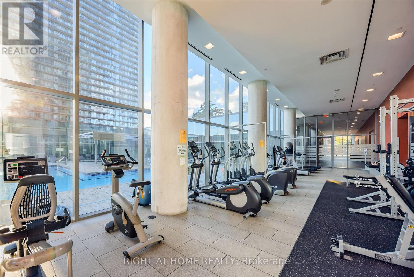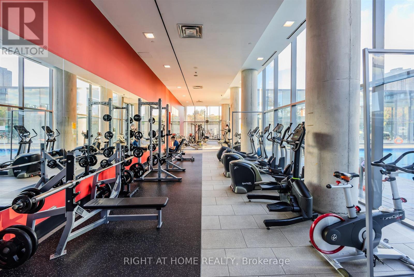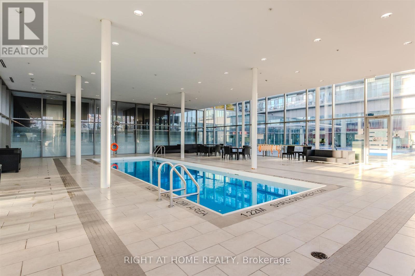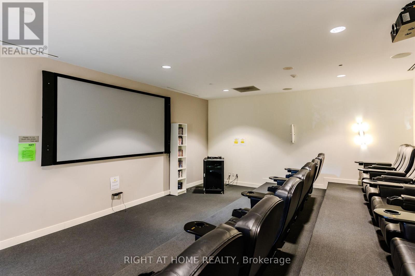2616 - 103 The Queensway Avenue Toronto, Ontario M6S 5B3
$499,999Maintenance, Heat, Common Area Maintenance, Insurance, Water, Parking
$665.99 Monthly
Maintenance, Heat, Common Area Maintenance, Insurance, Water, Parking
$665.99 MonthlyExperience breathtaking panoramic views of the Toronto skyline, CN Tower, Lake Ontario, and High Park from this bright and spacious one-bedroom suite with a coveted SouthEast exposure! Situated in the highly desirable NXT Condos, this modern Condo Apartment is flooded with natural light through floor-to-ceiling windows. The contemporary kitchen boasts stainless steel appliances and a convenient breakfast bar, while the open-concept living and dining area provides plenty of space for relaxing or entertaining. Step out onto the expansive 23' long (111sq.ft) balcony and take in the sweeping city and lake views. Enjoy an array of luxury amenities, including a 24-hour concierge, fully equipped fitness centre, indoor and outdoor pools, party and theatre rooms, guest suites, and an on-site daycare, Tennis Courts and a Convenience Store. Perfectly positioned just steps away from the waterfront boardwalk, bike trails, High Park, Sunnyside Beach and Humber Bay Park. Steps to the TTC "Humber Loop at The Queensway". Easy access to the Gardiner Expressway and all major transportation routes. Enjoy nature in the city in this exceptional community! (id:24801)
Property Details
| MLS® Number | W12530118 |
| Property Type | Single Family |
| Community Name | High Park-Swansea |
| Amenities Near By | Beach, Park, Place Of Worship, Public Transit, Schools |
| Community Features | Pets Allowed With Restrictions |
| Features | Balcony, Carpet Free |
| Parking Space Total | 1 |
| Pool Type | Indoor Pool, Outdoor Pool |
| Structure | Tennis Court |
| View Type | City View, Lake View |
| Water Front Type | Waterfront |
Building
| Bathroom Total | 1 |
| Bedrooms Above Ground | 1 |
| Bedrooms Total | 1 |
| Age | 11 To 15 Years |
| Amenities | Exercise Centre, Party Room, Storage - Locker |
| Appliances | Dishwasher, Dryer, Microwave, Stove, Washer, Window Coverings, Refrigerator |
| Basement Type | None |
| Cooling Type | Central Air Conditioning |
| Exterior Finish | Concrete |
| Foundation Type | Poured Concrete |
| Heating Fuel | Natural Gas |
| Heating Type | Forced Air |
| Size Interior | 600 - 699 Ft2 |
| Type | Apartment |
Parking
| Underground | |
| Garage | |
| Covered | |
| Inside Entry |
Land
| Acreage | No |
| Land Amenities | Beach, Park, Place Of Worship, Public Transit, Schools |
| Landscape Features | Landscaped |
| Zoning Description | Residential |
Rooms
| Level | Type | Length | Width | Dimensions |
|---|---|---|---|---|
| Main Level | Kitchen | 2.38 m | 2.71 m | 2.38 m x 2.71 m |
| Main Level | Dining Room | 3.4 m | 3.43 m | 3.4 m x 3.43 m |
| Main Level | Living Room | 5.31 m | 3.43 m | 5.31 m x 3.43 m |
| Main Level | Primary Bedroom | 3.65 m | 3.88 m | 3.65 m x 3.88 m |
| Main Level | Other | 7.06 m | 1.47 m | 7.06 m x 1.47 m |
Contact Us
Contact us for more information
Richard Dilella
Salesperson
480 Eglinton Ave West #30, 106498
Mississauga, Ontario L5R 0G2
(905) 565-9200
(905) 565-6677
www.rightathomerealty.com/


