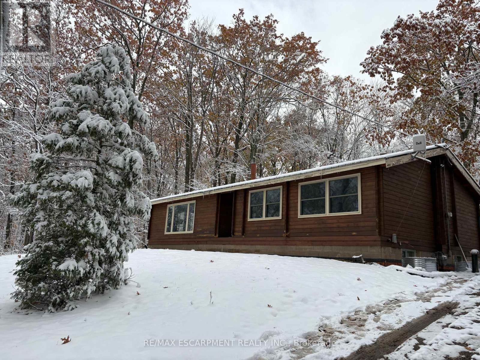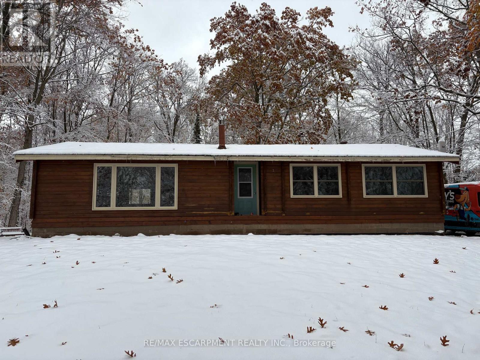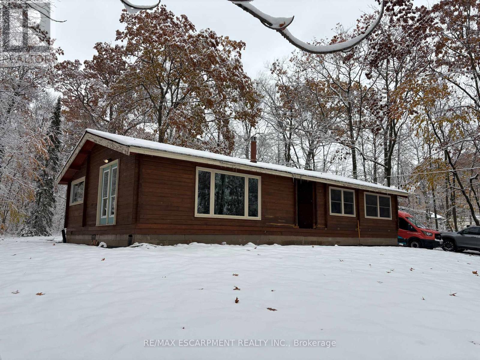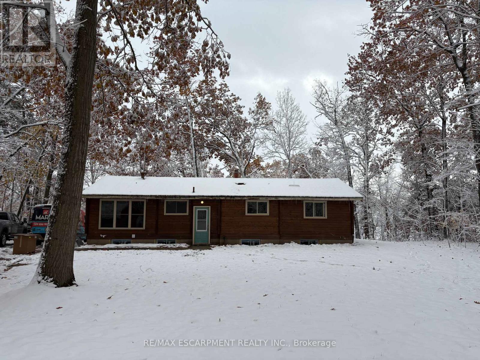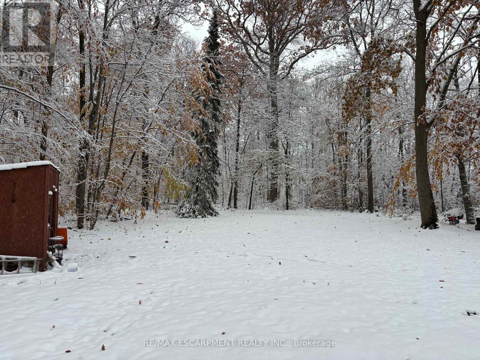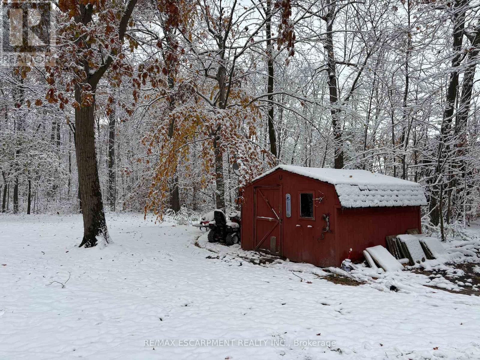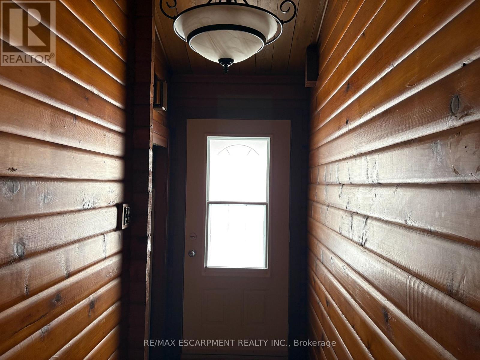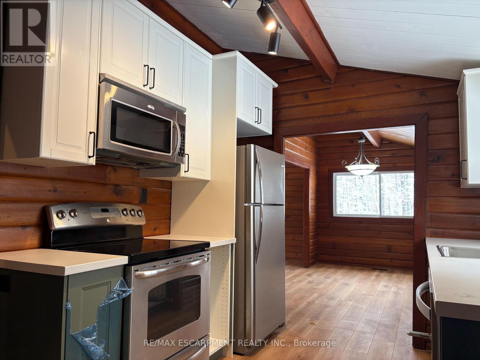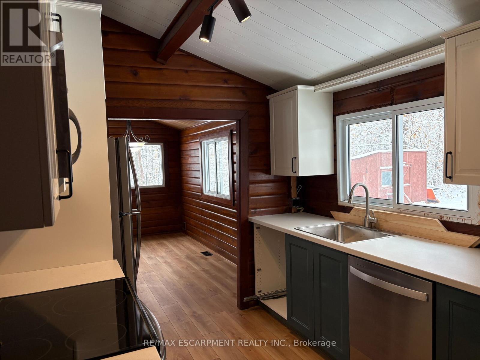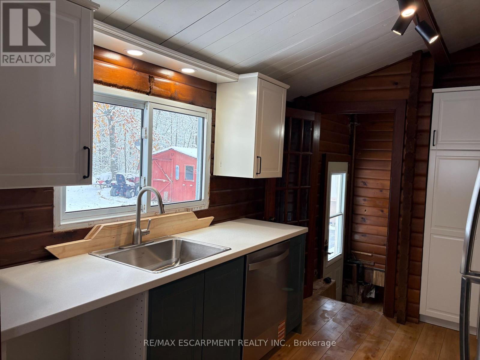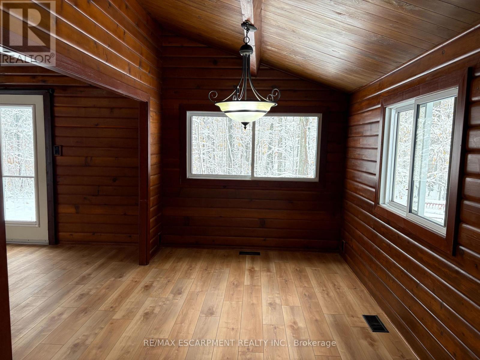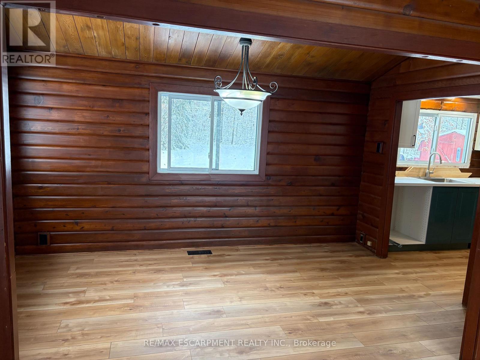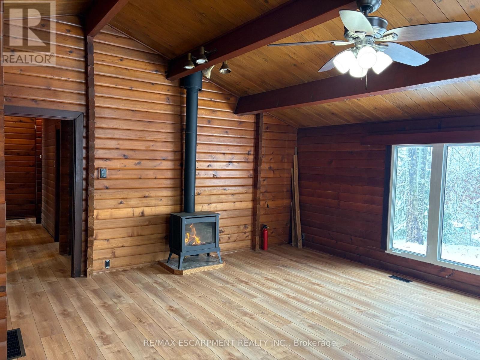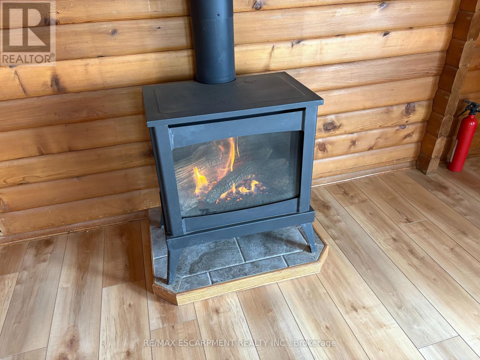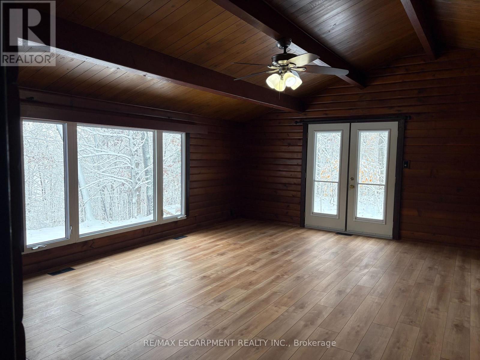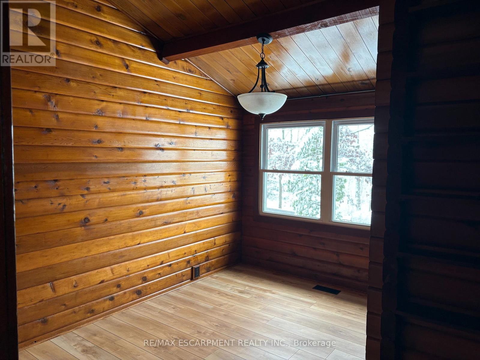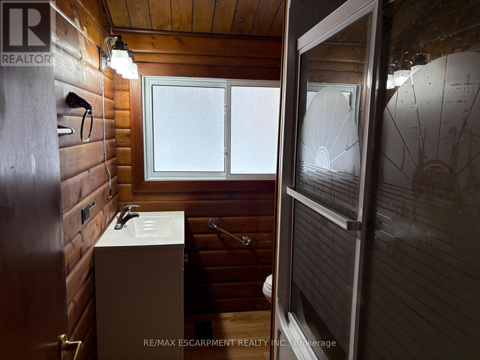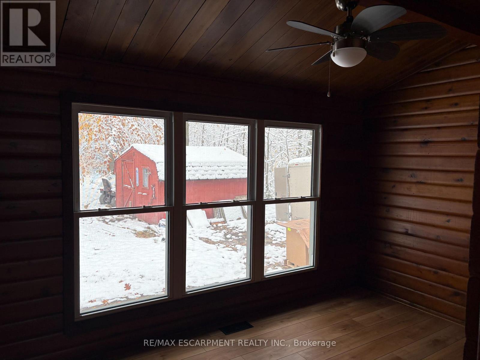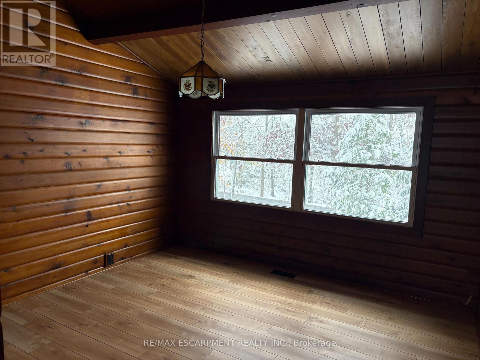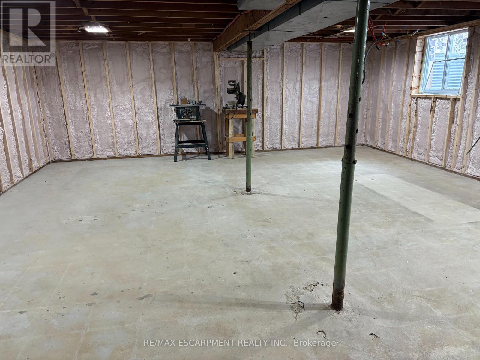3431 Bethesda Road Lincoln, Ontario L0R 1S0
$2,700 Monthly
Private rural 3 bedroom home for lease on a private one acre treed property located just minutes from downtown Vineland, Ball's Falls Conservation Area, and easy access to the QEW. New luxury vinyl flooring throughout main level, new kitchen, new vanity and toilet. Includes fridge, stove, dishwasher, washer, and dryer. Lots of outdoor space to enjoy plus 2 storage sheds. Minimum one-year lease. Tenant is responsible for lawn cutting, yard maintenance, snow and ice removal. Ideal for those seeking a quiet location surrounded by nature while remaining close to local amenities. (id:24801)
Property Details
| MLS® Number | X12530734 |
| Property Type | Single Family |
| Community Name | 980 - Lincoln-Jordan/Vineland |
| Amenities Near By | Golf Nearby, Place Of Worship |
| Features | Wooded Area, Sloping, Conservation/green Belt |
| Parking Space Total | 4 |
| Structure | Deck, Shed |
Building
| Bathroom Total | 1 |
| Bedrooms Above Ground | 3 |
| Bedrooms Total | 3 |
| Age | 51 To 99 Years |
| Amenities | Fireplace(s) |
| Appliances | Water Heater, Dishwasher, Dryer, Stove, Washer, Refrigerator |
| Architectural Style | Bungalow |
| Basement Development | Unfinished |
| Basement Type | Full (unfinished) |
| Construction Style Attachment | Detached |
| Cooling Type | Central Air Conditioning |
| Exterior Finish | Wood |
| Fire Protection | Smoke Detectors |
| Fireplace Present | Yes |
| Fireplace Total | 1 |
| Foundation Type | Block |
| Heating Fuel | Natural Gas |
| Heating Type | Forced Air |
| Stories Total | 1 |
| Size Interior | 700 - 1,100 Ft2 |
| Type | House |
Parking
| No Garage |
Land
| Acreage | No |
| Land Amenities | Golf Nearby, Place Of Worship |
| Sewer | Septic System |
| Size Depth | 435 Ft ,8 In |
| Size Frontage | 100 Ft |
| Size Irregular | 100 X 435.7 Ft |
| Size Total Text | 100 X 435.7 Ft|1/2 - 1.99 Acres |
Rooms
| Level | Type | Length | Width | Dimensions |
|---|---|---|---|---|
| Basement | Laundry Room | Measurements not available | ||
| Basement | Utility Room | Measurements not available | ||
| Basement | Other | 13.94 m | 6.63 m | 13.94 m x 6.63 m |
| Main Level | Kitchen | 3.28 m | 2.62 m | 3.28 m x 2.62 m |
| Main Level | Dining Room | 4.11 m | 2.44 m | 4.11 m x 2.44 m |
| Main Level | Living Room | 6.55 m | 4.67 m | 6.55 m x 4.67 m |
| Main Level | Bathroom | Measurements not available | ||
| Main Level | Primary Bedroom | 3.56 m | 3.48 m | 3.56 m x 3.48 m |
| Main Level | Bedroom | 3.56 m | 3.05 m | 3.56 m x 3.05 m |
| Main Level | Bedroom | 3.66 m | 2.49 m | 3.66 m x 2.49 m |
Contact Us
Contact us for more information
Wayne Leslie Schilstra
Broker
wayneschilstra.com/
www.facebook.com/WayneSchilstraTeam/
www.linkedin.com/in/wayneschilstra/
325 Winterberry Drive #4b
Hamilton, Ontario L8J 0B6
(905) 573-1188
(905) 573-1189


