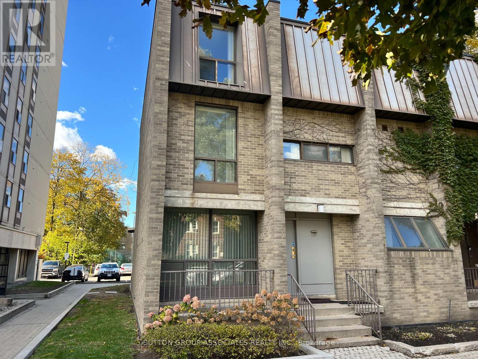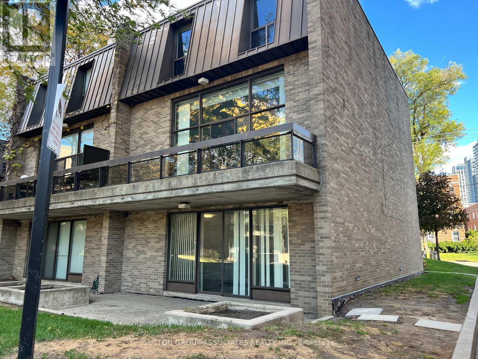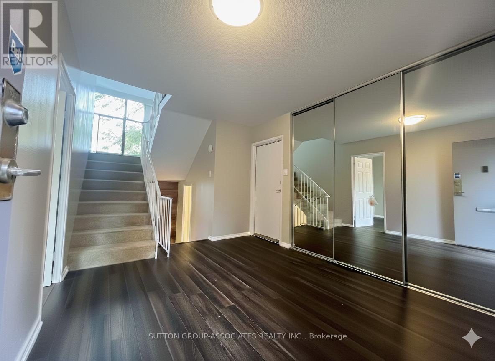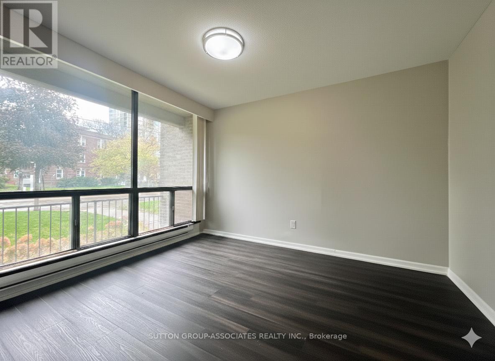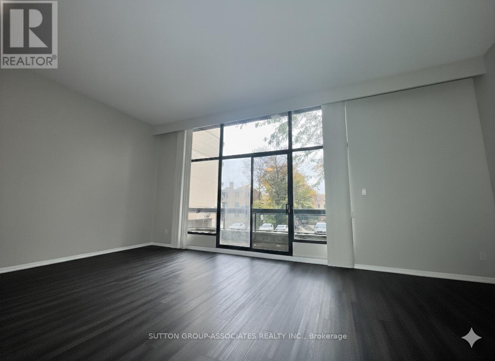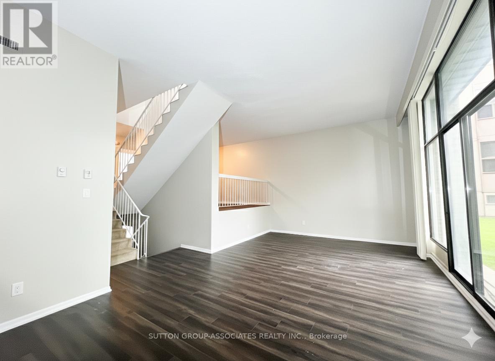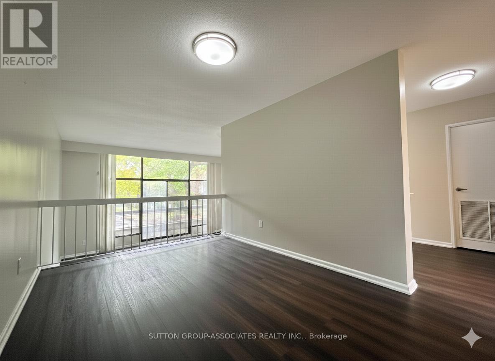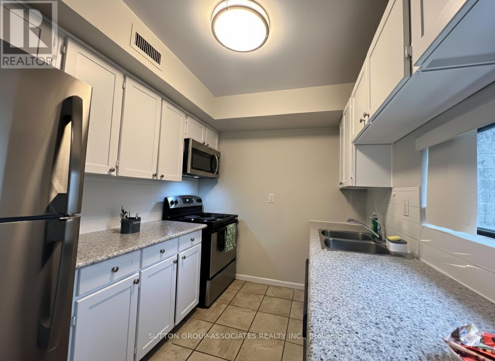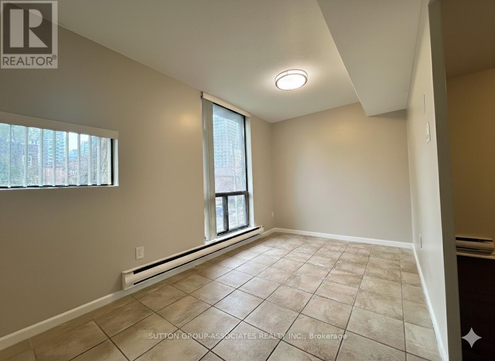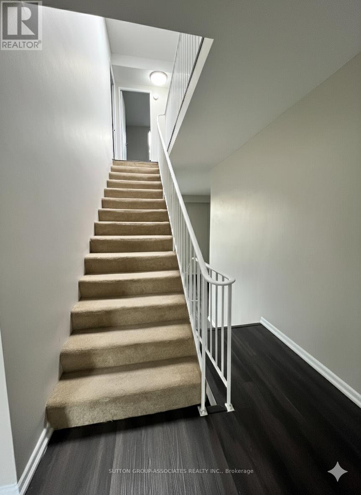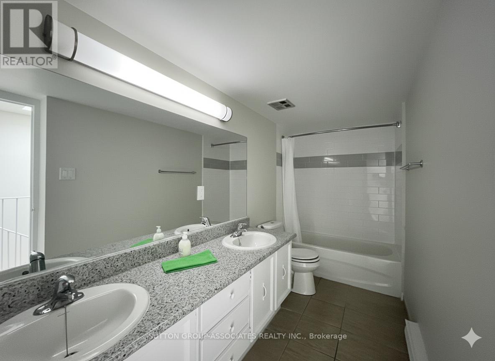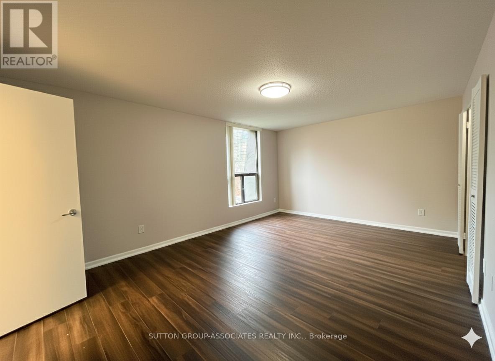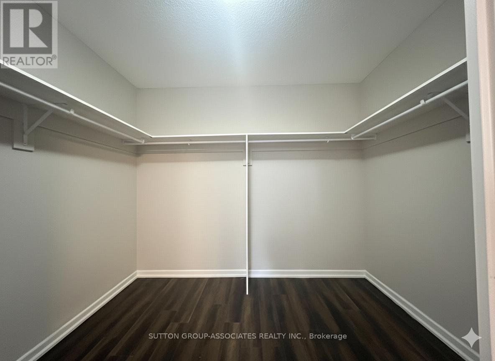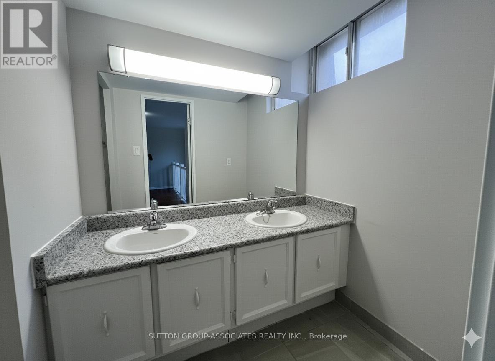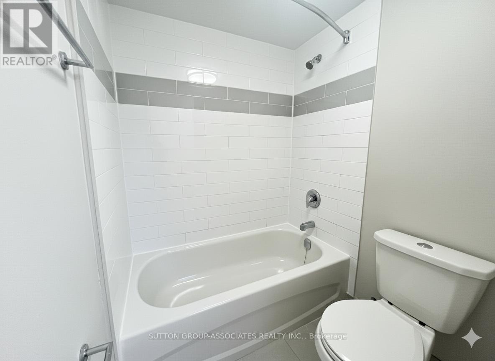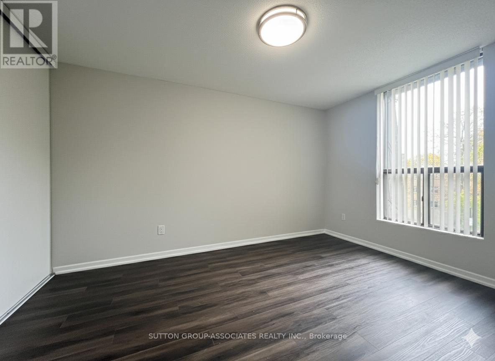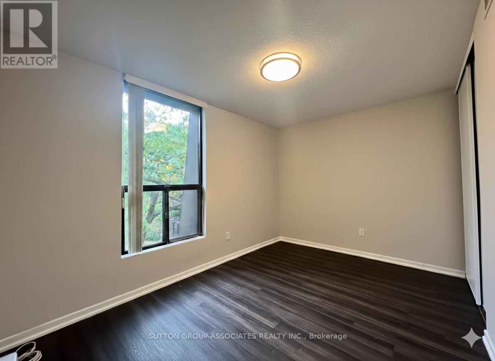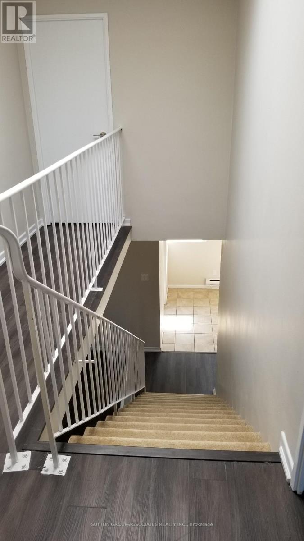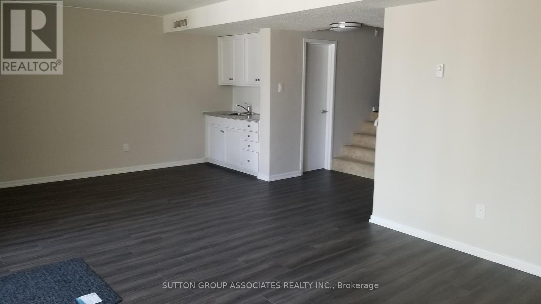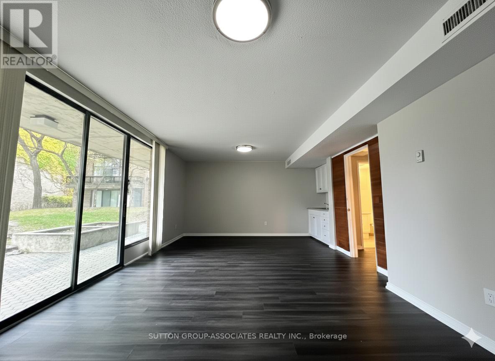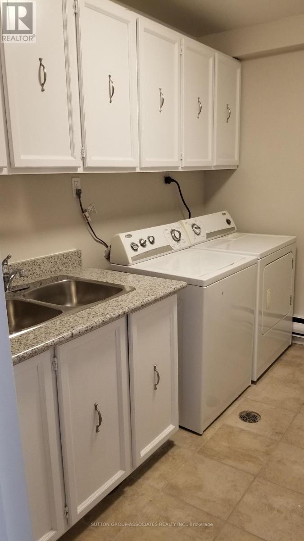510 Duplex Avenue Toronto, Ontario M4R 2E3
$4,900 Monthly
Executive Semi In Sought After Allenby / Lytton Park with Utilities Included in Rent. This Lovely 3 Bedroom Family Home Was Recently Been Updated And Has: A Rare Main Floor Office; Above Ground Rec Rm With Wet Bar with Walk-Out To Patio; Laminated Floors; Over-Sized Master Bedroom With Ensuite And Walk-In Closet, Cathedral Ceilings In Living Room That Walks Out To Private Balcony; Lots Of Closet Space; And Stainless Steel Appliances. This Home Is Strategically Located In The Heart of Midtown, just a short walk from the Eglinton TTC station and the Yonge Eglinton Centre. Residents will find themselves in close proximity to Eglinton Park, a variety of shopping options, the LCBO, all major banks, movie theaters, and other essential amenities. (id:24801)
Property Details
| MLS® Number | C12527100 |
| Property Type | Single Family |
| Community Name | Yonge-Eglinton |
| Community Features | Community Centre |
| Parking Space Total | 2 |
| Pool Type | Indoor Pool |
Building
| Bathroom Total | 3 |
| Bedrooms Above Ground | 3 |
| Bedrooms Below Ground | 1 |
| Bedrooms Total | 4 |
| Appliances | Garage Door Opener Remote(s), Dishwasher, Dryer, Microwave, Hood Fan, Sauna, Stove, Washer, Refrigerator |
| Basement Development | Finished |
| Basement Features | Walk Out |
| Basement Type | N/a (finished) |
| Construction Style Attachment | Semi-detached |
| Cooling Type | Central Air Conditioning |
| Exterior Finish | Brick |
| Flooring Type | Laminate |
| Half Bath Total | 1 |
| Heating Fuel | Electric |
| Heating Type | Baseboard Heaters, Forced Air, Not Known |
| Stories Total | 3 |
| Size Interior | 2,000 - 2,500 Ft2 |
| Type | House |
| Utility Water | Municipal Water |
Parking
| Garage |
Land
| Acreage | No |
| Sewer | Sanitary Sewer |
Rooms
| Level | Type | Length | Width | Dimensions |
|---|---|---|---|---|
| Second Level | Dining Room | 4.15 m | 2.82 m | 4.15 m x 2.82 m |
| Second Level | Kitchen | 6.96 m | 2.34 m | 6.96 m x 2.34 m |
| Third Level | Primary Bedroom | 5.32 m | 3.72 m | 5.32 m x 3.72 m |
| Third Level | Bedroom 2 | 4.08 m | 3.02 m | 4.08 m x 3.02 m |
| Third Level | Bedroom 3 | 3.89 m | 2.63 m | 3.89 m x 2.63 m |
| Lower Level | Recreational, Games Room | 6.99 m | 4.05 m | 6.99 m x 4.05 m |
| Lower Level | Laundry Room | 2.82 m | 2.34 m | 2.82 m x 2.34 m |
| Main Level | Living Room | 6.98 m | 4.02 m | 6.98 m x 4.02 m |
| Ground Level | Office | 3.66 m | 2.99 m | 3.66 m x 2.99 m |
https://www.realtor.ca/real-estate/29085595/510-duplex-avenue-toronto-yonge-eglinton-yonge-eglinton
Contact Us
Contact us for more information
Max Oliveira
Salesperson
358 Davenport Road
Toronto, Ontario M5R 1K6
(416) 966-0300
(416) 966-0080


