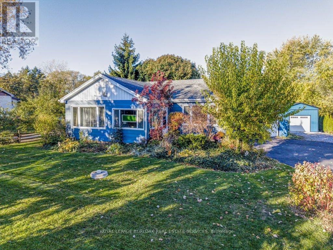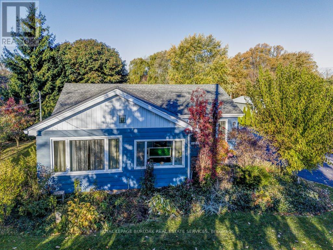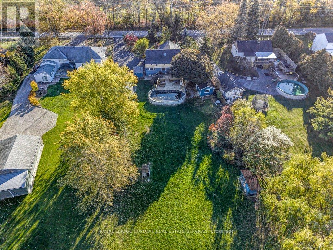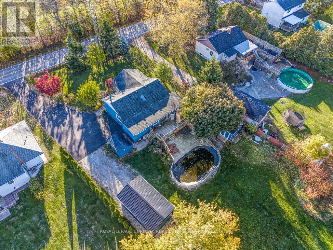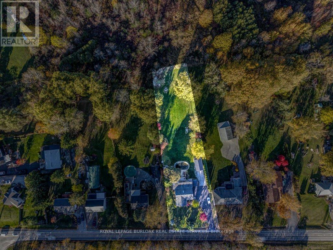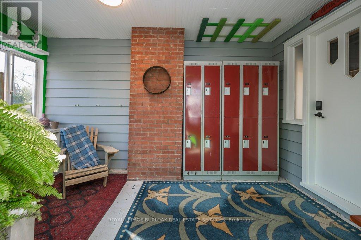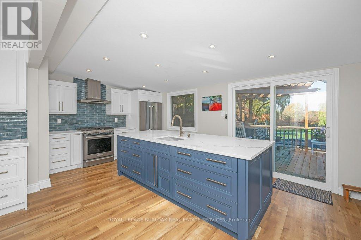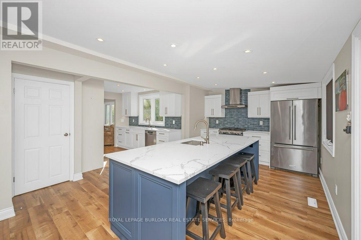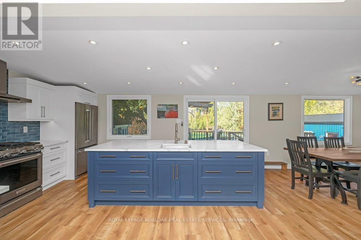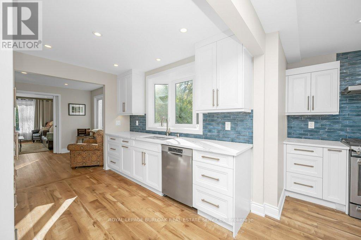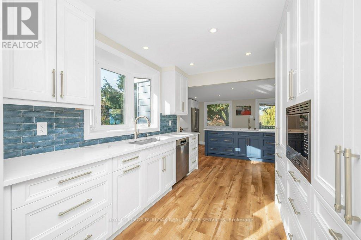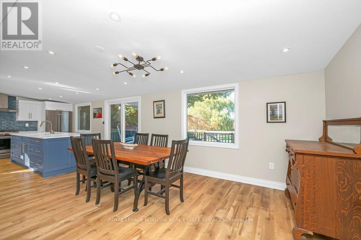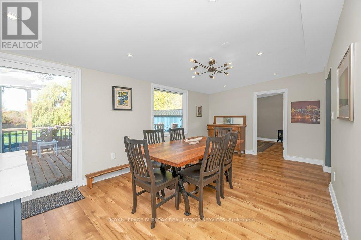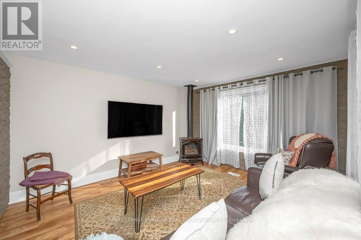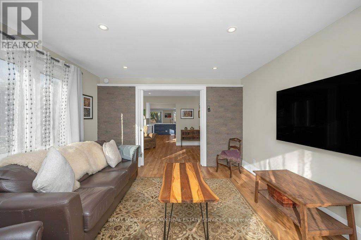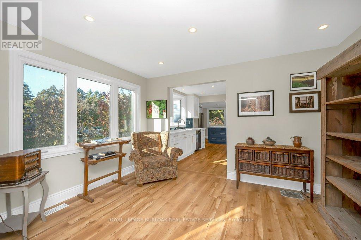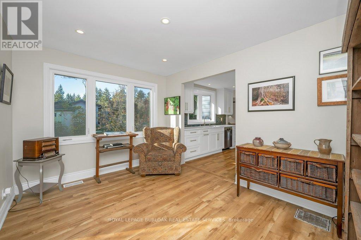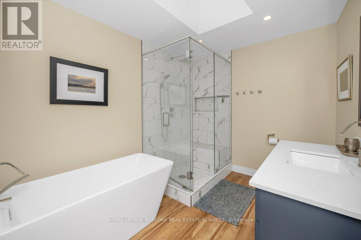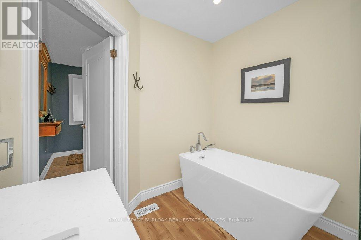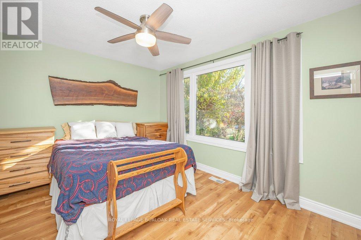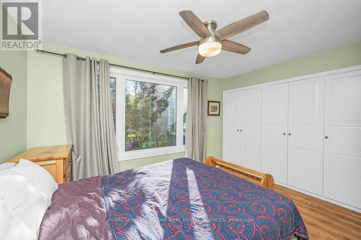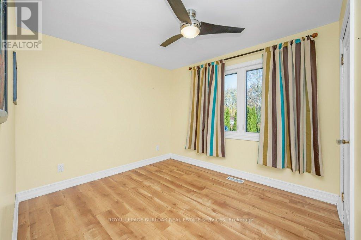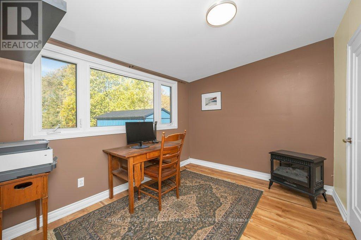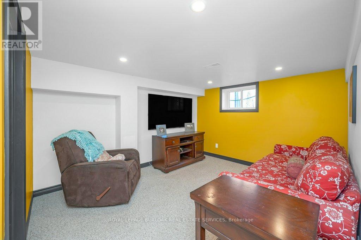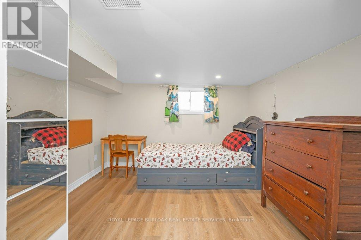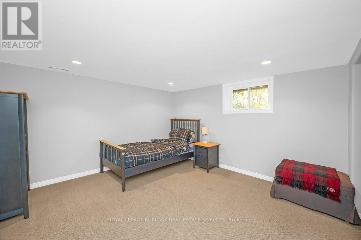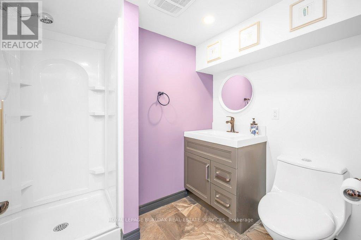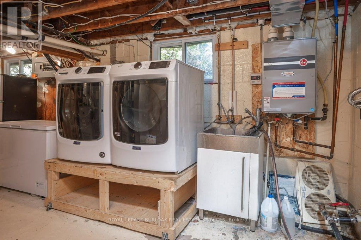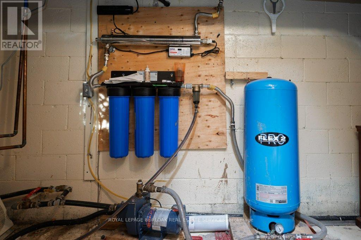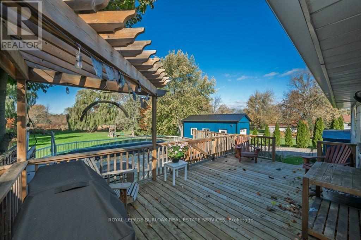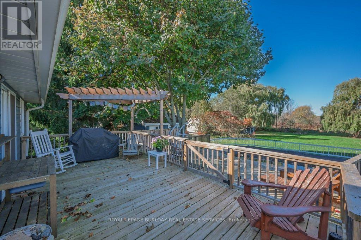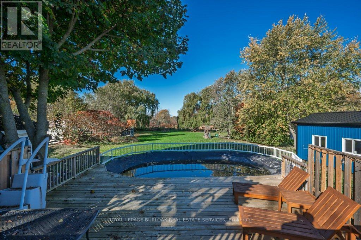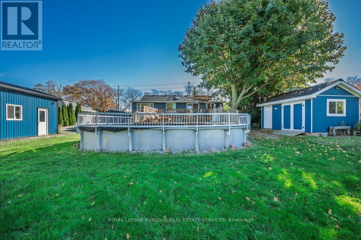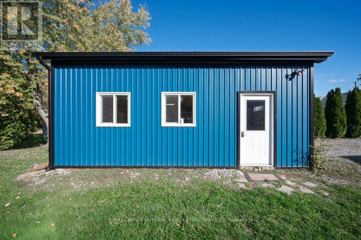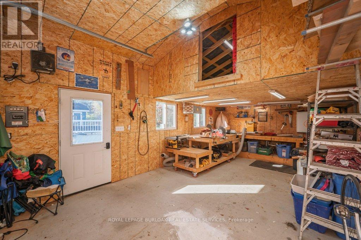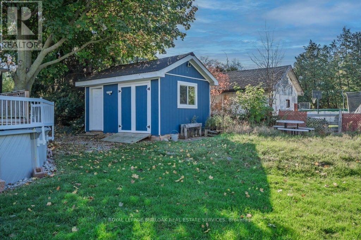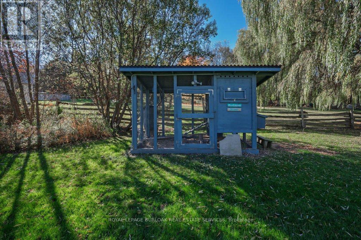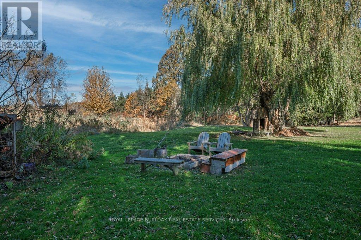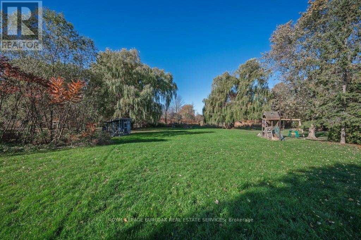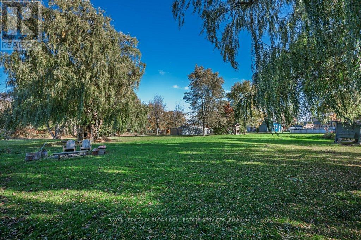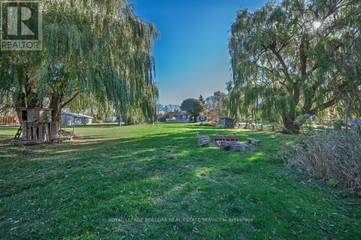120 Woolverton Road Grimsby, Ontario L3M 4E7
$949,900
Welcome to this stunning 3+2 bedroom, 2 bath updated bungalow perched on Grimsby's breathtaking escarpment - the perfect blend of in-town convenience and country living. Set on a spacious 2/3 of an acre lot backing onto woodlands and open fields, this home offers peace, privacy, and picturesque views from every angle. Step outside to a gorgeous deck overlooking the pool and massive backyard with century old willow trees, perfect for entertaining around a campfire or relaxing in nature's backdrop. The bright, open-concept interior features a modern chef-inspired kitchen with quartz counters, multiple sinks and workstations, and an oversized eat-at island designed for both function and style. The cozy family room is anchored by a new high-end gas fireplace, while the bedrooms have been thoughtfully redone with upgrades including custom maple cabinetry, new flooring, and expanded closet space - featuring 8 ft of Pax wardrobes and a new 5 ft built-in. The bathroom has been fully renovated with a step-in glass shower and electric skylight, and every appliance in the home has been replaced. Additional highlights include a newly installed water treatment system a second 4500g cistern, new eaves, a bright sunroom/mudroom, a modern heated garage/workshop with storage loft, a large drive shed, and parking for 8-10 vehicles. Just steps from the Bruce Trail and Adam Dopko Trails, this property offers the best of both worlds - modern comfort surrounded by natural beauty. (id:24801)
Property Details
| MLS® Number | X12517914 |
| Property Type | Single Family |
| Community Name | 055 - Grimsby Escarpment |
| Equipment Type | Water Heater, Water Heater - Tankless |
| Features | Backs On Greenbelt, Flat Site, Conservation/green Belt |
| Parking Space Total | 9 |
| Pool Type | On Ground Pool |
| Rental Equipment Type | Water Heater, Water Heater - Tankless |
| Structure | Deck, Drive Shed |
Building
| Bathroom Total | 2 |
| Bedrooms Above Ground | 3 |
| Bedrooms Below Ground | 2 |
| Bedrooms Total | 5 |
| Age | 51 To 99 Years |
| Appliances | Window Coverings |
| Architectural Style | Bungalow |
| Basement Development | Finished |
| Basement Type | Full (finished) |
| Construction Style Attachment | Detached |
| Cooling Type | Central Air Conditioning |
| Exterior Finish | Aluminum Siding |
| Fireplace Present | Yes |
| Fireplace Total | 1 |
| Foundation Type | Block |
| Heating Fuel | Natural Gas |
| Heating Type | Coil Fan |
| Stories Total | 1 |
| Size Interior | 1,500 - 2,000 Ft2 |
| Type | House |
| Utility Water | Cistern |
Parking
| Detached Garage | |
| Garage |
Land
| Acreage | No |
| Sewer | Septic System |
| Size Depth | 300 Ft |
| Size Frontage | 100 Ft |
| Size Irregular | 100 X 300 Ft |
| Size Total Text | 100 X 300 Ft |
| Zoning Description | Ru |
Rooms
| Level | Type | Length | Width | Dimensions |
|---|---|---|---|---|
| Basement | Bedroom | 4 m | 3.31 m | 4 m x 3.31 m |
| Basement | Bedroom | 3.49 m | 3.59 m | 3.49 m x 3.59 m |
| Basement | Bathroom | 2.18 m | 2.25 m | 2.18 m x 2.25 m |
| Basement | Recreational, Games Room | 8.83 m | 6.7 m | 8.83 m x 6.7 m |
| Ground Level | Kitchen | 6.64 m | 5.23 m | 6.64 m x 5.23 m |
| Ground Level | Dining Room | 3.3 m | 4.36 m | 3.3 m x 4.36 m |
| Ground Level | Den | 2.94 m | 3.87 m | 2.94 m x 3.87 m |
| Ground Level | Family Room | 4.2 m | 3.89 m | 4.2 m x 3.89 m |
| Ground Level | Primary Bedroom | 3.17 m | 3.91 m | 3.17 m x 3.91 m |
| Ground Level | Bedroom | 3.7 m | 2.95 m | 3.7 m x 2.95 m |
| Ground Level | Bathroom | 3.33 m | 3.2 m | 3.33 m x 3.2 m |
| Ground Level | Bathroom | 3.2 m | 2.51 m | 3.2 m x 2.51 m |
| Ground Level | Sunroom | 4.28 m | 2.51 m | 4.28 m x 2.51 m |
Contact Us
Contact us for more information
Andrew Rymes
Salesperson
3060 Mainway Suite 200a
Burlington, Ontario L7M 1A3
(905) 844-2022
(905) 335-1659
HTTP://www.royallepageburlington.ca


