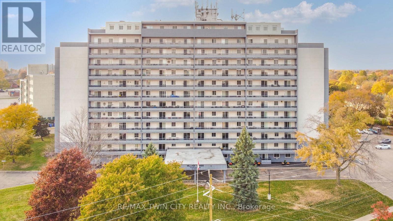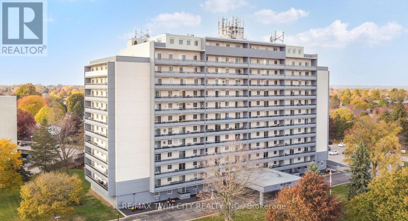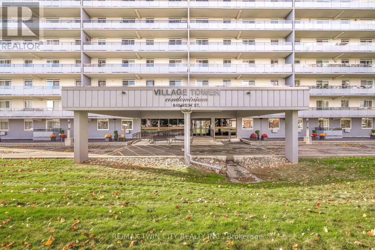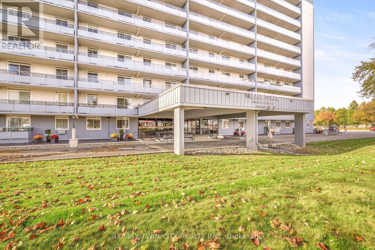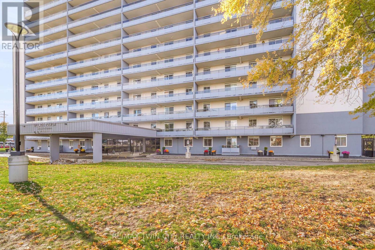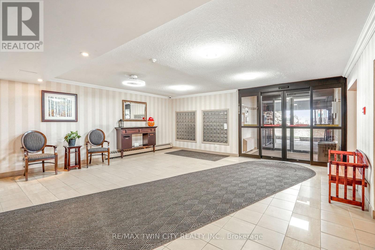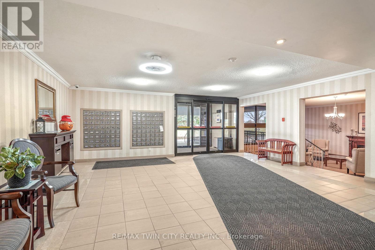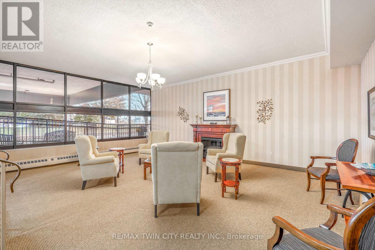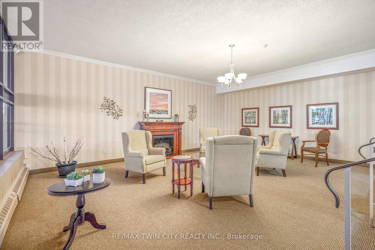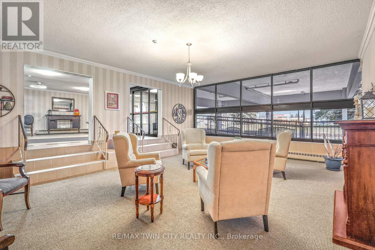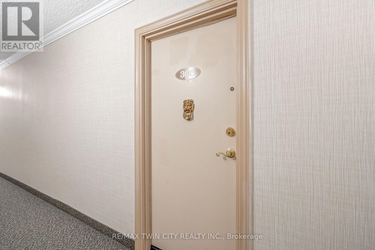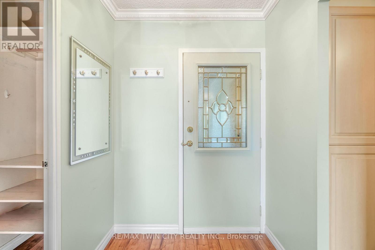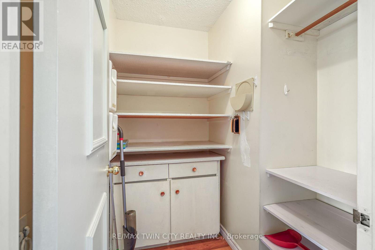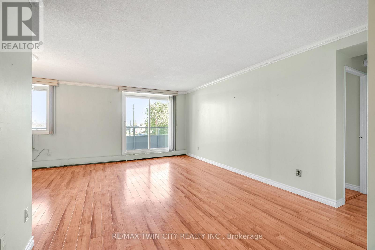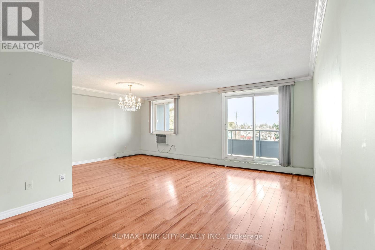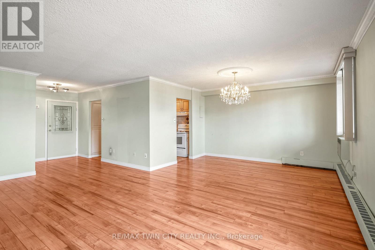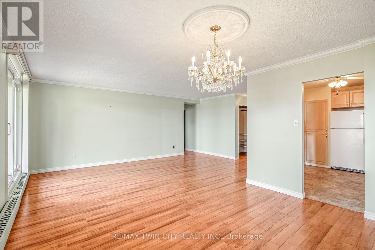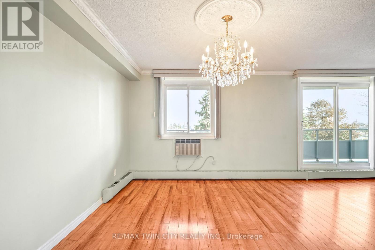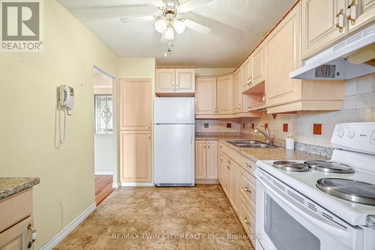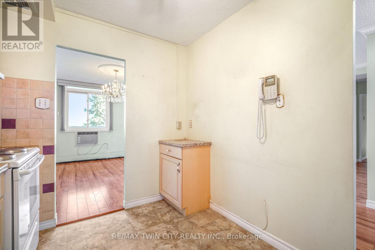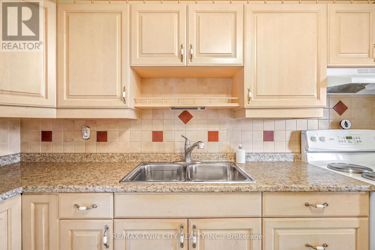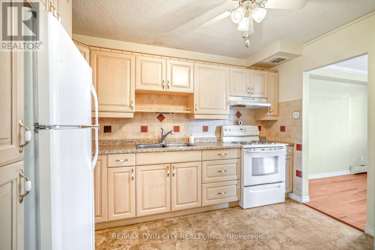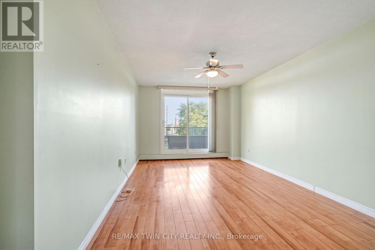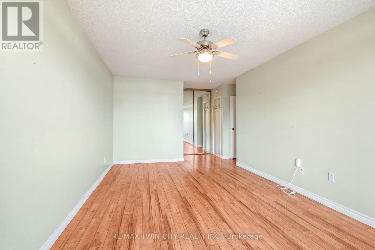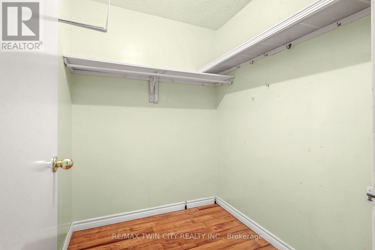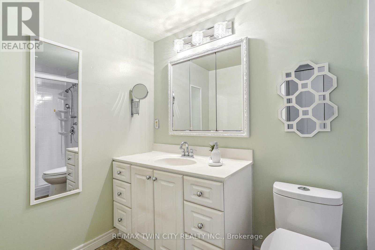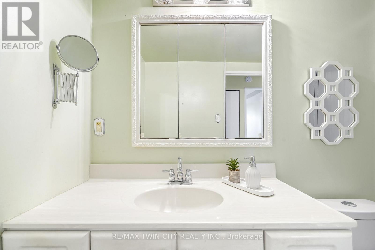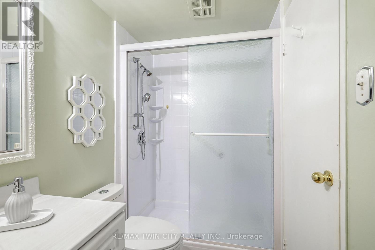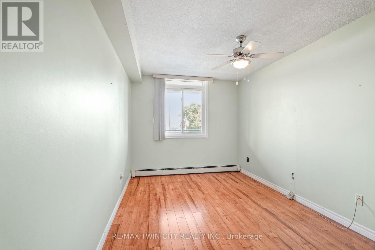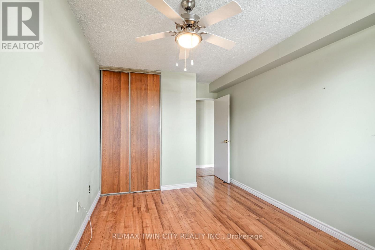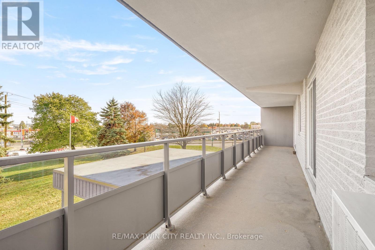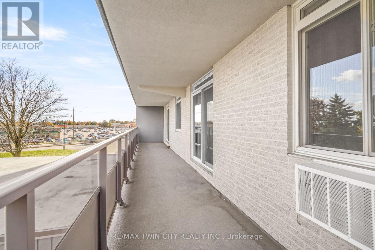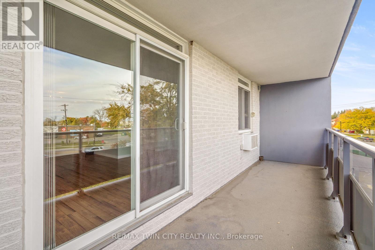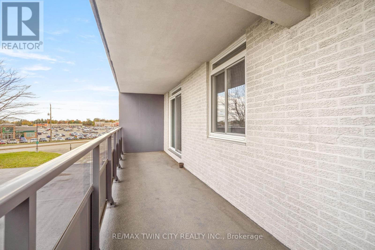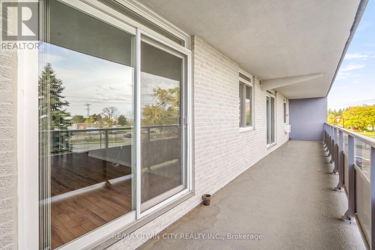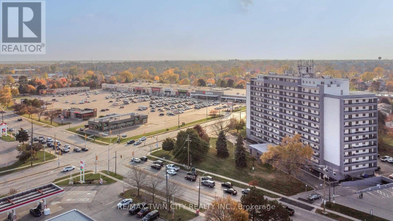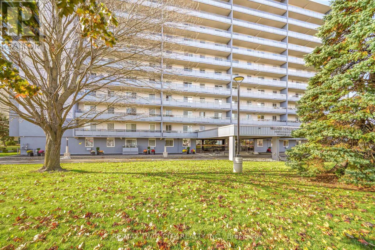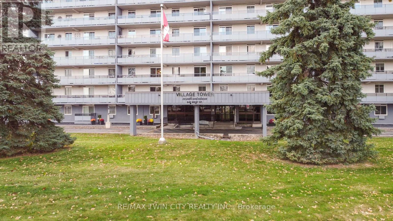305 - 640 West Street Brantford, Ontario N3R 6M3
$349,000Maintenance, Heat, Water, Insurance, Common Area Maintenance, Parking
$835.85 Monthly
Maintenance, Heat, Water, Insurance, Common Area Maintenance, Parking
$835.85 MonthlyA Stunning Condo in a Prime Location! A beautiful 2 bedroom condo in the highly sought-after Village Tower building that's a short walk to go to Zehrs to get your groceries or to grab a coffee at Tim Horton's or something to eat from one of the various restaurant options, and located in a desirable North End neighbourhood that's close to the Lynden Park Mall, Costco, Wayne Gretzky Sports Centre, Swiss Chalet, and more. This lovely home features a walk-in coat closet, an immaculate kitchen with updated countertops, tile backsplash, plenty of cupboards and counter space, a lazy Susan, and a built-in pantry, a bright and spacious living room/dining room combo for entertaining with laminate flooring, crown moulding, and patios doors that lead out to the very long balcony that runs across the whole length of the unit, a pristine bathroom that has a modern vanity and a walk-in shower with a sliding glass door, a large guest bedroom, and there is a huge master bedroom that also has attractive laminate flooring and enjoys a roomy walk-in closet plus a 2nd closet, and patio doors to the private balcony where you can relax with your morning coffee. The building includes an exercise room, a sauna, a party room, pool tables, a lounging area, underground parking, visitor parking, and more. Pride of ownership shines in this wonderful move-in ready condo in an excellent neighbourhood where you can enjoy condo living at its best! Book your viewing today! (id:24801)
Property Details
| MLS® Number | X12517280 |
| Property Type | Single Family |
| Amenities Near By | Park, Place Of Worship, Public Transit, Schools |
| Community Features | Pets Allowed With Restrictions |
| Equipment Type | None |
| Features | Elevator, Balcony |
| Rental Equipment Type | None |
Building
| Bathroom Total | 1 |
| Bedrooms Above Ground | 2 |
| Bedrooms Total | 2 |
| Age | 31 To 50 Years |
| Amenities | Exercise Centre, Recreation Centre, Party Room, Sauna, Visitor Parking, Storage - Locker |
| Appliances | Stove, Window Air Conditioner, Refrigerator |
| Basement Type | None |
| Cooling Type | Window Air Conditioner |
| Exterior Finish | Brick |
| Fire Protection | Controlled Entry |
| Foundation Type | Concrete |
| Size Interior | 1,000 - 1,199 Ft2 |
| Type | Apartment |
Parking
| Underground | |
| Garage |
Land
| Acreage | No |
| Land Amenities | Park, Place Of Worship, Public Transit, Schools |
Rooms
| Level | Type | Length | Width | Dimensions |
|---|---|---|---|---|
| Main Level | Foyer | 1.89 m | 1.71 m | 1.89 m x 1.71 m |
| Main Level | Living Room | 5.73 m | 3.63 m | 5.73 m x 3.63 m |
| Main Level | Dining Room | 3.78 m | 2.65 m | 3.78 m x 2.65 m |
| Main Level | Kitchen | 3.63 m | 2.53 m | 3.63 m x 2.53 m |
| Main Level | Bedroom | 6.77 m | 3.35 m | 6.77 m x 3.35 m |
| Main Level | Bedroom 2 | 4.51 m | 2.83 m | 4.51 m x 2.83 m |
| Main Level | Bathroom | 2.74 m | 1.51 m | 2.74 m x 1.51 m |
https://www.realtor.ca/real-estate/29075745/305-640-west-street-brantford
Contact Us
Contact us for more information
Terry Summerhays
Salesperson
515 Park Road N Unit B
Brantford, Ontario N3R 7K8
(519) 756-8111
(519) 756-9012
www.remaxtwincity.com/


