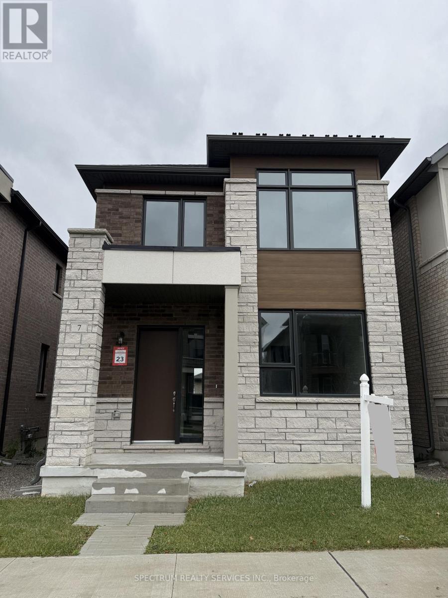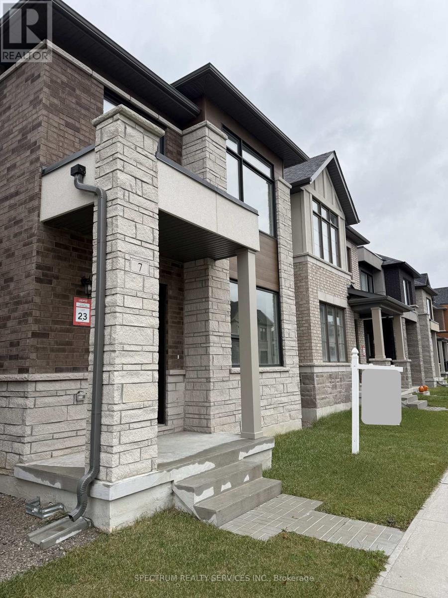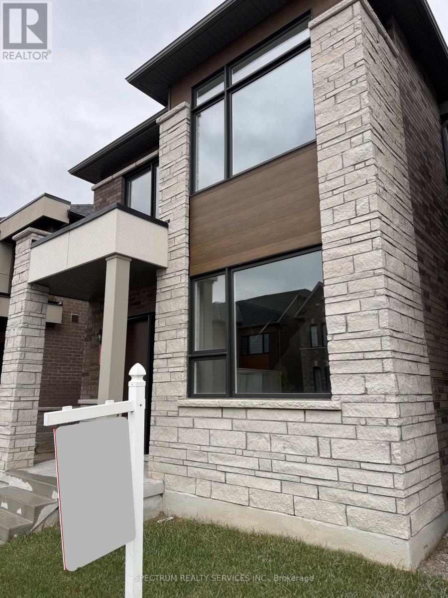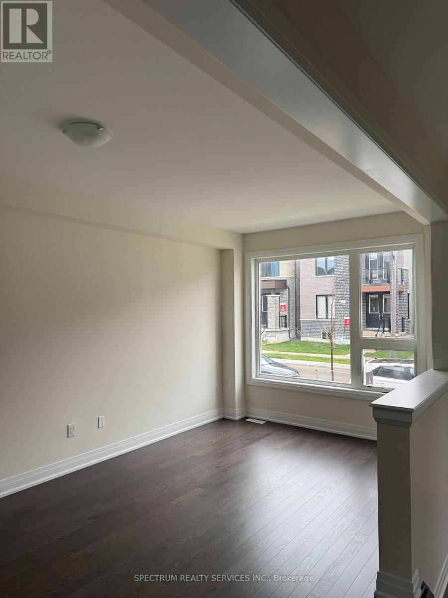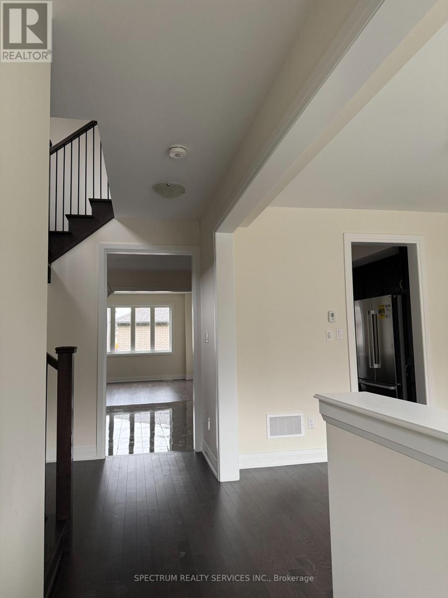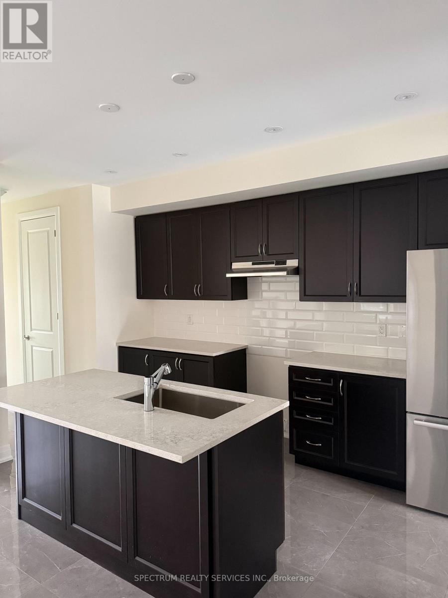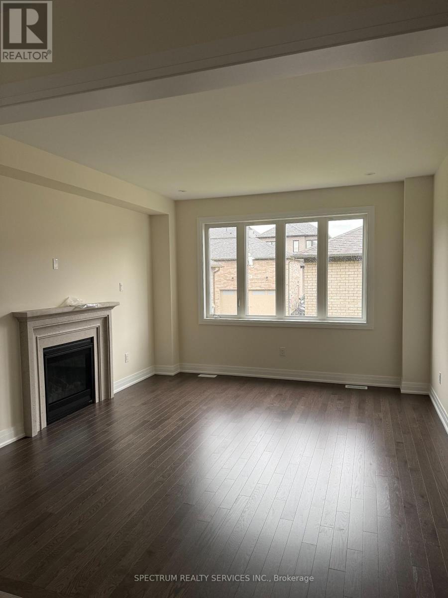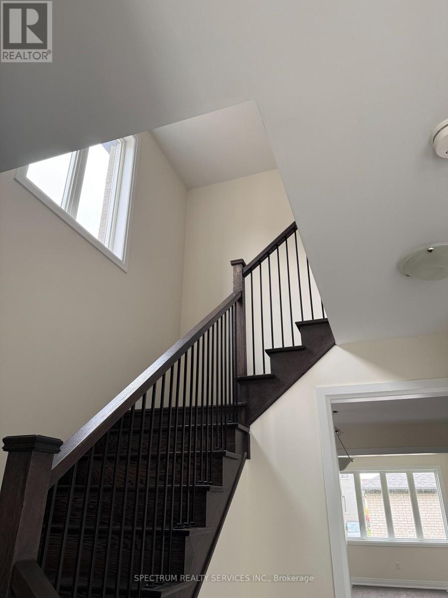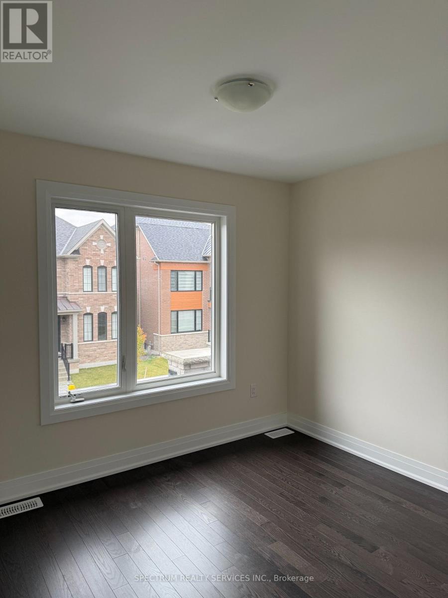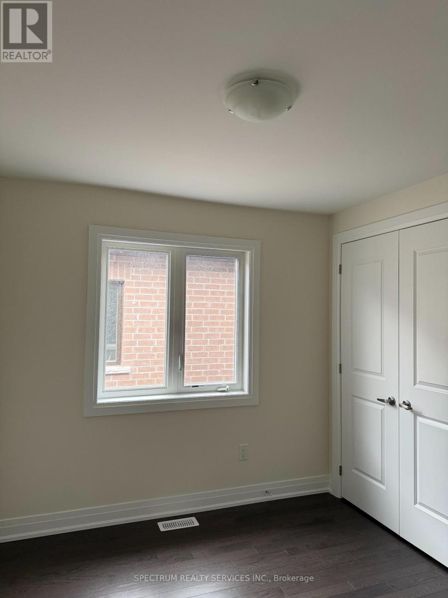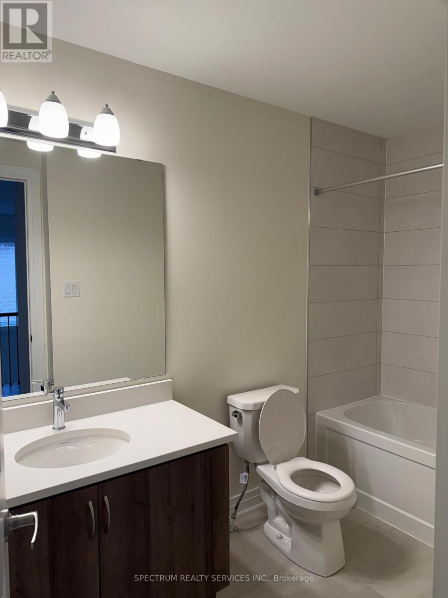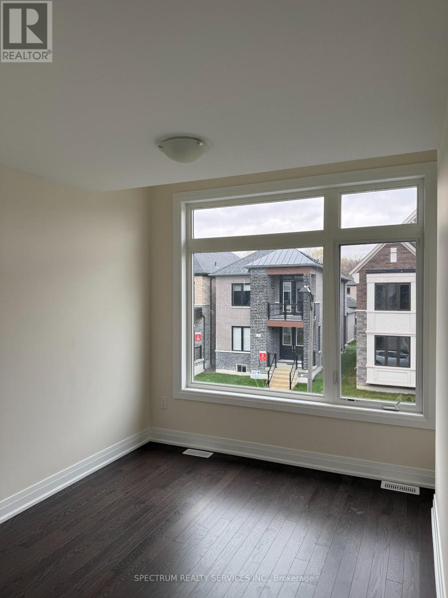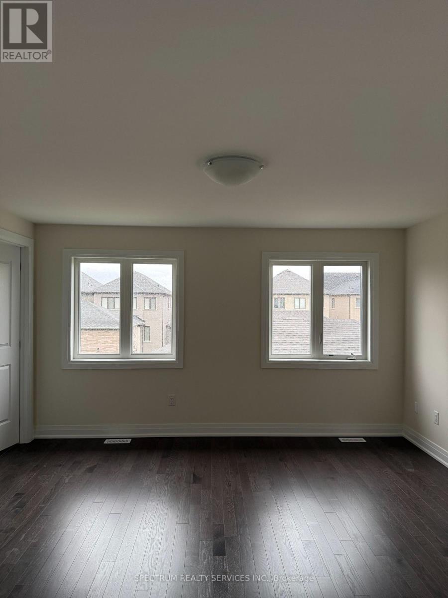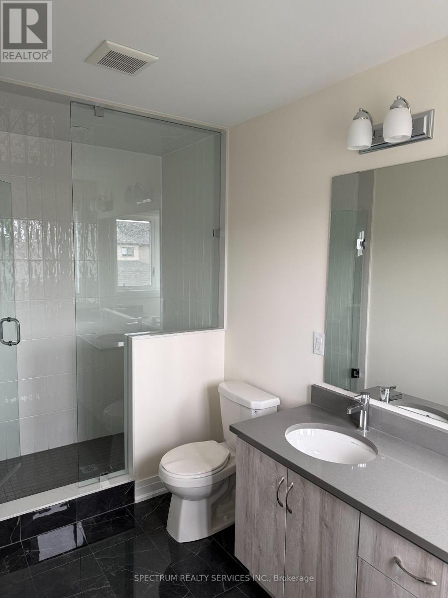7 John Rolph Street Markham, Ontario L6B 1R8
$1,400,000
Discover this stunning 2,148 Sq Ft newly-built home in the heart of one of Markham's most sought-after neighborhoods. Bright and inviting thanks to it's East facing frontage, this residence welcomes the morning sun and offers a beautiful start to each day. Inside, elegant hardwood flooring lends a refined yet warm feel throughout the main living spaces, while full air-conditioning ensures comfort during summers warmer months, Move-In ready and crafted with modern family-living in mind, this home is situated in a vibrant, brand-new community offering all the amenities, green spaces and conveniences you're looking for - the perfect place to begin your next chapter. Full Tarion Warranty. (id:24801)
Property Details
| MLS® Number | N12504030 |
| Property Type | Single Family |
| Community Name | Cornell |
| Equipment Type | Water Heater |
| Features | Carpet Free |
| Parking Space Total | 2 |
| Rental Equipment Type | Water Heater |
Building
| Bathroom Total | 3 |
| Bedrooms Above Ground | 4 |
| Bedrooms Total | 4 |
| Basement Development | Unfinished |
| Basement Type | N/a (unfinished) |
| Construction Style Attachment | Detached |
| Cooling Type | Central Air Conditioning |
| Exterior Finish | Brick, Stone |
| Fireplace Present | Yes |
| Flooring Type | Hardwood, Ceramic |
| Foundation Type | Concrete |
| Half Bath Total | 1 |
| Heating Fuel | Natural Gas |
| Heating Type | Forced Air |
| Stories Total | 2 |
| Size Interior | 2,000 - 2,500 Ft2 |
| Type | House |
| Utility Water | Municipal Water |
Parking
| Detached Garage | |
| Garage |
Land
| Acreage | No |
| Sewer | Sanitary Sewer |
| Size Depth | 29 Ft ,1 In |
| Size Frontage | 8 Ft ,7 In |
| Size Irregular | 8.6 X 29.1 Ft |
| Size Total Text | 8.6 X 29.1 Ft |
Rooms
| Level | Type | Length | Width | Dimensions |
|---|---|---|---|---|
| Second Level | Primary Bedroom | 4.5 m | 4.2 m | 4.5 m x 4.2 m |
| Second Level | Bedroom 2 | 3.23 m | 2.7 m | 3.23 m x 2.7 m |
| Second Level | Bedroom 3 | 3.06 m | 2.7 m | 3.06 m x 2.7 m |
| Second Level | Bedroom 4 | 3 m | 2.7 m | 3 m x 2.7 m |
| Main Level | Family Room | 4.45 m | 3.9 m | 4.45 m x 3.9 m |
| Main Level | Eating Area | 3.53 m | 2.74 m | 3.53 m x 2.74 m |
| Main Level | Kitchen | 4.5 m | 2.56 m | 4.5 m x 2.56 m |
| Main Level | Dining Room | 2.7 m | 1.5 m | 2.7 m x 1.5 m |
| Main Level | Living Room | 2.7 m | 1.5 m | 2.7 m x 1.5 m |
https://www.realtor.ca/real-estate/29061393/7-john-rolph-street-markham-cornell-cornell
Contact Us
Contact us for more information
Jennifer Petrovich
Salesperson
8400 Jane St., Unit 9
Concord, Ontario L4K 4L8
(416) 736-6500
(416) 736-9766
www.spectrumrealtyservices.com/
Marco Bozzo
Salesperson
8400 Jane St., Unit 9
Concord, Ontario L4K 4L8
(416) 736-6500
(416) 736-9766
www.spectrumrealtyservices.com/


