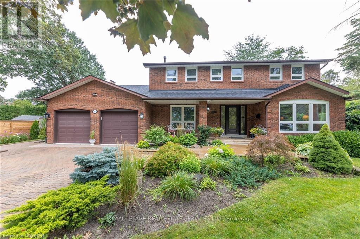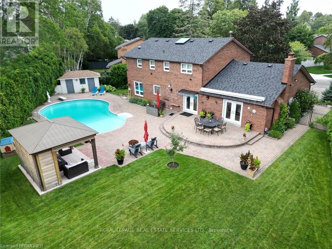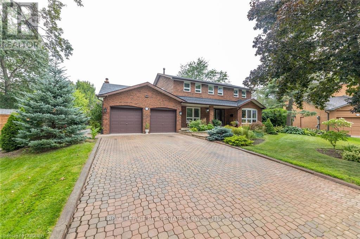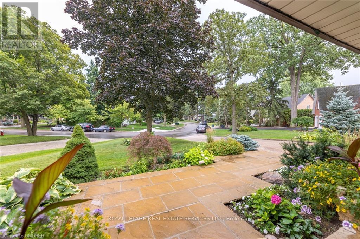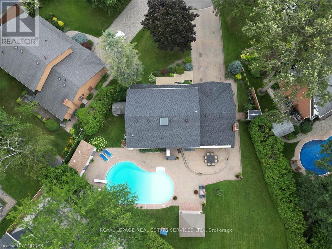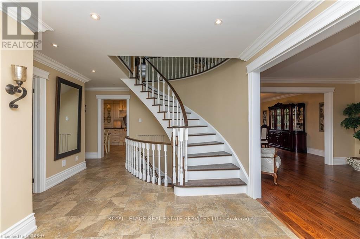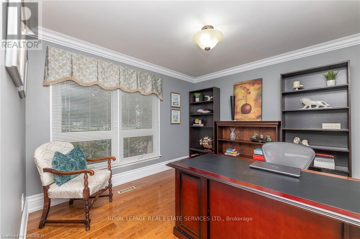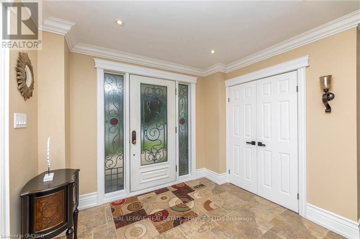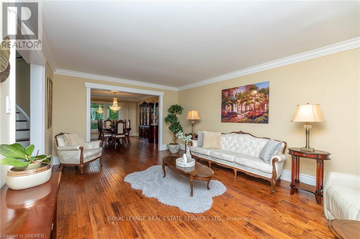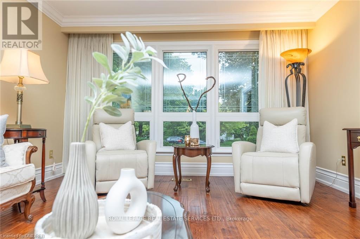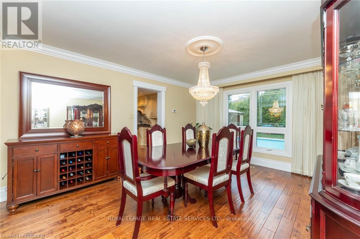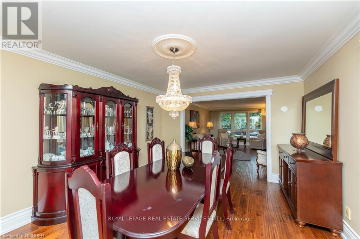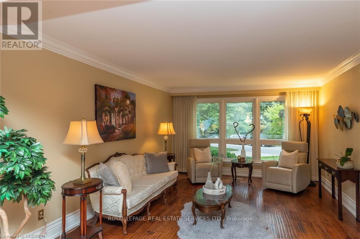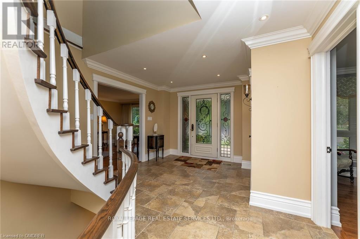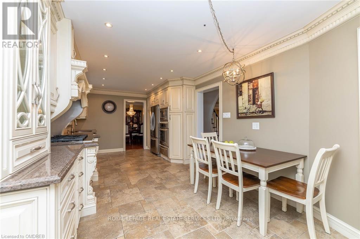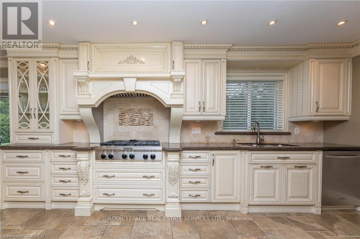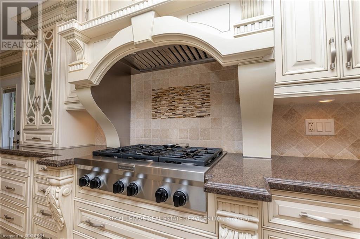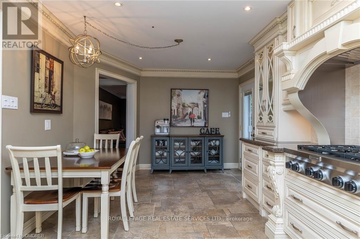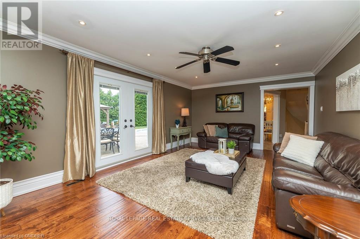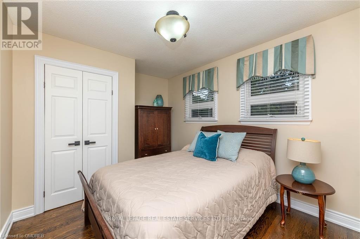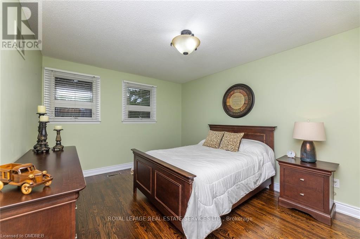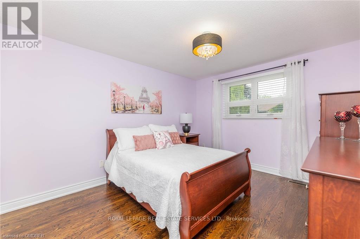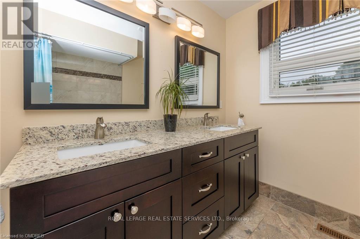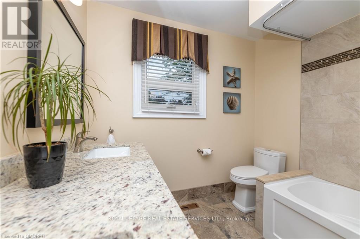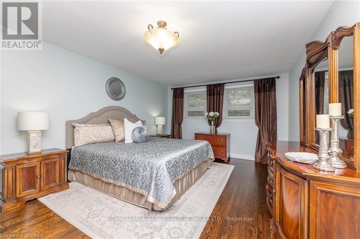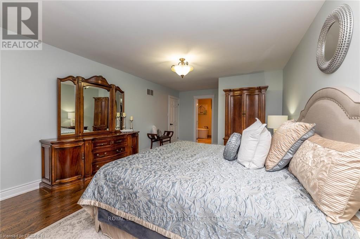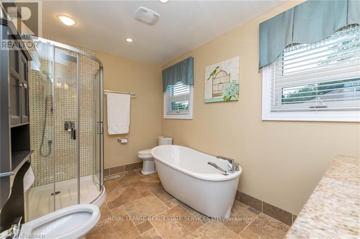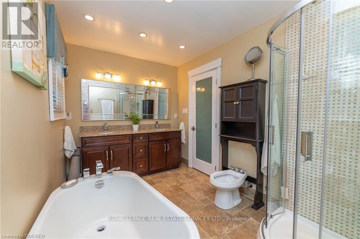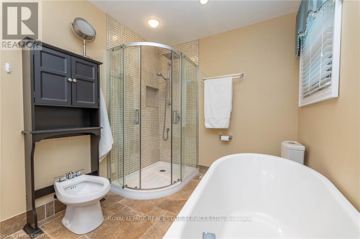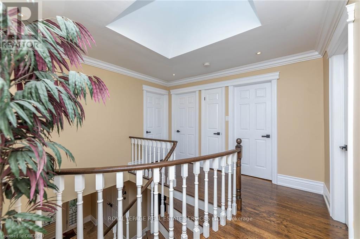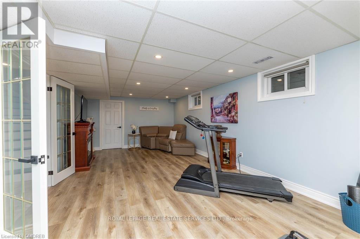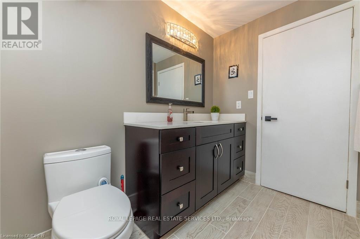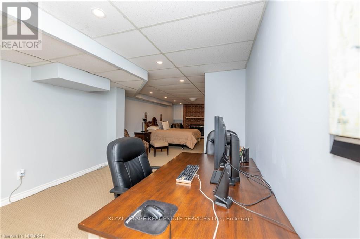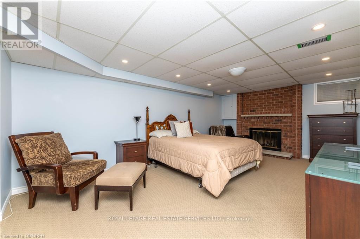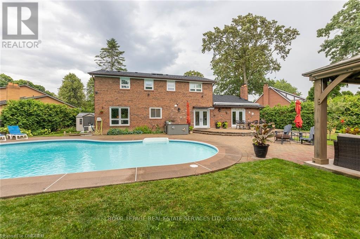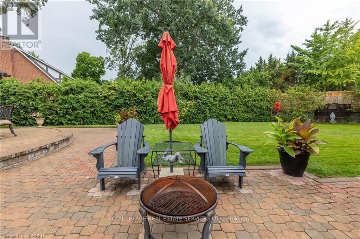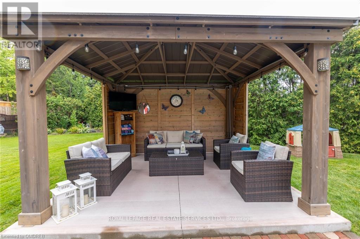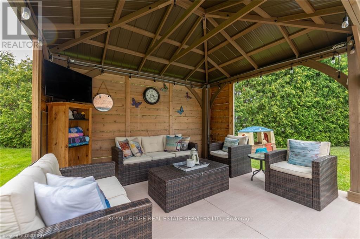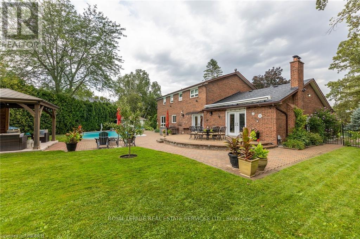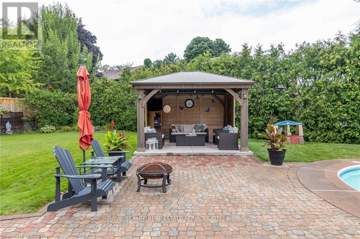2123 Kawartha Crescent Mississauga, Ontario L5H 3P8
$2,299,000
OPPORTUNITY KNOCKS: Stunning family home, beautifully appointed, perfectly located, in the Mississauga Golf and Country Club community. An entertainers delight, sprawling on a double(irregular) lot in a peaceful surrounding with a large inground saltwater pool creating a backyard oasis retreat(Long weekends don't have to be spent on the highway to arrive at the cottage 3 hours later-(get home, change into comfortable wear walk out the back door and you're there). You will also enjoy the main floor family room, with a wood burning fireplace. Living/Dining/Office and of course a gourmet style kitchen with 6 stove top burners, wall oven and large refrigerator. 2nd floor contains the Primary bedroom with 6-piece ensuite and large walk-in closet. Plus 3 family size bedrooms and a 5-piece bathroom. PLUS a completely finished lower level with 4-piece bathroom, bedroom(possible nanny suite) and rec room with fireplace. Also storage and large laundry room+large cool storage room. (id:24801)
Property Details
| MLS® Number | W12495128 |
| Property Type | Single Family |
| Community Name | Sheridan |
| Amenities Near By | Golf Nearby, Hospital, Place Of Worship |
| Features | Cul-de-sac, Level Lot, Flat Site |
| Parking Space Total | 8 |
| Pool Type | Inground Pool |
| Structure | Shed |
Building
| Bathroom Total | 4 |
| Bedrooms Above Ground | 4 |
| Bedrooms Below Ground | 1 |
| Bedrooms Total | 5 |
| Age | 31 To 50 Years |
| Amenities | Canopy, Fireplace(s) |
| Appliances | Garage Door Opener Remote(s), Oven - Built-in, Central Vacuum, Dishwasher, Microwave, Oven, Stove, Window Coverings |
| Basement Development | Finished |
| Basement Type | N/a (finished) |
| Construction Style Attachment | Detached |
| Cooling Type | Central Air Conditioning |
| Exterior Finish | Brick |
| Fire Protection | Alarm System, Smoke Detectors |
| Fireplace Present | Yes |
| Fireplace Total | 2 |
| Flooring Type | Hardwood, Carpeted, Laminate |
| Foundation Type | Poured Concrete |
| Half Bath Total | 1 |
| Heating Fuel | Natural Gas |
| Heating Type | Forced Air |
| Stories Total | 2 |
| Size Interior | 2,500 - 3,000 Ft2 |
| Type | House |
| Utility Water | Municipal Water, Unknown |
Parking
| Attached Garage | |
| Garage |
Land
| Acreage | No |
| Fence Type | Fenced Yard |
| Land Amenities | Golf Nearby, Hospital, Place Of Worship |
| Landscape Features | Lawn Sprinkler, Landscaped |
| Sewer | Sanitary Sewer |
| Size Depth | 150 Ft ,8 In |
| Size Frontage | 57 Ft |
| Size Irregular | 57 X 150.7 Ft ; Yes(irregular) |
| Size Total Text | 57 X 150.7 Ft ; Yes(irregular)|under 1/2 Acre |
| Zoning Description | R1 |
Rooms
| Level | Type | Length | Width | Dimensions |
|---|---|---|---|---|
| Second Level | Primary Bedroom | 6.68 m | 3.84 m | 6.68 m x 3.84 m |
| Second Level | Bedroom 2 | 4.19 m | 3.35 m | 4.19 m x 3.35 m |
| Second Level | Bedroom 3 | 4.04 m | 3.38 m | 4.04 m x 3.38 m |
| Second Level | Bedroom 4 | 3.83 m | 2.96 m | 3.83 m x 2.96 m |
| Basement | Recreational, Games Room | 10.42 m | 3.84 m | 10.42 m x 3.84 m |
| Basement | Sitting Room | 3.71 m | 3.29 m | 3.71 m x 3.29 m |
| Basement | Exercise Room | 7.26 m | 3.86 m | 7.26 m x 3.86 m |
| Main Level | Living Room | 5.79 m | 3.78 m | 5.79 m x 3.78 m |
| Main Level | Dining Room | 4.7 m | 3.78 m | 4.7 m x 3.78 m |
| Main Level | Kitchen | 7.32 m | 3.28 m | 7.32 m x 3.28 m |
| Main Level | Office | 3.56 m | 3.28 m | 3.56 m x 3.28 m |
| Main Level | Family Room | 6.15 m | 4.04 m | 6.15 m x 4.04 m |
https://www.realtor.ca/real-estate/29052517/2123-kawartha-crescent-mississauga-sheridan-sheridan
Contact Us
Contact us for more information
Joe Dacosta
Salesperson
231 Oak Park #400b
Oakville, Ontario L6H 7S8
(905) 257-3633
(905) 257-3550
231oakpark.royallepage.ca/


