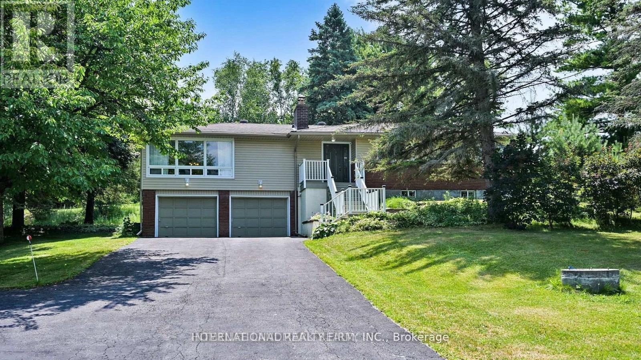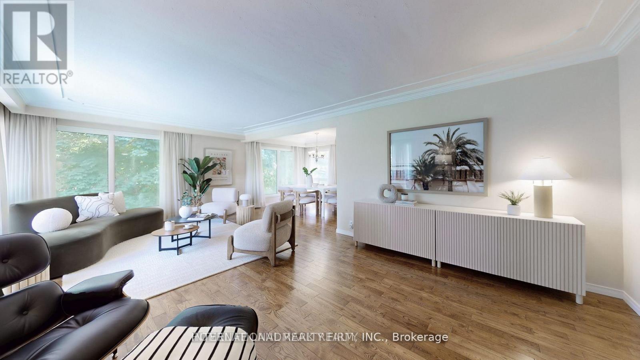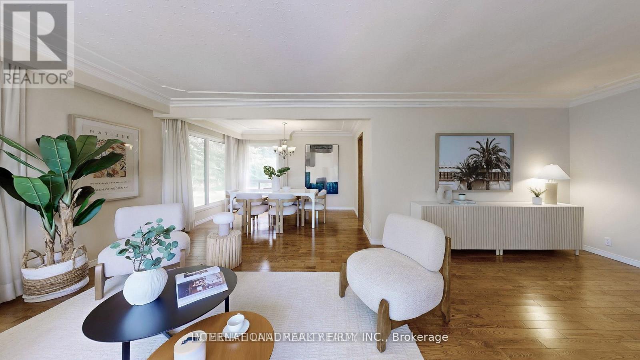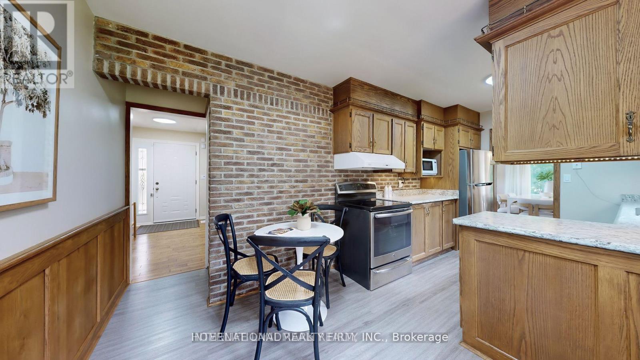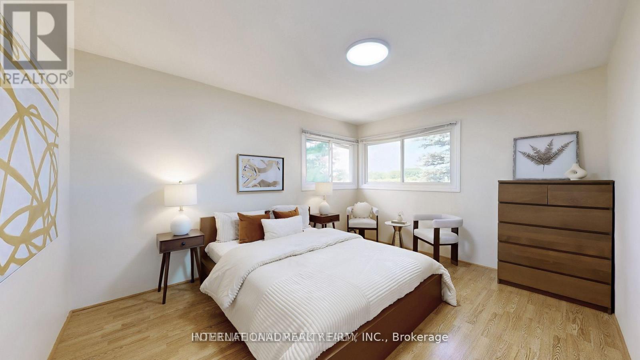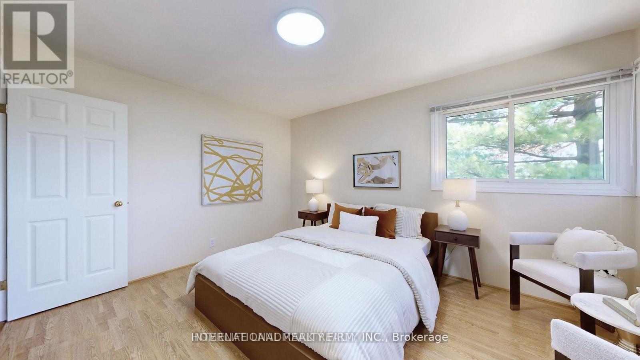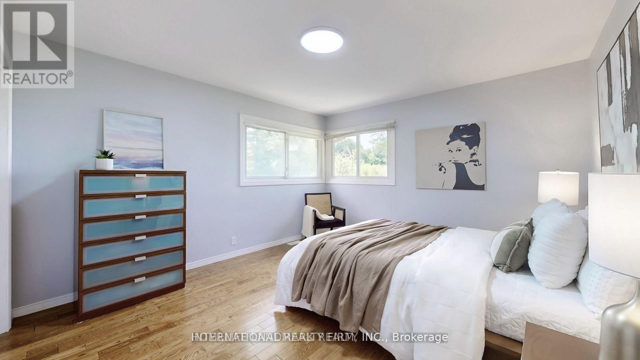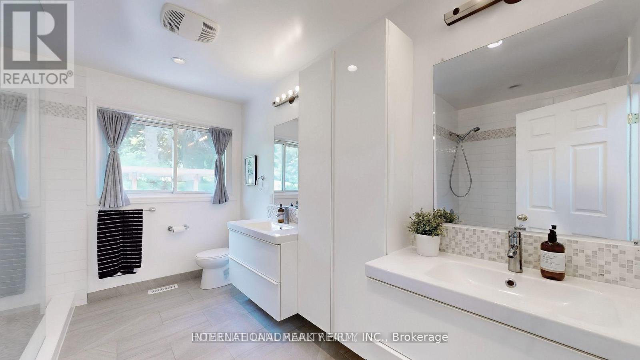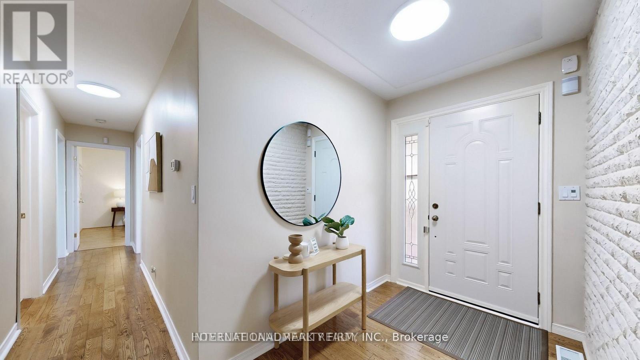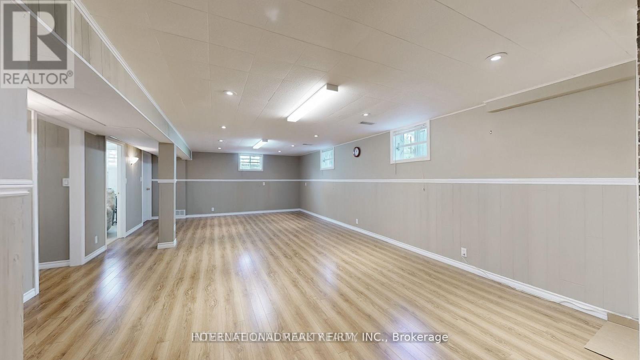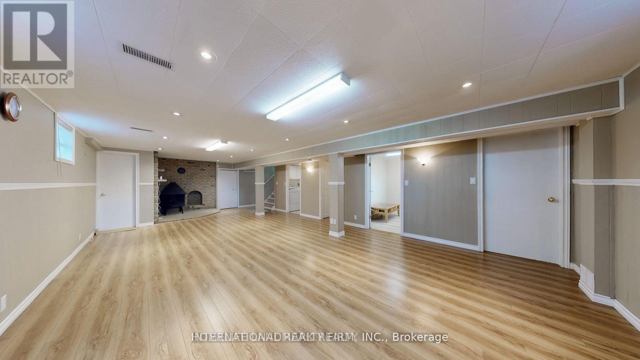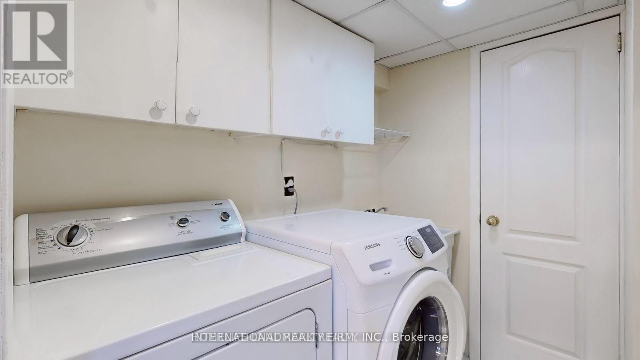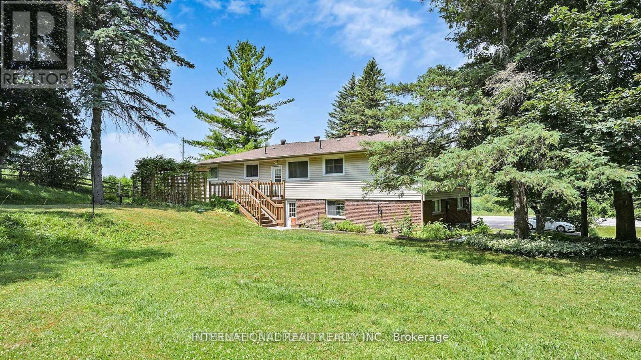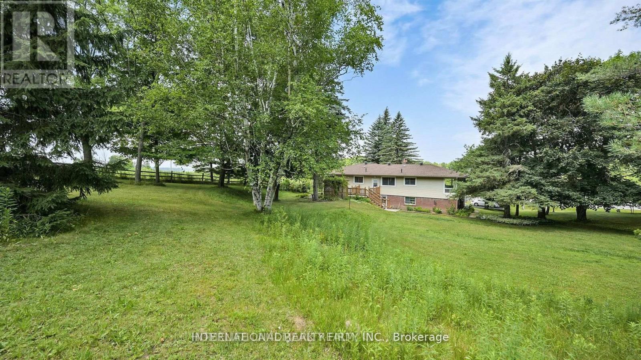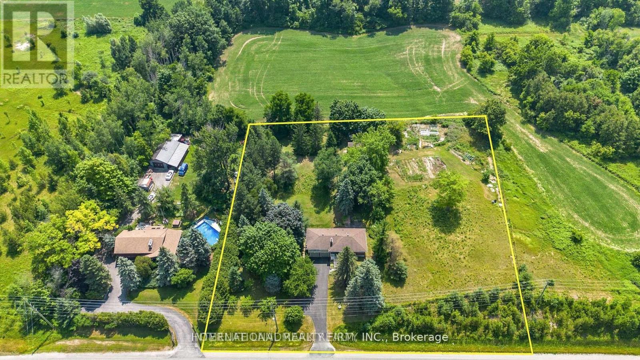1093 Queensville Side Road East Gwillimbury, Ontario L0G 1R0
$3,400 Monthly
Incredible opportunity to rent a 3-bdr bungalow on a 2-acre lot with fabulous views. This renovated home with functional layout offers a large living cum dining area, kitchen, 3 bedrooms and a renovated modern bathroom. The finished basement provides additional living space and an extra full bathroom. The oversized driveway offers 8 parking spaces with attached garage offering two additional parking spaces . Minutes to Highway 404 and all other amenities of urban Newmarket and east gwillimbury. Need income and credit verification through singlekey.com (id:24801)
Property Details
| MLS® Number | N12498152 |
| Property Type | Single Family |
| Community Name | Queensville |
| Features | In Suite Laundry |
| Parking Space Total | 10 |
Building
| Bathroom Total | 2 |
| Bedrooms Above Ground | 3 |
| Bedrooms Below Ground | 1 |
| Bedrooms Total | 4 |
| Architectural Style | Raised Bungalow |
| Basement Development | Finished |
| Basement Features | Walk Out |
| Basement Type | N/a (finished) |
| Construction Style Attachment | Detached |
| Cooling Type | Central Air Conditioning |
| Exterior Finish | Brick, Vinyl Siding |
| Fireplace Present | Yes |
| Fireplace Type | Insert |
| Flooring Type | Hardwood, Laminate |
| Foundation Type | Concrete |
| Half Bath Total | 1 |
| Heating Fuel | Oil |
| Heating Type | Forced Air |
| Stories Total | 1 |
| Size Interior | 1,500 - 2,000 Ft2 |
| Type | House |
Parking
| Garage |
Land
| Acreage | No |
| Sewer | Septic System |
| Size Depth | 319 Ft ,3 In |
| Size Frontage | 300 Ft ,6 In |
| Size Irregular | 300.5 X 319.3 Ft |
| Size Total Text | 300.5 X 319.3 Ft |
Rooms
| Level | Type | Length | Width | Dimensions |
|---|---|---|---|---|
| Lower Level | Laundry Room | 2.9 m | 1.45 m | 2.9 m x 1.45 m |
| Lower Level | Recreational, Games Room | 9.3 m | 4.8 m | 9.3 m x 4.8 m |
| Lower Level | Office | 2.9 m | 2.2 m | 2.9 m x 2.2 m |
| Lower Level | Other | 2.9 m | 1.45 m | 2.9 m x 1.45 m |
| Upper Level | Living Room | 7.1 m | 4.75 m | 7.1 m x 4.75 m |
| Upper Level | Dining Room | 3.75 m | 2.9 m | 3.75 m x 2.9 m |
| Upper Level | Eating Area | 5.2 m | 2.8 m | 5.2 m x 2.8 m |
| Upper Level | Kitchen | 5.2 m | 2.8 m | 5.2 m x 2.8 m |
| Upper Level | Primary Bedroom | 4.8 m | 3.7 m | 4.8 m x 3.7 m |
| Upper Level | Bedroom 2 | 4.2 m | 3.35 m | 4.2 m x 3.35 m |
| Upper Level | Bedroom 3 | 3.8 m | 3.1 m | 3.8 m x 3.1 m |
Contact Us
Contact us for more information
Ravi Gottipati
Broker
(647) 313-3400
2 Sheppard Avenue East, 20th Floor
Toronto, Ontario M2N 5Y7
(647) 494-8012
(289) 475-5524
www.internationalrealtyfirm.com/


