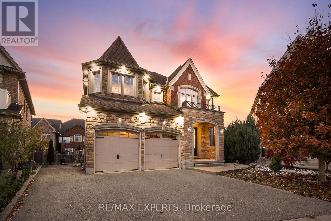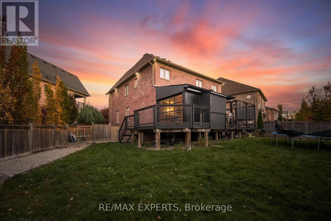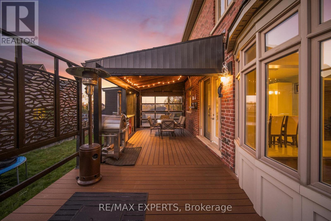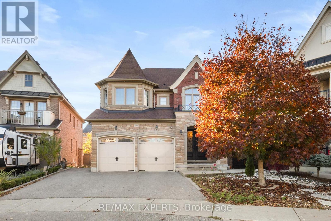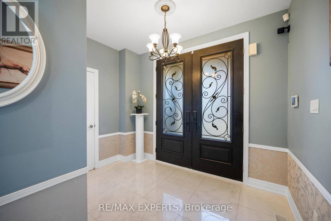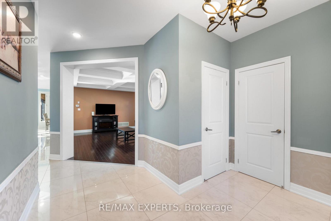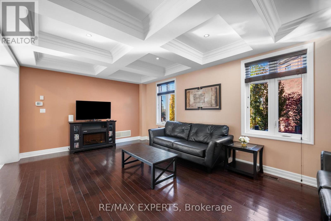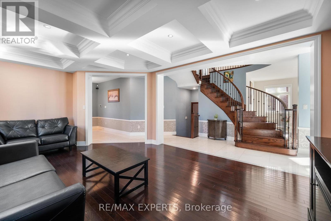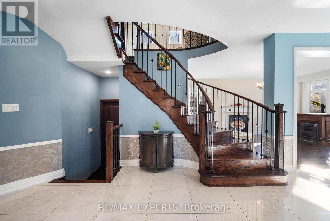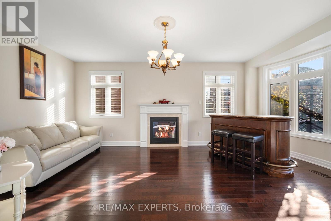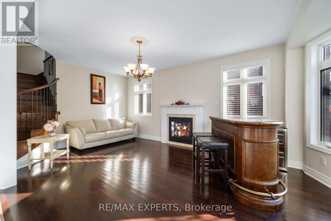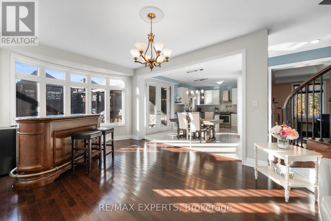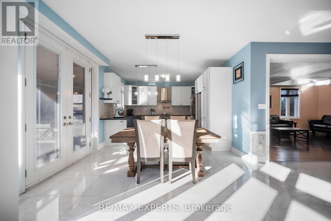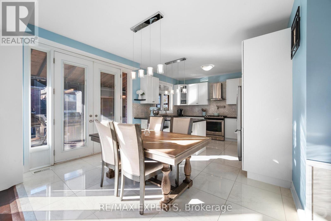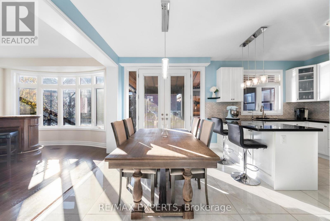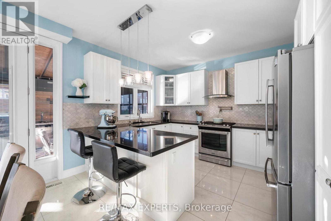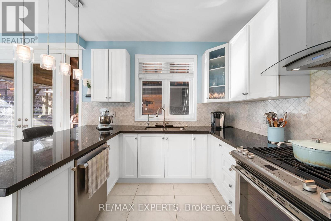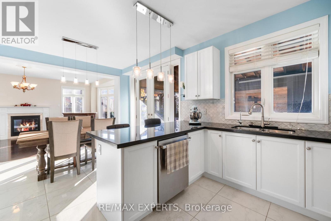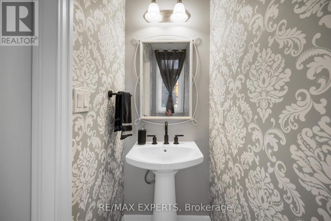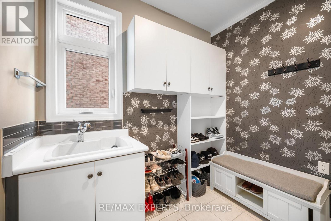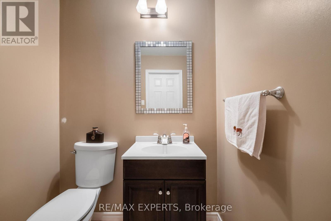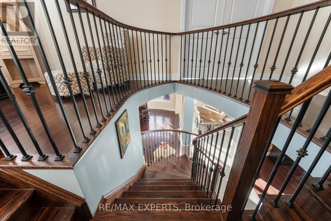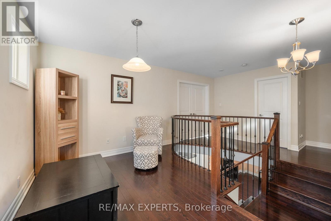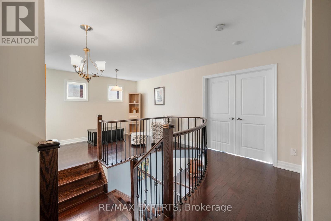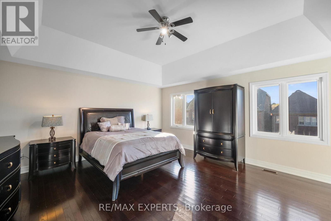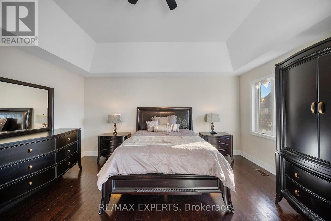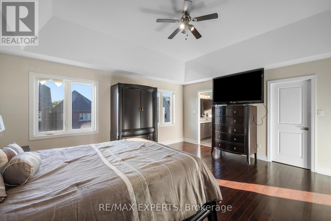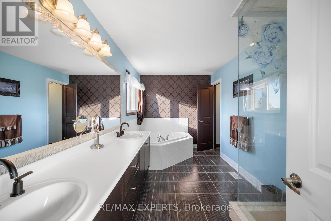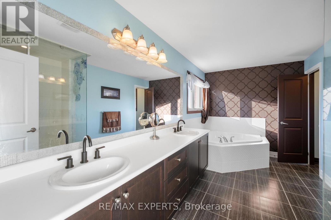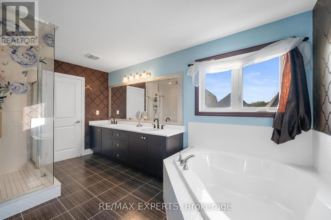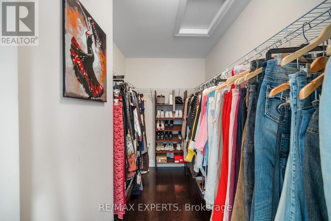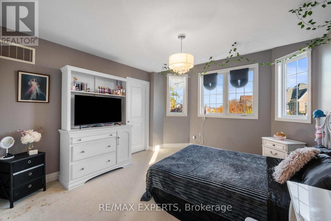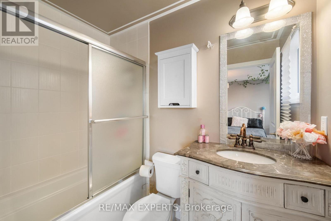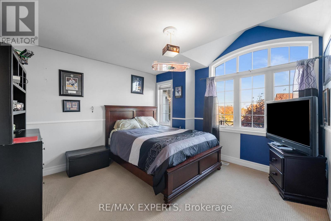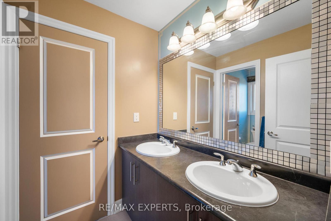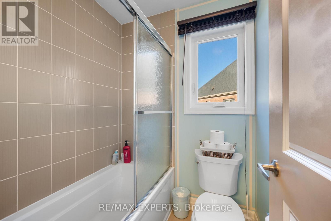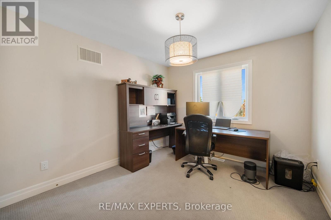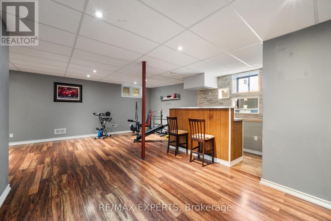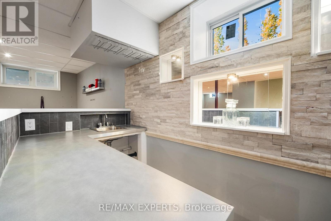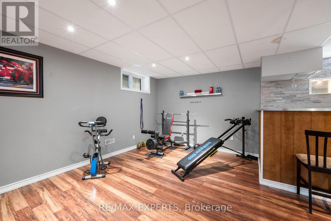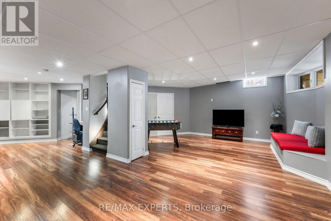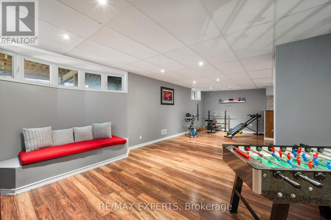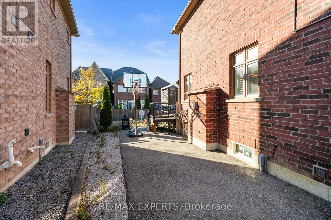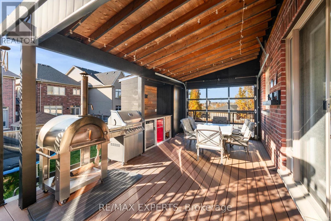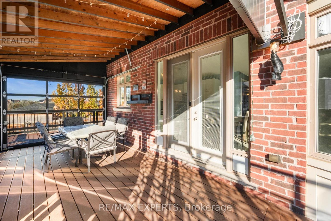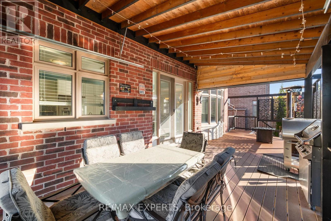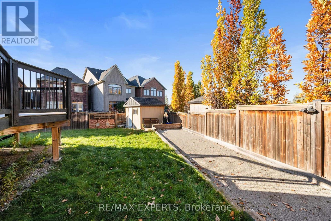50 Lilly Valley Crescent King, Ontario L7B 0B5
$1,899,000
Welcome to 50 Lilly Valley Crescent, an elegant 4-bedroom, 5-bathroom residence that perfectly combines luxury, comfort, and curb appeal in one of King City's most sought-after communities. Set on an expansive pie-shaped lot (104 ft at rear!), this executive home is ideal for families who value space, style, and sophistication. Step inside to discover soaring ceilings, hardwood floors, and a thoughtfully designed layout that seamlessly balances formal and casual living. The chef-inspired kitchen showcases premium appliances, custom cabinetry, and stone countertops-perfect for entertaining or enjoying quiet family dinners. Upstairs, four spacious bedrooms and a versatile loft offer room to grow, highlighted by a serene primary suite with a walk-in closet and spa-like ensuite. Outdoors, the professionally finished backyard is just as impressive, featuring a large covered deck, custom landscaping, Baci Court, and ample space to entertain or unwind under the stars. Located minutes from top-rated schools, scenic trails, boutique shops, and the GO Station, this home offers the best of both worlds: refined living in a welcoming, connected community. Don't miss your chance to experience 50 Lilly Valley Crescent-book your private tour today. (id:24801)
Open House
This property has open houses!
2:00 pm
Ends at:4:00 pm
Property Details
| MLS® Number | N12490950 |
| Property Type | Single Family |
| Community Name | King City |
| Amenities Near By | Park, Schools, Public Transit |
| Community Features | Community Centre |
| Equipment Type | Water Heater, Water Heater - Tankless |
| Features | Irregular Lot Size |
| Parking Space Total | 6 |
| Rental Equipment Type | Water Heater, Water Heater - Tankless |
Building
| Bathroom Total | 5 |
| Bedrooms Above Ground | 4 |
| Bedrooms Total | 4 |
| Age | 6 To 15 Years |
| Amenities | Fireplace(s) |
| Appliances | Central Vacuum, Dishwasher, Dryer, Stove, Washer, Water Softener, Refrigerator |
| Basement Development | Finished |
| Basement Type | N/a (finished) |
| Construction Style Attachment | Detached |
| Cooling Type | Central Air Conditioning |
| Exterior Finish | Brick, Stone |
| Fireplace Present | Yes |
| Flooring Type | Porcelain Tile, Hardwood, Carpeted |
| Foundation Type | Concrete |
| Half Bath Total | 2 |
| Heating Fuel | Natural Gas |
| Heating Type | Forced Air |
| Stories Total | 2 |
| Size Interior | 2,500 - 3,000 Ft2 |
| Type | House |
| Utility Water | Municipal Water |
Parking
| Garage |
Land
| Acreage | No |
| Fence Type | Fenced Yard |
| Land Amenities | Park, Schools, Public Transit |
| Sewer | Sanitary Sewer |
| Size Depth | 125 Ft ,6 In |
| Size Frontage | 30 Ft ,7 In |
| Size Irregular | 30.6 X 125.5 Ft ; 30.55 X 125.51 X 105.59 X 104.10 |
| Size Total Text | 30.6 X 125.5 Ft ; 30.55 X 125.51 X 105.59 X 104.10 |
Rooms
| Level | Type | Length | Width | Dimensions |
|---|---|---|---|---|
| Second Level | Loft | 2.56 m | 3.53 m | 2.56 m x 3.53 m |
| Second Level | Primary Bedroom | 5.24 m | 4.89 m | 5.24 m x 4.89 m |
| Second Level | Bedroom 2 | 3.47 m | 3.04 m | 3.47 m x 3.04 m |
| Second Level | Bedroom 3 | 3.66 m | 3.84 m | 3.66 m x 3.84 m |
| Second Level | Bedroom 4 | 3.66 m | 4.27 m | 3.66 m x 4.27 m |
| Basement | Recreational, Games Room | 10 m | 9.75 m | 10 m x 9.75 m |
| Main Level | Kitchen | 2.74 m | 3.96 m | 2.74 m x 3.96 m |
| Main Level | Eating Area | 3.04 m | 3.96 m | 3.04 m x 3.96 m |
| Main Level | Family Room | 5.91 m | 3.96 m | 5.91 m x 3.96 m |
| Main Level | Dining Room | 4.2 m | 6.28 m | 4.2 m x 6.28 m |
| Main Level | Living Room | 4.2 m | 6.28 m | 4.2 m x 6.28 m |
| Main Level | Mud Room | 2.43 m | 2.43 m | 2.43 m x 2.43 m |
https://www.realtor.ca/real-estate/29048258/50-lilly-valley-crescent-king-king-city-king-city
Contact Us
Contact us for more information
Alec Christodoulou
Broker
277 Cityview Blvd Unit 16
Vaughan, Ontario L4H 5A4
(905) 499-8800
www.remaxexperts.ca/
Sina Azimi
Broker
www.sinasells.com/
277 Cityview Blvd Unit 16
Vaughan, Ontario L4H 5A4
(905) 499-8800
www.remaxexperts.ca/


