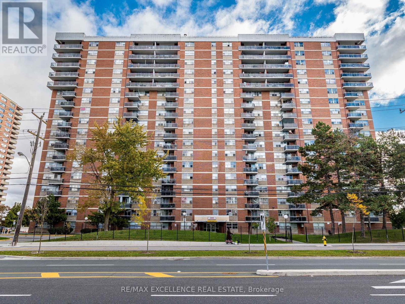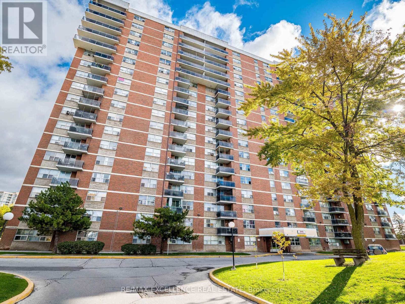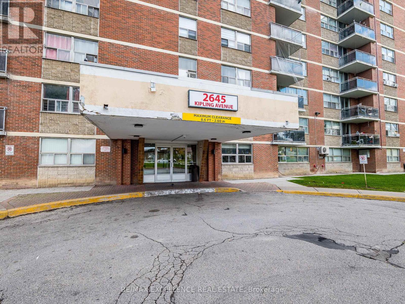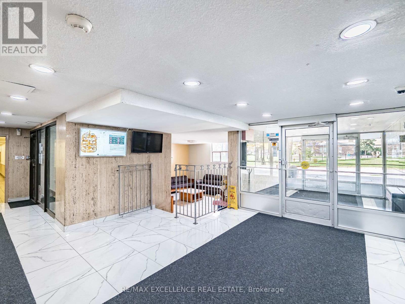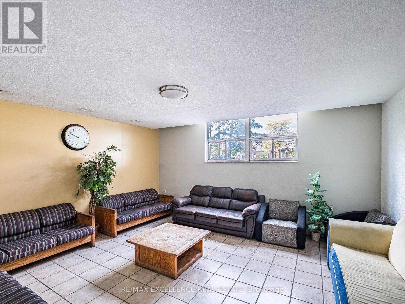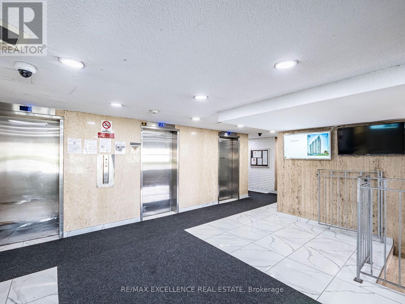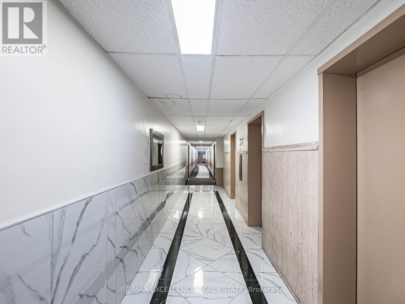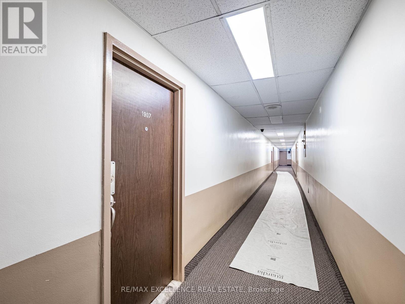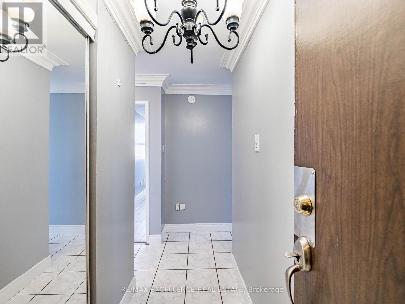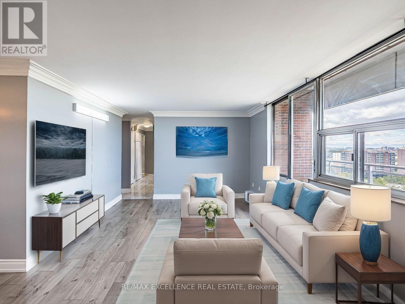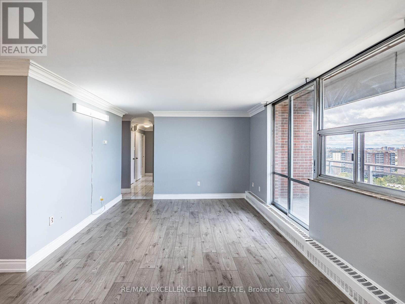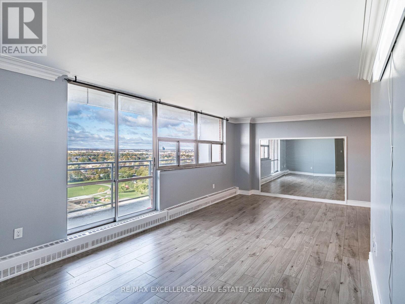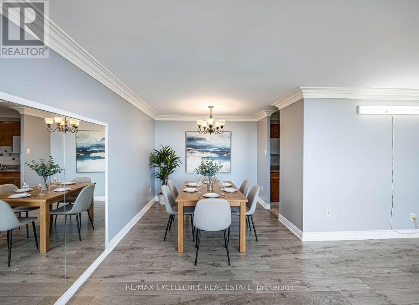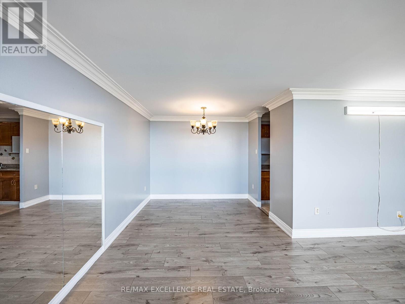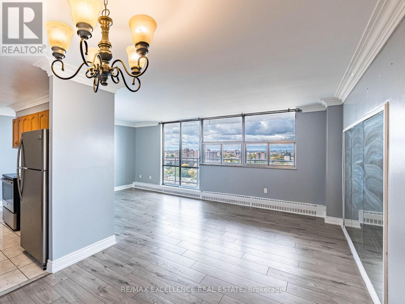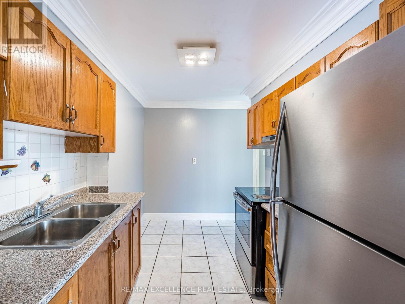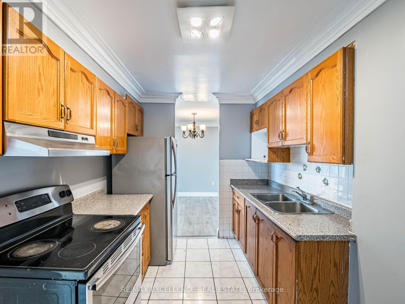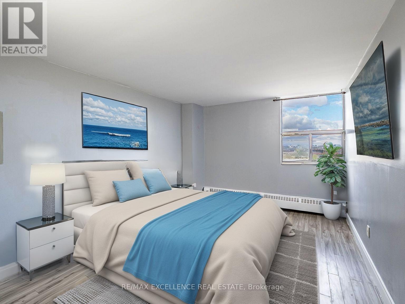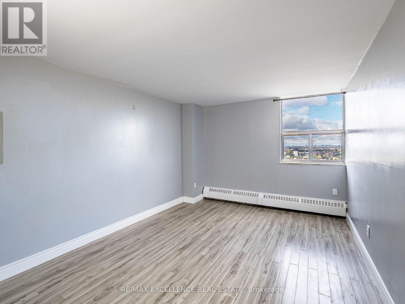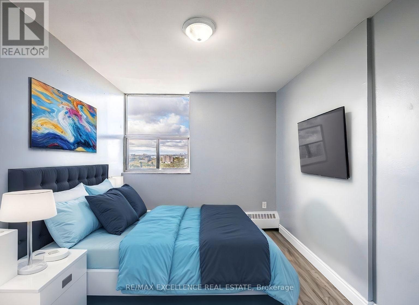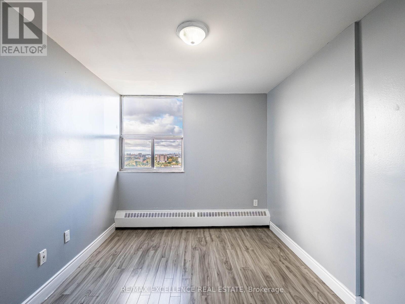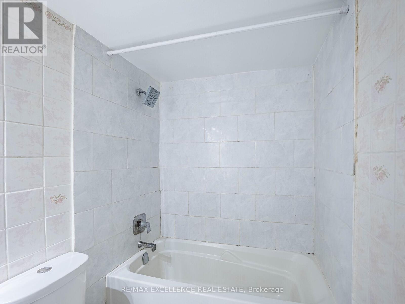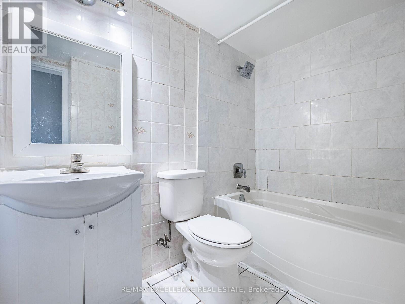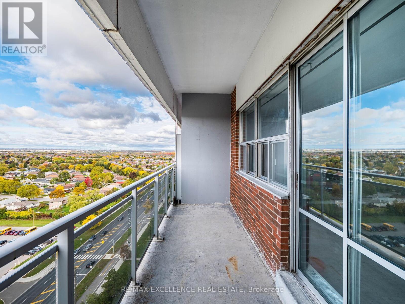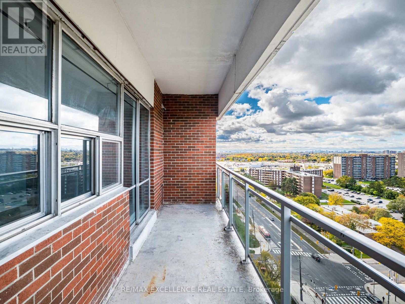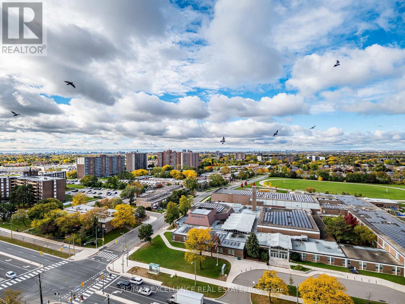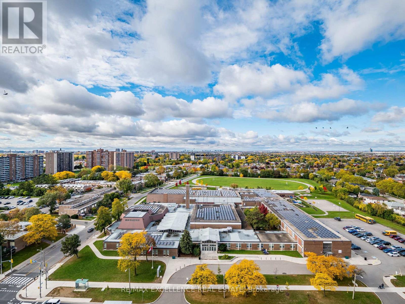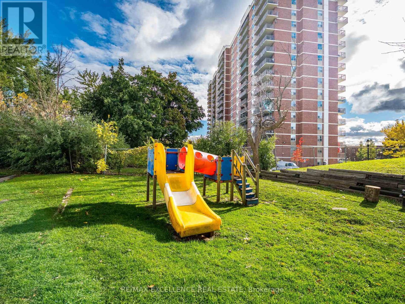1907 - 2645 Kipling Avenue Toronto, Ontario M9V 3S6
$415,000Maintenance, Heat, Common Area Maintenance, Insurance, Water, Parking, Cable TV
$498.81 Monthly
Maintenance, Heat, Common Area Maintenance, Insurance, Water, Parking, Cable TV
$498.81 MonthlyPenthouse-level, 2-bedroom condo with sweeping city views at 2645 Kipling Ave! Bright, carpet-free interior with sleek laminate floors, an efficient layout, and an underground parking spot. Low monthly fees include heat, water, internet, cable TV, building insurance, and parking - excellent value for first-time buyers, down sizers, or anyone seeking an affordable, stylish home in the city. Daily convenience is unbeatable: bus stop at your door on Kipling (direct to Line 2 and north to Steeles), steps to plazas,and just a short walk to Albion Centre for groceries, dining, banking, and services. Quick east-west travel along the new Finch West LRT corridor, plus nearby parks and Humber River trails for weekend nature escapes. Don't miss out on this combination of high-value living, low fees, and superior location! . Property is virtually staged. (id:24801)
Property Details
| MLS® Number | W12493130 |
| Property Type | Single Family |
| Community Name | Mount Olive-Silverstone-Jamestown |
| Amenities Near By | Hospital, Park, Public Transit |
| Community Features | Pets Allowed With Restrictions, Community Centre |
| Features | Balcony, Carpet Free, Laundry- Coin Operated |
| Parking Space Total | 1 |
Building
| Bathroom Total | 1 |
| Bedrooms Above Ground | 2 |
| Bedrooms Total | 2 |
| Amenities | Visitor Parking |
| Appliances | Stove, Refrigerator |
| Basement Type | None |
| Cooling Type | None |
| Exterior Finish | Brick |
| Fire Protection | Alarm System, Smoke Detectors |
| Flooring Type | Laminate, Ceramic |
| Heating Fuel | Electric |
| Heating Type | Baseboard Heaters |
| Size Interior | 1,000 - 1,199 Ft2 |
| Type | Apartment |
Parking
| Underground | |
| No Garage |
Land
| Acreage | No |
| Land Amenities | Hospital, Park, Public Transit |
| Zoning Description | R6 |
Rooms
| Level | Type | Length | Width | Dimensions |
|---|---|---|---|---|
| Main Level | Living Room | 4.85 m | 3.45 m | 4.85 m x 3.45 m |
| Main Level | Dining Room | 3.45 m | 3.04 m | 3.45 m x 3.04 m |
| Main Level | Kitchen | 3.64 m | 3.04 m | 3.64 m x 3.04 m |
| Main Level | Primary Bedroom | 4.04 m | 3.14 m | 4.04 m x 3.14 m |
| Main Level | Bedroom 2 | 3.84 m | 3.04 m | 3.84 m x 3.04 m |
Contact Us
Contact us for more information
Dev Patel
Broker
(416) 716-1098
www.devpatelrealestate/
www.facebook.com/devpatelrealestate
x.com/devpatelrealtor
www.linkedin.com/in/bhavesh-patel-96298b65/
100 Milverton Dr Unit 610
Mississauga, Ontario L5R 4H1
(905) 507-4436
www.remaxex.com/


