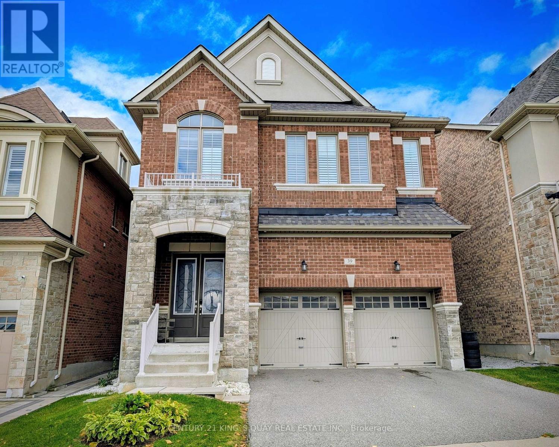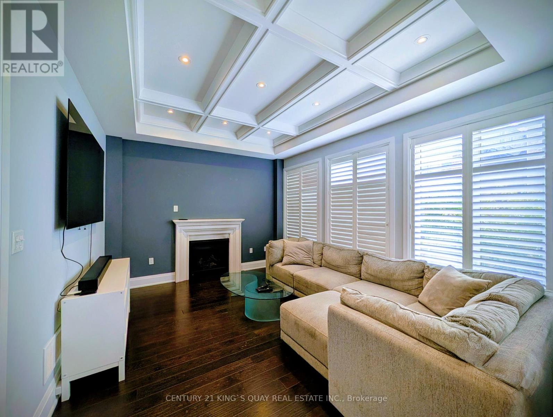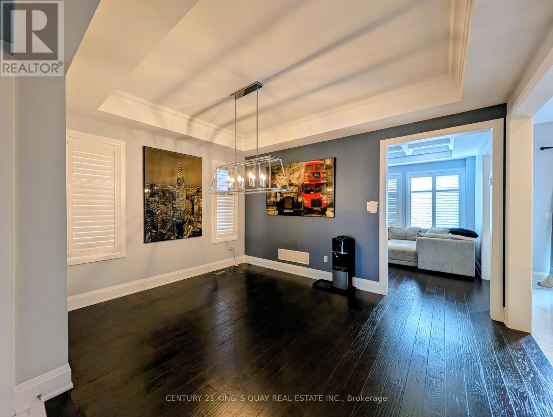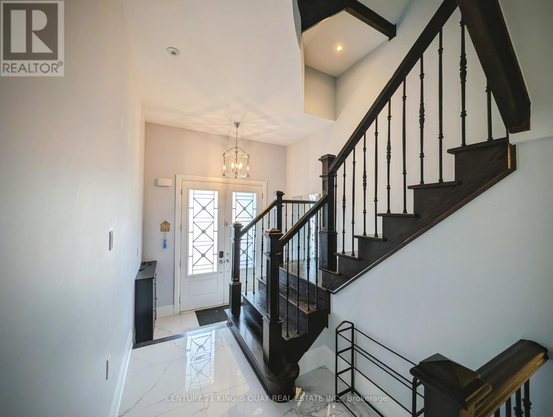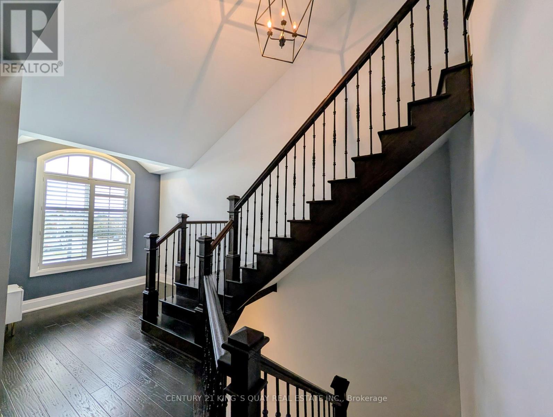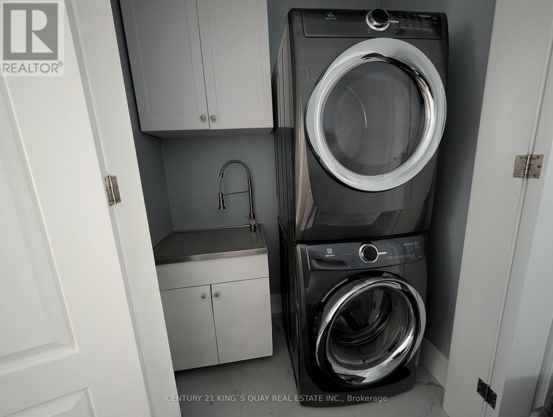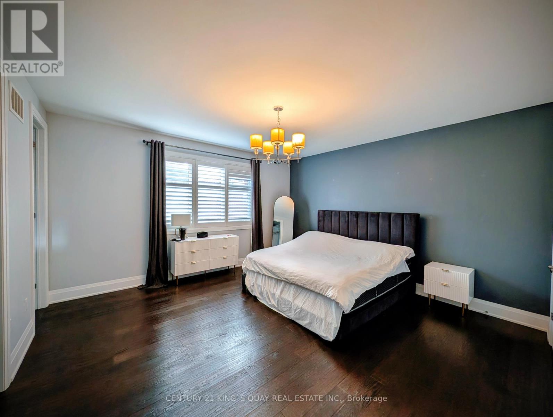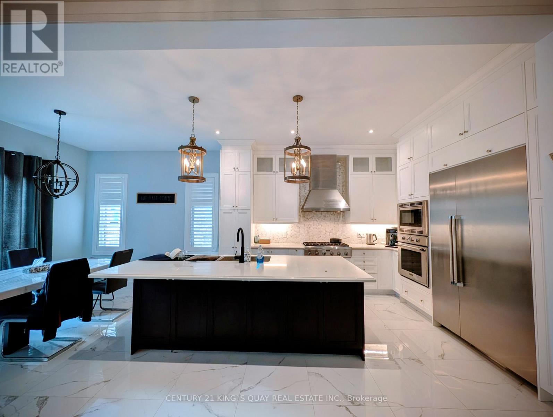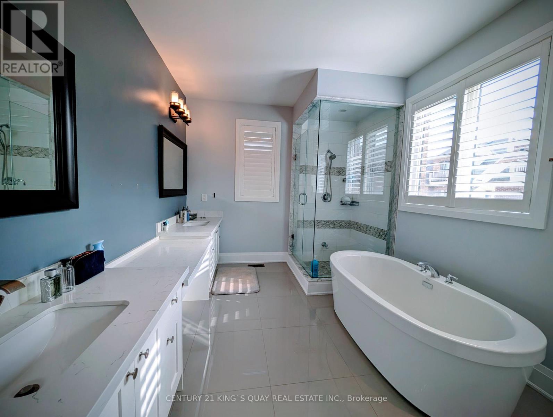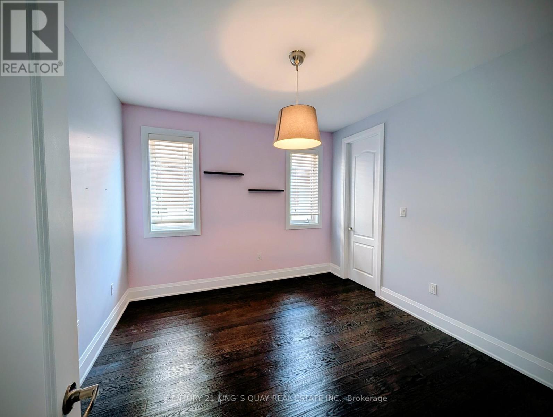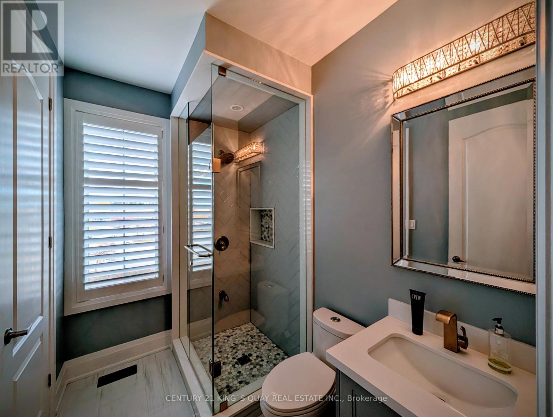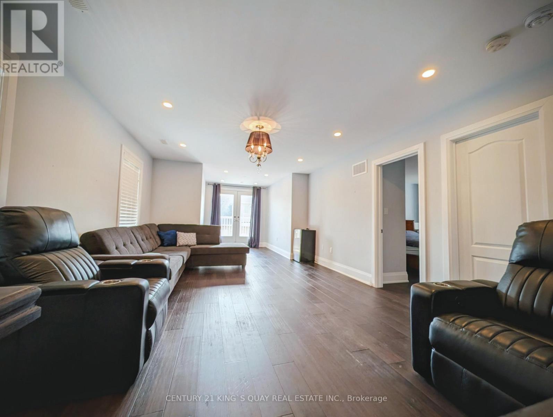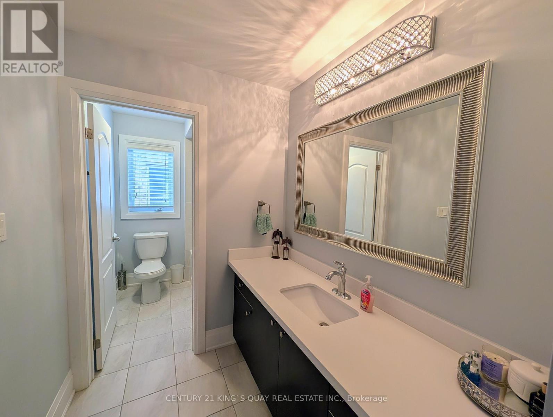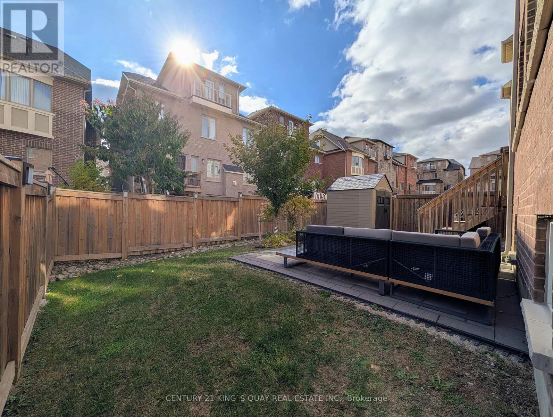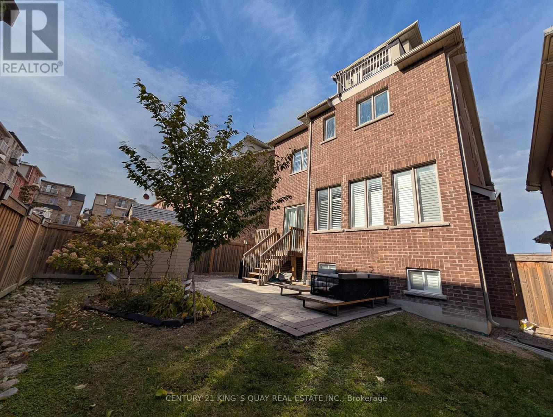39 Giardina Crescent Richmond Hill, Ontario L4B 0G1
$5,200 Monthly
A luxurious 3-Storey detached house featuring 5 bedrooms and 5 bathrooms, situated in the prestigious Bayview Hill community. Highlights include hardwood floors throughout, California shutters, a coffered ceiling and fireplace in the living room, and a gourmet kitchen with a large center island, breakfast area, built-in stainless steel appliances, quartz countertops, and a walk-out to a stone patio. The main floor boasts 10 ft ceilings, while the second floor has 9ft ceilings. The primary bedroom includes a 5-piece ensuite and two closets, with two additional bedrooms offering 3-piece ensuite. The third floor features a 5th bedroom with a 4-piece ensuite and a spacious open concept loft with a walk-out balcony. Conveniently located near transit, highways, grocery stores, and shops, and within a top ranked school zone. (id:24801)
Property Details
| MLS® Number | N12488802 |
| Property Type | Single Family |
| Community Name | Bayview Hill |
| Amenities Near By | Park, Place Of Worship, Public Transit |
| Features | Carpet Free |
| Parking Space Total | 6 |
Building
| Bathroom Total | 5 |
| Bedrooms Above Ground | 5 |
| Bedrooms Total | 5 |
| Appliances | Dishwasher, Dryer, Garage Door Opener, Hood Fan, Microwave, Oven, Stove, Washer, Window Coverings, Refrigerator |
| Basement Type | Full |
| Construction Style Attachment | Detached |
| Cooling Type | Central Air Conditioning |
| Exterior Finish | Brick, Stone |
| Fireplace Present | Yes |
| Flooring Type | Hardwood, Ceramic |
| Foundation Type | Concrete |
| Half Bath Total | 1 |
| Heating Fuel | Natural Gas |
| Heating Type | Forced Air |
| Stories Total | 3 |
| Size Interior | 3,000 - 3,500 Ft2 |
| Type | House |
| Utility Water | Municipal Water |
Parking
| Attached Garage | |
| Garage |
Land
| Acreage | No |
| Fence Type | Fenced Yard |
| Land Amenities | Park, Place Of Worship, Public Transit |
| Sewer | Sanitary Sewer |
| Size Depth | 98 Ft ,8 In |
| Size Frontage | 38 Ft ,4 In |
| Size Irregular | 38.4 X 98.7 Ft |
| Size Total Text | 38.4 X 98.7 Ft |
Rooms
| Level | Type | Length | Width | Dimensions |
|---|---|---|---|---|
| Second Level | Bedroom 2 | 4.72 m | 4.57 m | 4.72 m x 4.57 m |
| Second Level | Bedroom 3 | 4.11 m | 3.65 m | 4.11 m x 3.65 m |
| Second Level | Bedroom 4 | 3.81 m | 3.65 m | 3.81 m x 3.65 m |
| Second Level | Bedroom 4 | 3.55 m | 3.45 m | 3.55 m x 3.45 m |
| Second Level | Den | 2.84 m | 2.38 m | 2.84 m x 2.38 m |
| Third Level | Bedroom 5 | 3.65 m | 3.65 m | 3.65 m x 3.65 m |
| Third Level | Loft | 5.63 m | 4.06 m | 5.63 m x 4.06 m |
| Main Level | Great Room | 4.72 m | 3.66 m | 4.72 m x 3.66 m |
| Main Level | Dining Room | 3.66 m | 3.5 m | 3.66 m x 3.5 m |
| Main Level | Kitchen | 3.96 m | 3.71 m | 3.96 m x 3.71 m |
| Main Level | Eating Area | 3.71 m | 3.35 m | 3.71 m x 3.35 m |
Contact Us
Contact us for more information
Antony Huen Lun Chan
Broker
www.chanantony.com/
www.facebook.com/Antony.Chan.Broker
7303 Warden Ave #101
Markham, Ontario L3R 5Y6
(905) 940-3428
(905) 940-0293
kingsquayrealestate.c21.ca/


