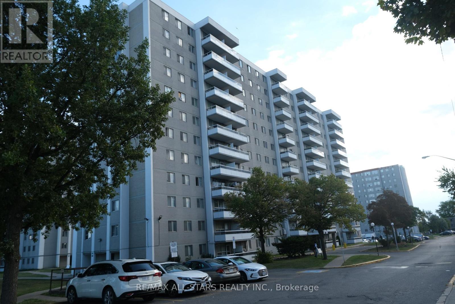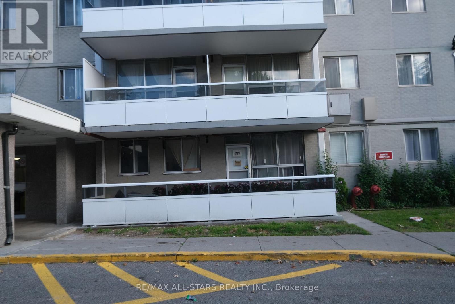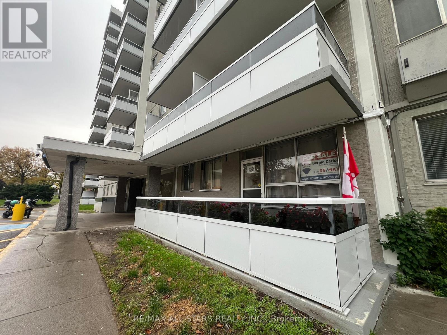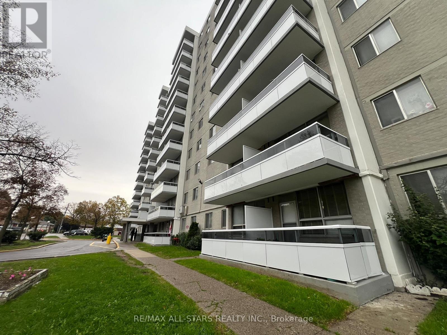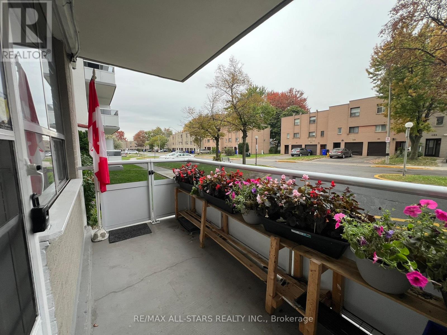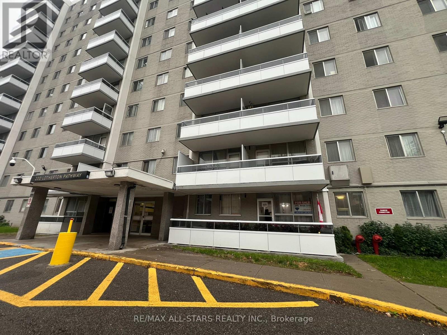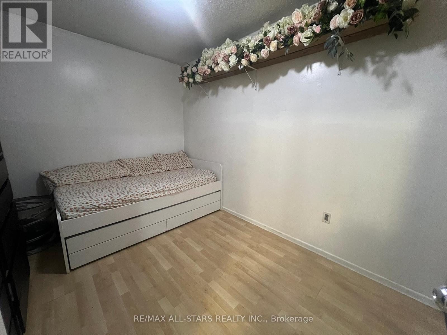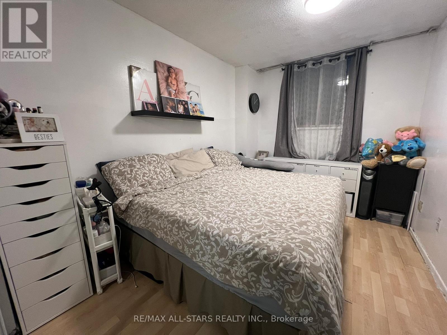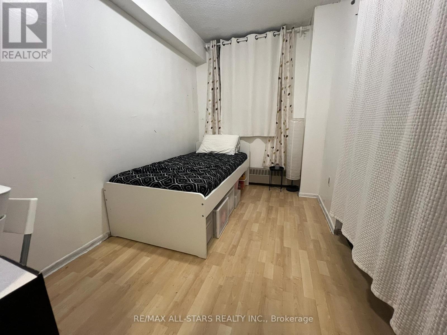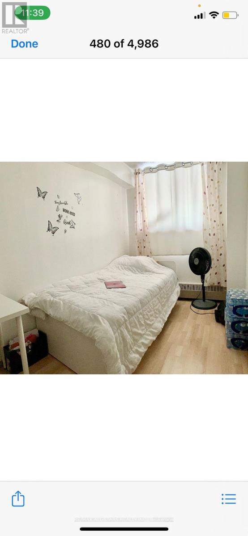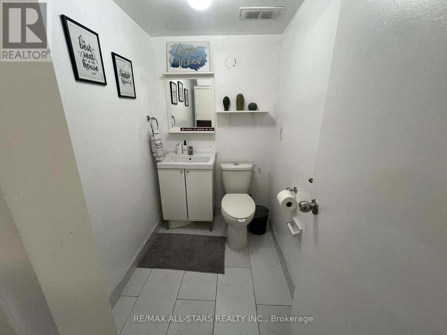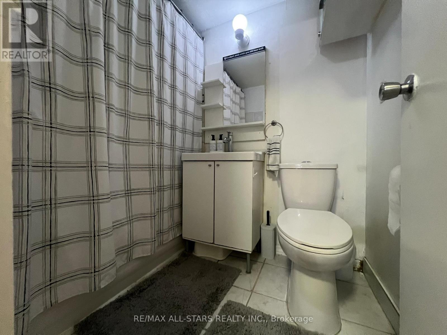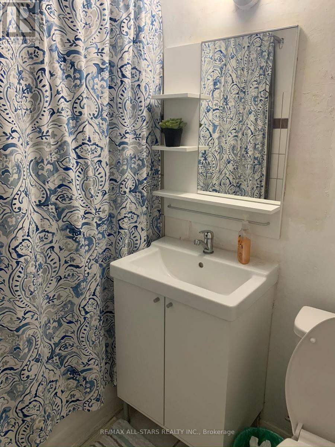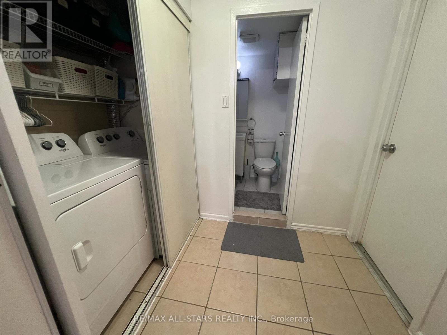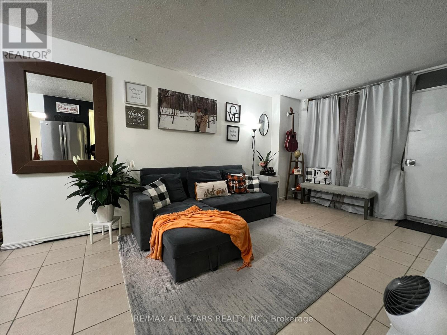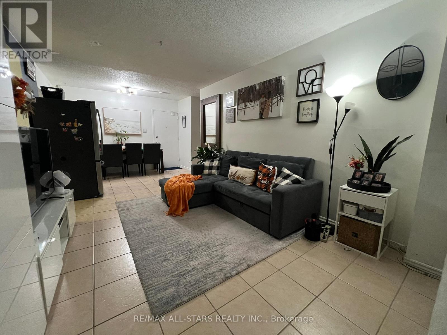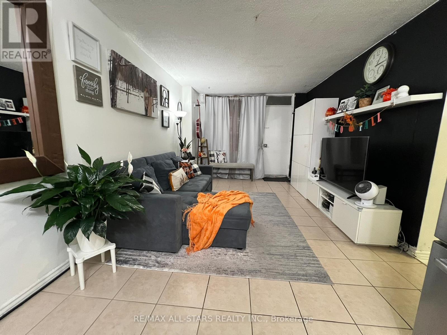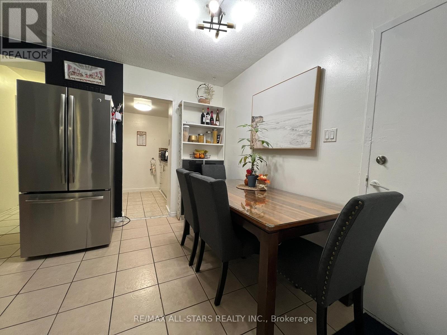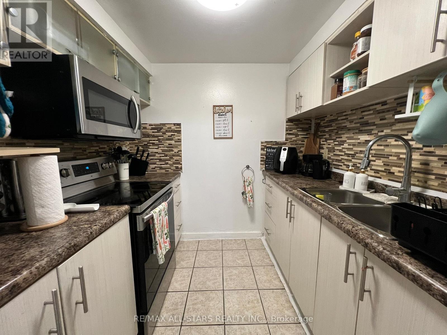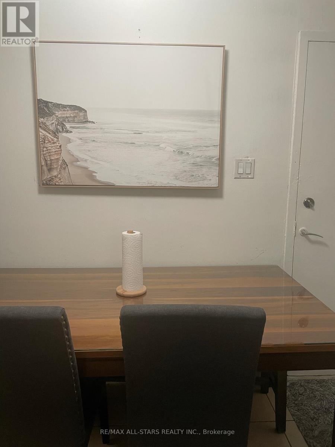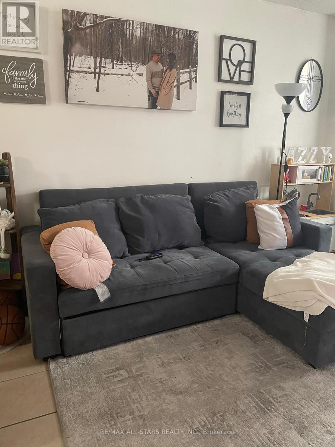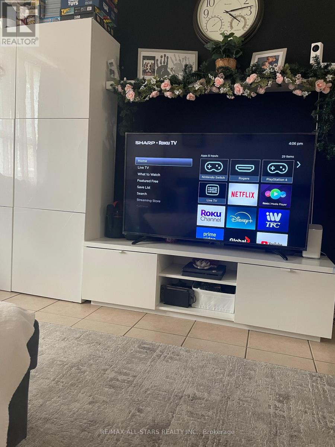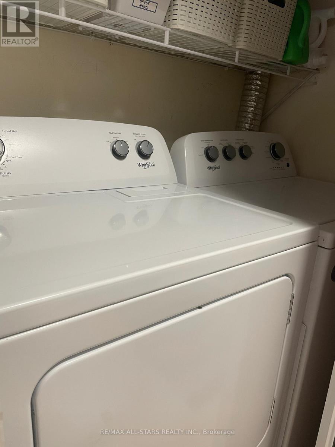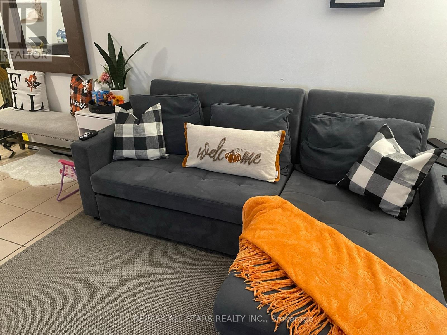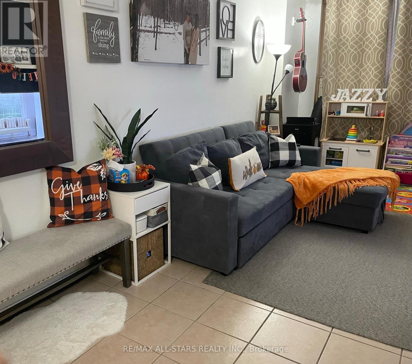109 - 200 Lotherton Pathway Toronto, Ontario M6B 2G8
4 Bedroom
2 Bathroom
600 - 699 ft2
None
Baseboard Heaters
$398,888Maintenance, Heat, Water, Common Area Maintenance, Insurance, Parking, Electricity
$950 Monthly
Maintenance, Heat, Water, Common Area Maintenance, Insurance, Parking, Electricity
$950 Monthly**Great Location**No Need for Elevators** Straight ground floor access direct to unit** Ideal for pet owners** Large 4 Bedroom**2 Washrooms**Laundry Ensuite**Minutes to Yorkdale Shopping Centre**Hi-Way 401, Hospital, School**Suitable for a Large Family** Best Price at complex!!! (id:24801)
Property Details
| MLS® Number | W12482679 |
| Property Type | Single Family |
| Community Name | Yorkdale-Glen Park |
| Community Features | Pets Allowed With Restrictions |
| Features | Carpet Free |
| Parking Space Total | 1 |
Building
| Bathroom Total | 2 |
| Bedrooms Above Ground | 4 |
| Bedrooms Total | 4 |
| Age | 51 To 99 Years |
| Appliances | Dryer, Stove, Washer, Refrigerator |
| Basement Type | None |
| Cooling Type | None |
| Exterior Finish | Concrete |
| Half Bath Total | 1 |
| Heating Fuel | Natural Gas |
| Heating Type | Baseboard Heaters |
| Size Interior | 600 - 699 Ft2 |
| Type | Apartment |
Parking
| No Garage |
Land
| Acreage | No |
Rooms
| Level | Type | Length | Width | Dimensions |
|---|---|---|---|---|
| Flat | Living Room | 5.49 m | 3.3 m | 5.49 m x 3.3 m |
| Flat | Kitchen | 2.29 m | 2.36 m | 2.29 m x 2.36 m |
| Flat | Bedroom | 4.49 m | 2.11 m | 4.49 m x 2.11 m |
| Flat | Primary Bedroom | 3.07 m | 3.3 m | 3.07 m x 3.3 m |
| Flat | Bedroom 3 | 3.83 m | 2.18 m | 3.83 m x 2.18 m |
| Flat | Bedroom 4 | 3.63 m | 2.69 m | 3.63 m x 2.69 m |
Contact Us
Contact us for more information
Bernie Carlos
Salesperson
berniecarlos.remaxallstarsrealty.ca/
RE/MAX All-Stars Realty Inc.
5071 Highway 7 East #5
Unionville, Ontario L3R 1N3
5071 Highway 7 East #5
Unionville, Ontario L3R 1N3
(905) 477-0011
(905) 477-6839


