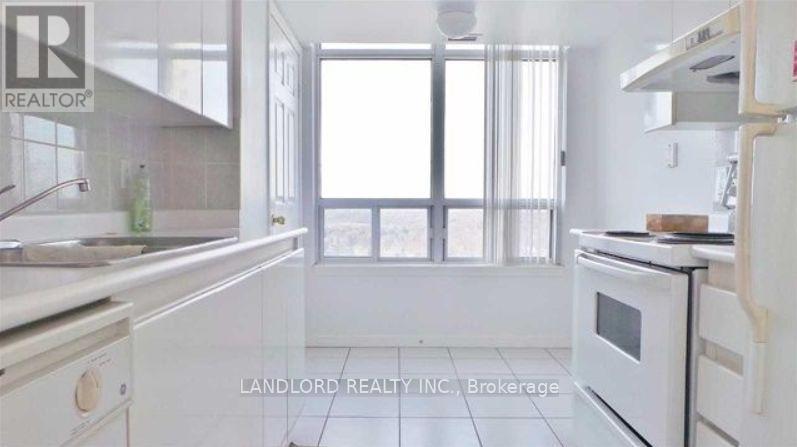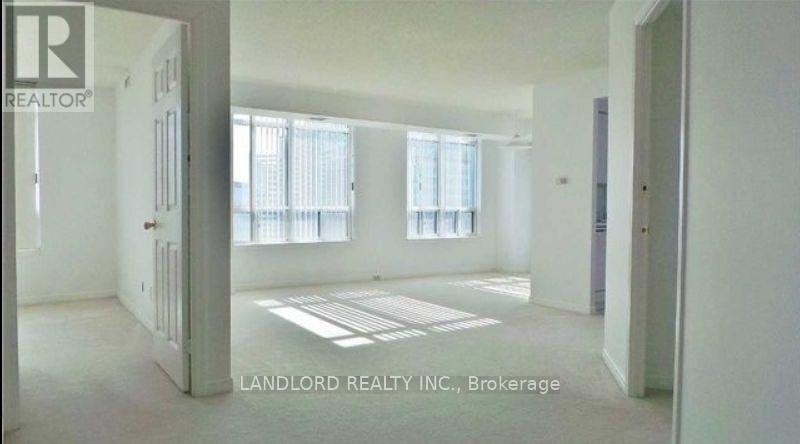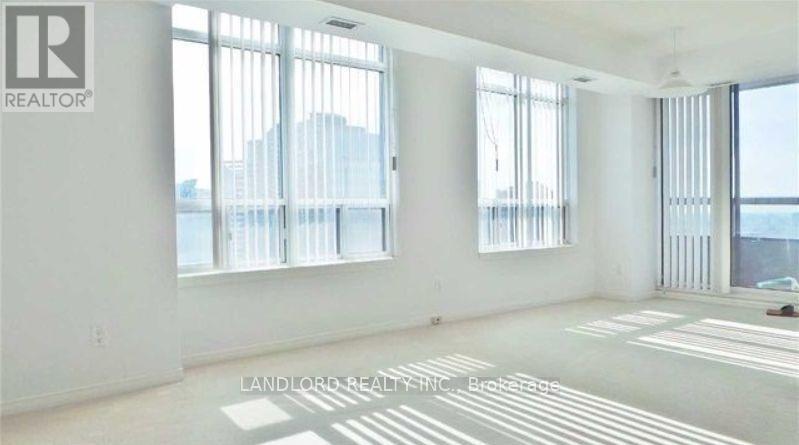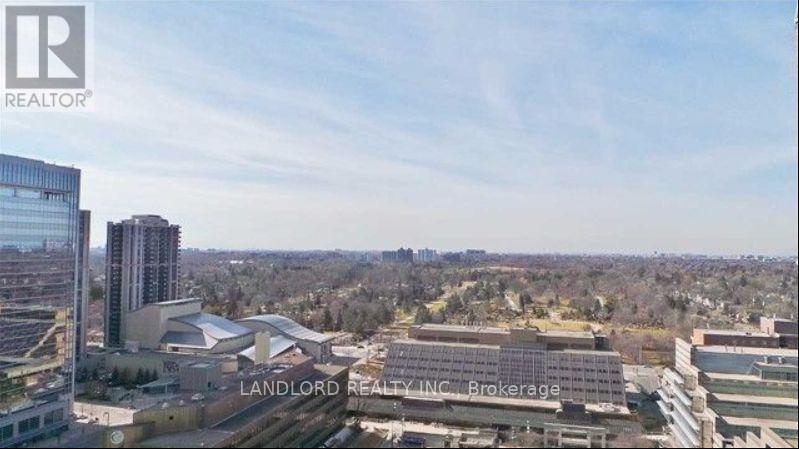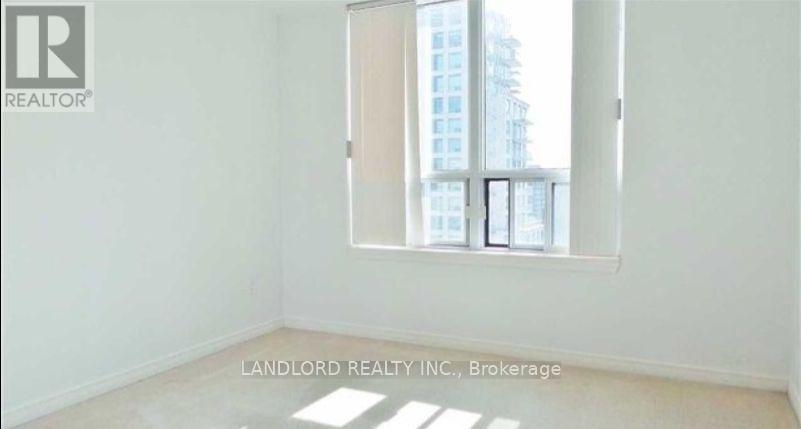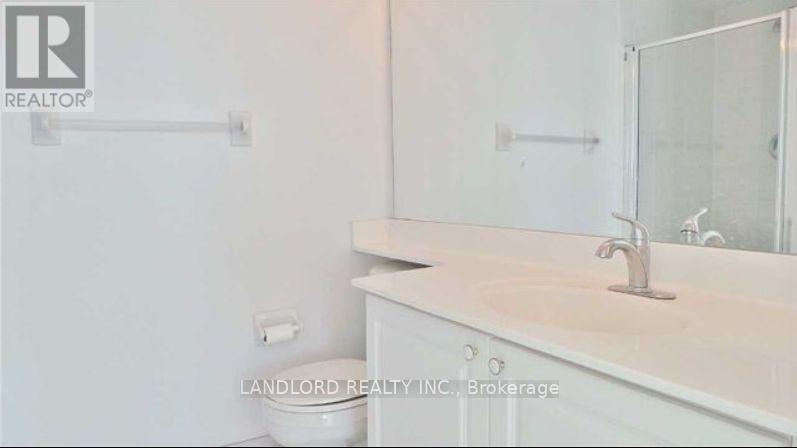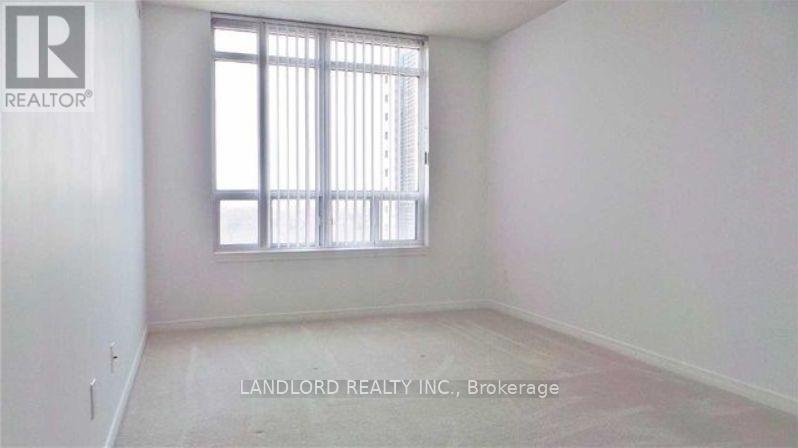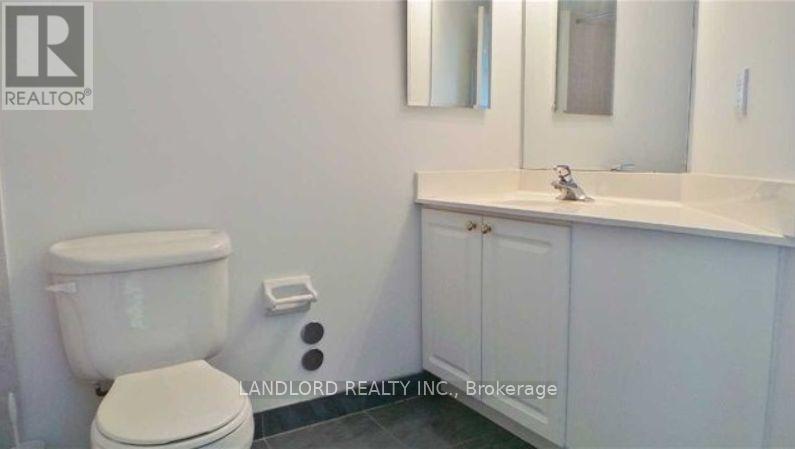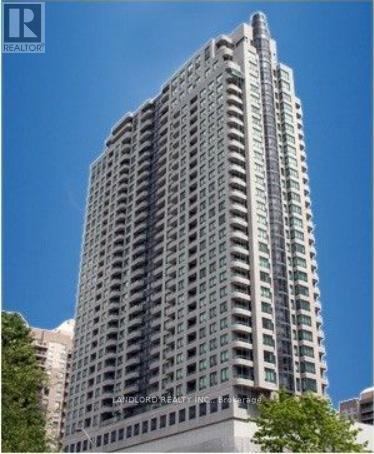1917 - 8 Hillcrest Avenue Toronto, Ontario M2N 6Y6
2 Bedroom
2 Bathroom
900 - 999 ft2
Central Air Conditioning
Forced Air
$3,100 Monthly
Professionally Managed 2 Bedroom, 2 Bath Suite Featuring A Bright Galley-Style Kitchen, Spacious Open-Concept Living And Dining Area, And A Primary Bedroom Complete With His And Her Closets And A 4-Piece Ensuite Bath. Enjoy The Convenience Of Ensuite Laundry And A Private Balcony Offering City Views. Ideally Located Just Steps From Transit, Shopping, Restaurants And Green Spaces This Residence Boasts An Exceptional Walk Score Of 99. A Must See! (id:24801)
Property Details
| MLS® Number | C12480381 |
| Property Type | Single Family |
| Community Name | Willowdale East |
| Community Features | Pets Allowed With Restrictions |
| Features | Balcony |
| Parking Space Total | 1 |
Building
| Bathroom Total | 2 |
| Bedrooms Above Ground | 2 |
| Bedrooms Total | 2 |
| Amenities | Exercise Centre, Recreation Centre, Sauna |
| Basement Type | None |
| Cooling Type | Central Air Conditioning |
| Exterior Finish | Concrete |
| Flooring Type | Carpeted, Ceramic |
| Heating Fuel | Natural Gas |
| Heating Type | Forced Air |
| Size Interior | 900 - 999 Ft2 |
| Type | Apartment |
Parking
| Underground | |
| Garage |
Land
| Acreage | No |
Rooms
| Level | Type | Length | Width | Dimensions |
|---|---|---|---|---|
| Flat | Living Room | 4.42 m | 3.42 m | 4.42 m x 3.42 m |
| Flat | Dining Room | 2.57 m | 2.5 m | 2.57 m x 2.5 m |
| Flat | Kitchen | 3.8 m | 2.08 m | 3.8 m x 2.08 m |
| Flat | Primary Bedroom | 4.9 m | 2.87 m | 4.9 m x 2.87 m |
| Flat | Bedroom 2 | 4 m | 2.85 m | 4 m x 2.85 m |
Contact Us
Contact us for more information
Victoria Reid
Salesperson
Landlord Realty Inc.
515 Logan Ave
Toronto, Ontario M4K 3B3
515 Logan Ave
Toronto, Ontario M4K 3B3
(416) 961-8880
(416) 462-1461
www.landlord.net/


