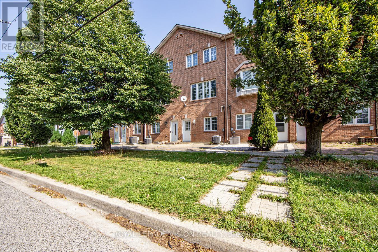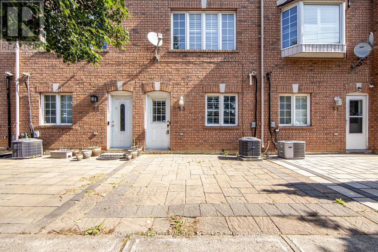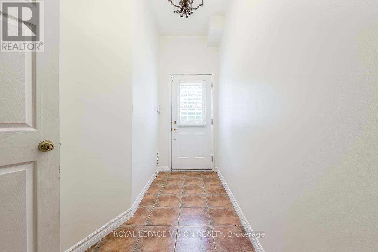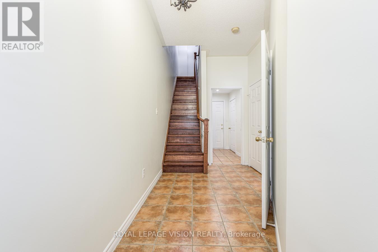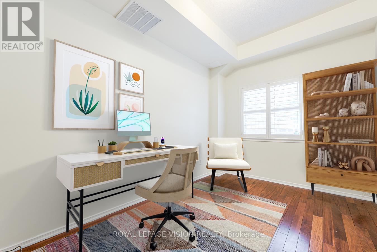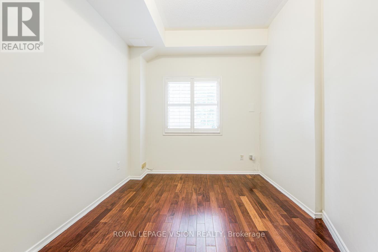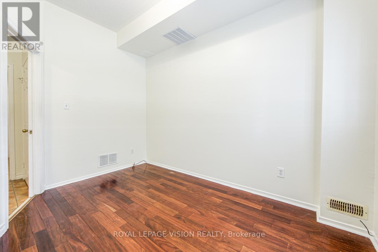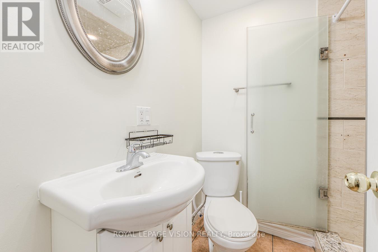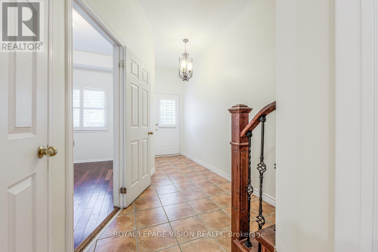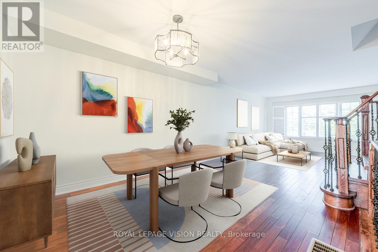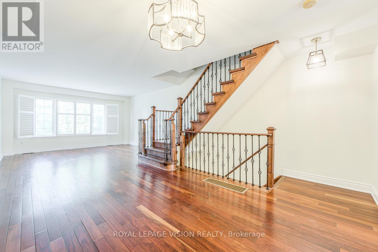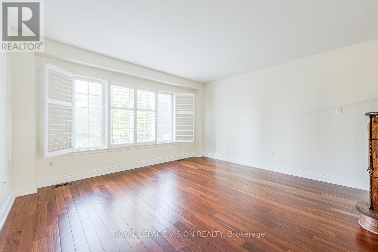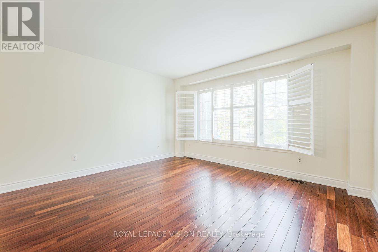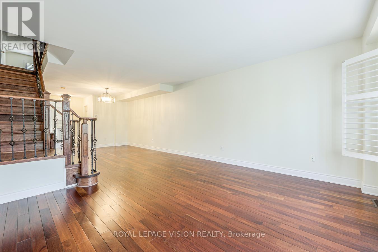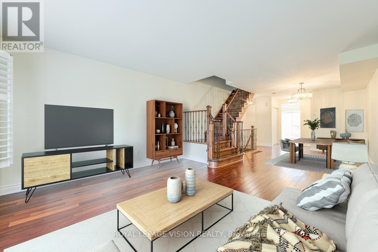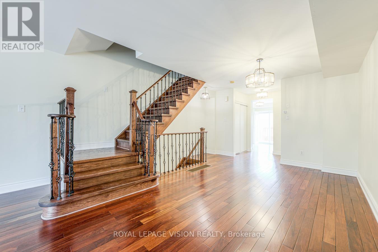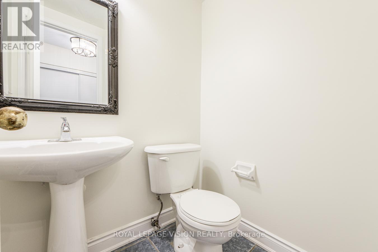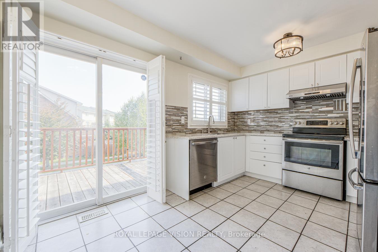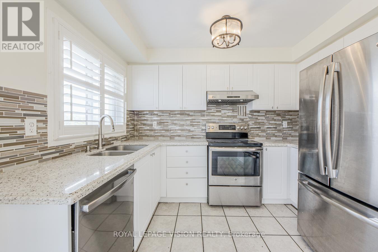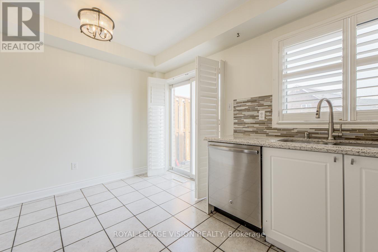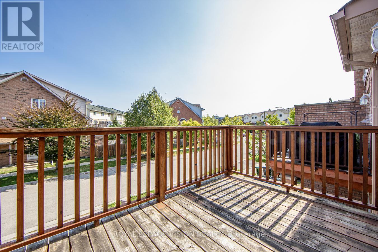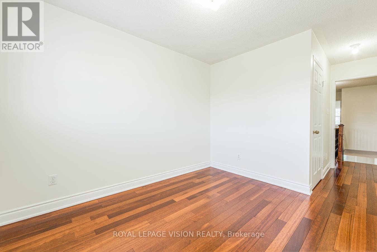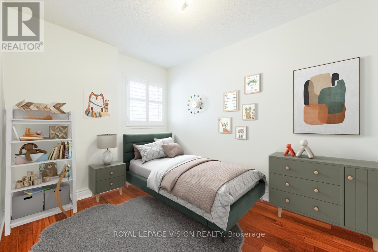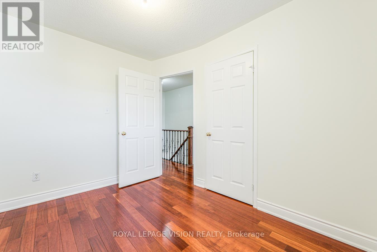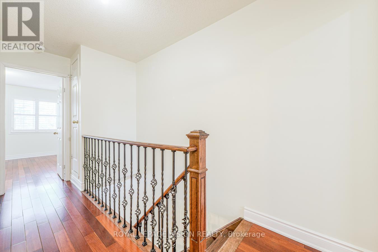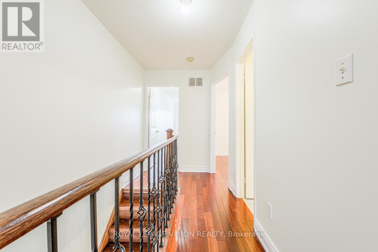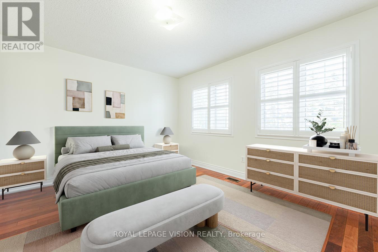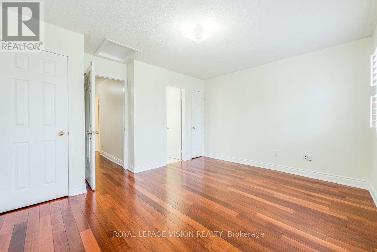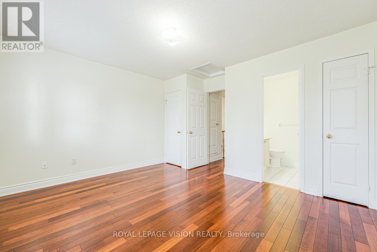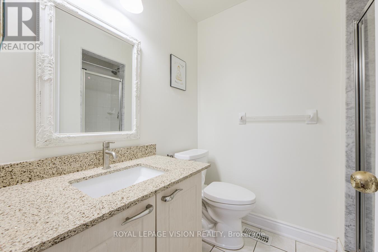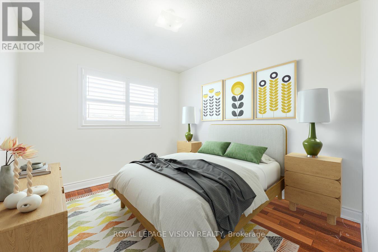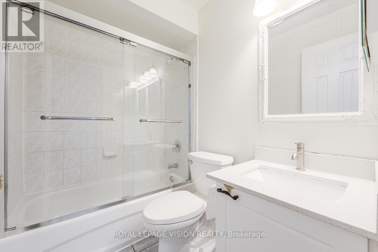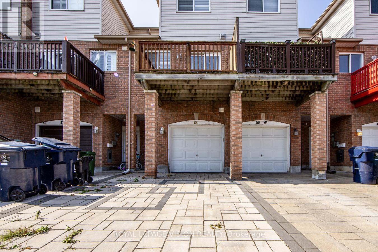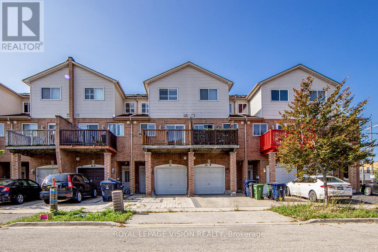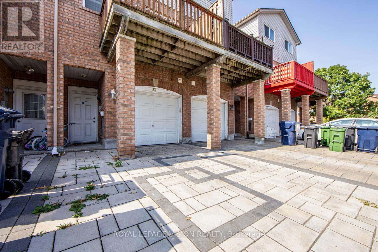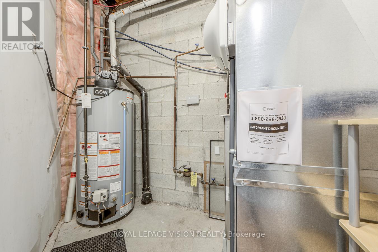53 Hobson Avenue Toronto, Ontario M4A 2X7
$849,000
Location, Location, Location !! Fantastic Freehold Townhouse On Quiet St. High Demand Area,Excellent View Of Community Garden. Move in ready freehold townhome in desirable VictoriaVillage neighborhood. Beautiful main floor, spacious layout w/engineered hardwood. 4th roomcan be used as Office or Bedroom. Just steps away from the newly expanded Bartley park.Incredible location Spacious Deck Off Kitchen, Large Garage, Close To All Amenities, Shopping,TTC, Religious Places, Schools, Community Centre, Employment Centre, Library and Downtown withLRT at your steps, easy access to DVP. California Shutter Blinds throughout the House. Brighthouse with 2 Entrances and Functional floor Plans. (id:24801)
Property Details
| MLS® Number | C12480842 |
| Property Type | Single Family |
| Community Name | Victoria Village |
| Equipment Type | Air Conditioner, Water Heater, Furnace |
| Features | Carpet Free |
| Parking Space Total | 2 |
| Rental Equipment Type | Air Conditioner, Water Heater, Furnace |
Building
| Bathroom Total | 4 |
| Bedrooms Above Ground | 3 |
| Bedrooms Below Ground | 1 |
| Bedrooms Total | 4 |
| Age | 16 To 30 Years |
| Basement Development | Finished |
| Basement Features | Walk Out |
| Basement Type | N/a (finished) |
| Construction Style Attachment | Attached |
| Cooling Type | Central Air Conditioning |
| Exterior Finish | Brick, Concrete |
| Flooring Type | Hardwood, Ceramic |
| Foundation Type | Unknown |
| Half Bath Total | 1 |
| Heating Fuel | Natural Gas |
| Heating Type | Forced Air |
| Stories Total | 3 |
| Size Interior | 1,500 - 2,000 Ft2 |
| Type | Row / Townhouse |
| Utility Water | Municipal Water |
Parking
| Attached Garage | |
| Garage |
Land
| Acreage | No |
| Sewer | Sanitary Sewer |
| Size Depth | 74 Ft ,8 In |
| Size Frontage | 14 Ft ,7 In |
| Size Irregular | 14.6 X 74.7 Ft |
| Size Total Text | 14.6 X 74.7 Ft |
Rooms
| Level | Type | Length | Width | Dimensions |
|---|---|---|---|---|
| Second Level | Primary Bedroom | 4.09 m | 3.45 m | 4.09 m x 3.45 m |
| Second Level | Bedroom 2 | 3.34 m | 2.89 m | 3.34 m x 2.89 m |
| Second Level | Bedroom 3 | 3.27 m | 2.77 m | 3.27 m x 2.77 m |
| Main Level | Living Room | 3.67 m | 3.08 m | 3.67 m x 3.08 m |
| Main Level | Dining Room | 3.67 m | 3.08 m | 3.67 m x 3.08 m |
| Main Level | Kitchen | 4.49 m | 3.14 m | 4.49 m x 3.14 m |
| Ground Level | Bedroom 4 | 4.14 m | 3.81 m | 4.14 m x 3.81 m |
Contact Us
Contact us for more information
Akbar Mubarak
Broker
www.akbarmubarak.ca/
www.facebook.com/pages/Akbar-Mubarak-Realtor/1533700503513588
twitter.com/AkbarMubarak
www.linkedin.com/in/akbarmubarak
1051 Tapscott Rd #1b
Toronto, Ontario M1X 1A1
(416) 321-2228
(416) 321-0002
royallepagevision.com/


