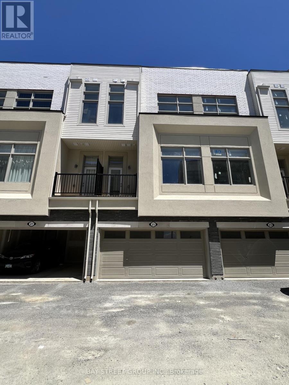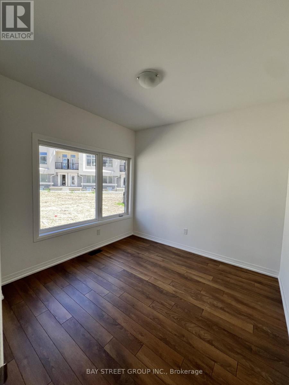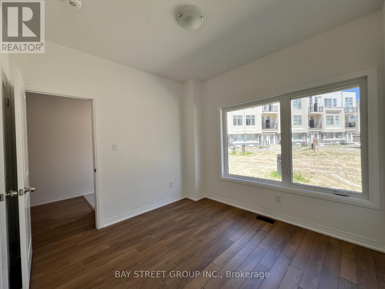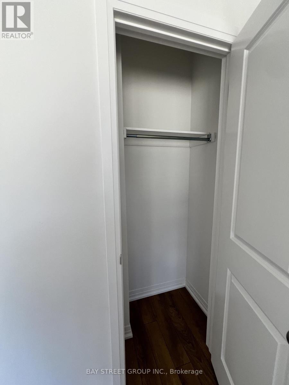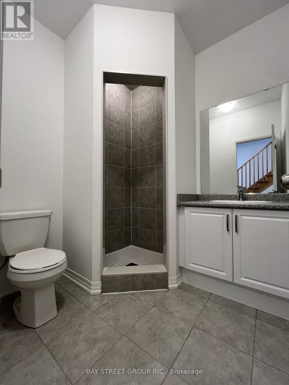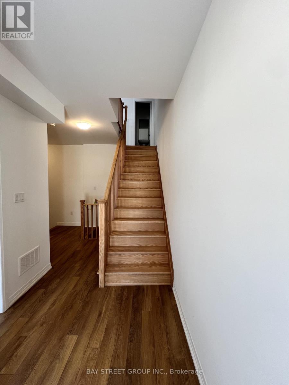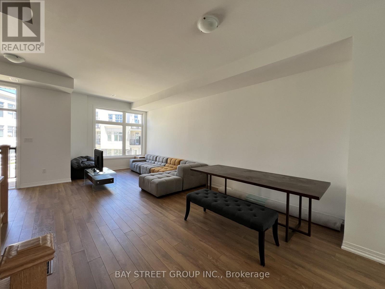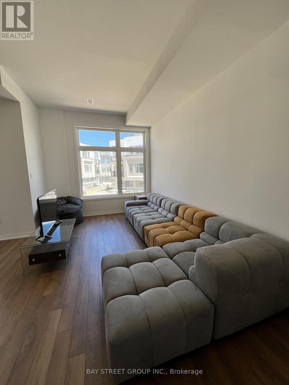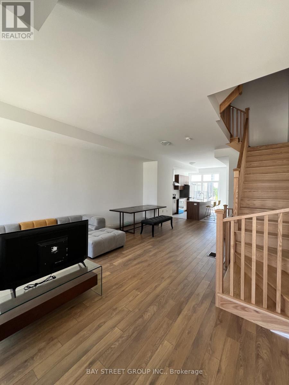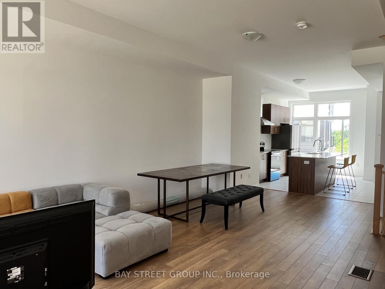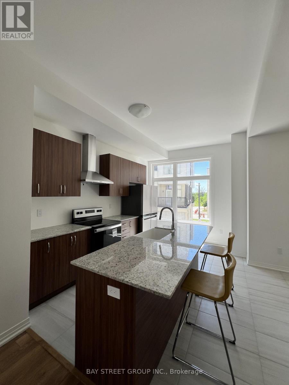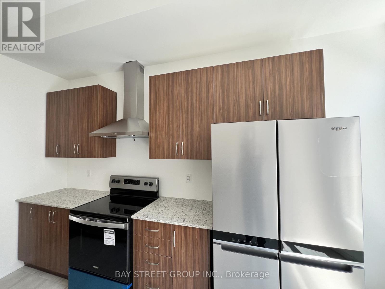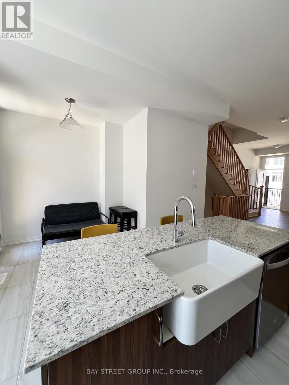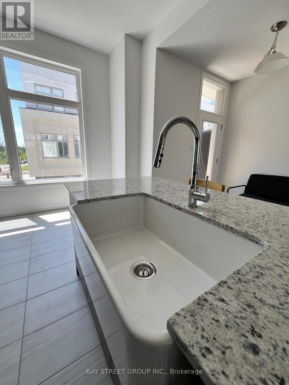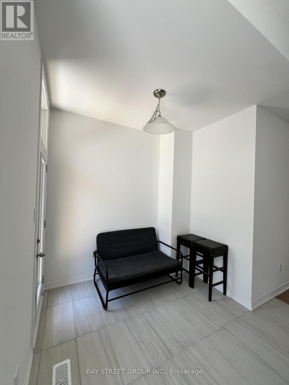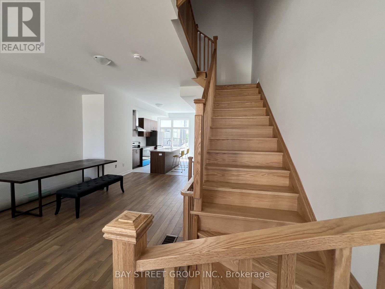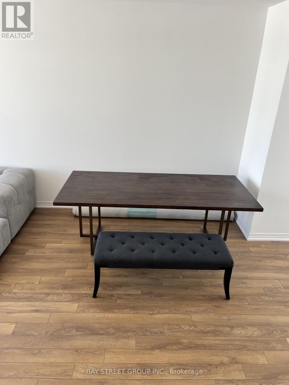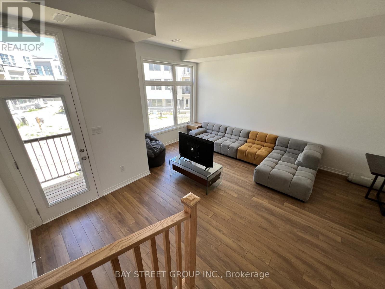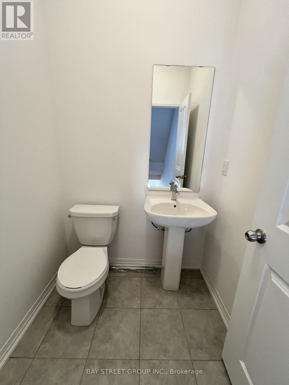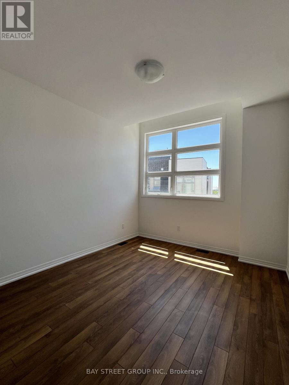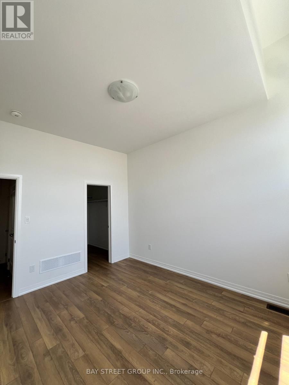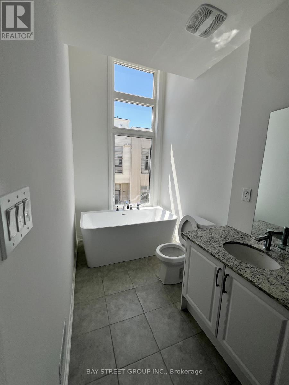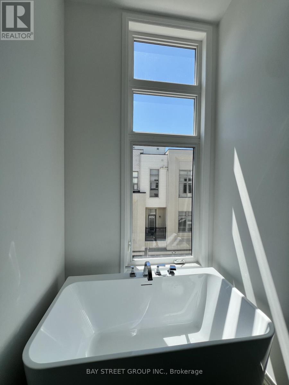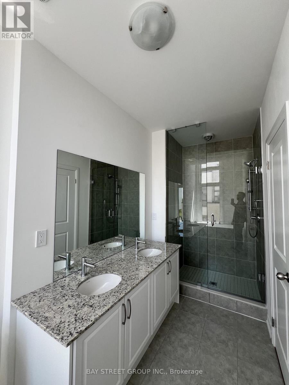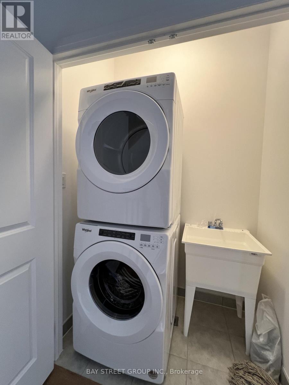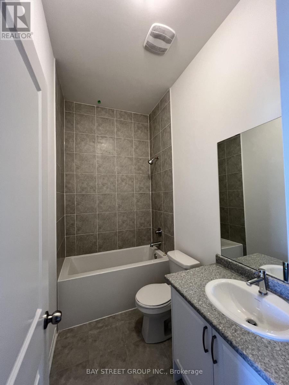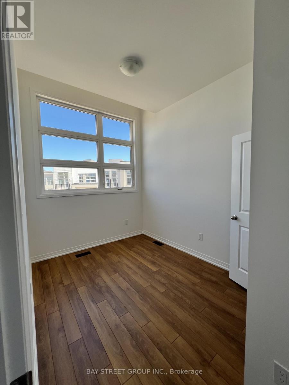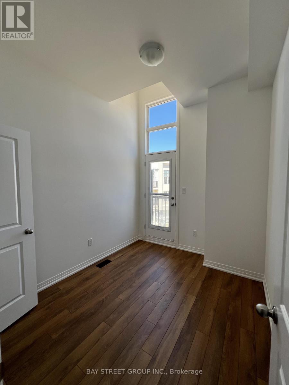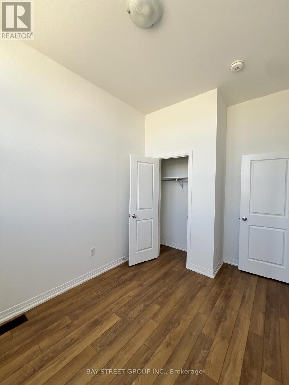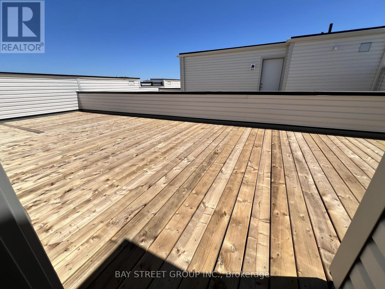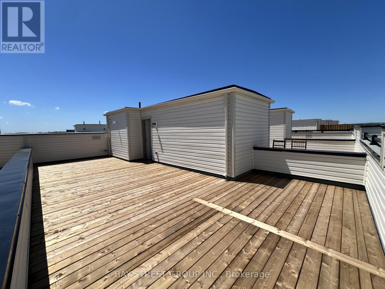25 Albert Firman Lane Markham, Ontario L6C 2V6
$3,800 Monthly
One-Year-Old Luxury Modern Townhouse with Double Garage in the Prestigious Cachet Community!Facing the beautiful central park, this home features 10 ft ceilings on both the main and upper floors and offers approximately 2,600 sq. ft. of living space with 4 spacious bedrooms. The modern kitchen includes a center island and pantry, and the bright living room is filled with natural light. Enjoy a huge rooftop terrace of about 500 sq. ft., perfect for entertaining or relaxing.Conveniently located steps to T&T Supermarket and just minutes to Highways 7, 404, and 407, public transit, GO Station, and Downtown Markham. (id:24801)
Property Details
| MLS® Number | N12479401 |
| Property Type | Single Family |
| Community Name | Cachet |
| Equipment Type | Water Heater |
| Parking Space Total | 2 |
| Rental Equipment Type | Water Heater |
Building
| Bathroom Total | 4 |
| Bedrooms Above Ground | 4 |
| Bedrooms Total | 4 |
| Age | New Building |
| Appliances | Dishwasher, Dryer, Hood Fan, Stove, Washer, Window Coverings, Refrigerator |
| Basement Development | Unfinished |
| Basement Type | N/a (unfinished) |
| Construction Style Attachment | Attached |
| Cooling Type | Central Air Conditioning |
| Exterior Finish | Brick, Stone |
| Flooring Type | Tile, Hardwood |
| Foundation Type | Concrete |
| Half Bath Total | 1 |
| Heating Fuel | Natural Gas |
| Heating Type | Forced Air |
| Stories Total | 3 |
| Size Interior | 2,500 - 3,000 Ft2 |
| Type | Row / Townhouse |
| Utility Water | Municipal Water |
Parking
| Garage |
Land
| Acreage | No |
| Sewer | Sanitary Sewer |
Rooms
| Level | Type | Length | Width | Dimensions |
|---|---|---|---|---|
| Second Level | Primary Bedroom | 4.66 m | 3.46 m | 4.66 m x 3.46 m |
| Second Level | Bedroom 2 | 4.25 m | 2.55 m | 4.25 m x 2.55 m |
| Second Level | Bedroom 3 | 3.66 m | 2.49 m | 3.66 m x 2.49 m |
| Main Level | Kitchen | 5.25 m | 4.45 m | 5.25 m x 4.45 m |
| Main Level | Living Room | 8.75 m | 5.25 m | 8.75 m x 5.25 m |
| Main Level | Dining Room | 8.75 m | 5.25 m | 8.75 m x 5.25 m |
| Main Level | Eating Area | 2.75 m | 2.45 m | 2.75 m x 2.45 m |
| Ground Level | Bedroom 4 | 3.05 m | 3.11 m | 3.05 m x 3.11 m |
https://www.realtor.ca/real-estate/29026641/25-albert-firman-lane-markham-cachet-cachet
Contact Us
Contact us for more information
Kai Li
Broker
kaitoronto.agent.baystreetgroup.ca/
8300 Woodbine Ave Ste 500
Markham, Ontario L3R 9Y7
(905) 909-0101
(905) 909-0202


