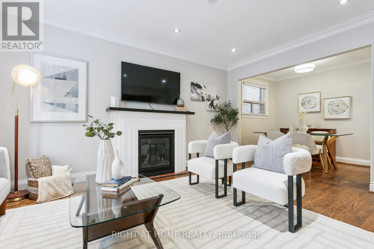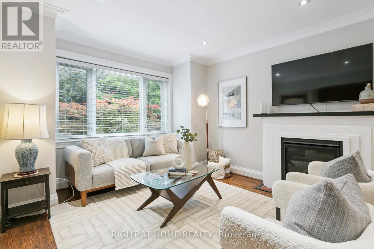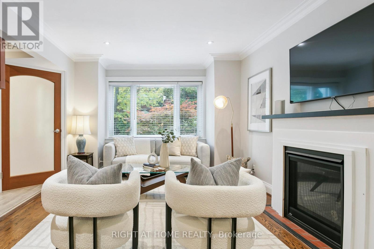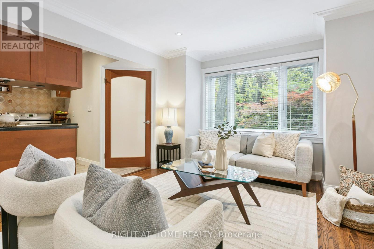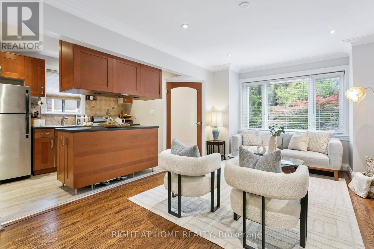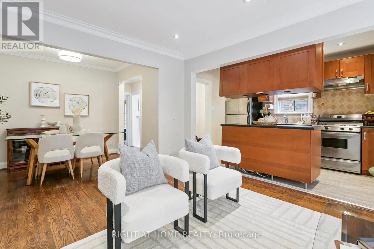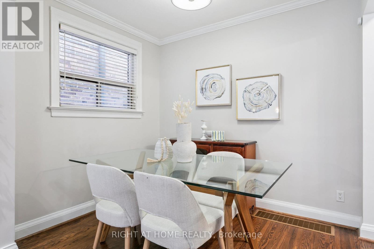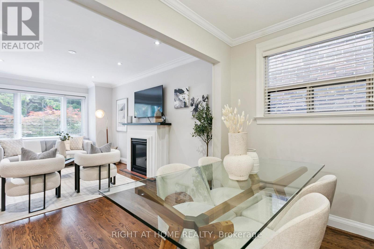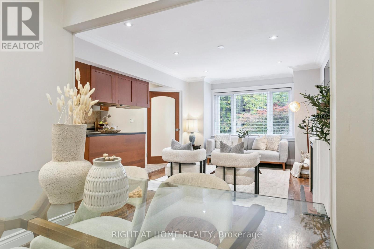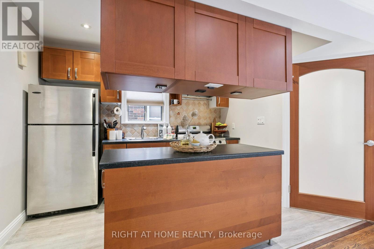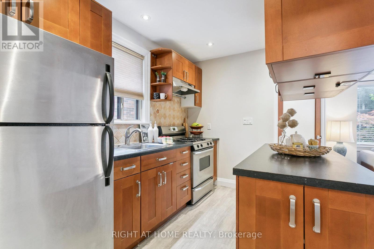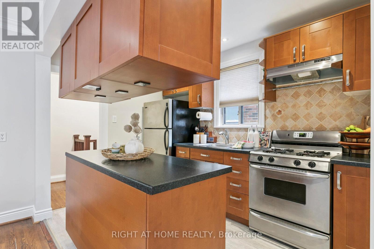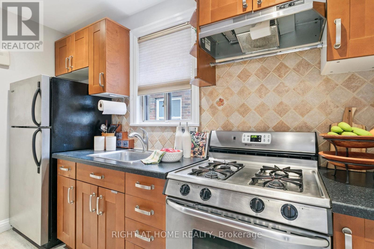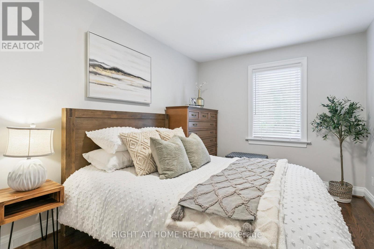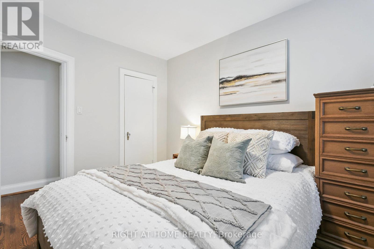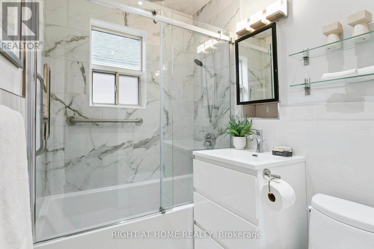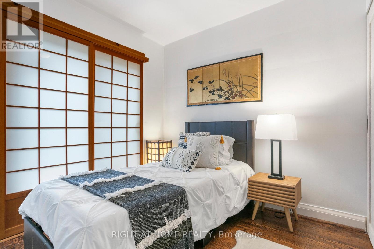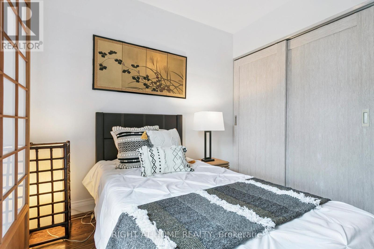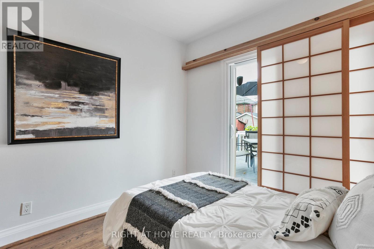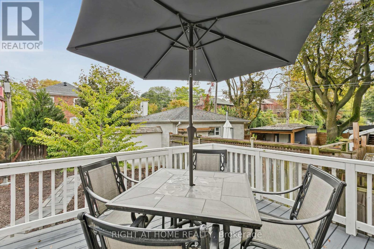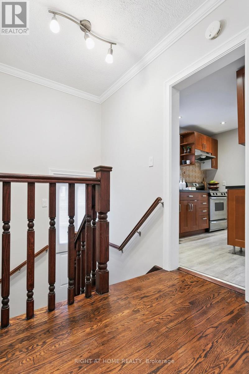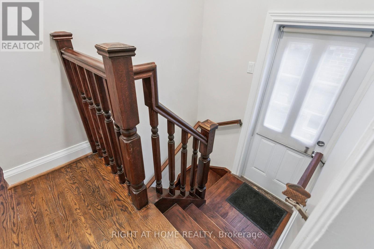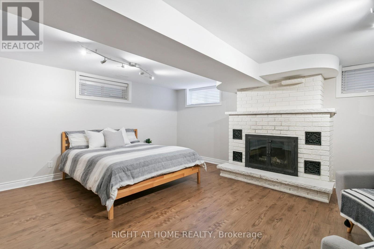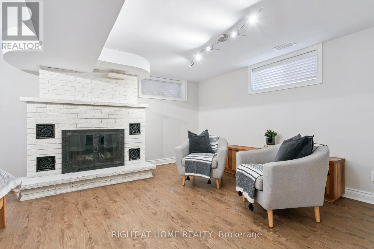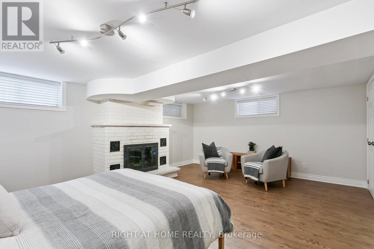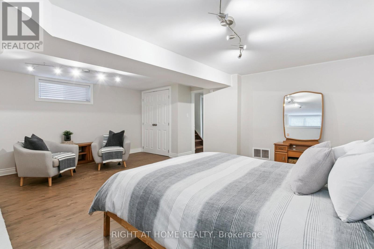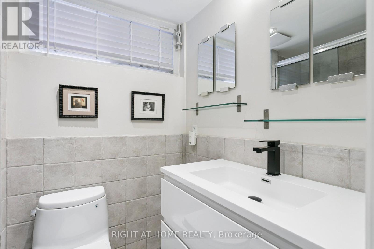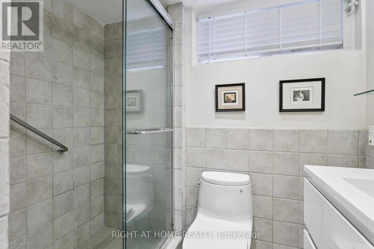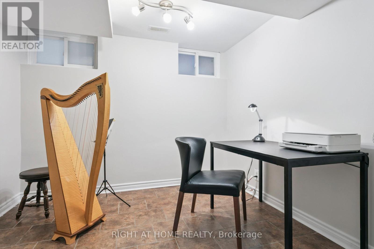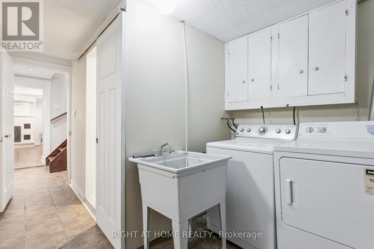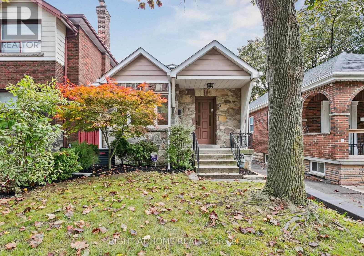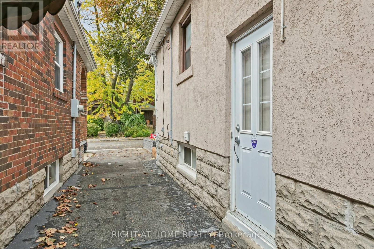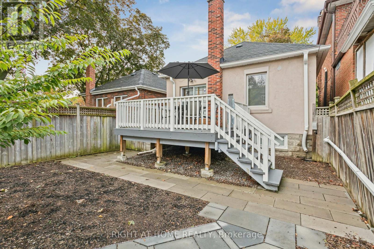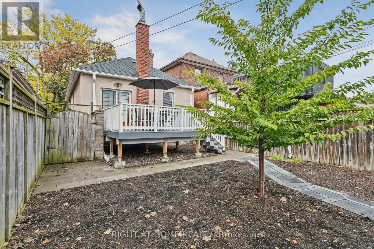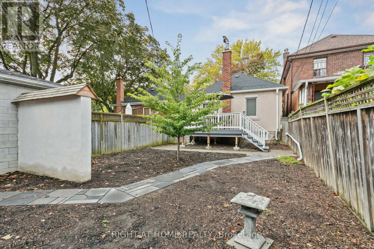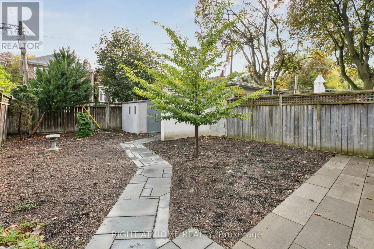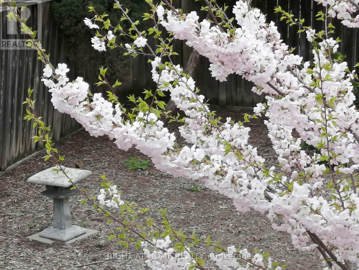3 Roseneath Gardens Toronto, Ontario M6C 3X5
$1,099,000
Situated In the Heart of Oakwood Village on a Picturesque, Tree-Lined Street, This Beautifully Maintained 2+1 Bedroom, 2-Bathroom Home Perfectly Combines Comfort, Style, and Convenience. The Open-Concept Main Floor Features a Bright and Inviting Layout with Seamless Access to the Private Back Deck Ideal for Entertaining or Enjoying Your Morning Coffee in a Peaceful Outdoor Setting. Natural Light Fills the Home, Creating a Warm and Welcoming Atmosphere Throughout. The Finished Basement Expands the Living Space, Offering an Additional Bedroom, Living Area, Office, and Ample Storage, Offering Versatility for Guests, a Nanny Suite, or Extra Living Space. Located in a Vibrant, Family-Friendly Community, Just Steps from St. Clair West Shops and Cafés, Convenient Public Transit, and Beautiful Green Spaces Like Cedarvale Ravine and Wychwood Barns. An Excellent Opportunity to Own a Move-In-Ready Home in One of York's Most Desirable Neighbourhoods. (id:24801)
Property Details
| MLS® Number | C12476220 |
| Property Type | Single Family |
| Community Name | Oakwood Village |
| Amenities Near By | Park, Public Transit, Schools |
| Features | Carpet Free |
| Structure | Deck, Shed |
Building
| Bathroom Total | 2 |
| Bedrooms Above Ground | 2 |
| Bedrooms Below Ground | 1 |
| Bedrooms Total | 3 |
| Appliances | Dishwasher, Dryer, Microwave, Stove, Washer, Window Coverings, Refrigerator |
| Architectural Style | Bungalow |
| Basement Features | Separate Entrance |
| Basement Type | N/a |
| Construction Style Attachment | Detached |
| Cooling Type | Central Air Conditioning |
| Exterior Finish | Brick, Stone |
| Fire Protection | Alarm System |
| Fireplace Present | Yes |
| Fireplace Total | 2 |
| Flooring Type | Hardwood, Tile |
| Foundation Type | Unknown |
| Heating Fuel | Natural Gas |
| Heating Type | Forced Air |
| Stories Total | 1 |
| Size Interior | 700 - 1,100 Ft2 |
| Type | House |
| Utility Water | Municipal Water |
Parking
| No Garage |
Land
| Acreage | No |
| Fence Type | Fenced Yard |
| Land Amenities | Park, Public Transit, Schools |
| Sewer | Sanitary Sewer |
| Size Depth | 106 Ft |
| Size Frontage | 26 Ft ,1 In |
| Size Irregular | 26.1 X 106 Ft |
| Size Total Text | 26.1 X 106 Ft |
Rooms
| Level | Type | Length | Width | Dimensions |
|---|---|---|---|---|
| Basement | Bedroom | 5.74 m | 5.05 m | 5.74 m x 5.05 m |
| Basement | Office | 2.92 m | 2.84 m | 2.92 m x 2.84 m |
| Basement | Laundry Room | 2.69 m | 2.08 m | 2.69 m x 2.08 m |
| Main Level | Living Room | 3.61 m | 5.21 m | 3.61 m x 5.21 m |
| Main Level | Dining Room | 2.79 m | 2.21 m | 2.79 m x 2.21 m |
| Main Level | Kitchen | 2.39 m | 3.28 m | 2.39 m x 3.28 m |
| Main Level | Primary Bedroom | 2.97 m | 4.14 m | 2.97 m x 4.14 m |
| Main Level | Bedroom 2 | 2.9 m | 3.43 m | 2.9 m x 3.43 m |
Contact Us
Contact us for more information
Michelle Bissett-Ryu
Salesperson
(416) 391-3232
(416) 391-0319
www.rightathomerealty.com/


