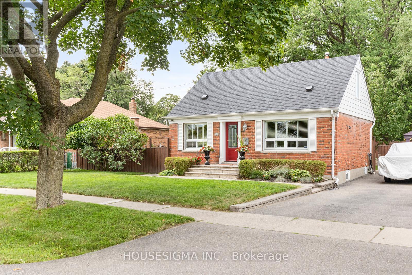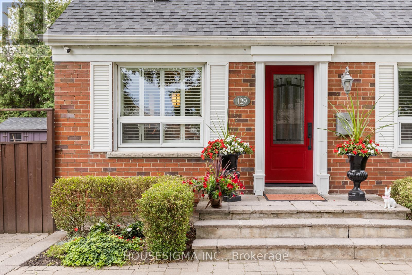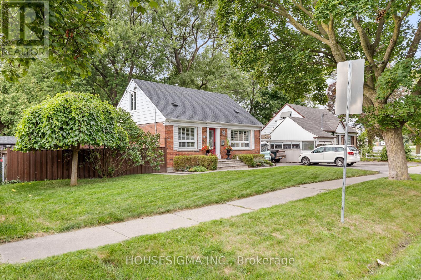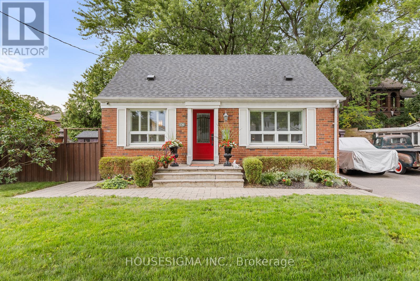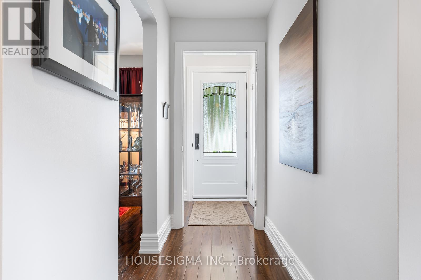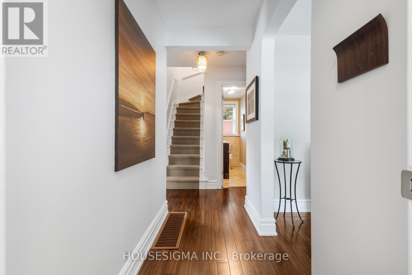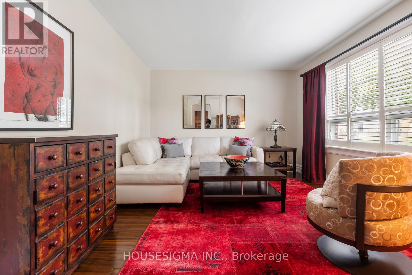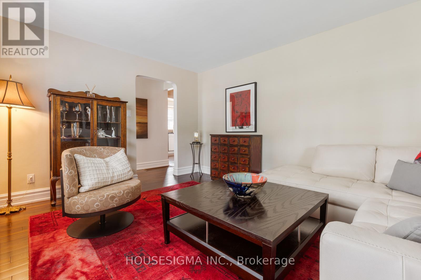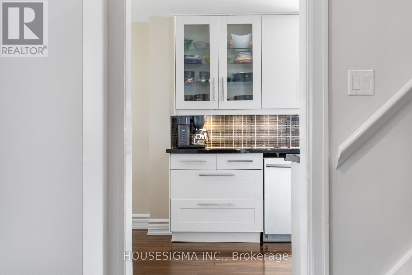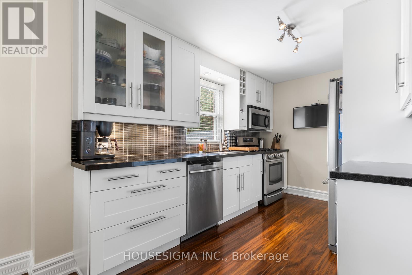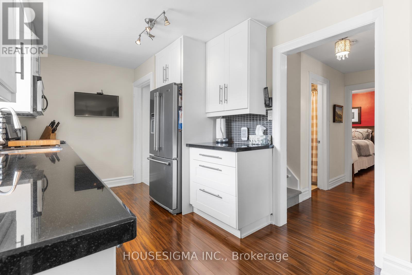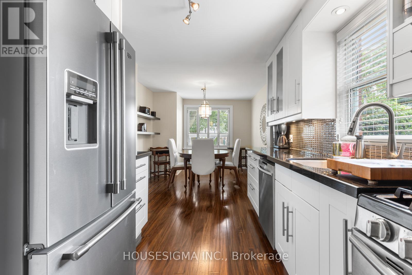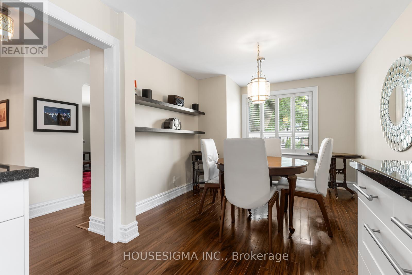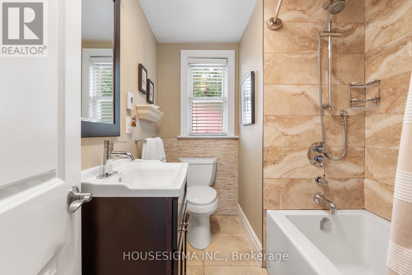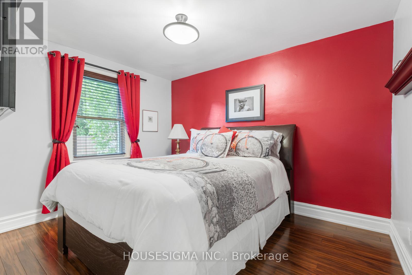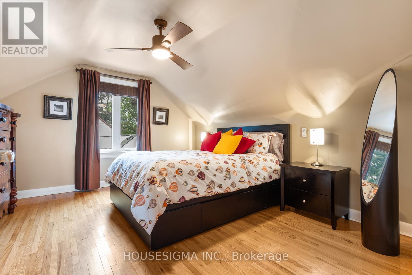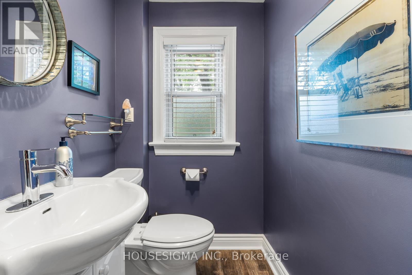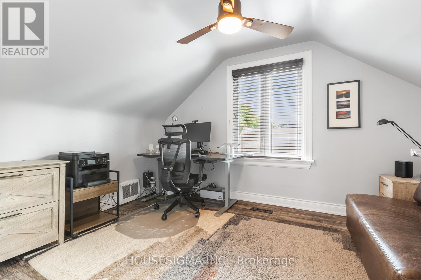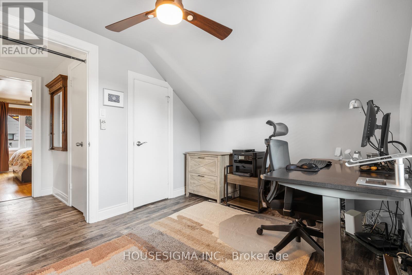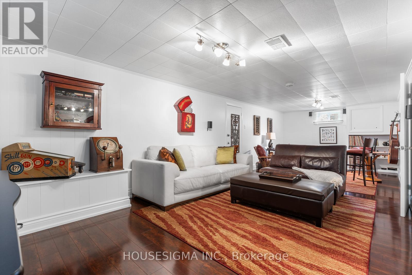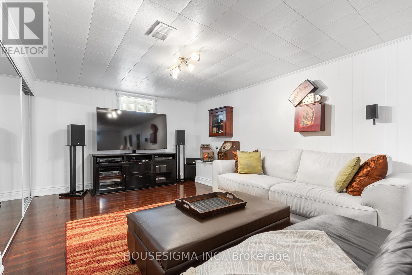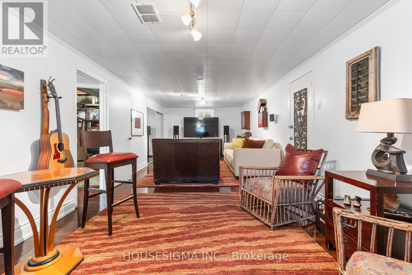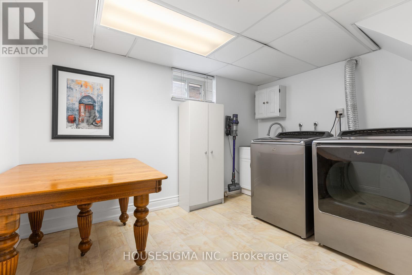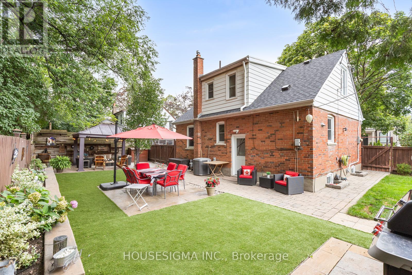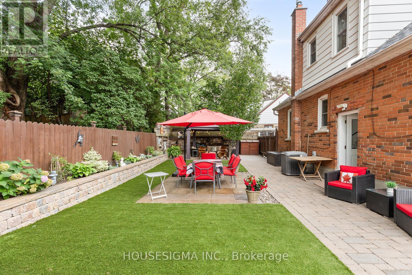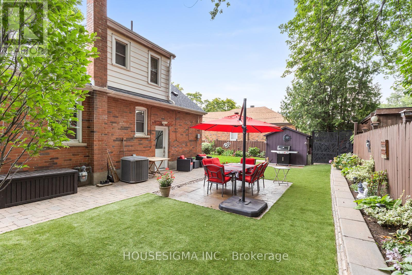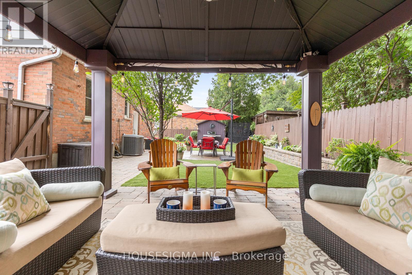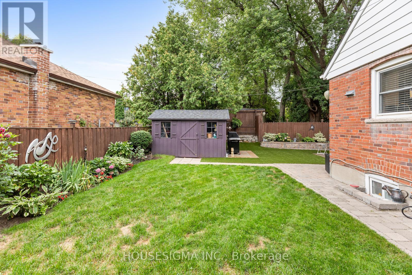129 Edgecroft Road Toronto, Ontario M8Z 2C2
$4,000 Monthly
Rent this entire 3-bed, 2-bath home! Situated in the highly sought-after Stonegate neighbourhood. The kitchen features granite countertops, modern tile backsplash, under-cabinet lighting, and stainless steel appliances including a gas stove. The main floor bedroom offers the flexibility for a primary bedroom, home office or guest suite. Cozy family room for relaxing, ample storage, plus space for a den or exercise area on the lower leve.. Full main floor bath with heated flooring. Stunning cottage-like backyard retreat! Great for those who love to spend time outdoors. The yard is private and fully fenced with a gazebo, and garden shed. This family-friendly neighbourhood with top-rated schools including Norseman Junior-Middle, Holy Angels Catholic, Etobicoke School of the Arts, and Etobicoke Collegiate. Close to Islington Subway Station, QEW, & Gardiner Expressway for easy access to downtown Toronto. (id:24801)
Property Details
| MLS® Number | W12473181 |
| Property Type | Single Family |
| Community Name | Stonegate-Queensway |
| Parking Space Total | 6 |
Building
| Bathroom Total | 2 |
| Bedrooms Above Ground | 3 |
| Bedrooms Total | 3 |
| Basement Type | Full |
| Construction Style Attachment | Detached |
| Cooling Type | Central Air Conditioning |
| Exterior Finish | Brick |
| Flooring Type | Hardwood, Laminate |
| Foundation Type | Block |
| Half Bath Total | 1 |
| Heating Fuel | Natural Gas |
| Heating Type | Forced Air |
| Stories Total | 2 |
| Size Interior | 1,100 - 1,500 Ft2 |
| Type | House |
| Utility Water | Municipal Water |
Parking
| No Garage |
Land
| Acreage | No |
| Sewer | Sanitary Sewer |
| Size Depth | 76 Ft ,4 In |
| Size Frontage | 75 Ft ,1 In |
| Size Irregular | 75.1 X 76.4 Ft |
| Size Total Text | 75.1 X 76.4 Ft |
Rooms
| Level | Type | Length | Width | Dimensions |
|---|---|---|---|---|
| Second Level | Primary Bedroom | 4.01 m | 3.86 m | 4.01 m x 3.86 m |
| Second Level | Bedroom 2 | 3.86 m | 2.85 m | 3.86 m x 2.85 m |
| Basement | Recreational, Games Room | 4.75 m | 2.85 m | 4.75 m x 2.85 m |
| Basement | Den | 2.9 m | 2.85 m | 2.9 m x 2.85 m |
| Main Level | Living Room | 4.3 m | 3.68 m | 4.3 m x 3.68 m |
| Main Level | Kitchen | 3.77 m | 2.85 m | 3.77 m x 2.85 m |
| Main Level | Dining Room | 3.6 m | 3.28 m | 3.6 m x 3.28 m |
| Main Level | Bedroom 3 | 3.55 m | 2.76 m | 3.55 m x 2.76 m |
Contact Us
Contact us for more information
Caroline Rath
Salesperson
15 Allstate Parkway #629
Markham, Ontario L3R 5B4
(647) 360-2330
housesigma.com/


