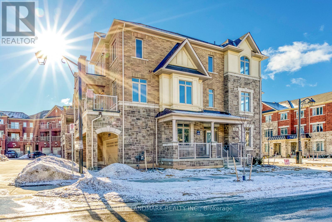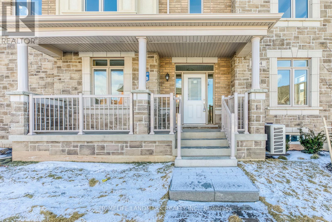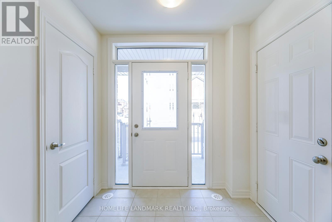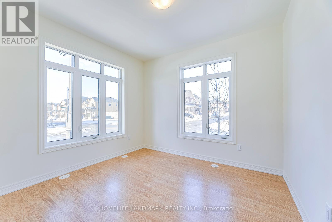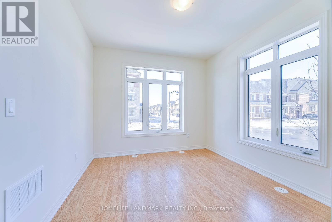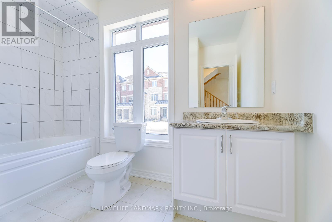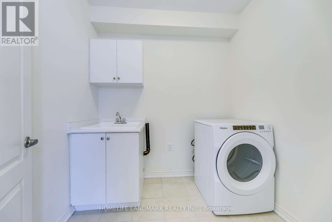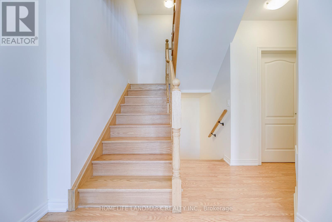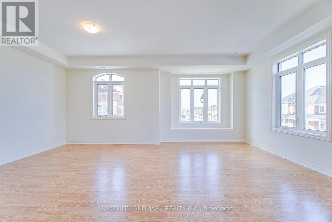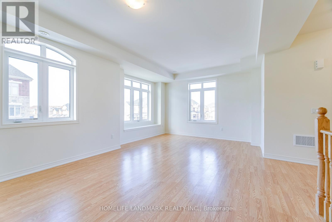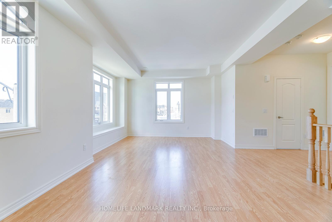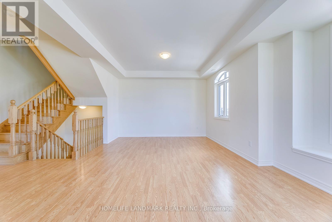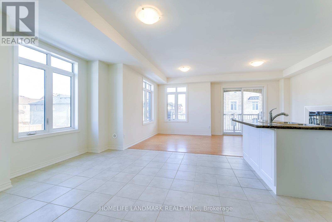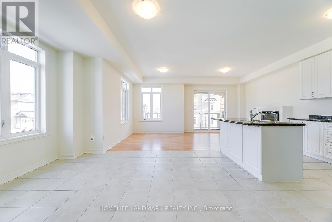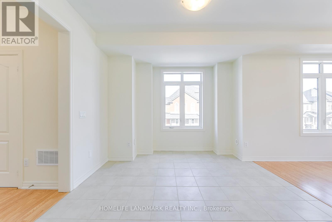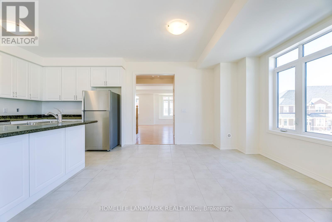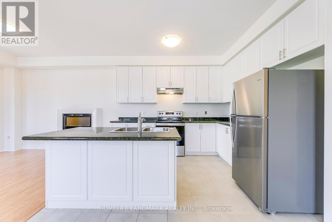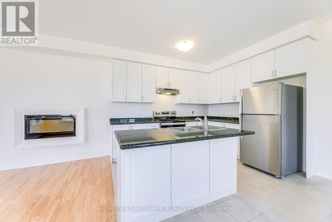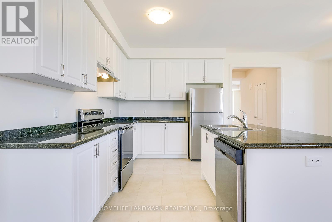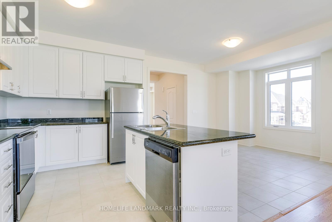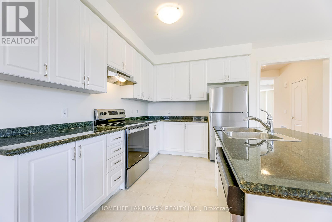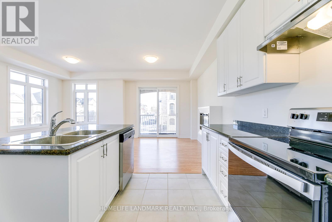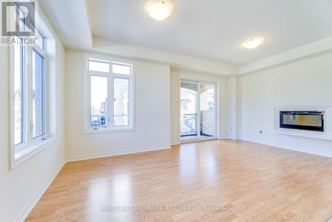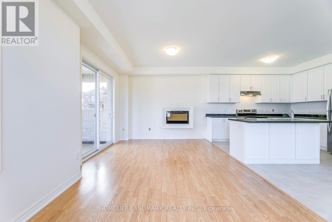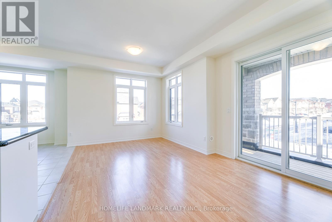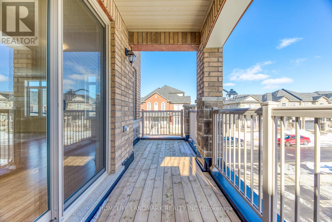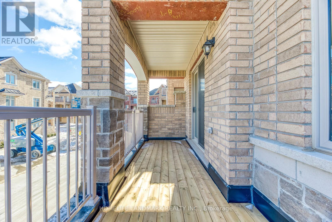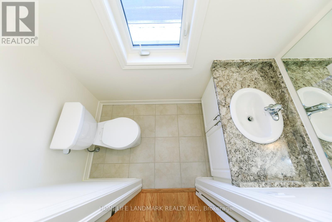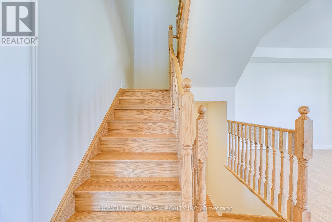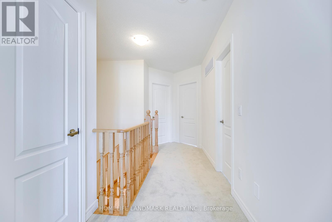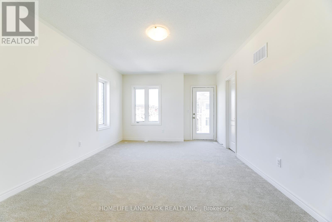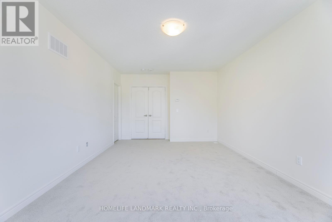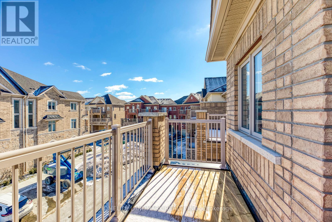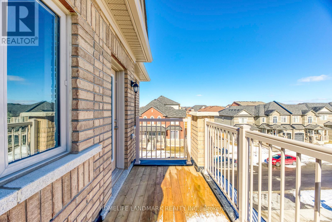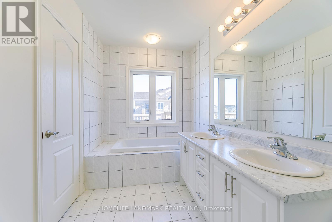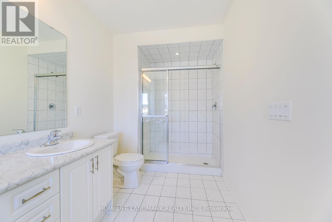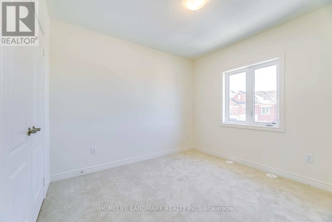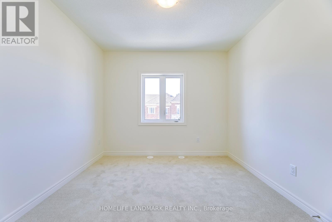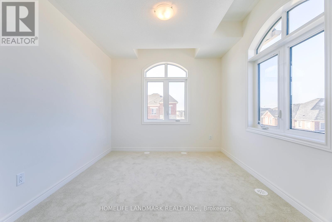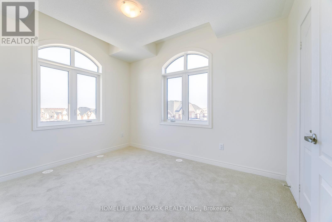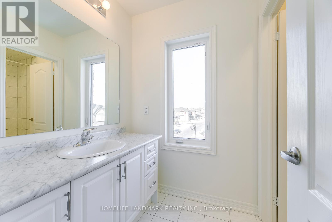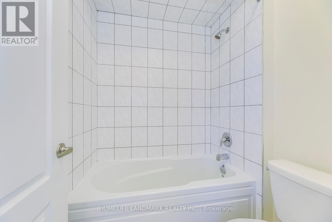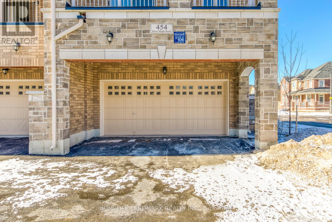454 Silver Maple Road Oakville, Ontario L6H 3P5
$3,800 Monthly
Gorgeous End Unit Townhouse in Joshua Meadows! 2343 SF above ground(excluding basement and garage) Carpet Free End Unit Townhome In Desirable North Oakville. Two Garages Main Level In-Law Suite With Attached Full Washroom!!! Beautiful And Functional Kitchen With Ss Appliances And Quartz Counter. 4 Bds And 4 Baths. 9- Foot Ceilings On All Flors. Huge Balcony W/O From Family Room. Double Car Garage!! Never Lived In Great Location! Closet To Close To Schools, Uptown Core Shopping Center, Hospital, Restaurants, Parks, Hwys, Etc.Extras: Fridge, Stove, Dishwasher, Washer And Dryer, Window Covers//The photos were taken before the tenants moved in. (id:24801)
Property Details
| MLS® Number | W12473045 |
| Property Type | Single Family |
| Community Name | 1010 - JM Joshua Meadows |
| Amenities Near By | Hospital, Public Transit, Schools |
| Community Features | Community Centre |
| Equipment Type | Water Heater |
| Features | Conservation/green Belt |
| Parking Space Total | 4 |
| Rental Equipment Type | Water Heater |
Building
| Bathroom Total | 4 |
| Bedrooms Above Ground | 4 |
| Bedrooms Total | 4 |
| Age | New Building |
| Basement Type | Full |
| Construction Style Attachment | Attached |
| Cooling Type | Central Air Conditioning |
| Exterior Finish | Brick, Stone |
| Fireplace Present | Yes |
| Flooring Type | Wood, Tile, Hardwood |
| Foundation Type | Poured Concrete |
| Half Bath Total | 1 |
| Heating Fuel | Natural Gas |
| Heating Type | Forced Air |
| Stories Total | 3 |
| Size Interior | 2,000 - 2,500 Ft2 |
| Type | Row / Townhouse |
| Utility Water | Municipal Water |
Parking
| Garage |
Land
| Acreage | No |
| Land Amenities | Hospital, Public Transit, Schools |
| Sewer | Sanitary Sewer |
Rooms
| Level | Type | Length | Width | Dimensions |
|---|---|---|---|---|
| Second Level | Kitchen | 6.34 m | 3.44 m | 6.34 m x 3.44 m |
| Second Level | Family Room | 5.73 m | 3.35 m | 5.73 m x 3.35 m |
| Second Level | Living Room | 6.19 m | 3.99 m | 6.19 m x 3.99 m |
| Third Level | Bathroom | 2 m | 3 m | 2 m x 3 m |
| Third Level | Primary Bedroom | 4.91 m | 3.39 m | 4.91 m x 3.39 m |
| Third Level | Bedroom 2 | 3.38 m | 2.77 m | 3.38 m x 2.77 m |
| Third Level | Bedroom 3 | 3.2 m | 2.93 m | 3.2 m x 2.93 m |
| Basement | Utility Room | 5 m | 4 m | 5 m x 4 m |
| Ground Level | Bedroom 4 | 3.84 m | 2.77 m | 3.84 m x 2.77 m |
| Ground Level | Laundry Room | 2 m | 1.5 m | 2 m x 1.5 m |
| Ground Level | Bathroom | 2 m | 3 m | 2 m x 3 m |
Contact Us
Contact us for more information
Sofia Wu
Broker
sofiawu.ca/
7240 Woodbine Ave Unit 103
Markham, Ontario L3R 1A4
(905) 305-1600
(905) 305-1609
www.homelifelandmark.com/


