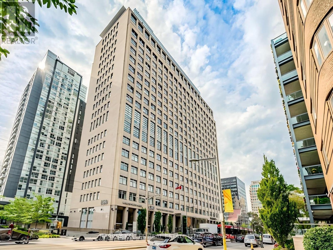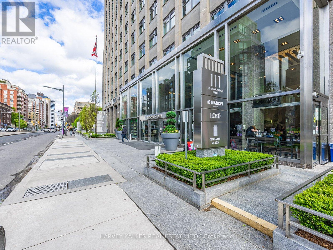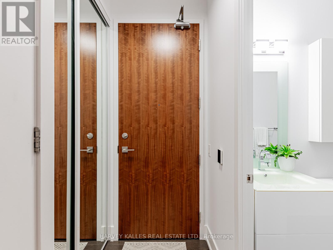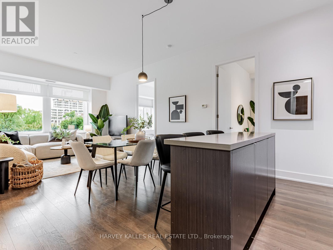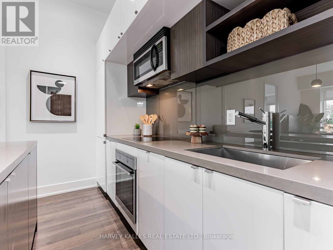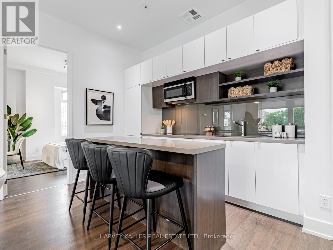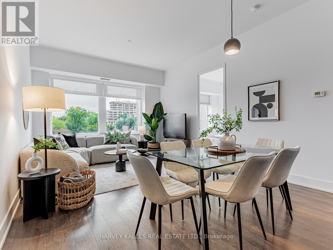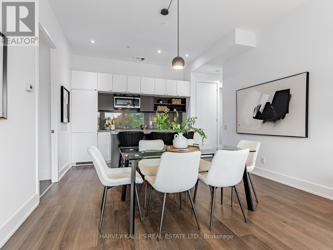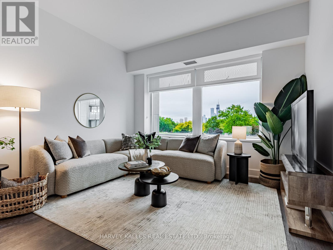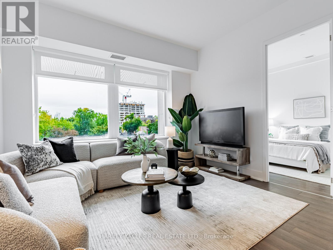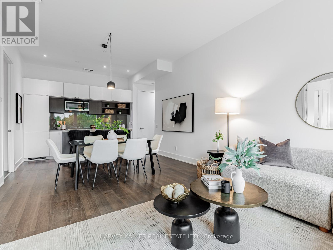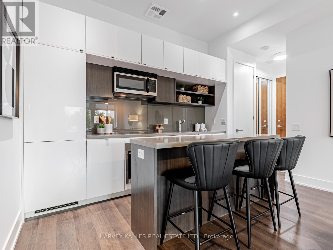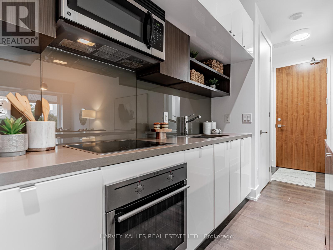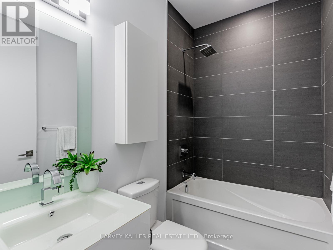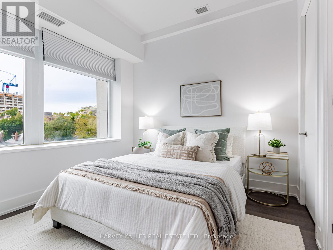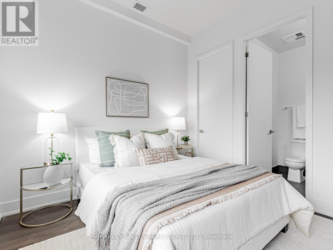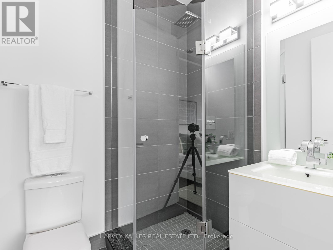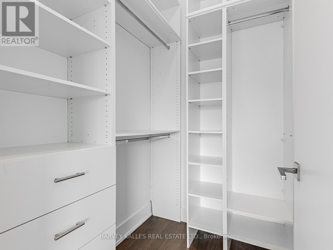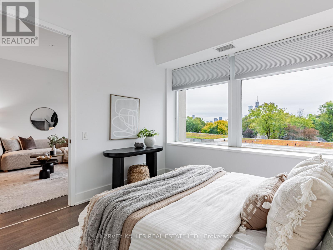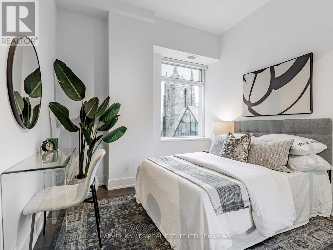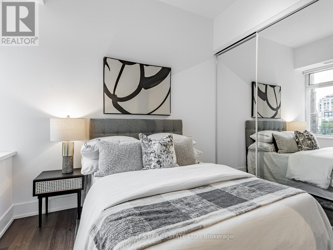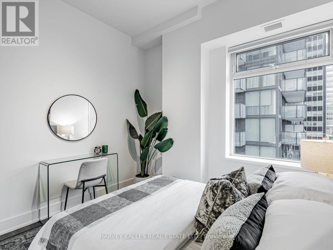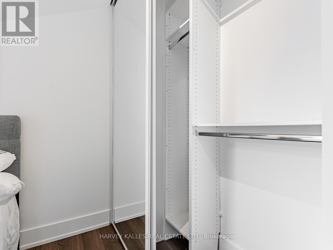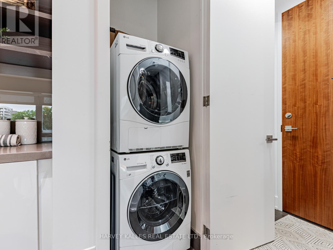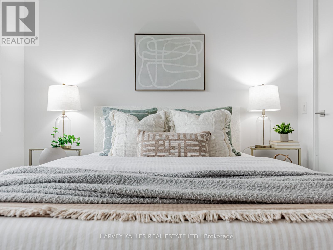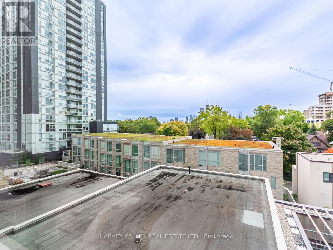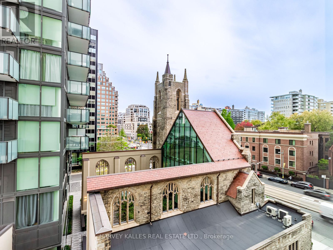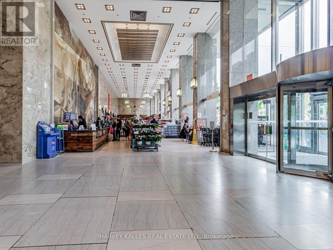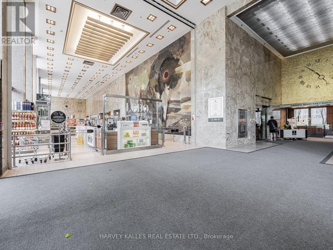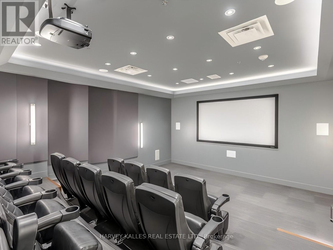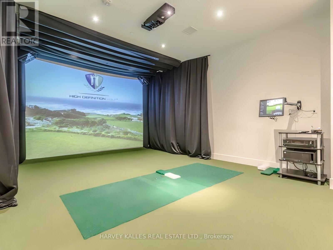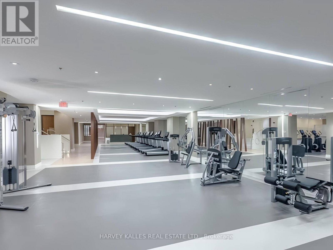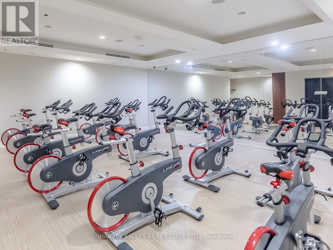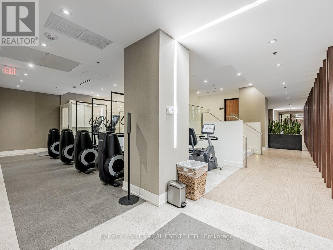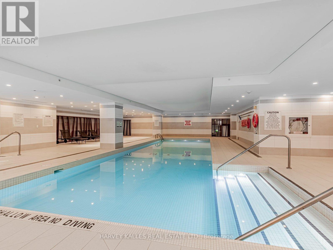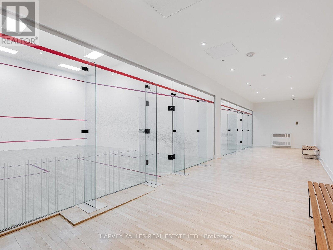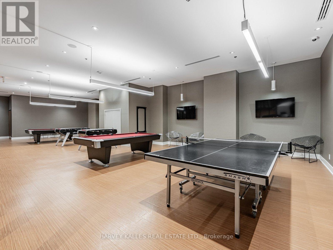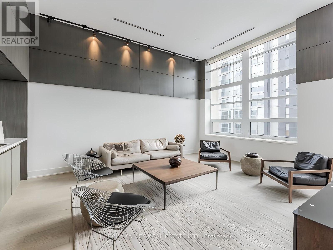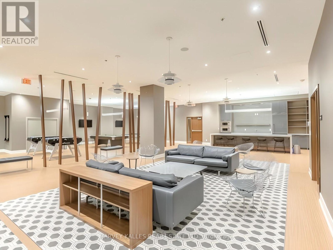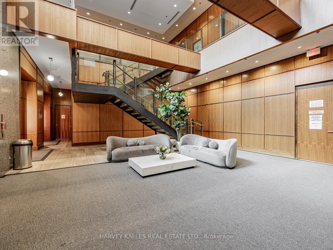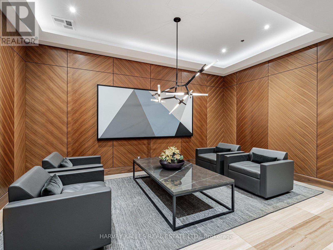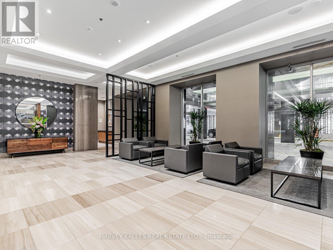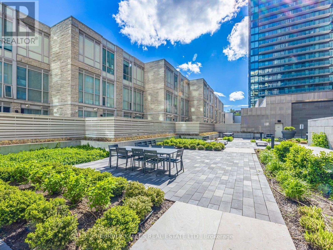419 - 111 St Clair Avenue W Toronto, Ontario M4V 1N5
$949,000Maintenance, Common Area Maintenance, Insurance
$887.69 Monthly
Maintenance, Common Area Maintenance, Insurance
$887.69 MonthlyImperial Plaza Offers up this Fantastic, Freshly Painted, Light Filled, Modern 825 sq ft Southwest Corner Suite Complete with 2 Full Bedrooms, 2 Bathrooms and a Thoughtful Layout. Come and Enjoy This Remarkable Lifestyle Experience. 24 hour Concierge and Access To The Imperial Club With Over 20,000 Sq Ft of Amenities. The Club Includes an Indoor Pool, Steam Room, 2 Squash Courts, Spin Studio, Yoga, Golf Simulator, Screening Room, Sound Studio, Party Rooms & Games Room. Outdoor Terrace With Bbq's. The lobby includes Longo's, LCBO and Starbucks. Yonge/St Clair TTC Nearby, Along With Numerous Parks, Green Space, Restaurants and Excellent Schools. (id:24801)
Property Details
| MLS® Number | C12471444 |
| Property Type | Single Family |
| Neigbourhood | Weston-Pelham Park |
| Community Name | Yonge-St. Clair |
| Amenities Near By | Park, Place Of Worship, Public Transit, Schools |
| Community Features | Pets Allowed With Restrictions |
| Features | Guest Suite |
| Parking Space Total | 1 |
| Pool Type | Indoor Pool |
| Structure | Squash & Raquet Court, Patio(s) |
| View Type | View, City View |
Building
| Bathroom Total | 2 |
| Bedrooms Above Ground | 2 |
| Bedrooms Total | 2 |
| Amenities | Security/concierge, Exercise Centre, Party Room, Separate Heating Controls, Storage - Locker |
| Appliances | Barbeque, Garage Door Opener Remote(s), Oven - Built-in, Range, Cooktop, Dishwasher, Dryer, Microwave, Washer, Window Coverings, Refrigerator |
| Basement Type | None |
| Cooling Type | Central Air Conditioning |
| Exterior Finish | Concrete |
| Fire Protection | Controlled Entry, Smoke Detectors |
| Flooring Type | Hardwood |
| Heating Fuel | Natural Gas |
| Heating Type | Forced Air |
| Size Interior | 800 - 899 Ft2 |
| Type | Apartment |
Parking
| Underground | |
| Garage |
Land
| Acreage | No |
| Land Amenities | Park, Place Of Worship, Public Transit, Schools |
Rooms
| Level | Type | Length | Width | Dimensions |
|---|---|---|---|---|
| Flat | Kitchen | 3.93 m | 7.75 m | 3.93 m x 7.75 m |
| Flat | Living Room | 3.93 m | 7.75 m | 3.93 m x 7.75 m |
| Flat | Dining Room | 3.93 m | 7.75 m | 3.93 m x 7.75 m |
| Flat | Primary Bedroom | 3.35 m | 3.05 m | 3.35 m x 3.05 m |
| Flat | Bedroom 2 | 3.17 m | 3.14 m | 3.17 m x 3.14 m |
Contact Us
Contact us for more information
Nina Castle
Broker
(416) 543-4833
www.sherkinlangerandcastle.com/
2145 Avenue Road
Toronto, Ontario M5M 4B2
(416) 441-2888
www.harveykalles.com/
Ferne Sherkin-Langer
Broker
(416) 844-5704
www.torontohomerelocation.com/
2145 Avenue Road
Toronto, Ontario M5M 4B2
(416) 441-2888
www.harveykalles.com/


