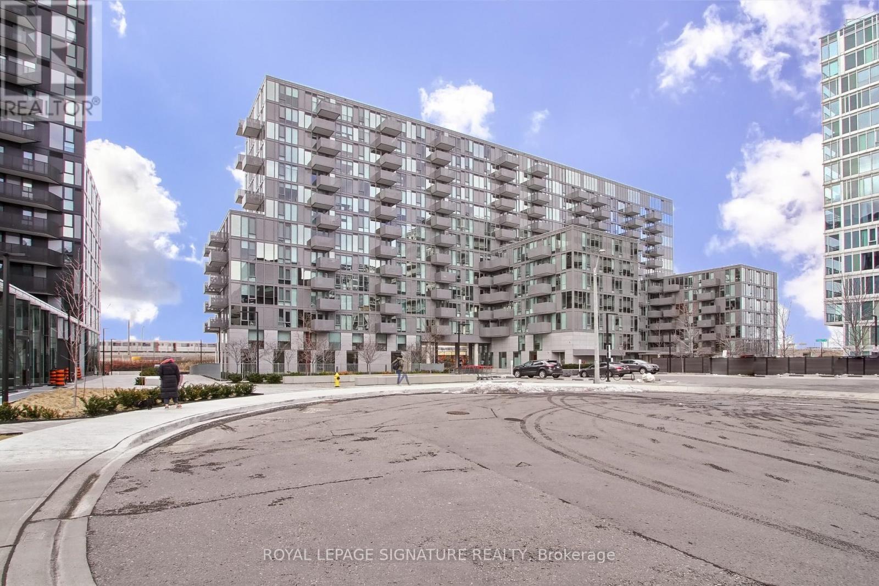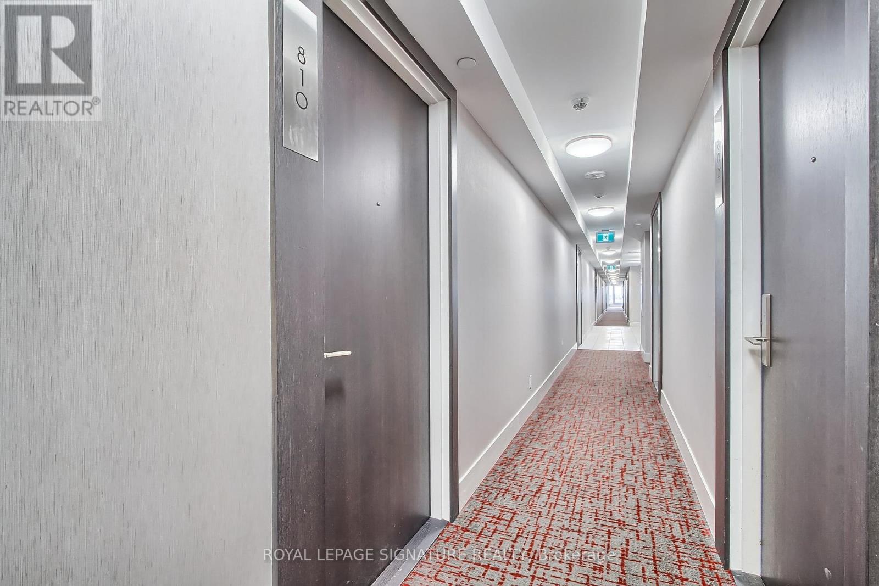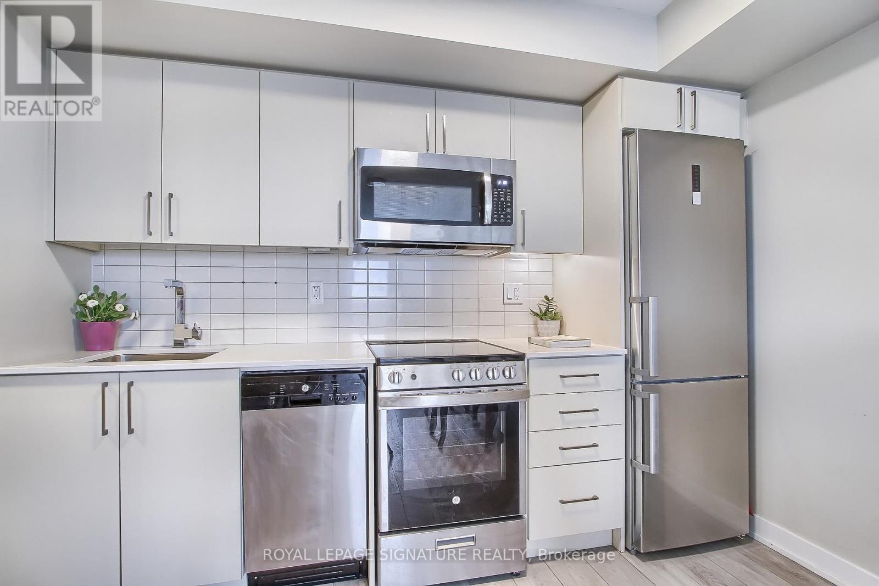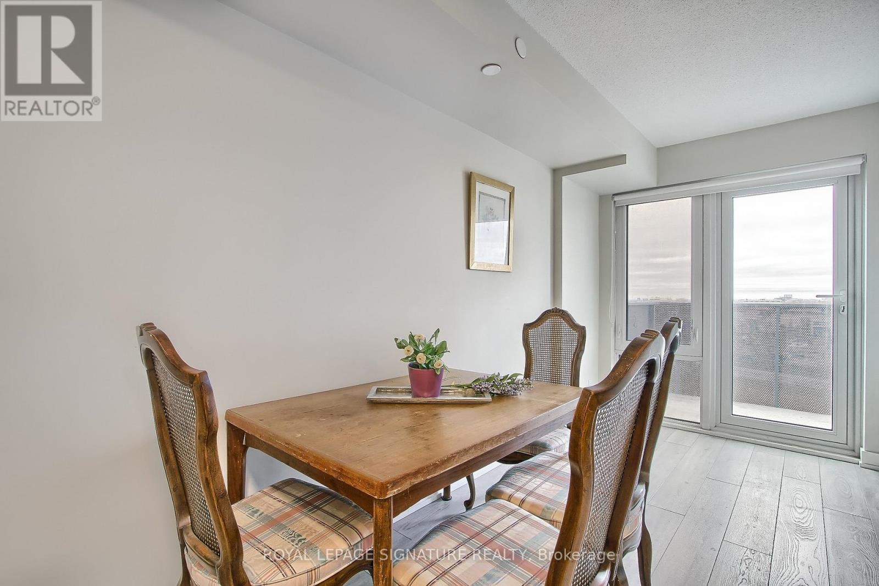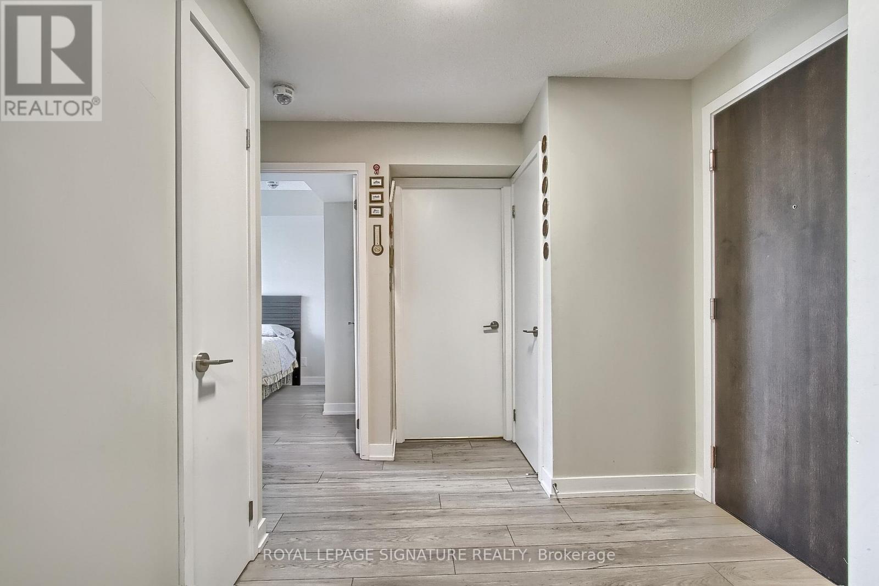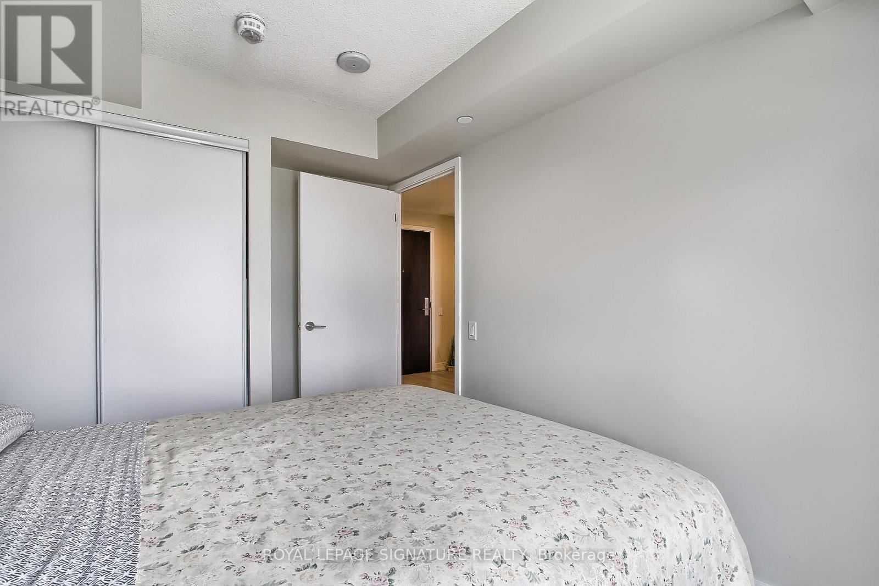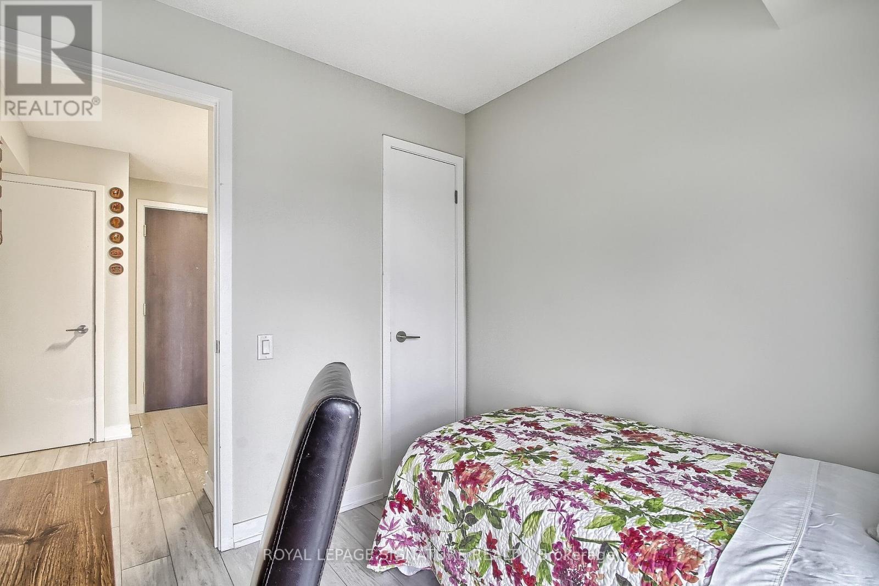810 - 38 Monte Kwinter Court Toronto, Ontario M3H 0E2
$2,200 Monthly
Free Internet & Steps from the Subway!Live smart in this thoughtfully designed suite-ideal for commuters and urban explorers.Enjoy a sleek modern kitchen featuring quartz countertops and stainless steel appliances. A dedicated parking space and private locker add extra convenience.Prime Location Just steps from Wilson Subway Station, with cafes, shops, and restaurants all around-no car required! Quick access to major highways(Allen Expressway & Hwy 401) makes weekend getaways a breeze. Minutes from Yorkdale Mall, Costco, Cineplex Odeon, and more.Effortless Commute to York University, U of T, and downtown Toronto with ease. Whether you're heading to class or the office, you're perfectly positioned.Bright & Beautiful Sunlight pours through large windows all day-cap it off with stunning sunset views from your private balcony. Top-Tier Amenities at The Rocket Enjoy access to a BBQ area, media room, concierge service, fitness centre, meeting rooms, and a stylish party lounge. (id:24801)
Property Details
| MLS® Number | C12471493 |
| Property Type | Single Family |
| Community Name | Clanton Park |
| Community Features | Pets Allowed With Restrictions |
| Features | Balcony |
| Parking Space Total | 1 |
Building
| Bathroom Total | 1 |
| Bedrooms Above Ground | 2 |
| Bedrooms Total | 2 |
| Age | 0 To 5 Years |
| Amenities | Storage - Locker |
| Appliances | Dishwasher, Dryer, Furniture, Microwave, Stove, Washer, Refrigerator |
| Basement Type | None |
| Cooling Type | Central Air Conditioning |
| Exterior Finish | Steel |
| Heating Fuel | Natural Gas |
| Heating Type | Forced Air |
| Size Interior | 600 - 699 Ft2 |
| Type | Apartment |
Parking
| Underground | |
| Garage |
Land
| Acreage | No |
Rooms
| Level | Type | Length | Width | Dimensions |
|---|---|---|---|---|
| Main Level | Living Room | 4.5 m | 2.8 m | 4.5 m x 2.8 m |
| Main Level | Dining Room | 4.5 m | 2.8 m | 4.5 m x 2.8 m |
| Main Level | Bedroom | 3.68 m | 2.59 m | 3.68 m x 2.59 m |
| Main Level | Bedroom 2 | 2.54 m | 2.4 m | 2.54 m x 2.4 m |
Contact Us
Contact us for more information
Gladis Eid
Broker
www.gladiseid.com/
8 Sampson Mews Suite 201 The Shops At Don Mills
Toronto, Ontario M3C 0H5
(416) 443-0300
(416) 443-8619


