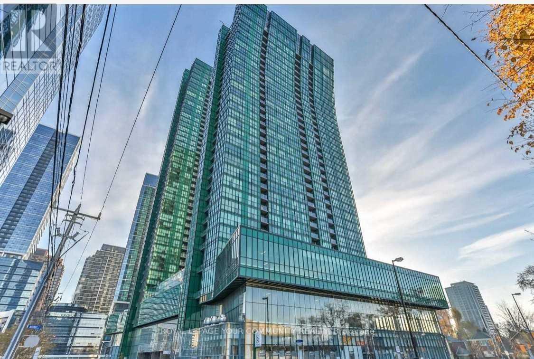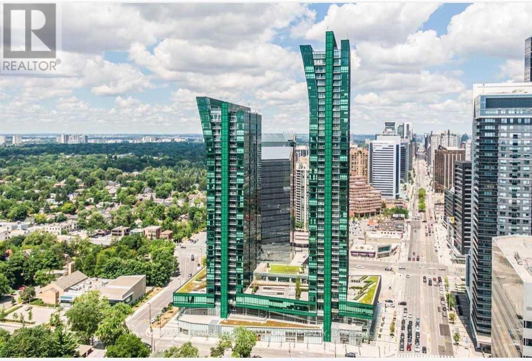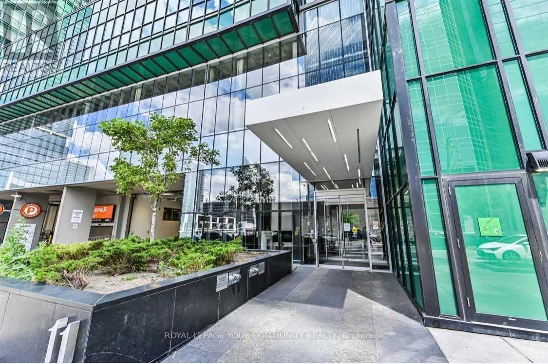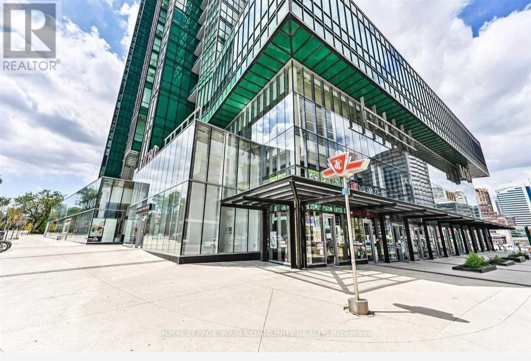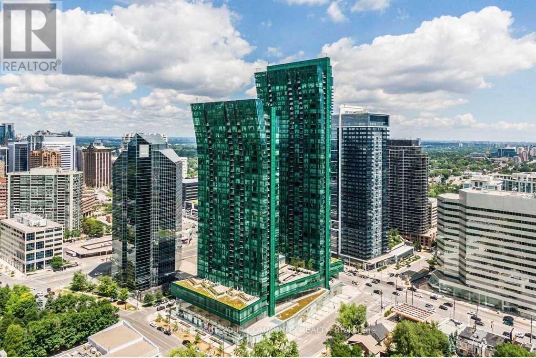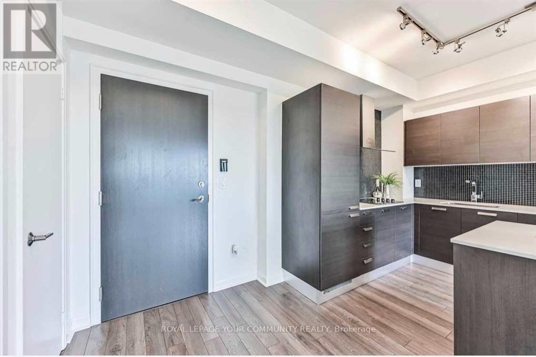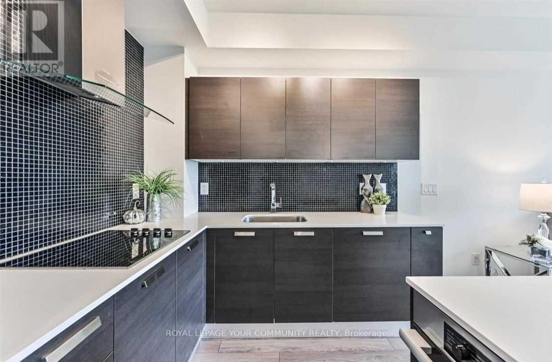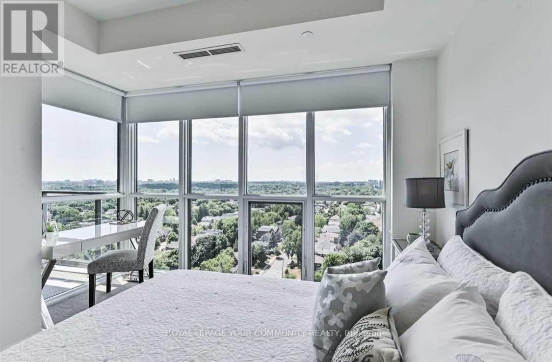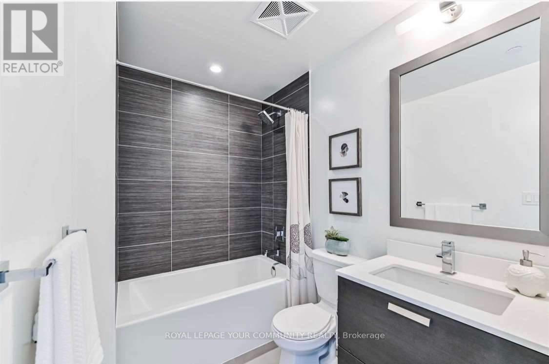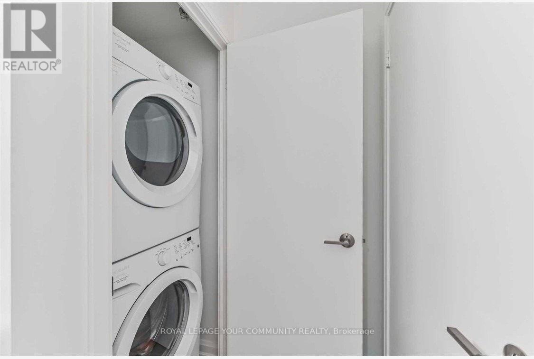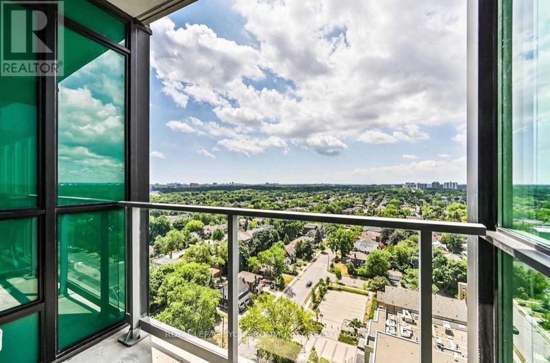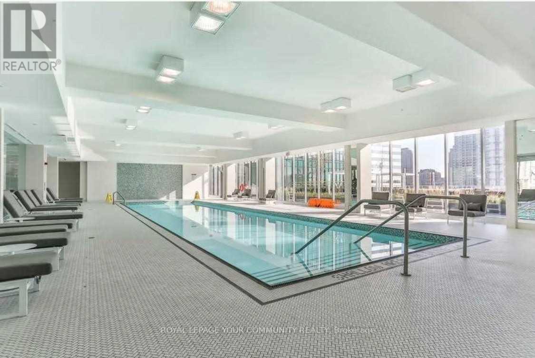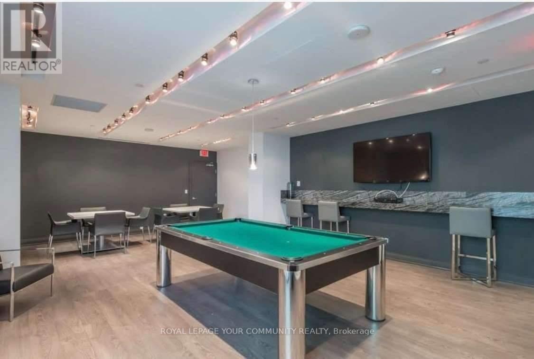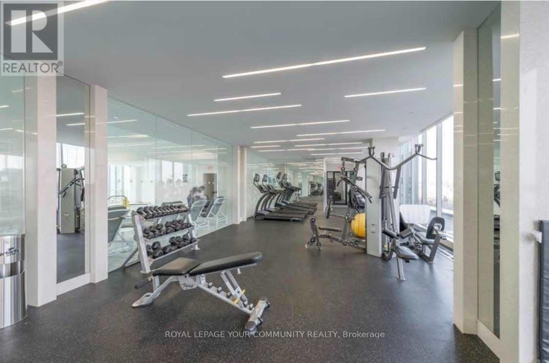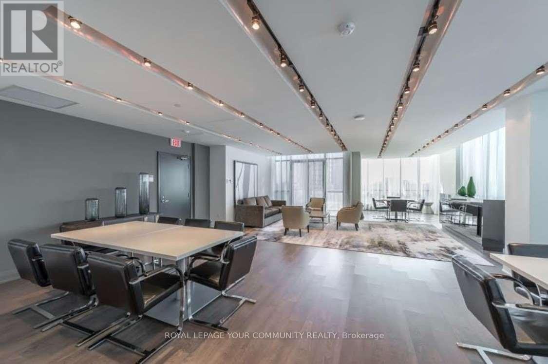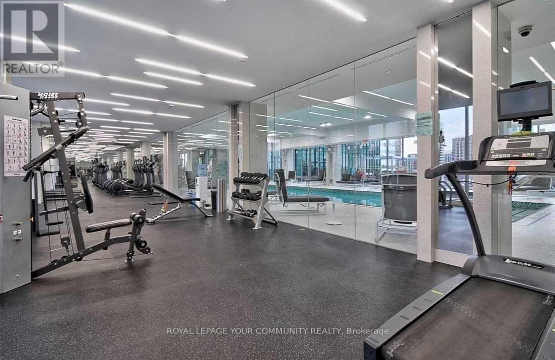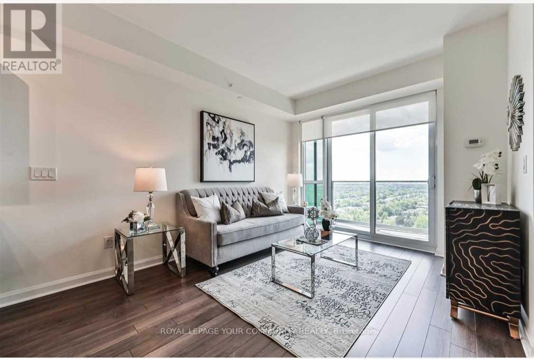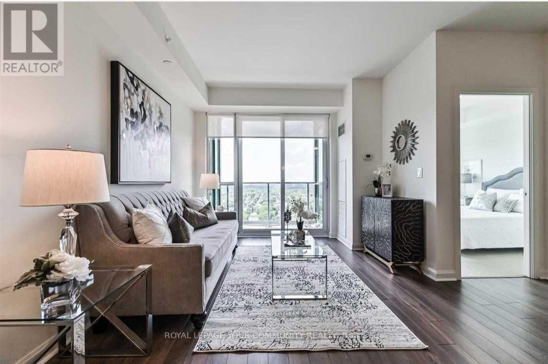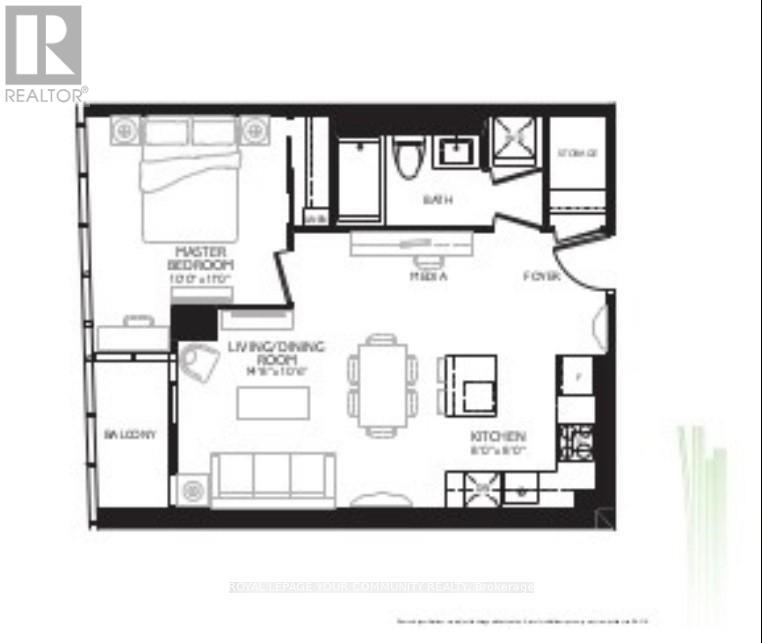2604 - 11 Bogert Avenue Toronto, Ontario M2N 1K4
$588,000Maintenance, Heat, Common Area Maintenance, Water, Parking
$546.13 Monthly
Maintenance, Heat, Common Area Maintenance, Water, Parking
$546.13 Monthly**Luxurious Emerald Park At Yonge & Sheppard**Direct Access To Yonge-Sheppard Subway Lines*One Of The Most Sought After Locations In North York. Spacious & Sun-Drenched 1 Bdrm Unit W/Unblocked City Panorama. Open Concept Layout W/Sizable Balcony. Wall-To-Ceiling Windows Throughout. Direct Access To Subway Station. Steps To Supermarkets, Restaurants & Indoor Shopping Centres. A Minute Drive To Hw 401. Fantastic condo in the heart of North York. Super functional layout with high-end finishes. Features include 9ft ceilings and floor-to-ceiling windows. Modern gourmet kitchen with island, quartz countertops and built-in appliances. Building has great amenities and is steps away from Yonge & Sheppard. Convenient location near highways, shops, restaurants and more. Above two subway lines for easy transportation. (id:24801)
Property Details
| MLS® Number | C12472116 |
| Property Type | Single Family |
| Community Name | Lansing-Westgate |
| Amenities Near By | Park, Public Transit |
| Community Features | Pets Allowed With Restrictions, Community Centre |
| Features | Balcony, Carpet Free |
| Parking Space Total | 1 |
| Pool Type | Indoor Pool |
| View Type | View |
Building
| Bathroom Total | 1 |
| Bedrooms Above Ground | 1 |
| Bedrooms Total | 1 |
| Amenities | Security/concierge, Exercise Centre, Party Room, Storage - Locker |
| Appliances | Blinds, Cooktop, Oven, Range, Refrigerator |
| Basement Type | None |
| Cooling Type | Central Air Conditioning |
| Exterior Finish | Concrete |
| Flooring Type | Laminate, Carpeted |
| Heating Fuel | Natural Gas |
| Heating Type | Forced Air |
| Size Interior | 500 - 599 Ft2 |
| Type | Apartment |
Parking
| Underground | |
| Garage |
Land
| Acreage | No |
| Land Amenities | Park, Public Transit |
Rooms
| Level | Type | Length | Width | Dimensions |
|---|---|---|---|---|
| Ground Level | Living Room | 3.17 m | 4.22 m | 3.17 m x 4.22 m |
| Ground Level | Dining Room | 3.17 m | 4.22 m | 3.17 m x 4.22 m |
| Ground Level | Kitchen | 2.51 m | 2.45 m | 2.51 m x 2.45 m |
| Ground Level | Bedroom | 3.05 m | 3.16 m | 3.05 m x 3.16 m |
Contact Us
Contact us for more information
Svetlana Chkarboul
Salesperson
8854 Yonge Street
Richmond Hill, Ontario L4C 0T4
(905) 731-2000
(905) 886-7556


