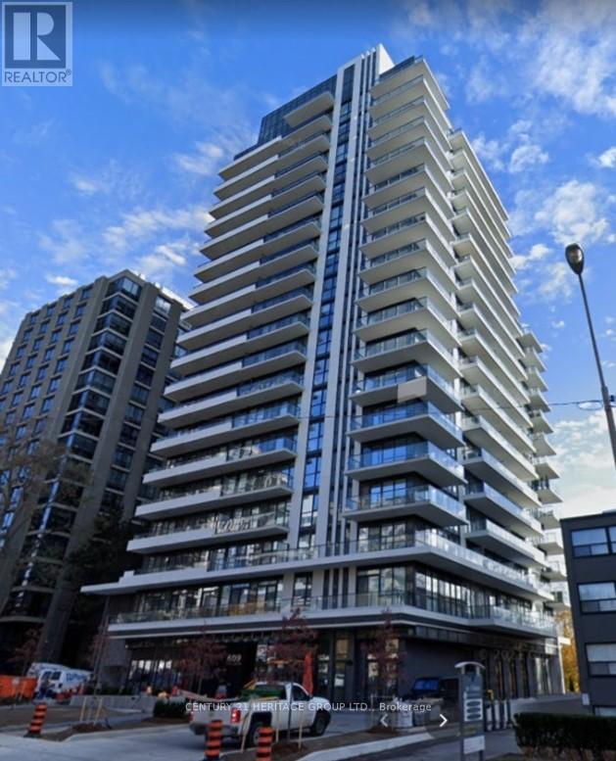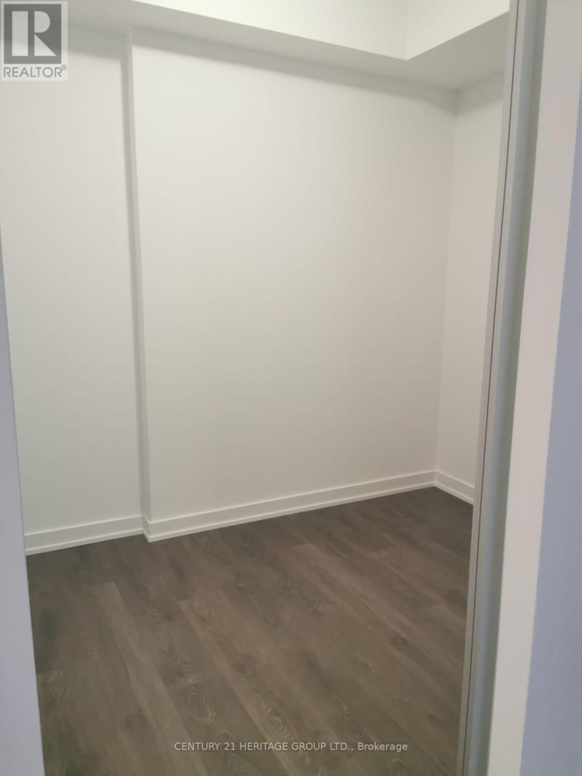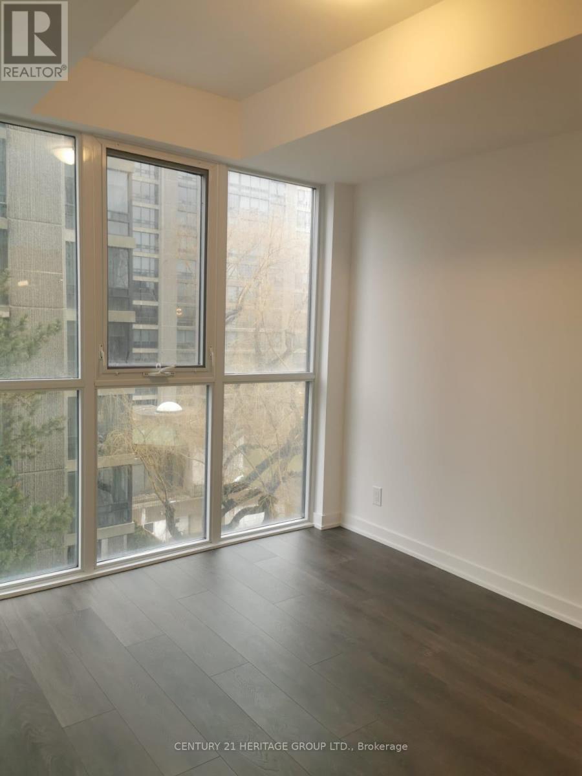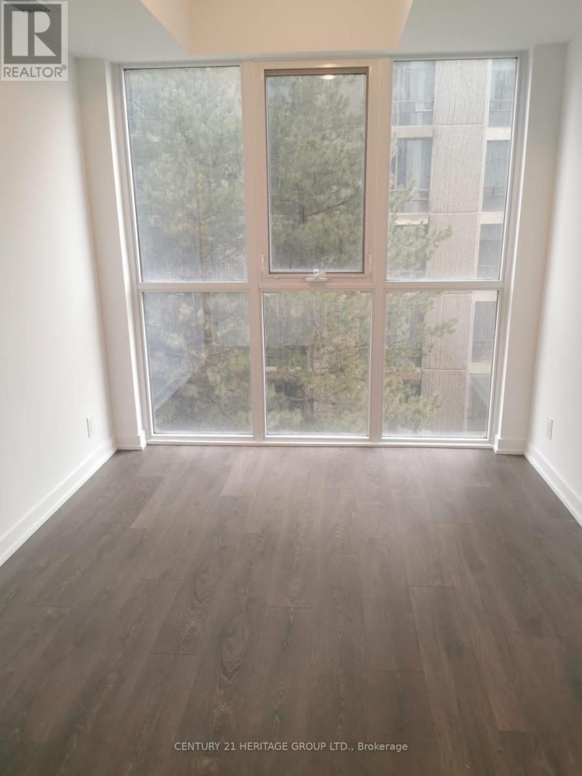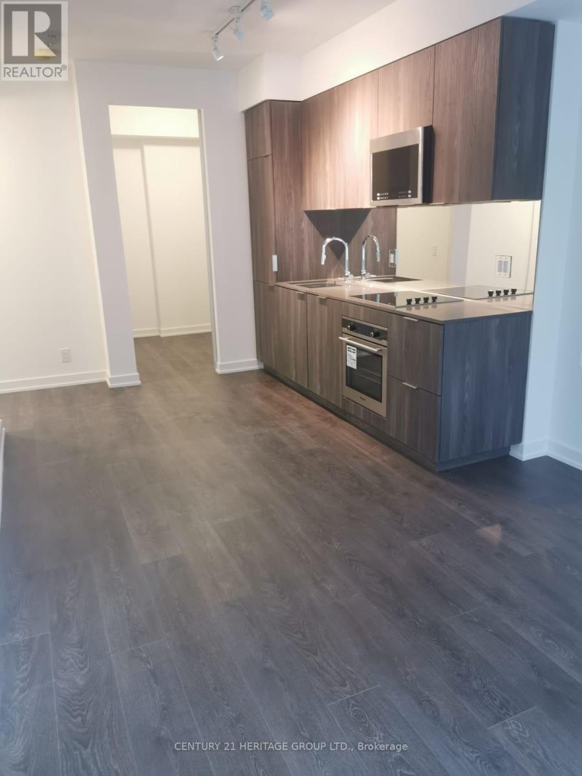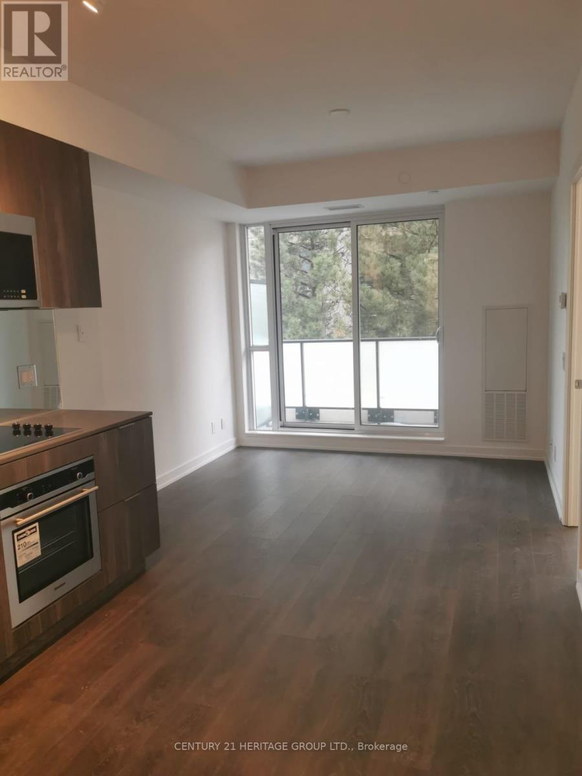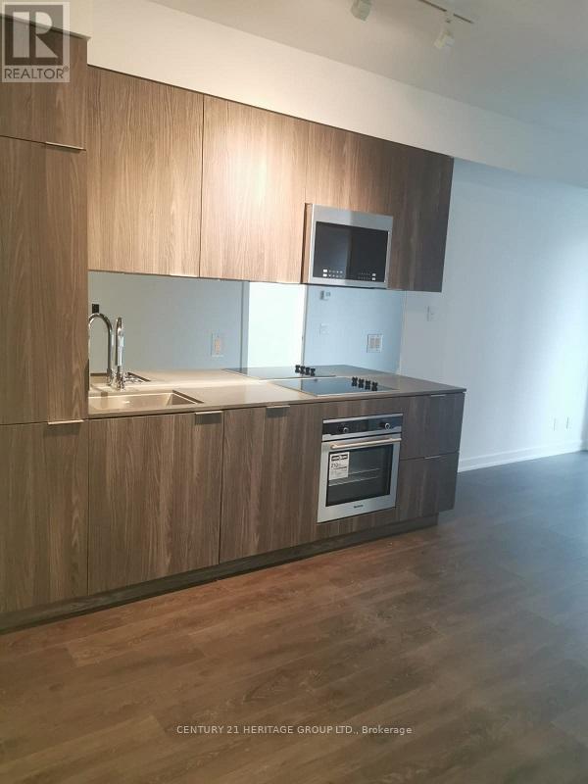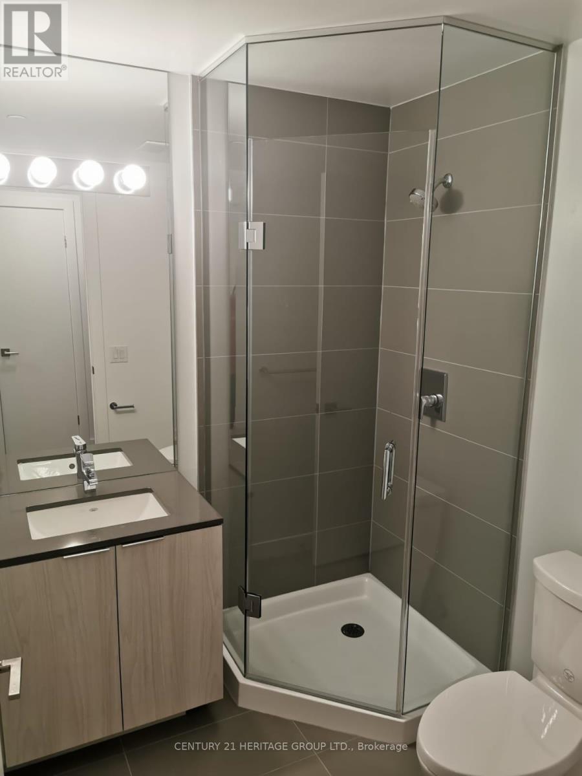501 - 609 Avenue Road Toronto, Ontario M4V 0B1
2 Bedroom
2 Bathroom
500 - 599 ft2
Central Air Conditioning
Forced Air
$2,350 Monthly
Welcome to Luxury 609 Avenue Rd condos, bright 1+1 bedroom, laminate floor throughout. Master bedroom with 4-pc ensuite, large den with sliding doors can be used as 2nd bedroom. High demand upscale location outside Upper Canada College. Public Transit at doorsteps, close to TTC subway, close to all amenities. (id:24801)
Property Details
| MLS® Number | C12471511 |
| Property Type | Single Family |
| Community Name | Yonge-St. Clair |
| Amenities Near By | Public Transit, Schools |
| Community Features | Pets Allowed With Restrictions |
| Features | Balcony, Carpet Free |
Building
| Bathroom Total | 2 |
| Bedrooms Above Ground | 1 |
| Bedrooms Below Ground | 1 |
| Bedrooms Total | 2 |
| Amenities | Security/concierge, Exercise Centre, Party Room, Visitor Parking, Storage - Locker |
| Appliances | Dryer, Microwave, Oven, Hood Fan, Stove, Washer, Refrigerator |
| Basement Type | None |
| Cooling Type | Central Air Conditioning |
| Exterior Finish | Concrete |
| Flooring Type | Laminate |
| Heating Fuel | Natural Gas |
| Heating Type | Forced Air |
| Size Interior | 500 - 599 Ft2 |
| Type | Apartment |
Parking
| Underground | |
| Garage |
Land
| Acreage | No |
| Land Amenities | Public Transit, Schools |
Rooms
| Level | Type | Length | Width | Dimensions |
|---|---|---|---|---|
| Flat | Living Room | 3.05 m | 3.13 m | 3.05 m x 3.13 m |
| Flat | Dining Room | 3.05 m | 3.13 m | 3.05 m x 3.13 m |
| Flat | Kitchen | 3.05 m | 3.13 m | 3.05 m x 3.13 m |
| Flat | Primary Bedroom | 3.35 m | 2.74 m | 3.35 m x 2.74 m |
| Flat | Den | 2.72 m | 2.06 m | 2.72 m x 2.06 m |
Contact Us
Contact us for more information
Sylvia Sui-Ling Wong
Broker
Century 21 Heritage Group Ltd.
11160 Yonge St # 3 & 7
Richmond Hill, Ontario L4S 1H5
11160 Yonge St # 3 & 7
Richmond Hill, Ontario L4S 1H5
(905) 883-8300
(905) 883-8301
www.homesbyheritage.ca


