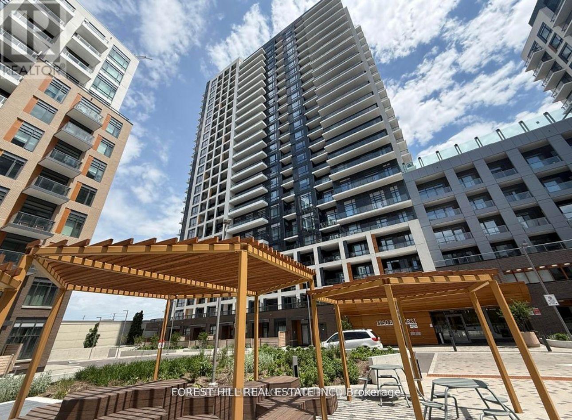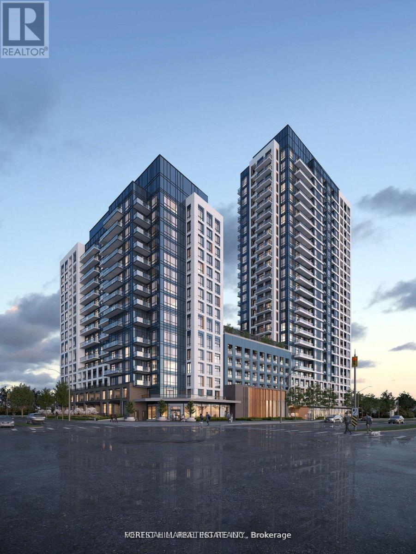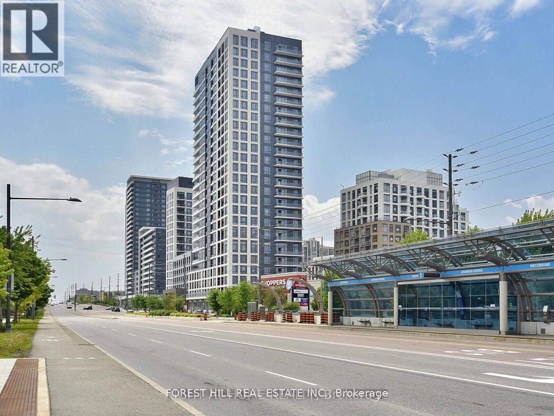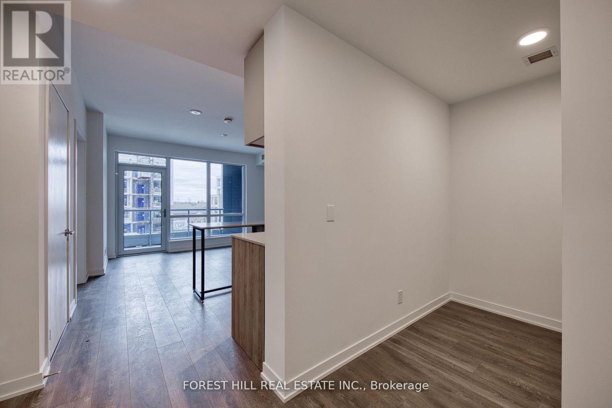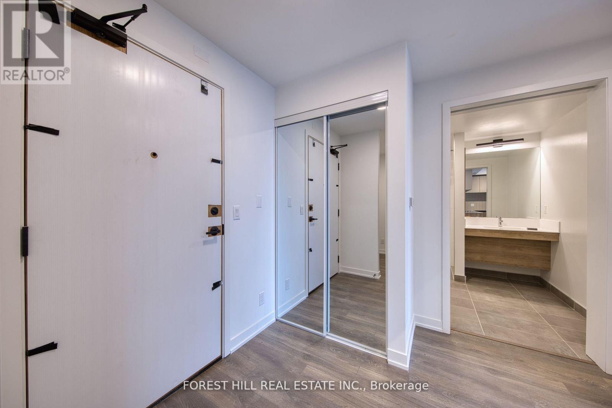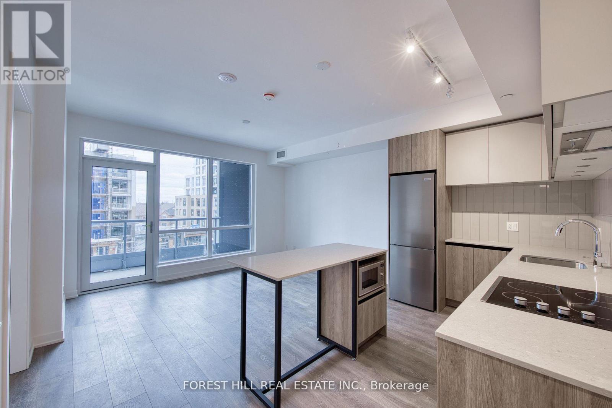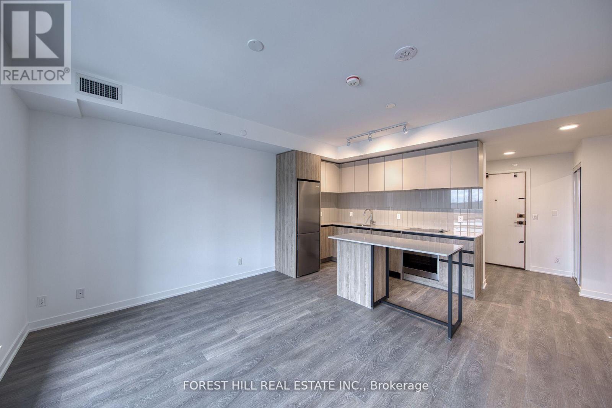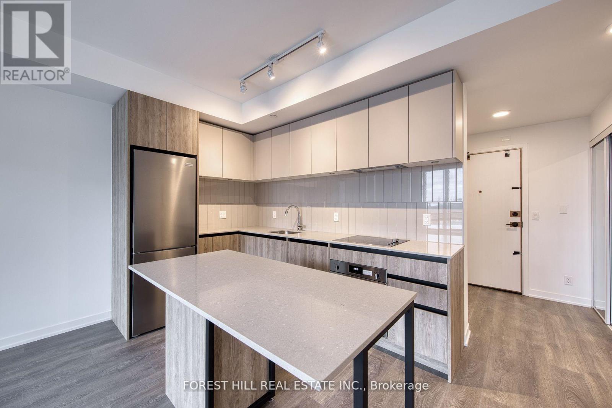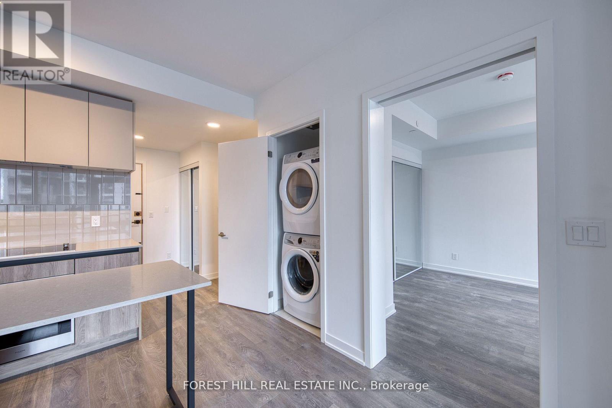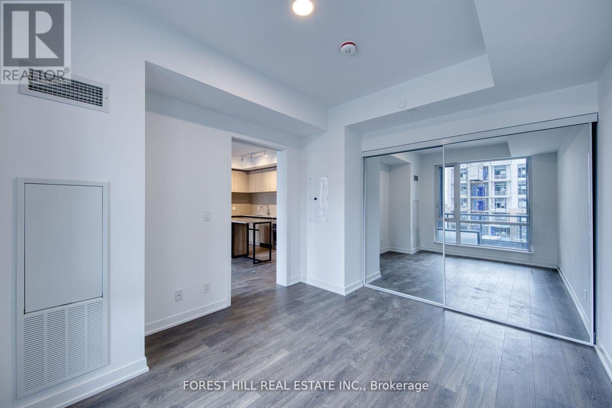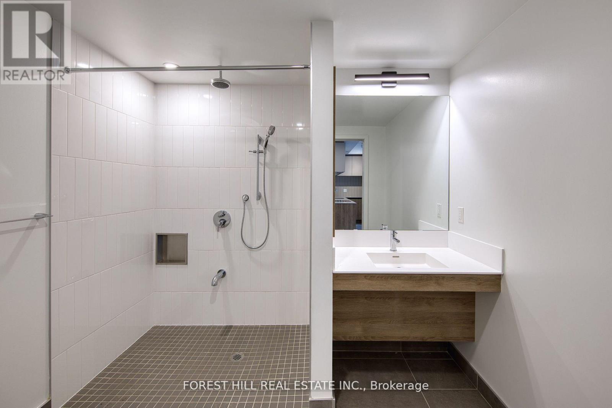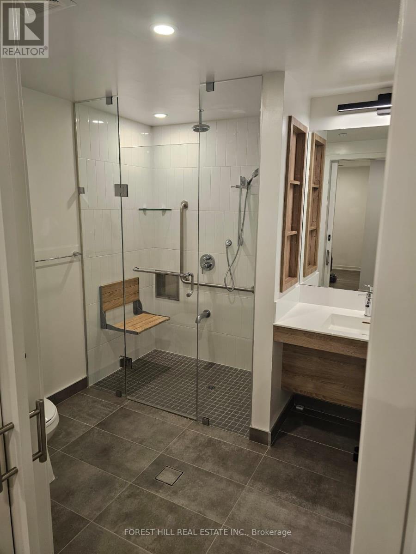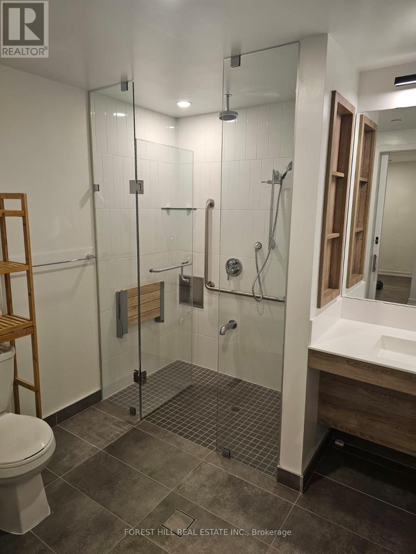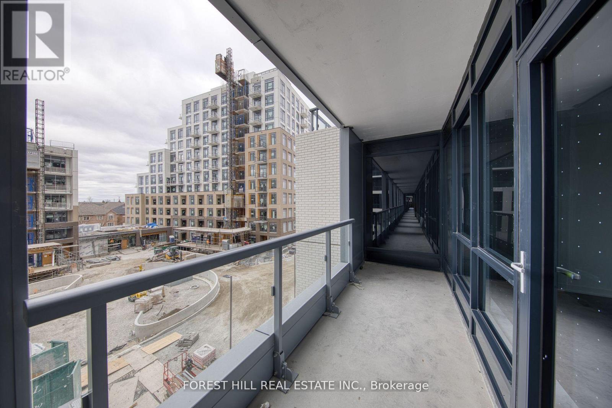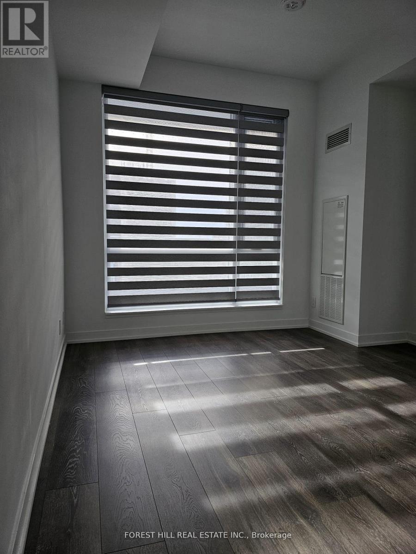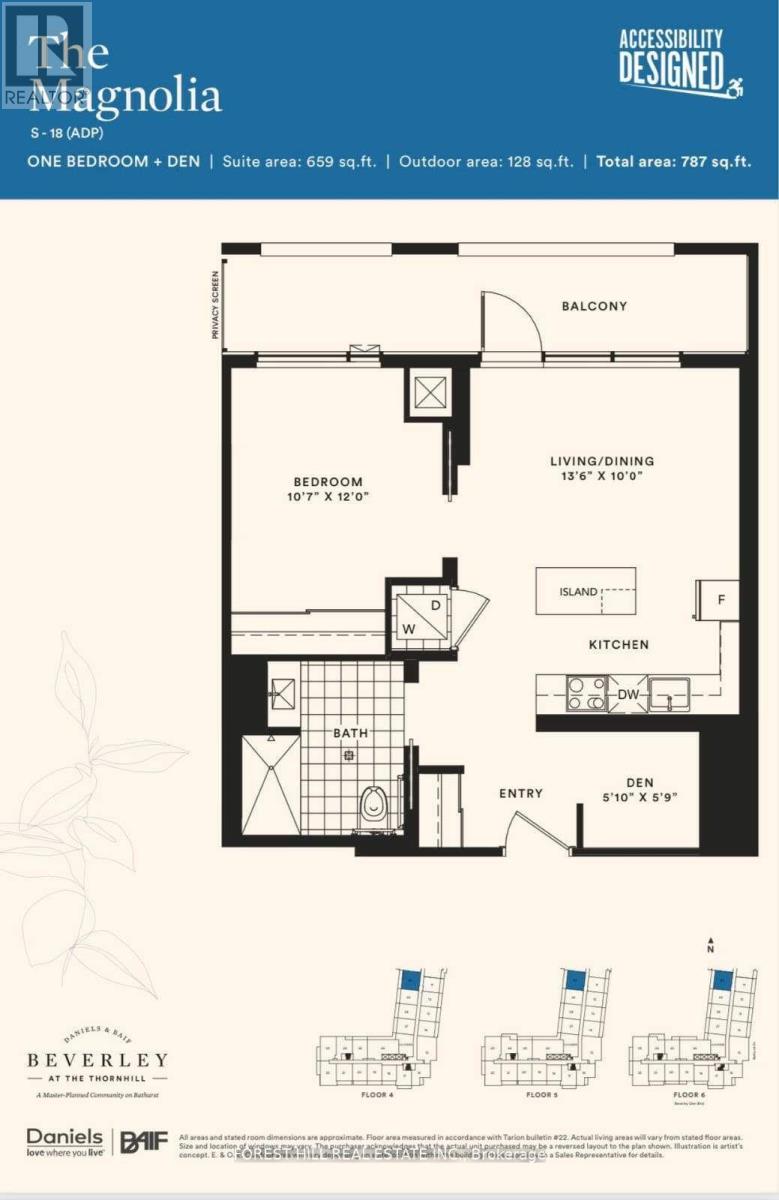430 - 7950 Bathurst Street Vaughan, Ontario L4J 0L4
$2,650 Monthly
Thornhill Condo by Daniel's, Generously sized 1+1 unit boasting luxury finishes. Enjoy 9 ft ceilings, seamless laminate flooring, modern kitchen w/sleek quartz countertops and center island, zebra blinds and privet balcony, as well as underground parking and a locker.in-suite laundry. With a 24-hour concierge. You'll feel secure and well-cared for. Live steps from Promenade Mall and Walmart, cafes, parks, Thornhill Golf Course, and Highways 7 & 407.The building offers an array of amenities including a gym, fitness and yoga studio on the second floor, a basketball court, a rooftop terrace, a kids' zone, a party room, and a free Wi-Fi business/client lounge for board meeting accommodations. (id:24801)
Property Details
| MLS® Number | N12469425 |
| Property Type | Single Family |
| Community Name | Beverley Glen |
| Community Features | Pets Allowed With Restrictions |
| Features | Balcony |
| Parking Space Total | 1 |
Building
| Bathroom Total | 1 |
| Bedrooms Above Ground | 1 |
| Bedrooms Below Ground | 1 |
| Bedrooms Total | 2 |
| Age | 0 To 5 Years |
| Amenities | Storage - Locker |
| Appliances | Blinds, Cooktop, Dishwasher, Dryer, Microwave, Oven, Hood Fan, Washer, Refrigerator |
| Basement Type | None |
| Cooling Type | Central Air Conditioning |
| Exterior Finish | Concrete |
| Heating Fuel | Natural Gas |
| Heating Type | Forced Air |
| Size Interior | 600 - 699 Ft2 |
| Type | Apartment |
Parking
| Underground | |
| Garage |
Land
| Acreage | No |
Rooms
| Level | Type | Length | Width | Dimensions |
|---|---|---|---|---|
| Main Level | Living Room | 4.11 m | 3.04 m | 4.11 m x 3.04 m |
| Main Level | Den | 1.77 m | 1.75 m | 1.77 m x 1.75 m |
| Main Level | Primary Bedroom | 3.22 m | 3.65 m | 3.22 m x 3.65 m |
Contact Us
Contact us for more information
Eti Ben-Gal
Salesperson
(416) 832-9116
www.etibengal.ca/
www.facebook.com/eti.bengal
9001 Dufferin St Unit A9
Thornhill, Ontario L4J 0H7
(905) 695-6195
(905) 695-6194


