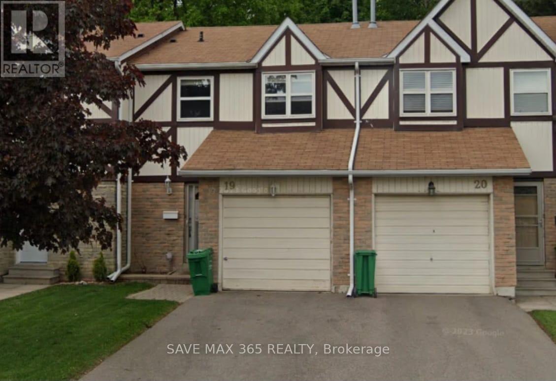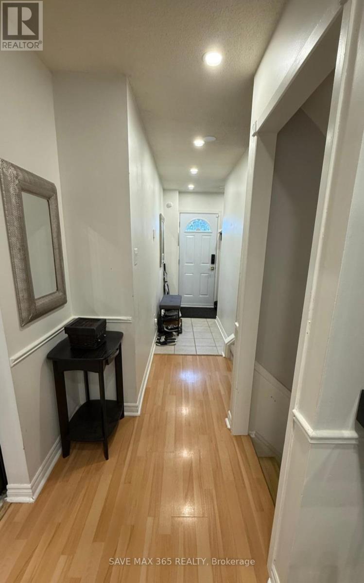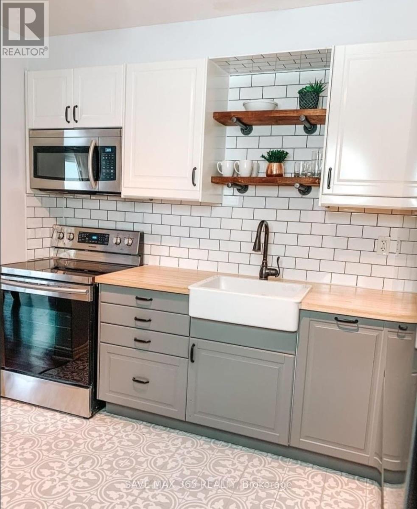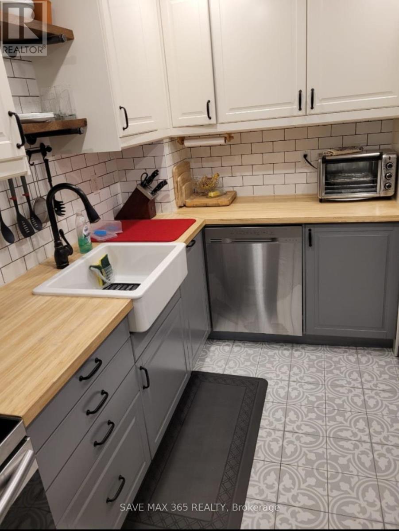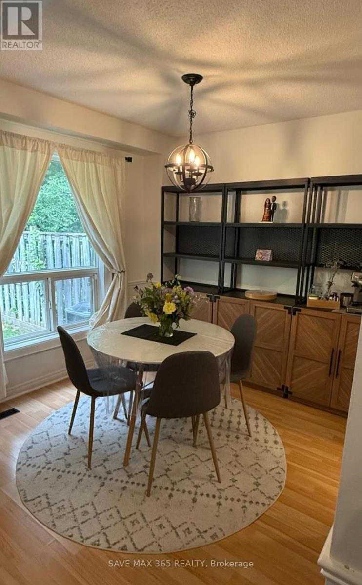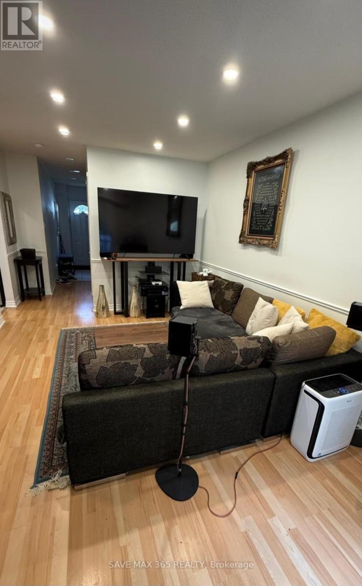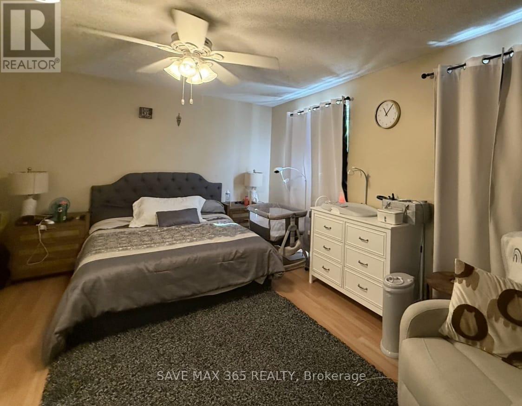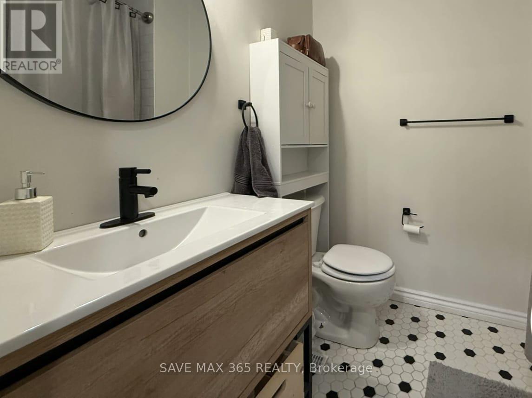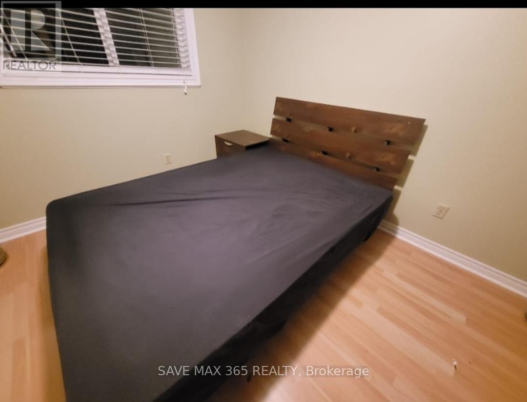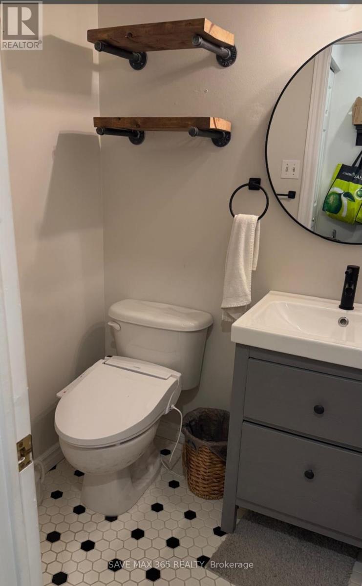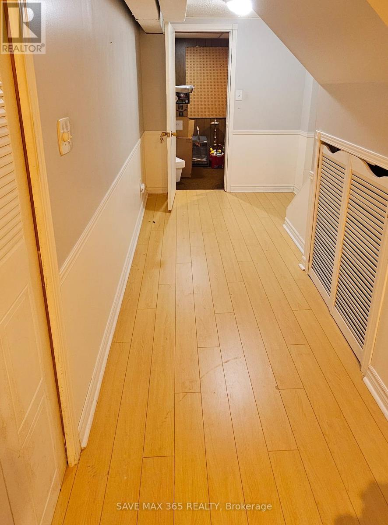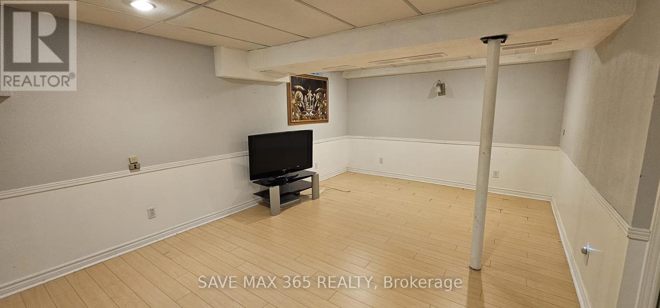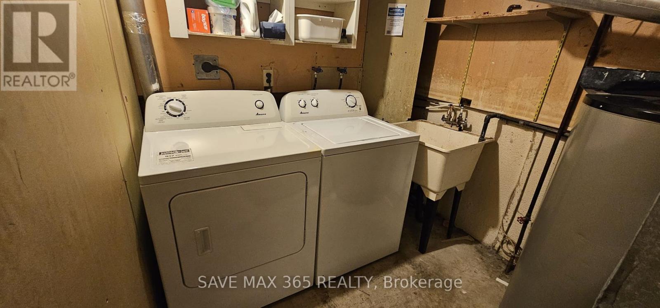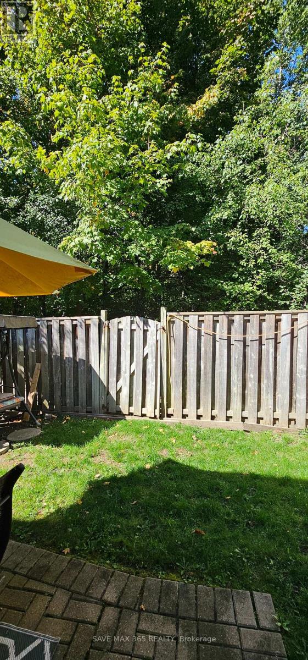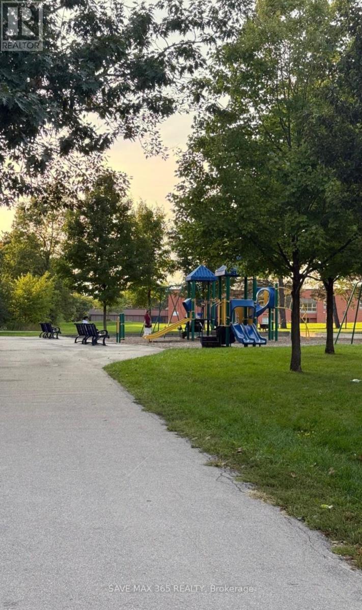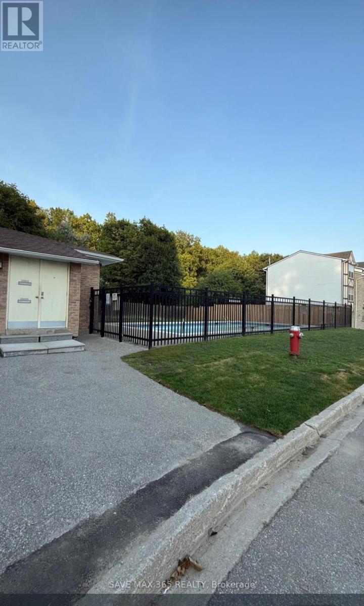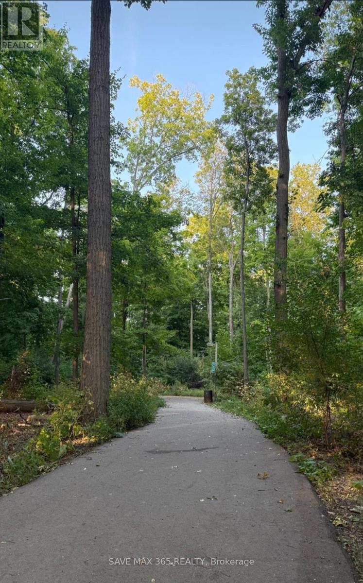19 Morley Crescent Brampton, Ontario L6S 3K8
$2,700 Monthly
Welcome to 19 Morley Crescent a bright, spacious, and well-maintained 3-bedroom, 1.5-bathroom condo townhouse located in Bramptons sought-after Central Park community. This family-friendly home features a functional open-concept layout with a large combined living and dining area, perfect for entertaining or relaxing. The kitchen offers ample cabinetry and prep space, making daily cooking convenient and enjoyable.Upstairs, youll find three generously sized bedrooms with large closets and a full 4-piece bathroom. The main floor includes a handy 2-piece powder room. Enjoy your own private backyard ideal for BBQs or morning coffee along with one garage & one driveway parking space. The home is situated in a mature complex that offers excellent amenities including a community pool, party/meeting room, and beautifully maintained green space.Located minutes from everything you need top-rated schools, Bramalea City Centre, Chinguacousy Park, grocery stores, restaurants, public transit, and Hwy 410 this location is perfect for families, professionals, and commuters alike. A great opportunity to lease a comfortable and conveniently located home in one of Bramptons best communities. (id:24801)
Property Details
| MLS® Number | W12461290 |
| Property Type | Single Family |
| Community Name | Central Park |
| Communication Type | High Speed Internet |
| Community Features | Pets Allowed With Restrictions |
| Parking Space Total | 2 |
| Pool Type | Outdoor Pool |
Building
| Bathroom Total | 2 |
| Bedrooms Above Ground | 3 |
| Bedrooms Total | 3 |
| Amenities | Party Room, Visitor Parking, Separate Electricity Meters |
| Appliances | Dishwasher, Dryer, Stove, Washer, Window Coverings, Refrigerator |
| Basement Development | Finished |
| Basement Type | N/a (finished) |
| Cooling Type | Central Air Conditioning |
| Exterior Finish | Brick, Vinyl Siding |
| Flooring Type | Laminate |
| Half Bath Total | 1 |
| Heating Fuel | Natural Gas |
| Heating Type | Forced Air |
| Stories Total | 2 |
| Size Interior | 1,200 - 1,399 Ft2 |
| Type | Row / Townhouse |
Parking
| Attached Garage | |
| Garage |
Land
| Acreage | No |
Rooms
| Level | Type | Length | Width | Dimensions |
|---|---|---|---|---|
| Basement | Recreational, Games Room | 5.1 m | 3.9 m | 5.1 m x 3.9 m |
| Main Level | Kitchen | 3.2 m | 2.59 m | 3.2 m x 2.59 m |
| Main Level | Dining Room | 2.75 m | 2.7 m | 2.75 m x 2.7 m |
| Main Level | Living Room | 4.95 m | 3.15 m | 4.95 m x 3.15 m |
| Upper Level | Primary Bedroom | 5.1 m | 3.9 m | 5.1 m x 3.9 m |
| Upper Level | Bedroom 2 | 4.3 m | 2.85 m | 4.3 m x 2.85 m |
| Upper Level | Bedroom 3 | 3.4 m | 2.89 m | 3.4 m x 2.89 m |
https://www.realtor.ca/real-estate/28987403/19-morley-crescent-brampton-central-park-central-park
Contact Us
Contact us for more information
Mitul Kadakia
Broker of Record
(647) 344-5566
www.youtube.com/embed/x2JBz2KvQbI
www.youtube.com/embed/R4m92NNLzSU
www.mkpro.ca/
www.facebook.com/mkpro.ca
twitter.com/mitulkadakia
www.linkedin.com/in/mitulkadakia/
66 Antibes Dr
Brampton, Ontario L6X 5H5
(416) 365-0100
(416) 365-0200
www.savemax365.company/


