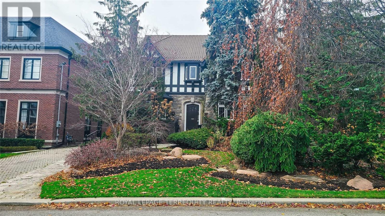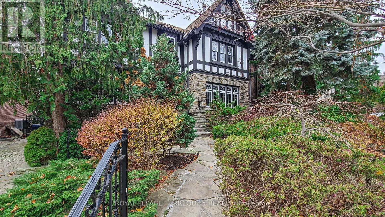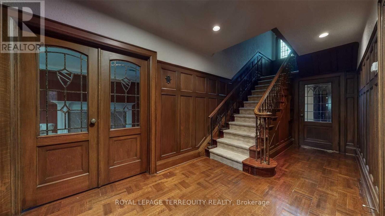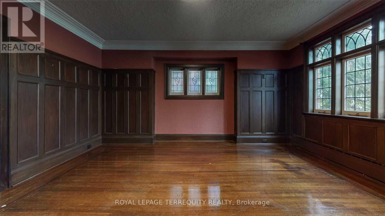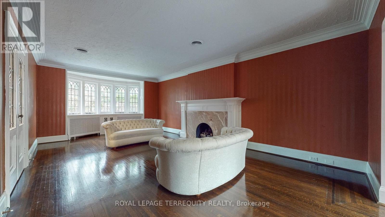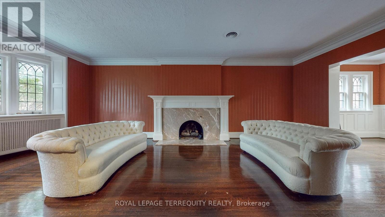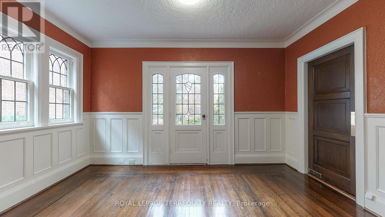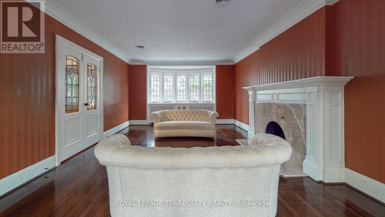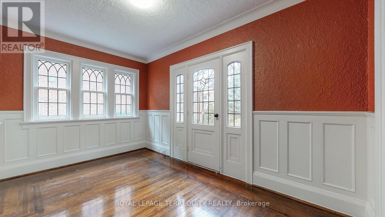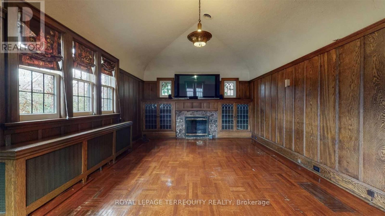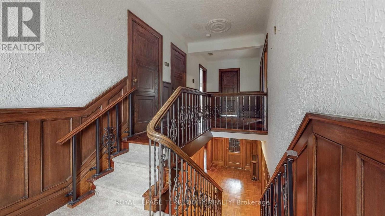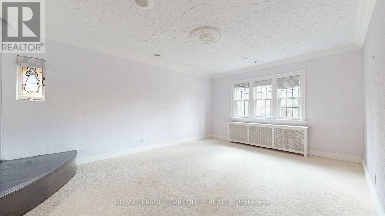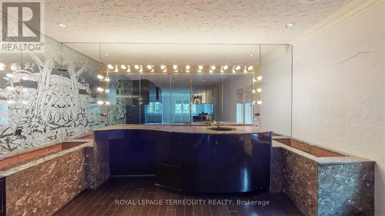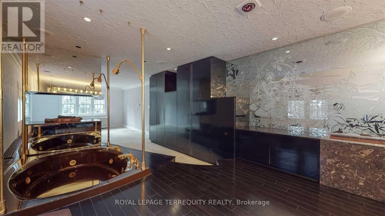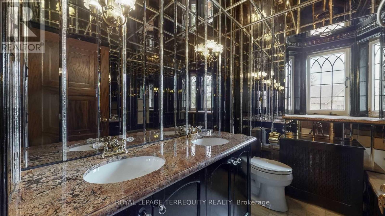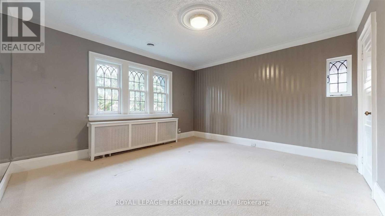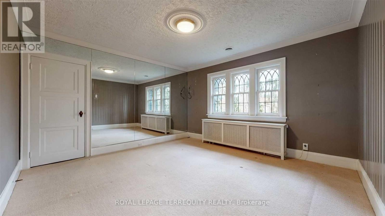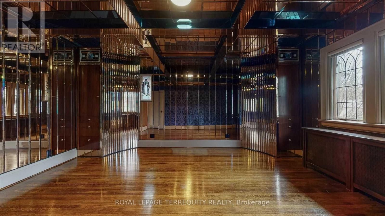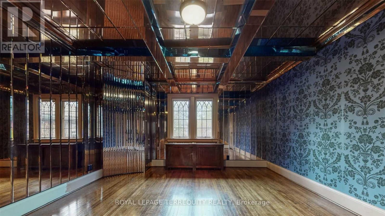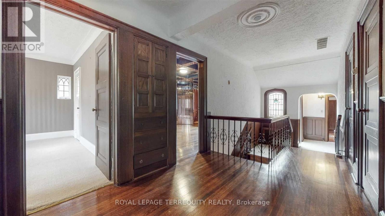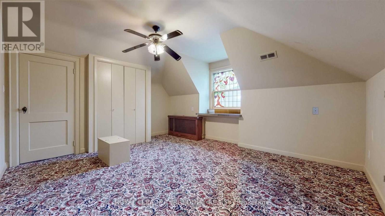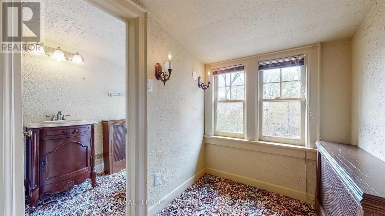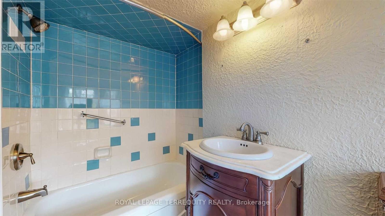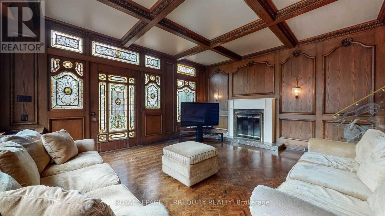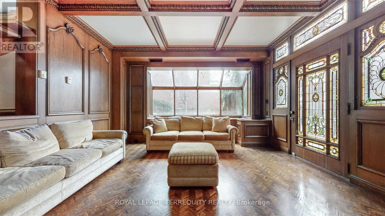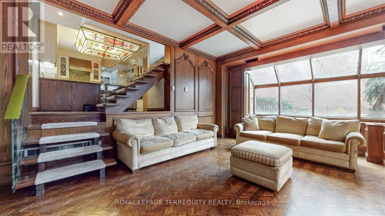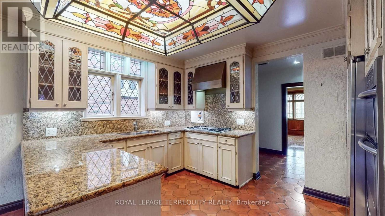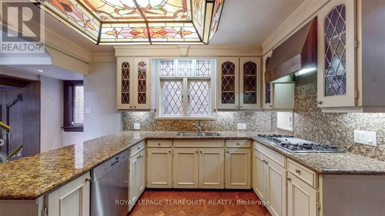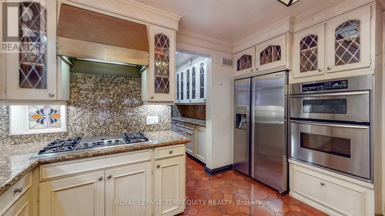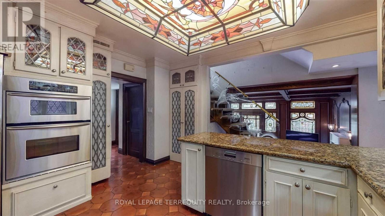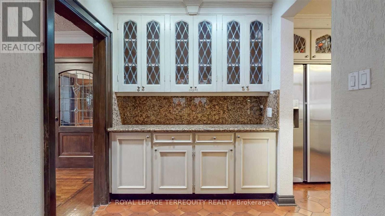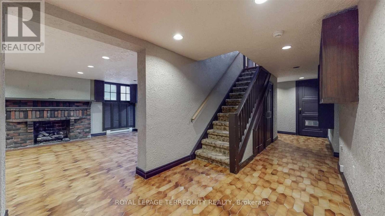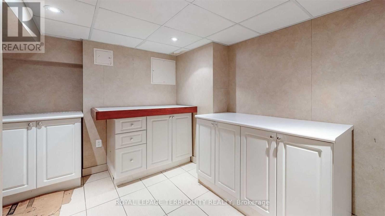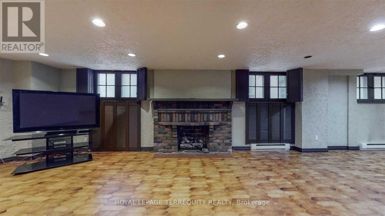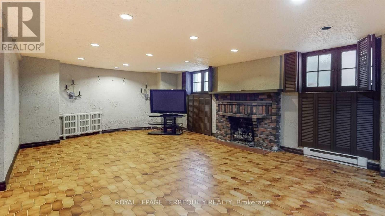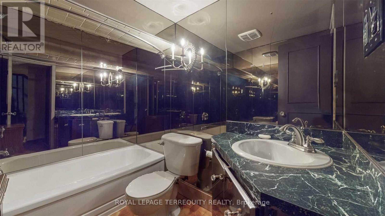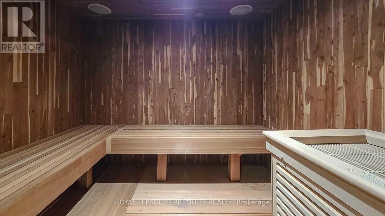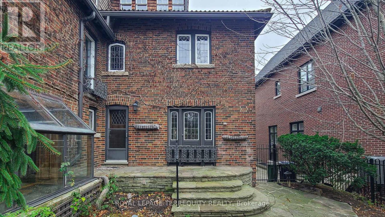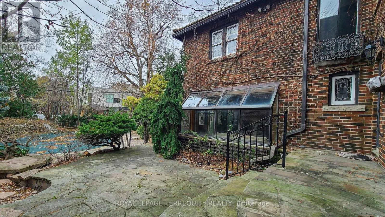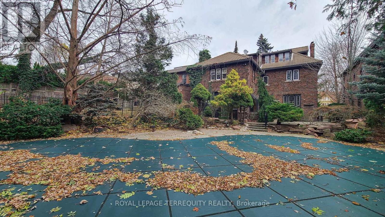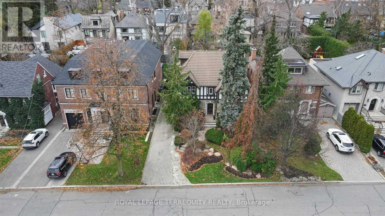312 Glenayr Road Toronto, Ontario M5P 3C5
5 Bedroom
5 Bathroom
3,500 - 5,000 ft2
Fireplace
Inground Pool
Central Air Conditioning
Forced Air
$7,980 Monthly
Forest Hill Village Sunny Bright Spacious 5-Br Charming Brick-Stone Residence Large Principle Rms. Exquisitely Located On A Quiet Prestigious Street On An Outstanding Lot. Perk Like Setting, Private Backyard W/ Pool, Excellent Location Close To School, Hospital, TTC. (id:24801)
Property Details
| MLS® Number | C12461102 |
| Property Type | Single Family |
| Community Name | Forest Hill South |
| Amenities Near By | Hospital, Public Transit, Schools |
| Parking Space Total | 3 |
| Pool Type | Inground Pool |
Building
| Bathroom Total | 5 |
| Bedrooms Above Ground | 5 |
| Bedrooms Total | 5 |
| Appliances | Cooktop, Dishwasher, Dryer, Microwave, Oven, Washer, Window Coverings, Refrigerator |
| Basement Development | Finished |
| Basement Type | N/a (finished) |
| Construction Style Attachment | Detached |
| Cooling Type | Central Air Conditioning |
| Exterior Finish | Brick, Stone |
| Fireplace Present | Yes |
| Flooring Type | Carpeted, Ceramic, Hardwood |
| Foundation Type | Unknown |
| Half Bath Total | 1 |
| Heating Fuel | Natural Gas |
| Heating Type | Forced Air |
| Stories Total | 3 |
| Size Interior | 3,500 - 5,000 Ft2 |
| Type | House |
| Utility Water | Municipal Water |
Parking
| No Garage |
Land
| Acreage | No |
| Land Amenities | Hospital, Public Transit, Schools |
| Sewer | Sanitary Sewer |
Rooms
| Level | Type | Length | Width | Dimensions |
|---|---|---|---|---|
| Second Level | Primary Bedroom | 4.3 m | 3 m | 4.3 m x 3 m |
| Second Level | Bedroom 2 | 4.8 m | 4.1 m | 4.8 m x 4.1 m |
| Second Level | Bedroom 3 | 4.05 m | 3.85 m | 4.05 m x 3.85 m |
| Third Level | Bedroom 5 | 3.5 m | 3.25 m | 3.5 m x 3.25 m |
| Third Level | Bedroom 4 | 4 m | 3.85 m | 4 m x 3.85 m |
| Lower Level | Recreational, Games Room | 10.4 m | 3.9 m | 10.4 m x 3.9 m |
| Main Level | Living Room | 9.48 m | 4.1 m | 9.48 m x 4.1 m |
| Main Level | Dining Room | 4.8 m | 4 m | 4.8 m x 4 m |
| Main Level | Kitchen | 3.95 m | 3.75 m | 3.95 m x 3.75 m |
| Ground Level | Family Room | 5.3 m | 4.6 m | 5.3 m x 4.6 m |
| In Between | Office | 4.26 m | 3.7 m | 4.26 m x 3.7 m |
Contact Us
Contact us for more information
Farhang Frank Zadafshar
Salesperson
Royal LePage Terrequity Realty
8165 Yonge St
Thornhill, Ontario L3T 2C6
8165 Yonge St
Thornhill, Ontario L3T 2C6
(905) 707-8001
(905) 707-8004
www.terrequity.com/


