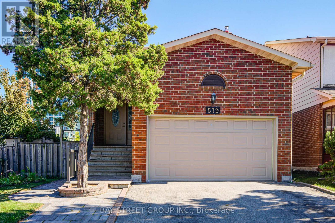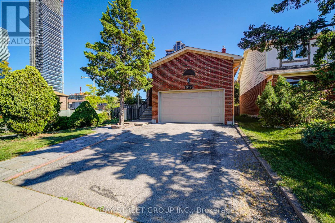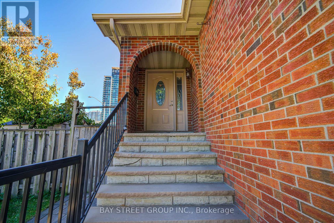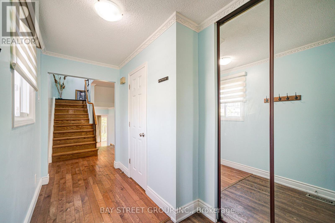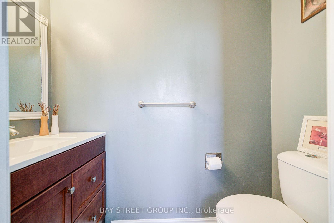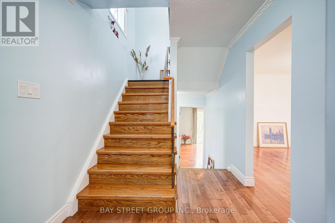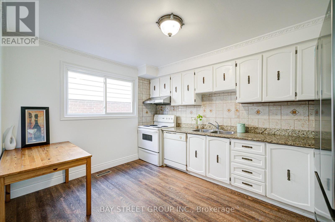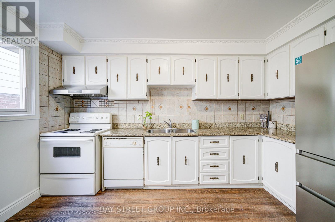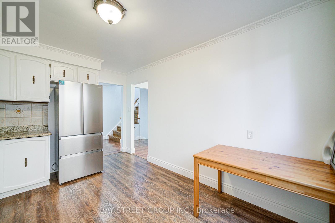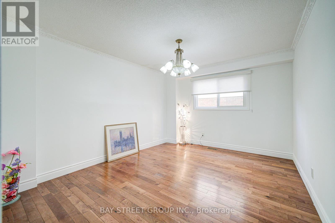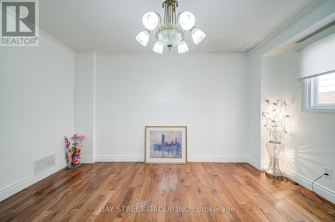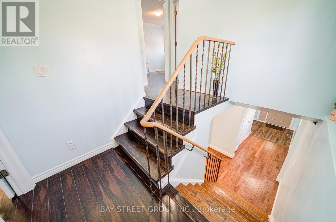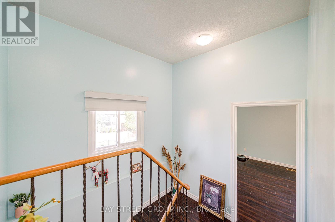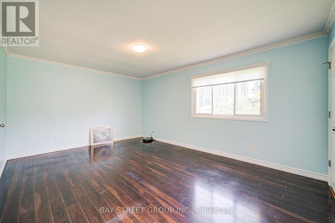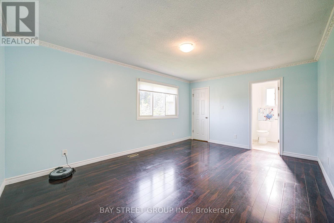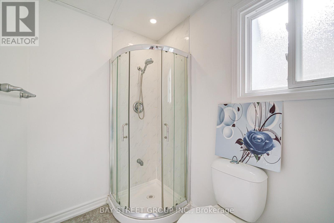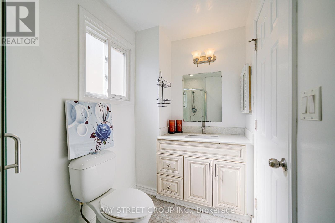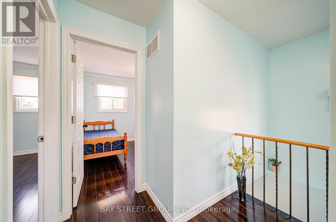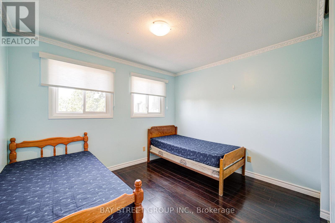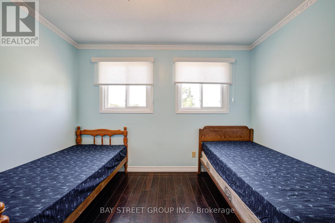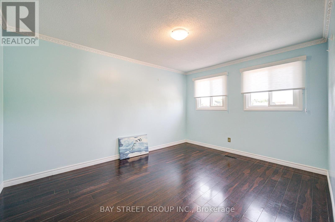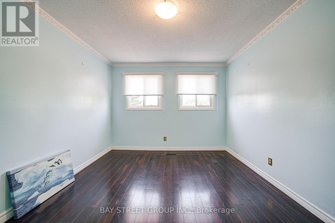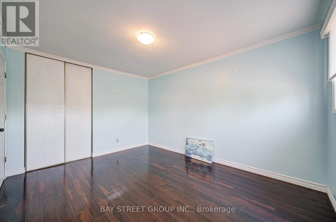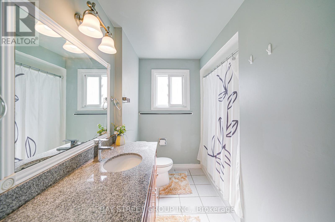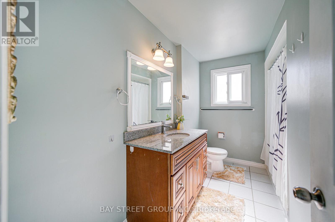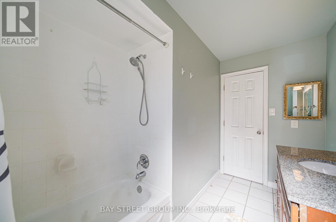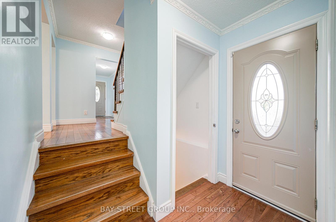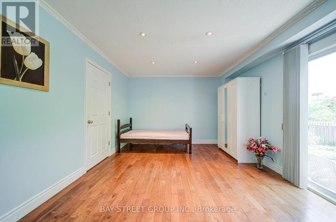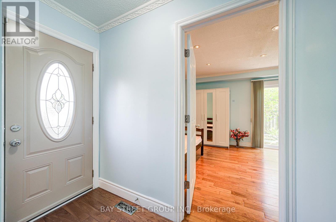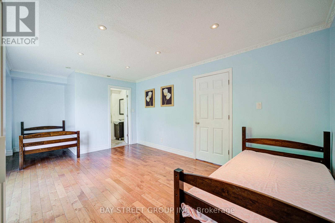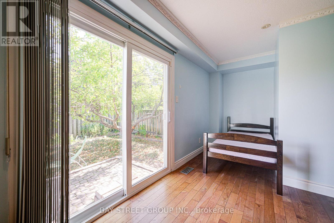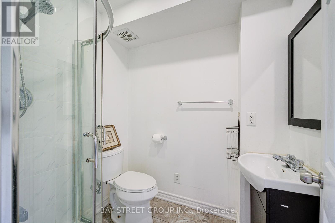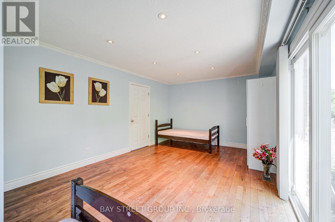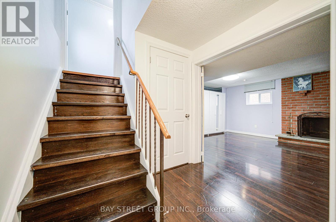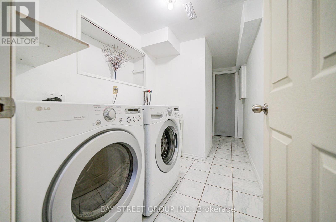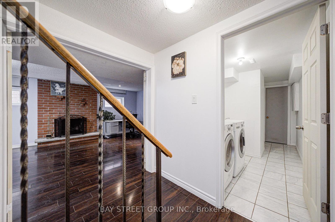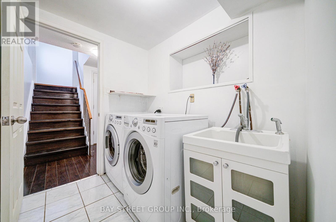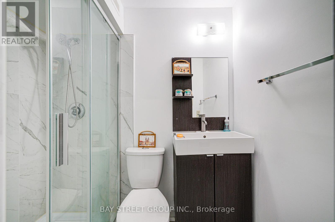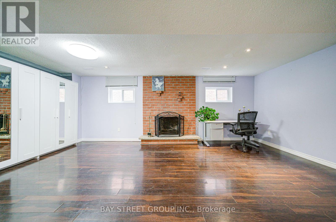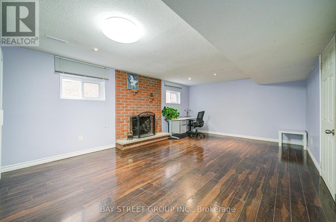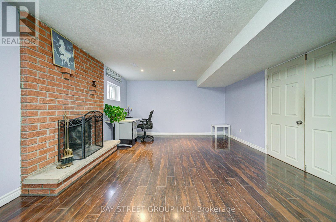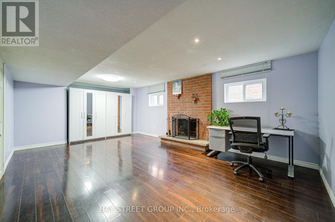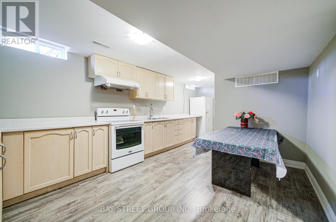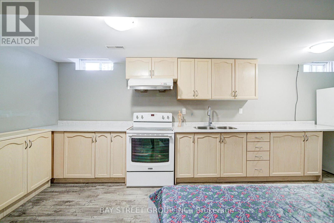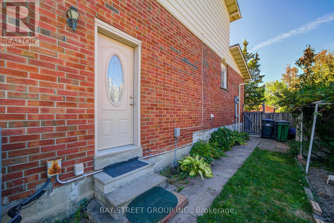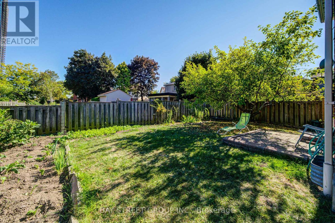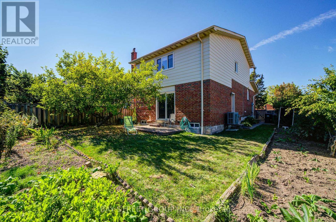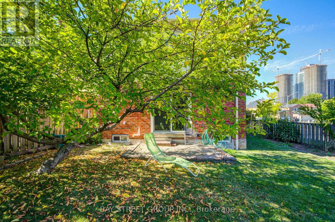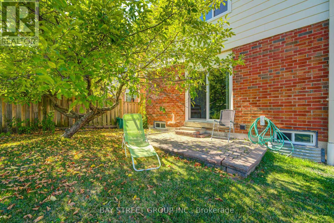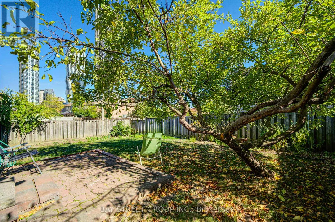572 Rideau Gate Mississauga, Ontario L5B 2W3
$999,000
Rarely Available! Huge 5-Level Backsplits 4+1 bedrooms and 5 bathrooms detached house with Separate entrance. Ideally situated in the heart of Mississauga yet embraced in a serene and safe low rise neighborhood. Stunning Stone/Concrete Front Entrance with iron Railings. Solid Wood Staircase, Carpet free throughout the whole house! Two sun filled generous sized ensuite, one with a walk in closet. Family Size Kitchen features Granite counter tops and a comfortable eat-in area. Mature Garden with Fruit Trees and vegetable beds, functional shed is a bonus. The second kitchen in the basement provides you the convenience of multiple uses of it. This property stands out with its super location, steps to Sq 1, Celebration square T&T, Shoppers and all kinds of shops and restaurants; six minute drive to the top ranking school, The Woodlands Secondary school. This most popular multi level beautiful house offers you a versatile choice to enjoy your beautiful living there while having supportive extra income if you like. It is also the most sought after type of investment property for making maximum rent income. This home is truly one-of-a-kind and ready to welcome its next family. (id:24801)
Property Details
| MLS® Number | W12408313 |
| Property Type | Single Family |
| Community Name | Creditview |
| Amenities Near By | Park, Schools |
| Community Features | Community Centre |
| Equipment Type | Water Heater |
| Features | Wooded Area, Carpet Free |
| Parking Space Total | 5 |
| Rental Equipment Type | Water Heater |
Building
| Bathroom Total | 5 |
| Bedrooms Above Ground | 4 |
| Bedrooms Below Ground | 1 |
| Bedrooms Total | 5 |
| Appliances | Dishwasher, Dryer, Two Stoves, Washer, Two Refrigerators |
| Basement Development | Finished |
| Basement Features | Separate Entrance |
| Basement Type | N/a (finished) |
| Construction Style Attachment | Detached |
| Construction Style Split Level | Backsplit |
| Cooling Type | Central Air Conditioning |
| Exterior Finish | Aluminum Siding, Brick |
| Fireplace Present | Yes |
| Flooring Type | Hardwood, Tile, Laminate |
| Foundation Type | Poured Concrete |
| Half Bath Total | 1 |
| Heating Fuel | Natural Gas |
| Heating Type | Forced Air |
| Size Interior | 1,500 - 2,000 Ft2 |
| Type | House |
| Utility Water | Municipal Water |
Parking
| Attached Garage | |
| Garage |
Land
| Acreage | No |
| Fence Type | Fenced Yard |
| Land Amenities | Park, Schools |
| Sewer | Sanitary Sewer |
| Size Depth | 86 Ft ,2 In |
| Size Frontage | 36 Ft |
| Size Irregular | 36 X 86.2 Ft |
| Size Total Text | 36 X 86.2 Ft |
| Zoning Description | Residential |
Rooms
| Level | Type | Length | Width | Dimensions |
|---|---|---|---|---|
| Basement | Recreational, Games Room | 6.31 m | 3.61 m | 6.31 m x 3.61 m |
| Lower Level | Family Room | 6.35 m | 4.11 m | 6.35 m x 4.11 m |
| Upper Level | Bedroom 2 | 4.21 m | 3.31 m | 4.21 m x 3.31 m |
| Upper Level | Bedroom 3 | 3.41 m | 3.01 m | 3.41 m x 3.01 m |
| Ground Level | Living Room | 6.41 m | 3.61 m | 6.41 m x 3.61 m |
| Ground Level | Dining Room | 4.13 m | 3.51 m | 4.13 m x 3.51 m |
| Ground Level | Kitchen | 4.11 m | 3.11 m | 4.11 m x 3.11 m |
| Ground Level | Eating Area | 4.11 m | 3.11 m | 4.11 m x 3.11 m |
| In Between | Primary Bedroom | 5.15 m | 3.71 m | 5.15 m x 3.71 m |
https://www.realtor.ca/real-estate/28873187/572-rideau-gate-mississauga-creditview-creditview
Contact Us
Contact us for more information
Alice Wang
Broker
8300 Woodbine Ave Ste 500
Markham, Ontario L3R 9Y7
(905) 909-0101
(905) 909-0202


