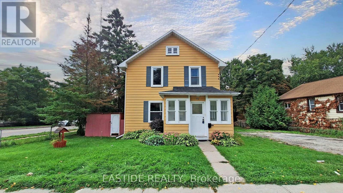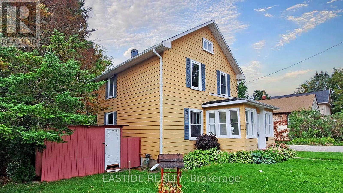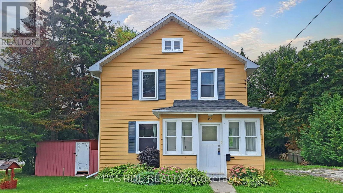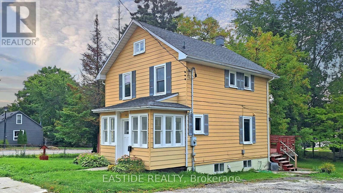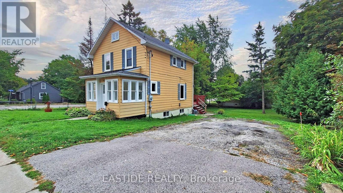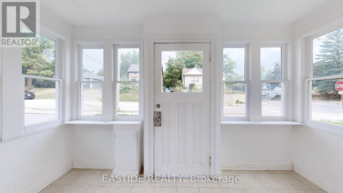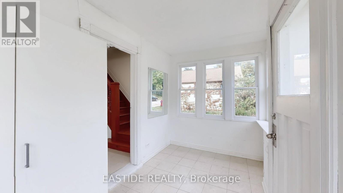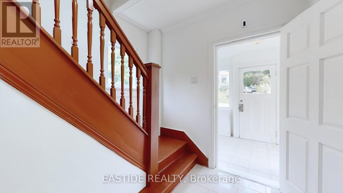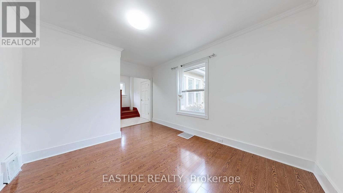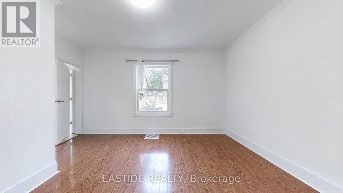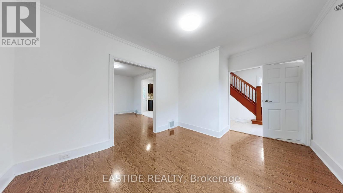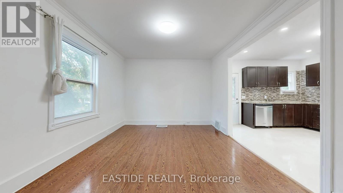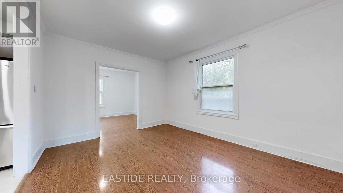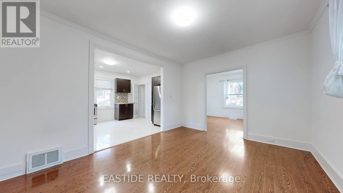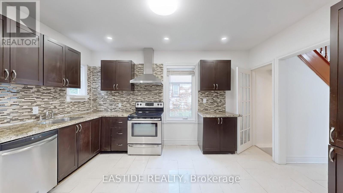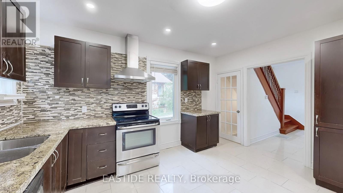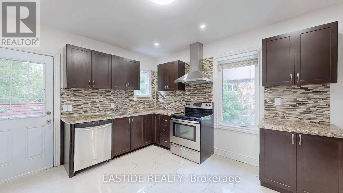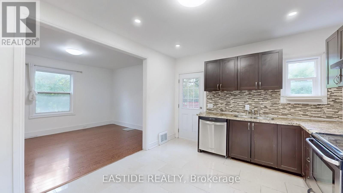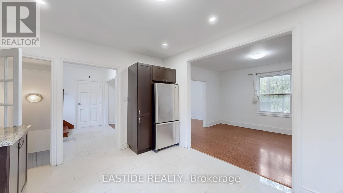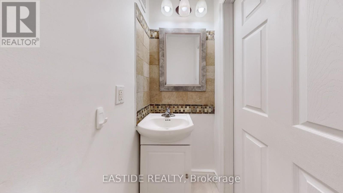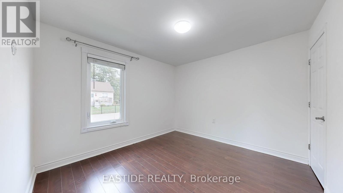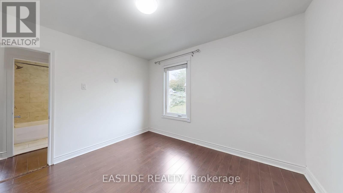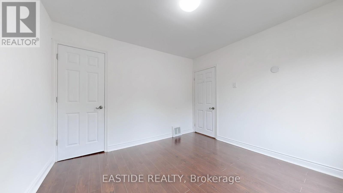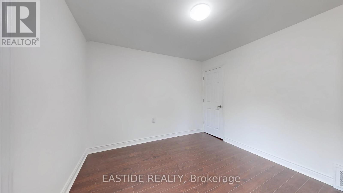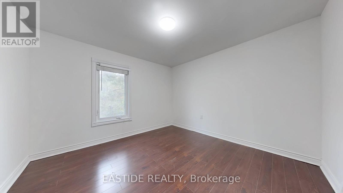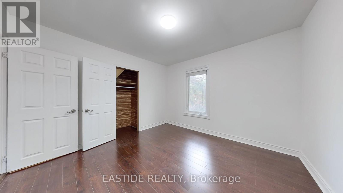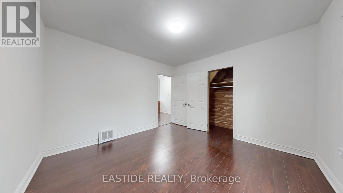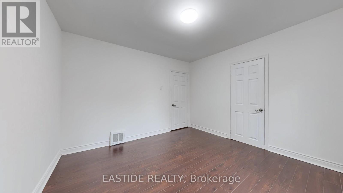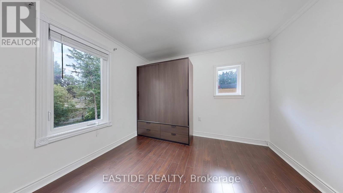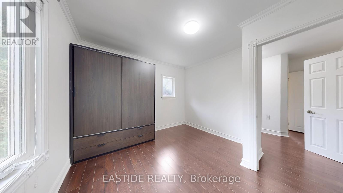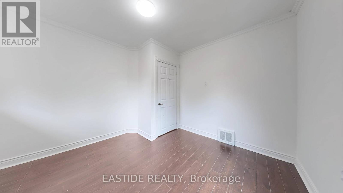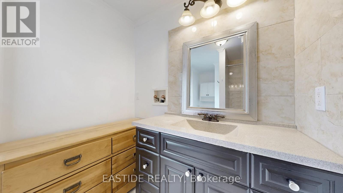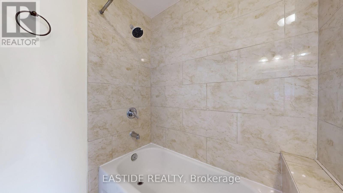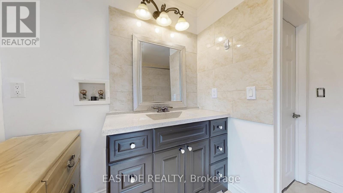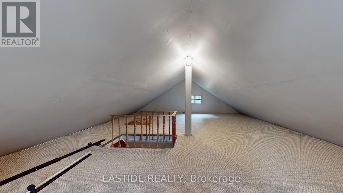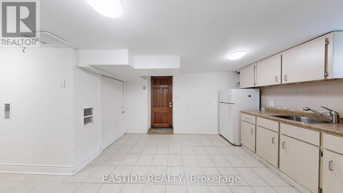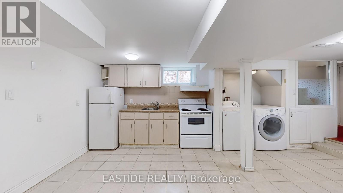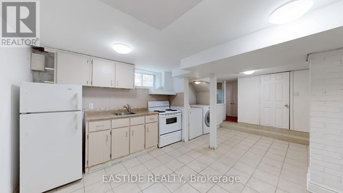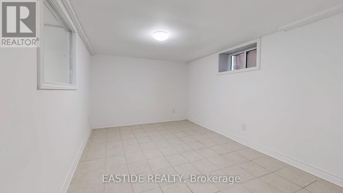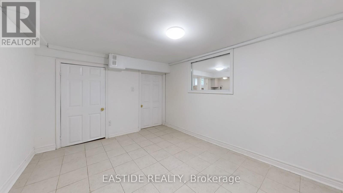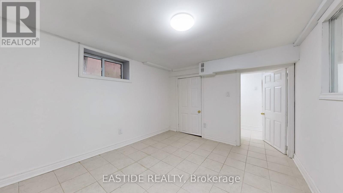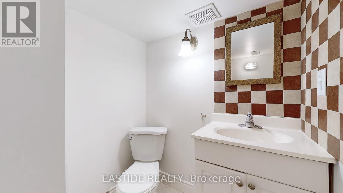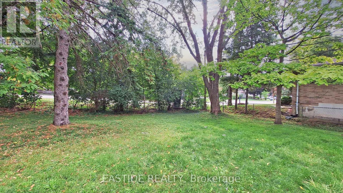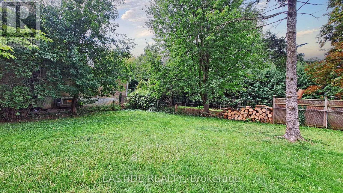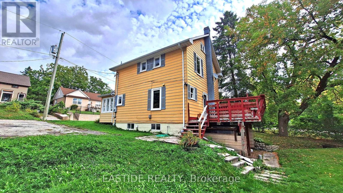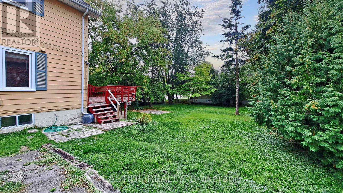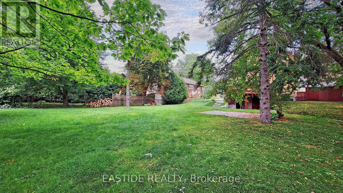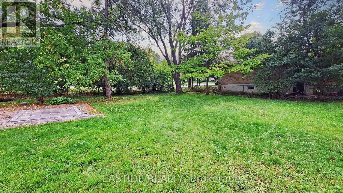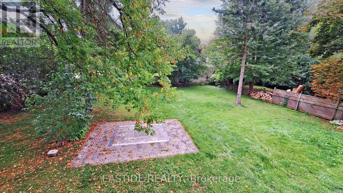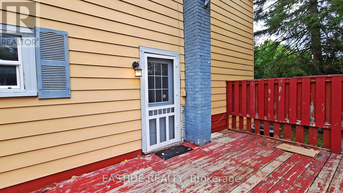334 Andrew Street Newmarket, Ontario L3Y 1H3
4 Bedroom
3 Bathroom
1,500 - 2,000 ft2
Central Air Conditioning
Forced Air
$899,000
Attention Investors&Builders, Huge 80x136 Ft Lot has Great Potential for Development'*Steps from Historic Main St. Newmarket and Fairy Lake*Absolutely Gorgeous 3 Bedroom Home Professionally Renovated Top To Bottom*S/S Appliances, Granite Counter Top, Hardwood Floor throughout, Smooth Ceiling on main/2nd Floor*Walk Out Basement with 1 Bedroom, 3PC Bath, Kitchen And Separate Entrance*This Is A Home You Must See And An Opportunity Not To Be Missed **EXTRAS** Most Windows Changed(2015), Roof(2018), Furnace and Central Air Condition(2016), 200 AMP (id:24801)
Property Details
| MLS® Number | N12396166 |
| Property Type | Single Family |
| Community Name | Central Newmarket |
| Parking Space Total | 4 |
Building
| Bathroom Total | 3 |
| Bedrooms Above Ground | 3 |
| Bedrooms Below Ground | 1 |
| Bedrooms Total | 4 |
| Appliances | Dishwasher, Dryer, Hood Fan, Stove, Window Coverings, Refrigerator |
| Basement Development | Finished |
| Basement Features | Walk Out |
| Basement Type | N/a (finished) |
| Construction Style Attachment | Detached |
| Cooling Type | Central Air Conditioning |
| Exterior Finish | Aluminum Siding |
| Flooring Type | Hardwood, Ceramic |
| Foundation Type | Concrete |
| Half Bath Total | 1 |
| Heating Fuel | Natural Gas |
| Heating Type | Forced Air |
| Stories Total | 2 |
| Size Interior | 1,500 - 2,000 Ft2 |
| Type | House |
| Utility Water | Municipal Water |
Parking
| No Garage |
Land
| Acreage | No |
| Sewer | Sanitary Sewer |
| Size Depth | 136 Ft |
| Size Frontage | 80 Ft |
| Size Irregular | 80 X 136 Ft |
| Size Total Text | 80 X 136 Ft |
| Zoning Description | Residential |
Rooms
| Level | Type | Length | Width | Dimensions |
|---|---|---|---|---|
| Second Level | Primary Bedroom | 3.77 m | 1.9 m | 3.77 m x 1.9 m |
| Second Level | Bedroom 2 | 3.46 m | 3.45 m | 3.46 m x 3.45 m |
| Second Level | Bedroom 3 | 3.46 m | 3.45 m | 3.46 m x 3.45 m |
| Basement | Living Room | 5.19 m | 4 m | 5.19 m x 4 m |
| Basement | Recreational, Games Room | 7.15 m | 6.39 m | 7.15 m x 6.39 m |
| Basement | Bedroom | 3.9 m | 2.9 m | 3.9 m x 2.9 m |
| Main Level | Living Room | 4.35 m | 3.45 m | 4.35 m x 3.45 m |
| Main Level | Dining Room | 4.45 m | 3.16 m | 4.45 m x 3.16 m |
| Main Level | Kitchen | 4.3 m | 3.56 m | 4.3 m x 3.56 m |
| Upper Level | Great Room | 3.39 m | 3 m | 3.39 m x 3 m |
Contact Us
Contact us for more information
Xiuwen Wang
Salesperson
Eastide Realty
7030 Woodbine Ave #907
Markham, Ontario L3R 6G2
7030 Woodbine Ave #907
Markham, Ontario L3R 6G2
(905) 477-1818
(905) 477-1828


