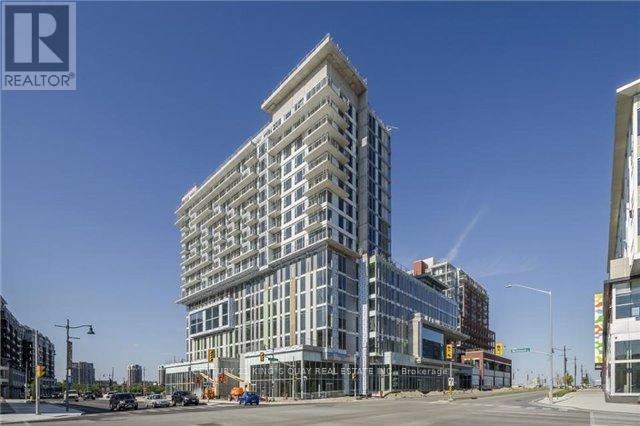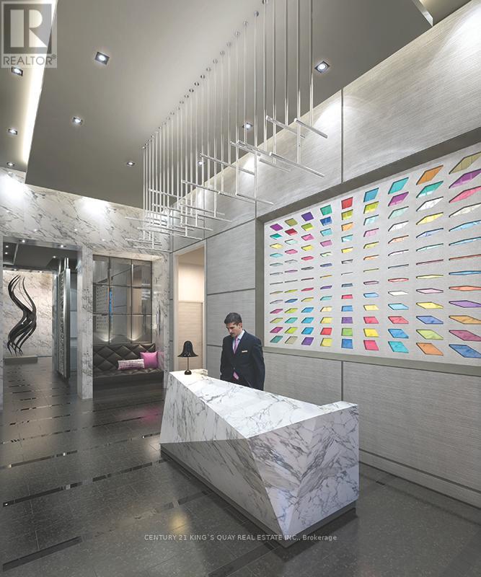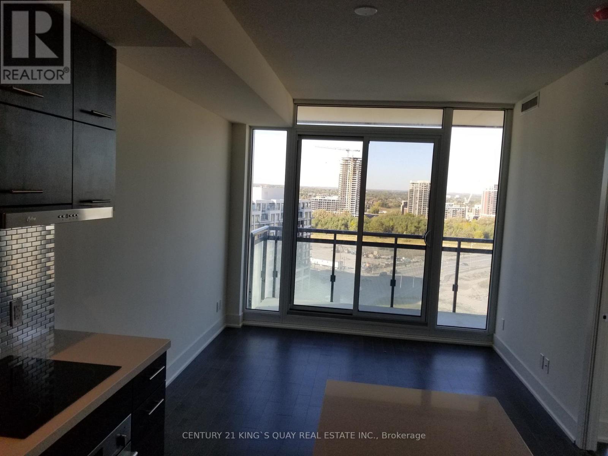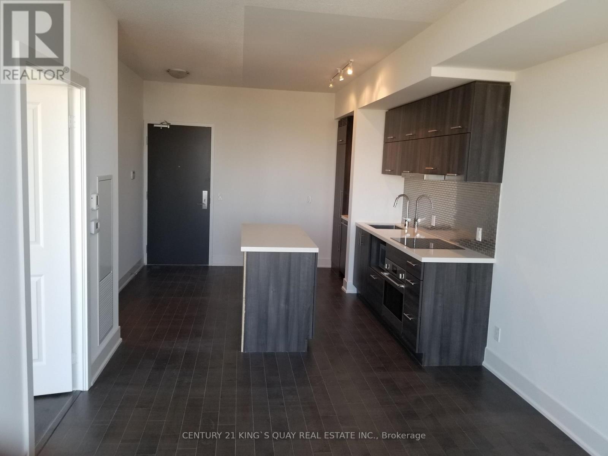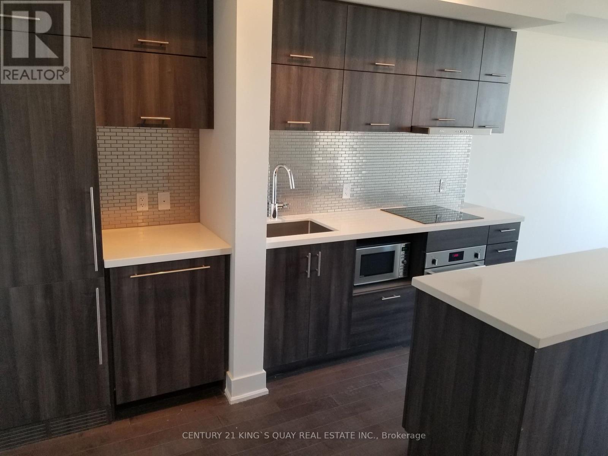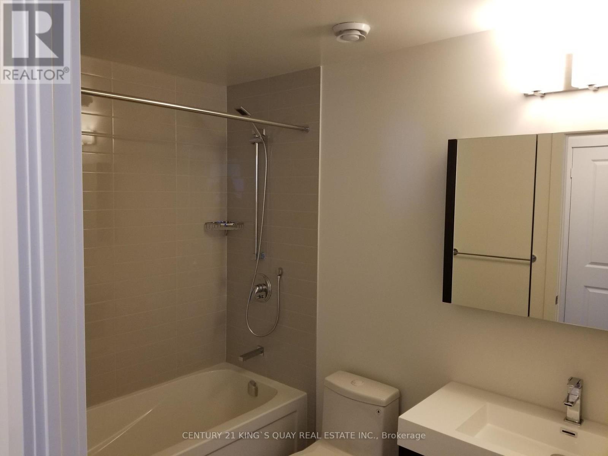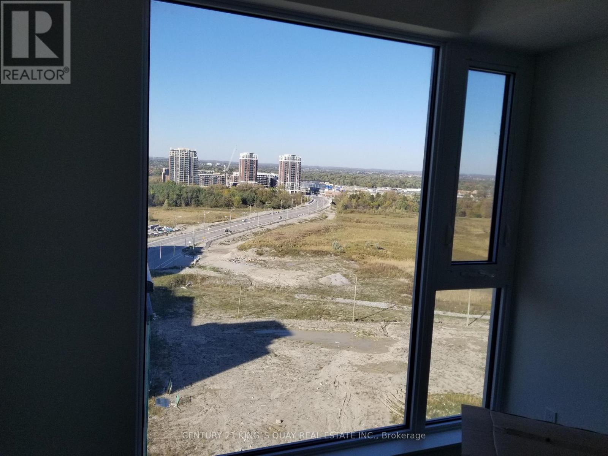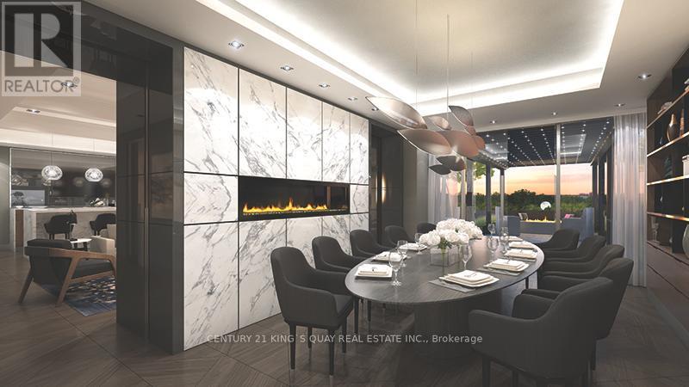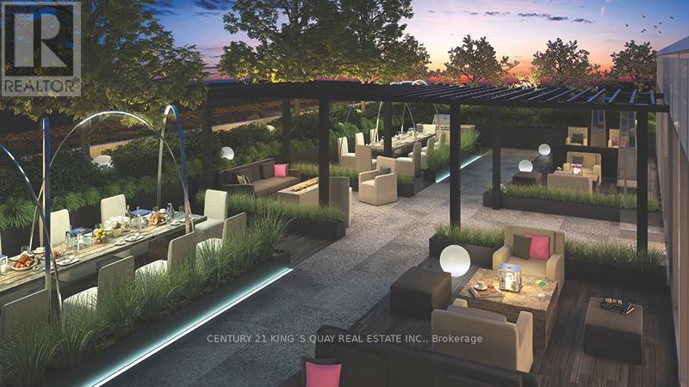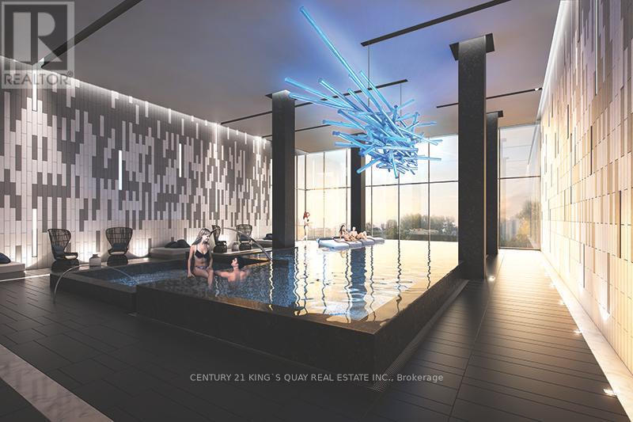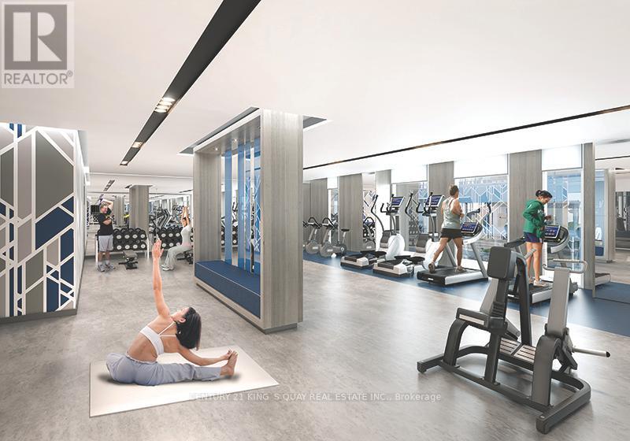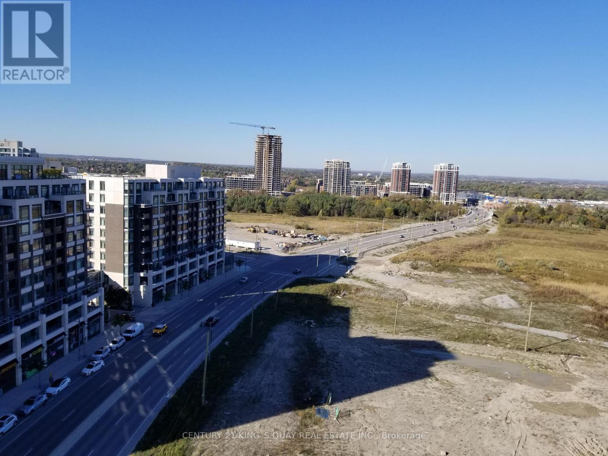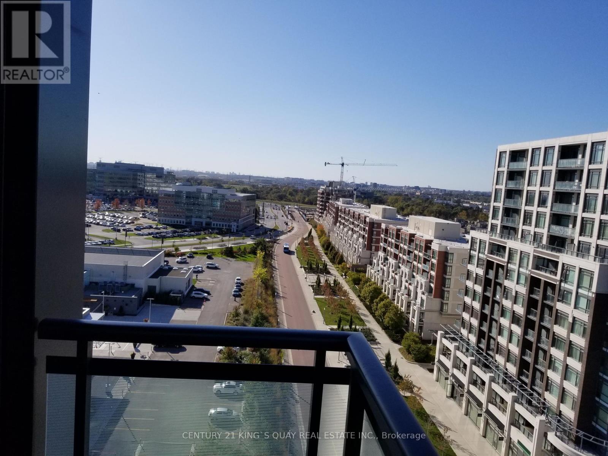1113 - 8081 Birchmount Road Markham, Ontario L6G 0G5
1 Bedroom
1 Bathroom
500 - 599 ft2
Central Air Conditioning
Forced Air
$539,000Maintenance, Heat, Common Area Maintenance, Water, Parking
$564.81 Monthly
Maintenance, Heat, Common Area Maintenance, Water, Parking
$564.81 MonthlyNewer 1 Bedroom Suite Unit W/ Balcony In Signature. Top of the Hotel. At The Milan Features Unobstructed Views 9" Ceilings, Huge Balcony, Bright Living Space, Modern Open Concept W/ Cesar Stone Countertop & Large Center Island, Stainless Steel Appliances. Swimming Pool, Gym. (id:24801)
Property Details
| MLS® Number | N12397759 |
| Property Type | Single Family |
| Community Name | Unionville |
| Community Features | Pets Not Allowed |
| Features | Balcony, Carpet Free |
| Parking Space Total | 1 |
Building
| Bathroom Total | 1 |
| Bedrooms Above Ground | 1 |
| Bedrooms Total | 1 |
| Age | 0 To 5 Years |
| Amenities | Storage - Locker |
| Appliances | Dishwasher, Dryer, Microwave, Stove, Washer, Refrigerator |
| Basement Type | None |
| Cooling Type | Central Air Conditioning |
| Exterior Finish | Concrete |
| Flooring Type | Laminate |
| Heating Fuel | Natural Gas |
| Heating Type | Forced Air |
| Size Interior | 500 - 599 Ft2 |
| Type | Apartment |
Parking
| Underground | |
| Garage |
Land
| Acreage | No |
Rooms
| Level | Type | Length | Width | Dimensions |
|---|---|---|---|---|
| Main Level | Living Room | 7.11 m | 3.15 m | 7.11 m x 3.15 m |
| Main Level | Dining Room | 7.11 m | 3.15 m | 7.11 m x 3.15 m |
| Main Level | Kitchen | 7.11 m | 3.15 m | 7.11 m x 3.15 m |
| Main Level | Primary Bedroom | 3.25 m | 2.85 m | 3.25 m x 2.85 m |
https://www.realtor.ca/real-estate/28850085/1113-8081-birchmount-road-markham-unionville-unionville
Contact Us
Contact us for more information
Thaya Subramaniam
Salesperson
Century 21 King's Quay Real Estate Inc.
7303 Warden Ave #101
Markham, Ontario L3R 5Y6
7303 Warden Ave #101
Markham, Ontario L3R 5Y6
(905) 940-3428
(905) 940-0293
kingsquayrealestate.c21.ca/


