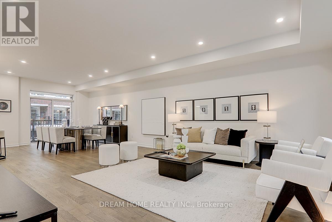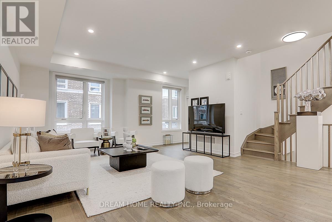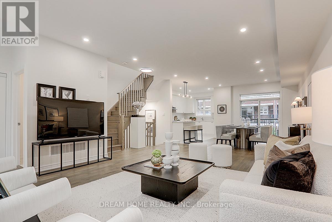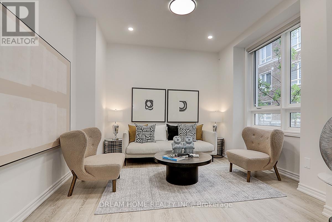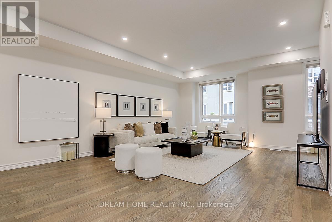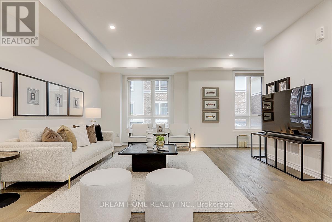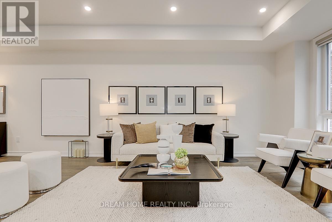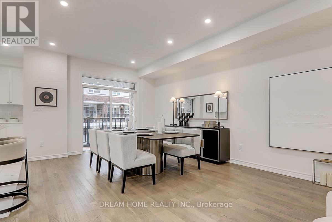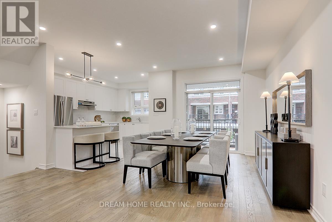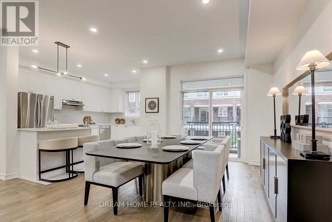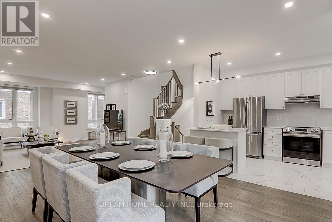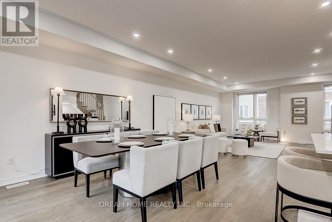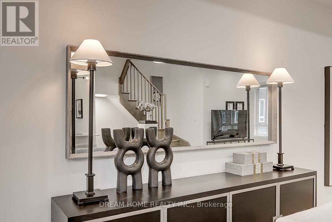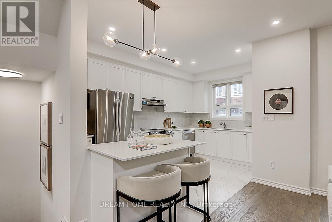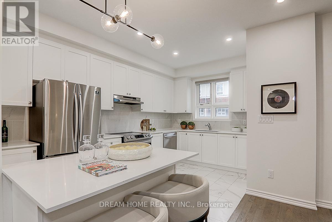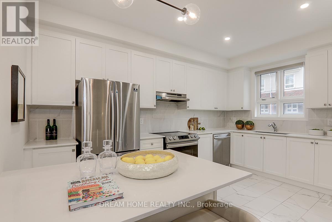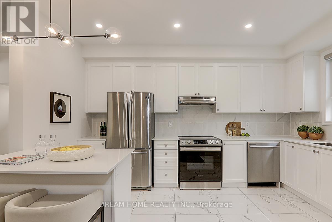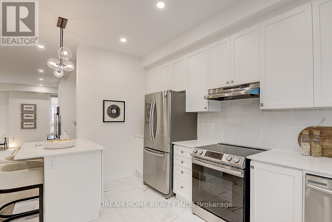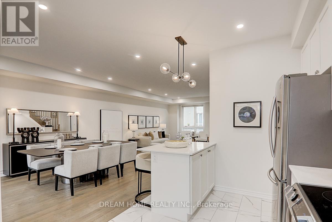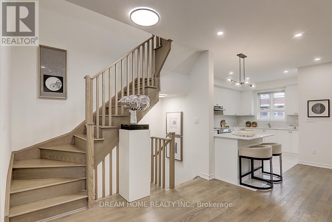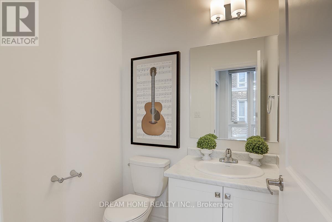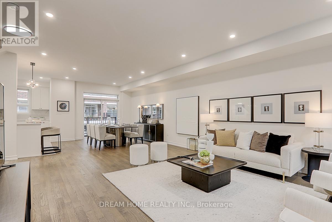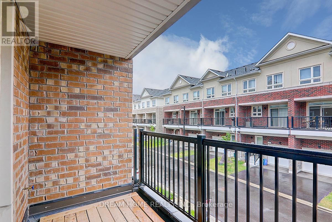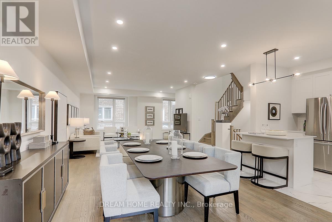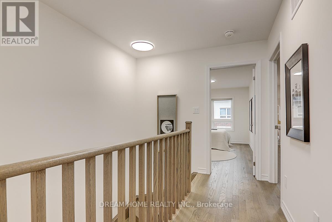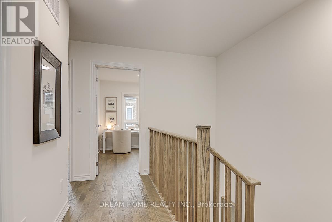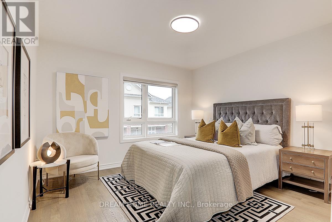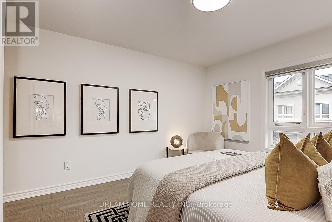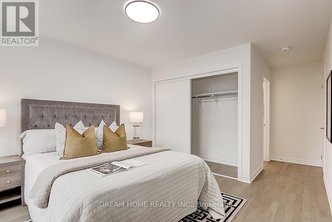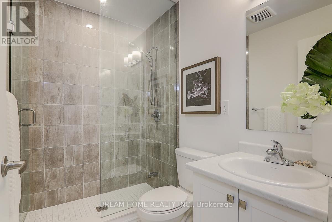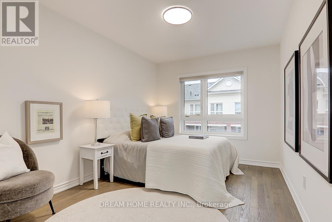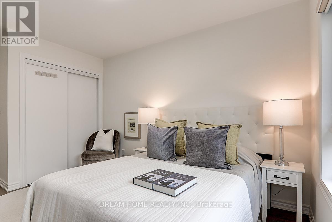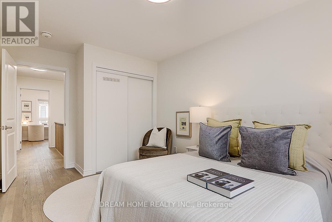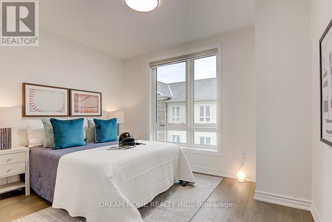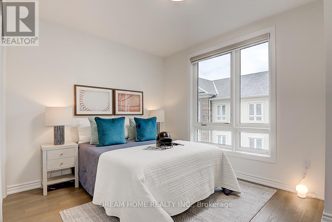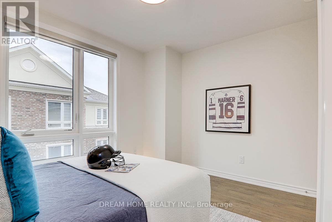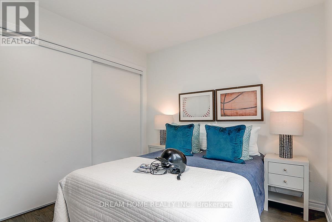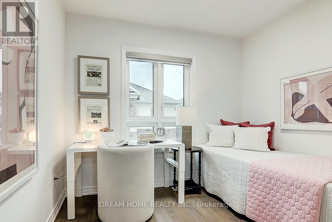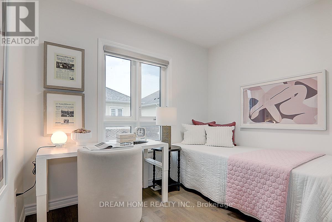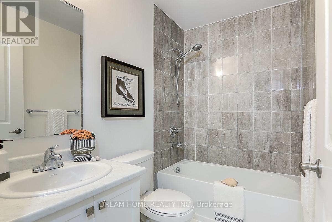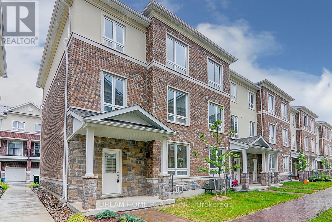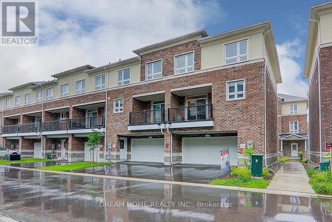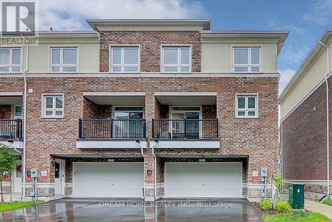15 Chicago Lane Markham, Ontario L6E 2B9
4 Bedroom
3 Bathroom
2,000 - 2,500 ft2
Central Air Conditioning
Forced Air
$1,250,000
End-Unit Townhome in Wismer! Bright 4-bedroom layout with 2-car garage + 2 driveway parking. Upgraded with fresh paint, pot lights, hardwood, wood stairs, insulated garage door & more. 9 ceilings, large windows & balcony. Chefs kitchen with S/S appliances & granite island. Located in top-ranked Bur Oak S.S. district close to parks, schools, plaza, GO station & transit. (id:24801)
Property Details
| MLS® Number | N12390217 |
| Property Type | Single Family |
| Community Name | Wismer |
| Equipment Type | Water Heater |
| Parking Space Total | 4 |
| Rental Equipment Type | Water Heater |
Building
| Bathroom Total | 3 |
| Bedrooms Above Ground | 4 |
| Bedrooms Total | 4 |
| Age | 0 To 5 Years |
| Appliances | Dishwasher, Dryer, Stove, Washer, Window Coverings, Refrigerator |
| Basement Development | Unfinished |
| Basement Type | N/a (unfinished) |
| Construction Style Attachment | Attached |
| Cooling Type | Central Air Conditioning |
| Exterior Finish | Brick |
| Flooring Type | Hardwood, Ceramic |
| Foundation Type | Unknown |
| Half Bath Total | 1 |
| Heating Fuel | Natural Gas |
| Heating Type | Forced Air |
| Stories Total | 3 |
| Size Interior | 2,000 - 2,500 Ft2 |
| Type | Row / Townhouse |
| Utility Water | Municipal Water |
Parking
| Garage |
Land
| Acreage | No |
| Sewer | Sanitary Sewer |
| Size Depth | 67 Ft ,7 In |
| Size Frontage | 24 Ft ,6 In |
| Size Irregular | 24.5 X 67.6 Ft |
| Size Total Text | 24.5 X 67.6 Ft |
Rooms
| Level | Type | Length | Width | Dimensions |
|---|---|---|---|---|
| Second Level | Living Room | 5.46 m | 4.7 m | 5.46 m x 4.7 m |
| Second Level | Dining Room | 4.16 m | 3.7 m | 4.16 m x 3.7 m |
| Second Level | Kitchen | 3.7 m | 2.74 m | 3.7 m x 2.74 m |
| Third Level | Primary Bedroom | 3.5 m | 3 m | 3.5 m x 3 m |
| Third Level | Bedroom 2 | 3.5 m | 3.4 m | 3.5 m x 3.4 m |
| Third Level | Bedroom 3 | 3.45 m | 2.82 m | 3.45 m x 2.82 m |
| Third Level | Bedroom 4 | 2.82 m | 2.62 m | 2.82 m x 2.62 m |
| Ground Level | Recreational, Games Room | 6.47 m | 3.78 m | 6.47 m x 3.78 m |
https://www.realtor.ca/real-estate/28833746/15-chicago-lane-markham-wismer-wismer
Contact Us
Contact us for more information
Ying Li
Salesperson
Dream Home Realty Inc.
206 - 7800 Woodbine Avenue
Markham, Ontario L3R 2N7
206 - 7800 Woodbine Avenue
Markham, Ontario L3R 2N7
(905) 604-6855
(905) 604-6850


