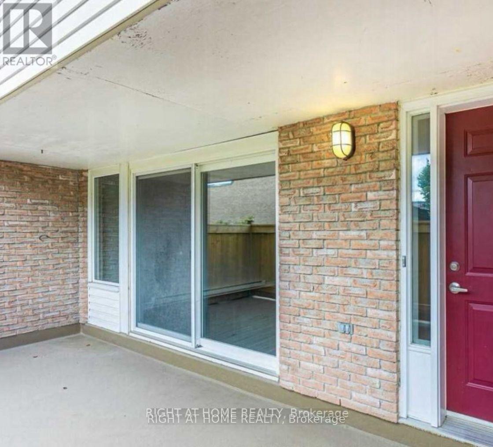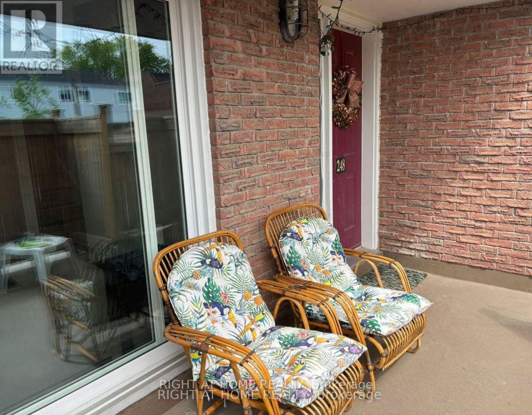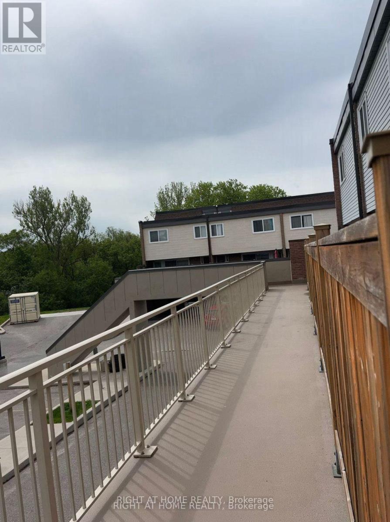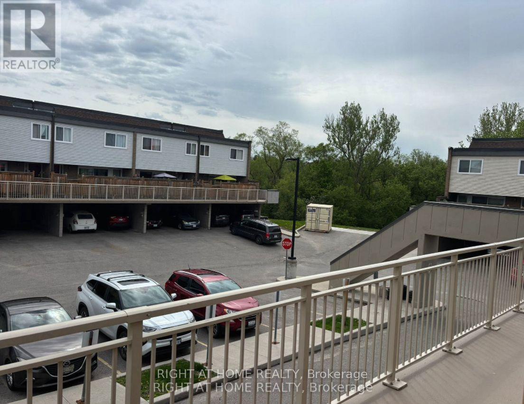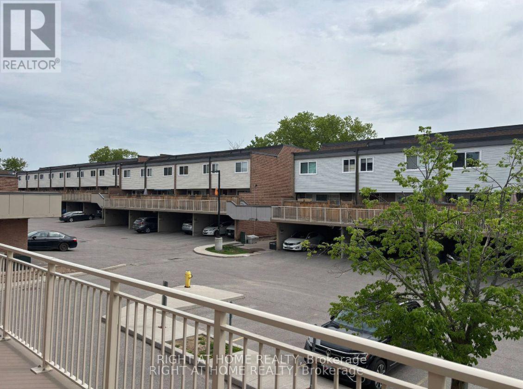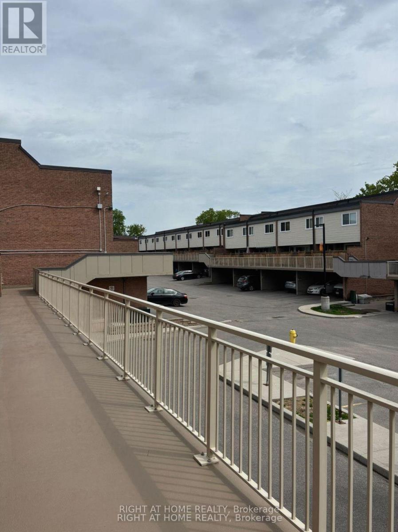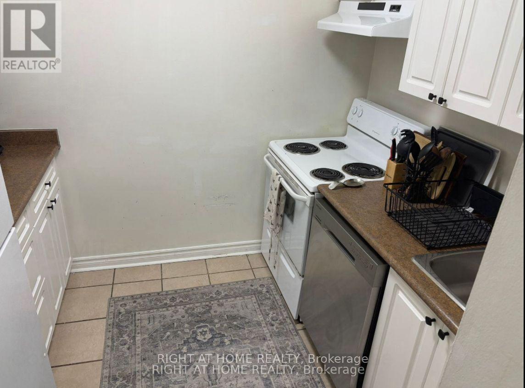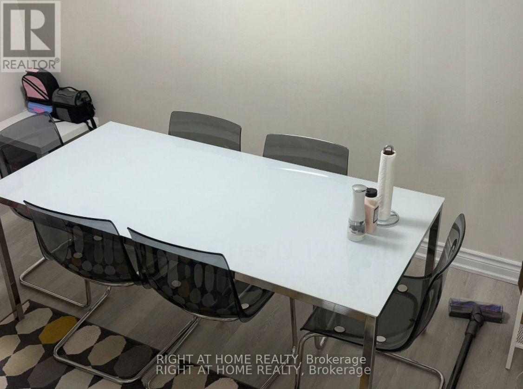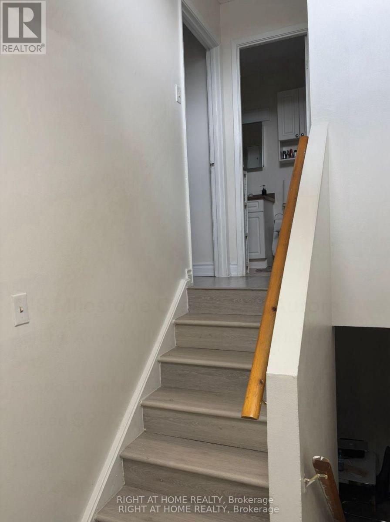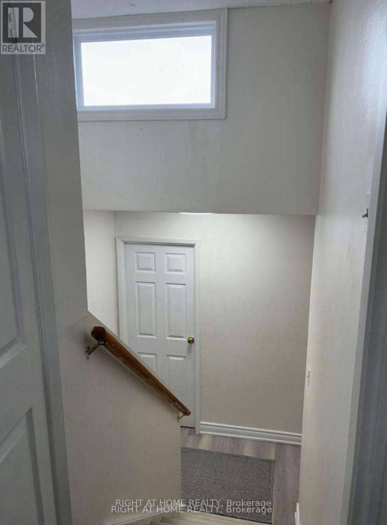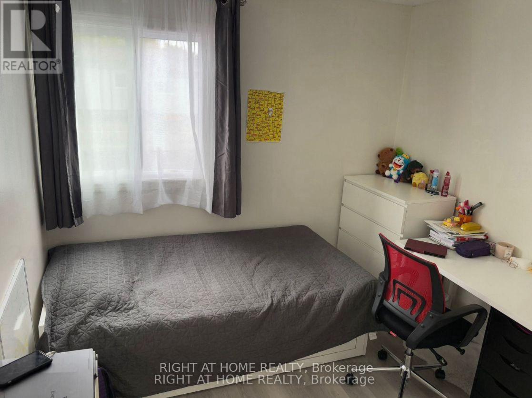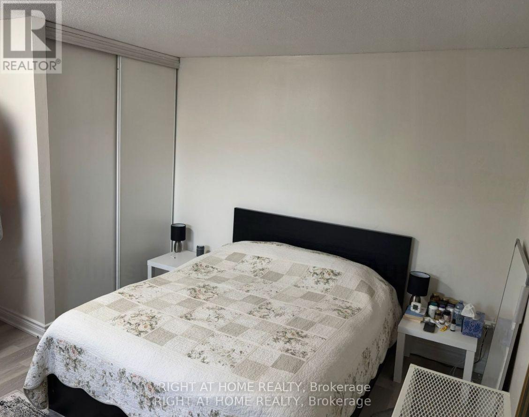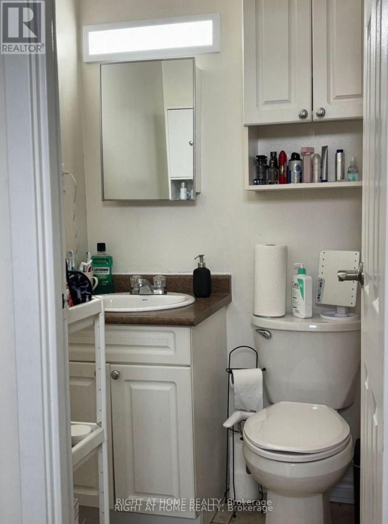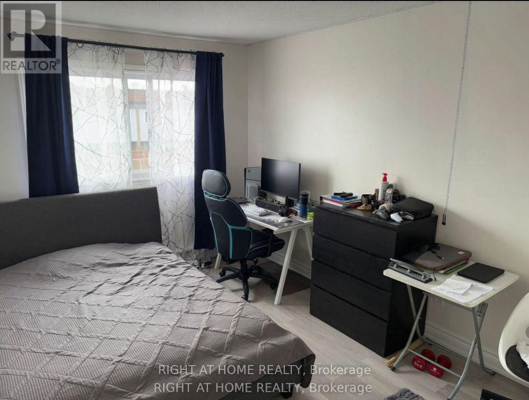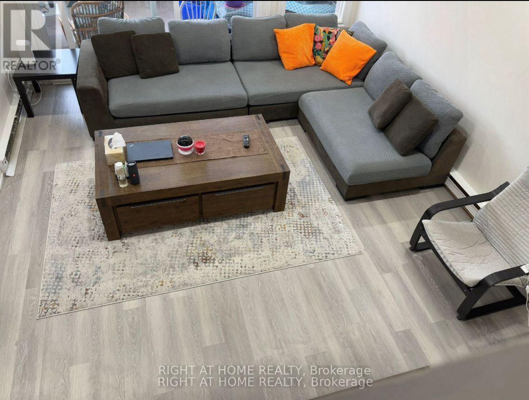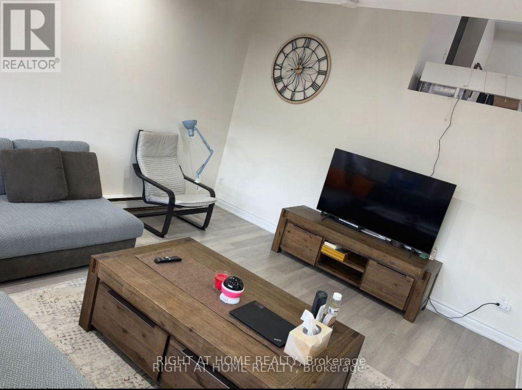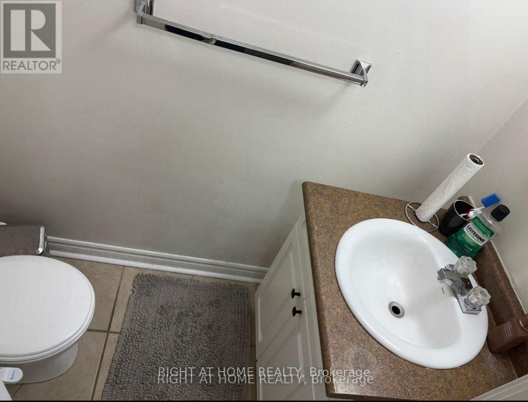120 - 248 Milestone Crescent E Aurora, Ontario L4G 3M2
$599,000Maintenance, Parking, Insurance, Water, Common Area Maintenance
$686.85 Monthly
Maintenance, Parking, Insurance, Water, Common Area Maintenance
$686.85 MonthlyThis is the Townhouse in the heart of Aurora! Ideal for first-time buyers or investors. 3-bedroom, 1.5-bathroom. The top-ranked schools are Wellington Public School and Aurora High School. Walking distance to the Library, Community Centre, Shopping, Parks, Trails, Medical Offices, and Transit.An ideal choice for families.Family-friendly complex. Enjoy the outdoor Pool in summer and a walkout to your Private Terrace area. Upgrades>>>All windows and Patio Doors Replaced, the Carport Door Replaced, and upgrades to the Outdoor Pool. Walking distance to the library, community centre, shopping, medical offices, and transit. (id:24801)
Property Details
| MLS® Number | N12280456 |
| Property Type | Single Family |
| Community Name | Aurora Village |
| Community Features | Pets Allowed With Restrictions |
| Features | Carpet Free |
| Parking Space Total | 2 |
Building
| Bathroom Total | 2 |
| Bedrooms Above Ground | 3 |
| Bedrooms Total | 3 |
| Architectural Style | Multi-level |
| Basement Development | Unfinished |
| Basement Type | Partial (unfinished) |
| Cooling Type | None |
| Exterior Finish | Brick, Vinyl Siding |
| Flooring Type | Parquet, Ceramic, Laminate |
| Half Bath Total | 1 |
| Heating Fuel | Electric |
| Heating Type | Baseboard Heaters |
| Size Interior | 1,200 - 1,399 Ft2 |
| Type | Row / Townhouse |
Parking
| Carport | |
| Garage |
Land
| Acreage | No |
Rooms
| Level | Type | Length | Width | Dimensions |
|---|---|---|---|---|
| Second Level | Kitchen | 2.43 m | 2 m | 2.43 m x 2 m |
| Second Level | Dining Room | 3.75 m | 2.6 m | 3.75 m x 2.6 m |
| Third Level | Bedroom | 3.47 m | 2.86 m | 3.47 m x 2.86 m |
| Third Level | Bedroom 2 | 4.5 m | 2.86 m | 4.5 m x 2.86 m |
| Basement | Other | 4.6 m | 2.65 m | 4.6 m x 2.65 m |
| Main Level | Living Room | 4.57 m | 3.8 m | 4.57 m x 3.8 m |
| Upper Level | Primary Bedroom | 4.2 m | 3.38 m | 4.2 m x 3.38 m |
| Ground Level | Laundry Room | 5.79 m | 2.5 m | 5.79 m x 2.5 m |
Contact Us
Contact us for more information
Ilker Dagli
Salesperson
16850 Yonge Street #6b
Newmarket, Ontario L3Y 0A3
(905) 953-0550


