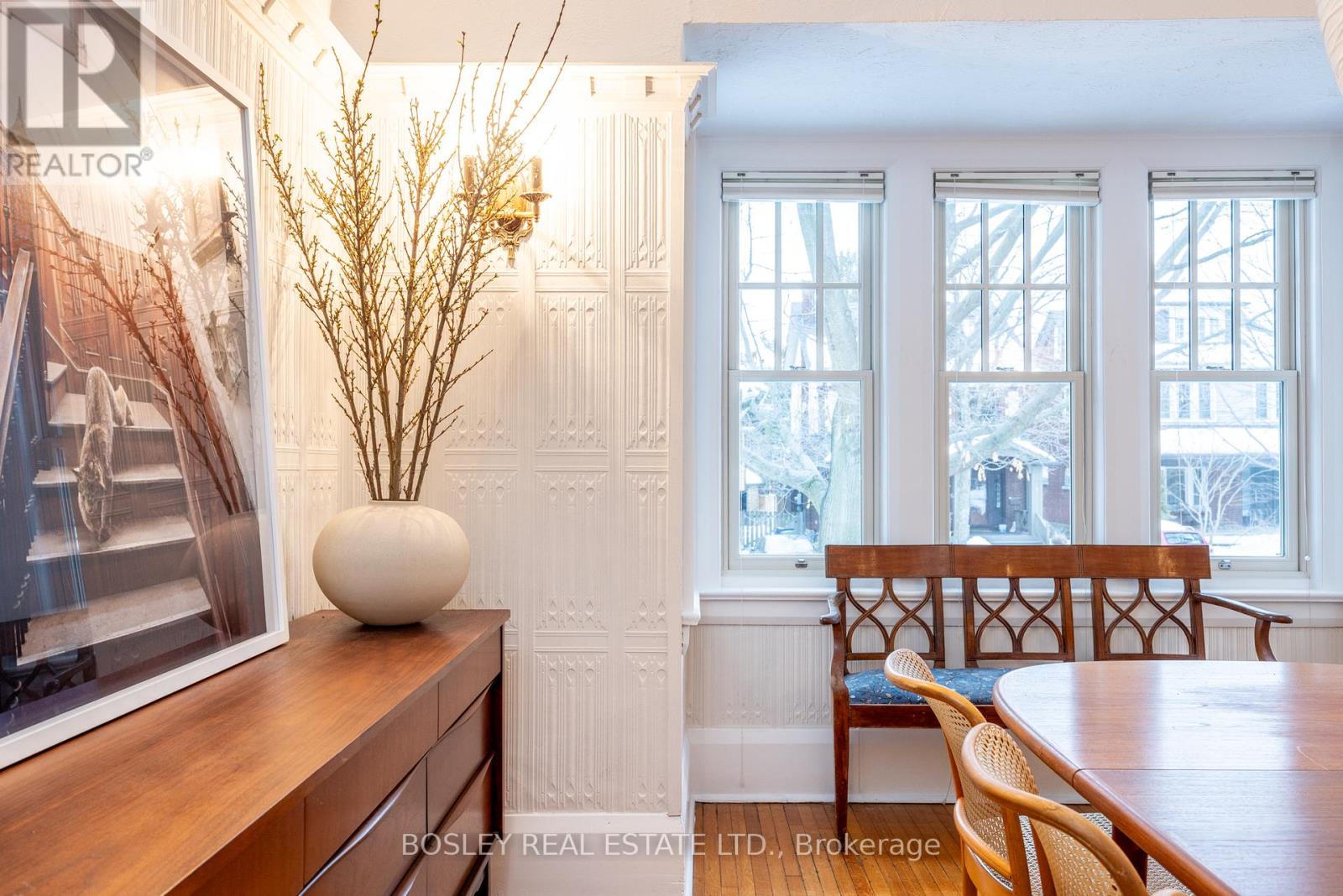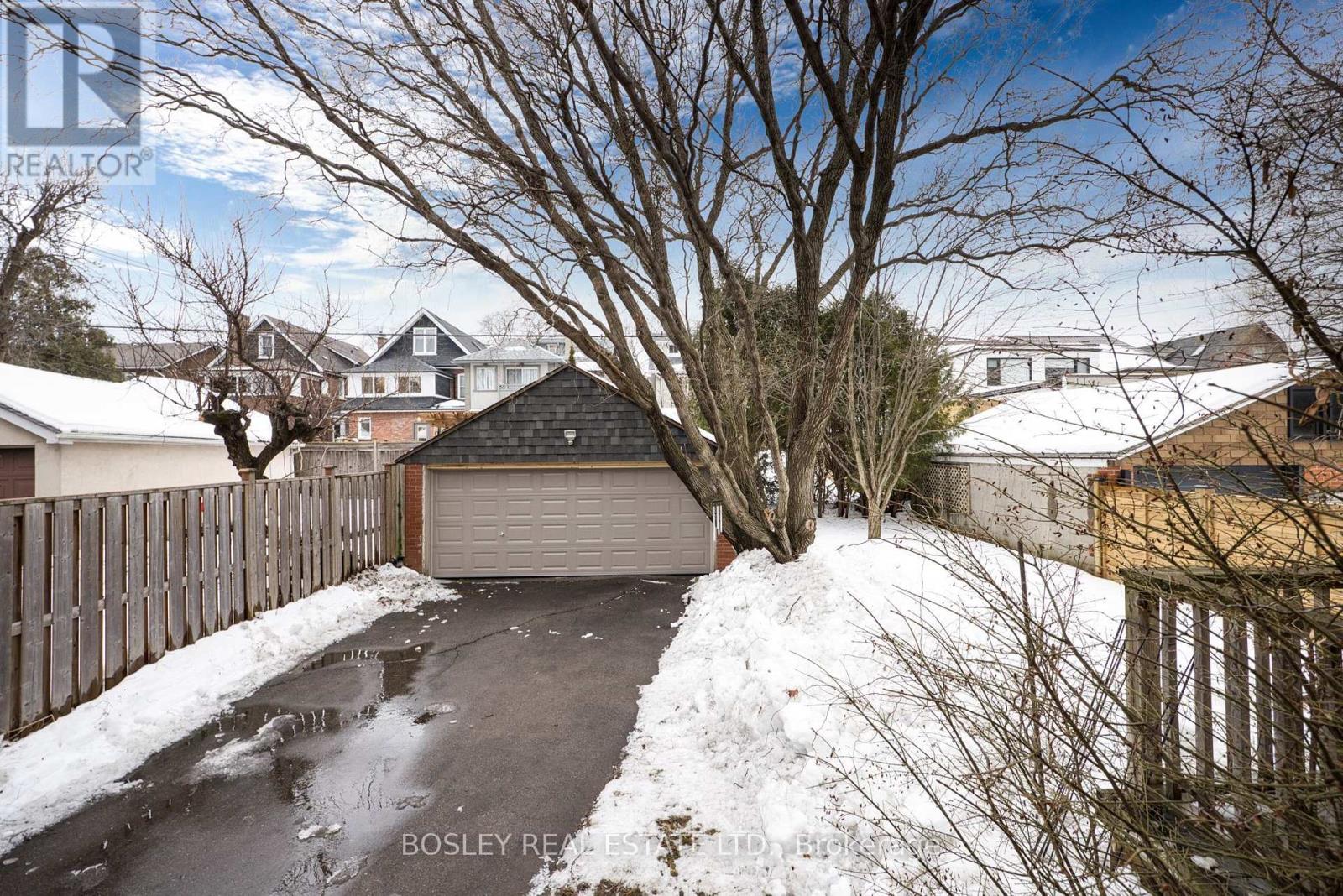26 Northcliffe Boulevard Toronto, Ontario M6H 3H1
$1,999,000
Welcome to this stately Edwardian home in Regal Heights - a rare six-bedroom residence that beautifully preserves its 1925 architectural integrity while incorporating contemporary comforts. With over 4,000 sqft of living space, this home offers incredible value. The timeless center side-hall layout is perfect for entertaining, with generous principal rooms and exquisite historical character. The formal dining room is a showpiece, featuring Arts & Crafts wall paneling, a bay window, and a stained-glass transom. Across the hall, the spacious living room is centered around a wood-burning fireplace, opposite original pocket doors that offer flexible separation. Adjacent, a versatile flex space with a decorative fireplace and walkout to the yard is ideal as a home office, music room, or library. The family-size kitchen is a chefs delight, featuring premium appliances, quartz countertops, and ample storage, allowing for culinary creativity while keeping the mess out of sight. Throughout the home, leaded and stained-glass windows are balanced with updated double-hung and casement windows for beauty and function. Upstairs, well-appointed bedrooms provide flexibility for families, guests, or work-from-home needs. Three full bathrooms - including a second floor renovated family bath with double sinks. The lower level offers a large recreation area and ample storage. A private driveway leads to the oversized two-car garage, while the spacious west-facing yard is perfect for outdoor relaxation. Enjoy all that Regal Heights has to offer. Stroll to local shops, restaurants, and amenities along St. Clair, visit the Wychwood Barns farmers' market, and discover trendy eateries on Gerry Ave. Walking distance to top-rated schools (Regal Road PS & Winona Drive Senior PS) and conveniently located near excellent transit options. A rare opportunity to own a grand home in this stunning historical neighborhood! (id:24801)
Property Details
| MLS® Number | W11989855 |
| Property Type | Single Family |
| Community Name | Corso Italia-Davenport |
| Amenities Near By | Park, Public Transit, Schools |
| Parking Space Total | 6 |
| Structure | Deck |
Building
| Bathroom Total | 3 |
| Bedrooms Above Ground | 6 |
| Bedrooms Total | 6 |
| Amenities | Fireplace(s) |
| Appliances | Dishwasher, Dryer, Microwave, Range, Refrigerator, Washer |
| Basement Development | Finished |
| Basement Type | N/a (finished) |
| Construction Style Attachment | Detached |
| Cooling Type | Wall Unit |
| Exterior Finish | Brick, Stucco |
| Fireplace Present | Yes |
| Fireplace Total | 2 |
| Foundation Type | Brick |
| Heating Fuel | Natural Gas |
| Heating Type | Hot Water Radiator Heat |
| Stories Total | 3 |
| Size Interior | 2,500 - 3,000 Ft2 |
| Type | House |
| Utility Water | Municipal Water |
Parking
| Detached Garage |
Land
| Acreage | No |
| Land Amenities | Park, Public Transit, Schools |
| Sewer | Sanitary Sewer |
| Size Depth | 125 Ft |
| Size Frontage | 40 Ft |
| Size Irregular | 40 X 125 Ft |
| Size Total Text | 40 X 125 Ft |
Rooms
| Level | Type | Length | Width | Dimensions |
|---|---|---|---|---|
| Second Level | Bedroom 2 | 3.91 m | 4.55 m | 3.91 m x 4.55 m |
| Second Level | Bedroom 3 | 3.91 m | 4.09 m | 3.91 m x 4.09 m |
| Second Level | Bedroom 4 | 3.3 m | 4.09 m | 3.3 m x 4.09 m |
| Second Level | Bedroom 5 | 3.3 m | 4.55 m | 3.3 m x 4.55 m |
| Third Level | Bedroom | 4.42 m | 4.8 m | 4.42 m x 4.8 m |
| Third Level | Primary Bedroom | 4.39 m | 3.96 m | 4.39 m x 3.96 m |
| Lower Level | Recreational, Games Room | 6.93 m | 3.73 m | 6.93 m x 3.73 m |
| Lower Level | Utility Room | 4.06 m | 2.79 m | 4.06 m x 2.79 m |
| Lower Level | Laundry Room | 2.77 m | 7.19 m | 2.77 m x 7.19 m |
| Lower Level | Other | 2.44 m | 1.88 m | 2.44 m x 1.88 m |
| Main Level | Foyer | 2.59 m | 1.83 m | 2.59 m x 1.83 m |
| Main Level | Living Room | 4.01 m | 6.4 m | 4.01 m x 6.4 m |
| Main Level | Dining Room | 4.06 m | 5.08 m | 4.06 m x 5.08 m |
| Main Level | Kitchen | 3.2 m | 4.09 m | 3.2 m x 4.09 m |
| Main Level | Family Room | 3.07 m | 5.89 m | 3.07 m x 5.89 m |
Utilities
| Cable | Available |
| Sewer | Installed |
Contact Us
Contact us for more information
Avryll Mcnair
Salesperson
www.avryll.com/
www.facebook.com/Avryll-McNair-Sales-Representative-Bosley-Real-Estate-Ltd-Brokerage-2038476
www.instagram.com/avryllmcnair/
www.linkedin.com/in/avryll-mcnair-0202988/
169 Danforth Avenue
Toronto, Ontario M4K 1N2
(416) 465-7527
(416) 465-6998
www.bosleyrealestate.com













































