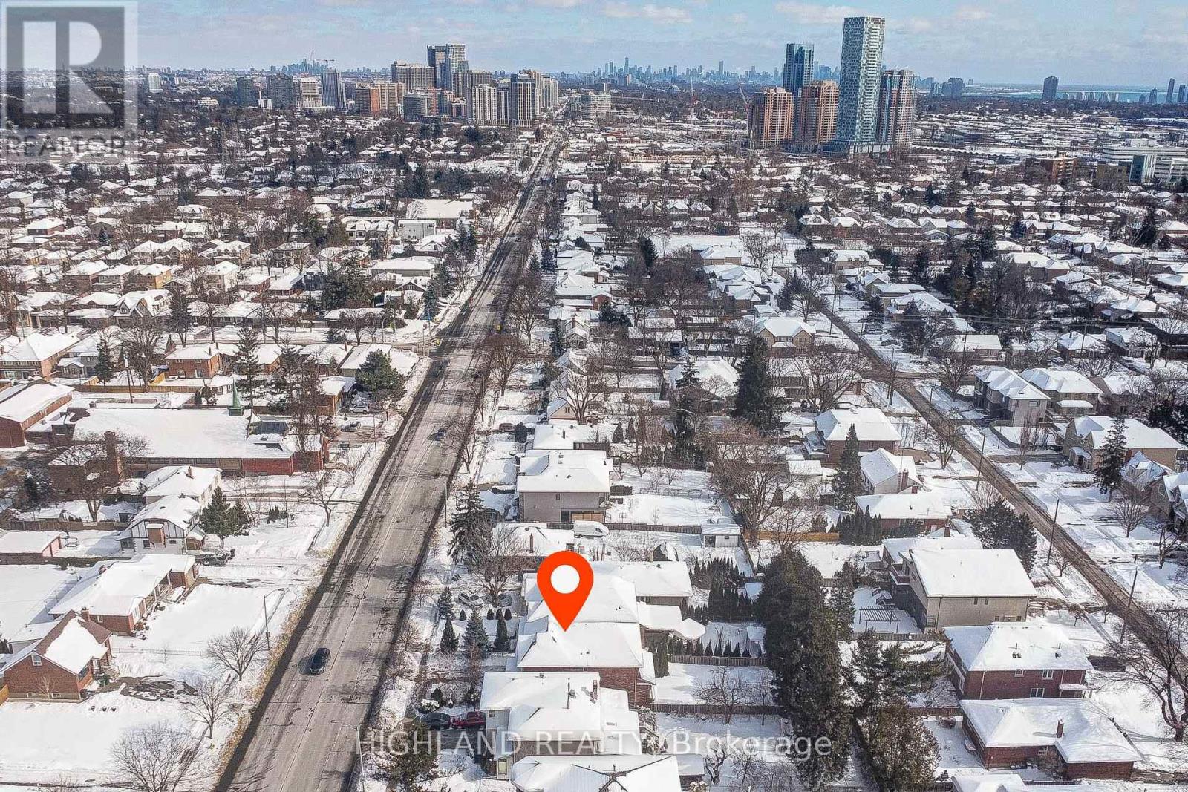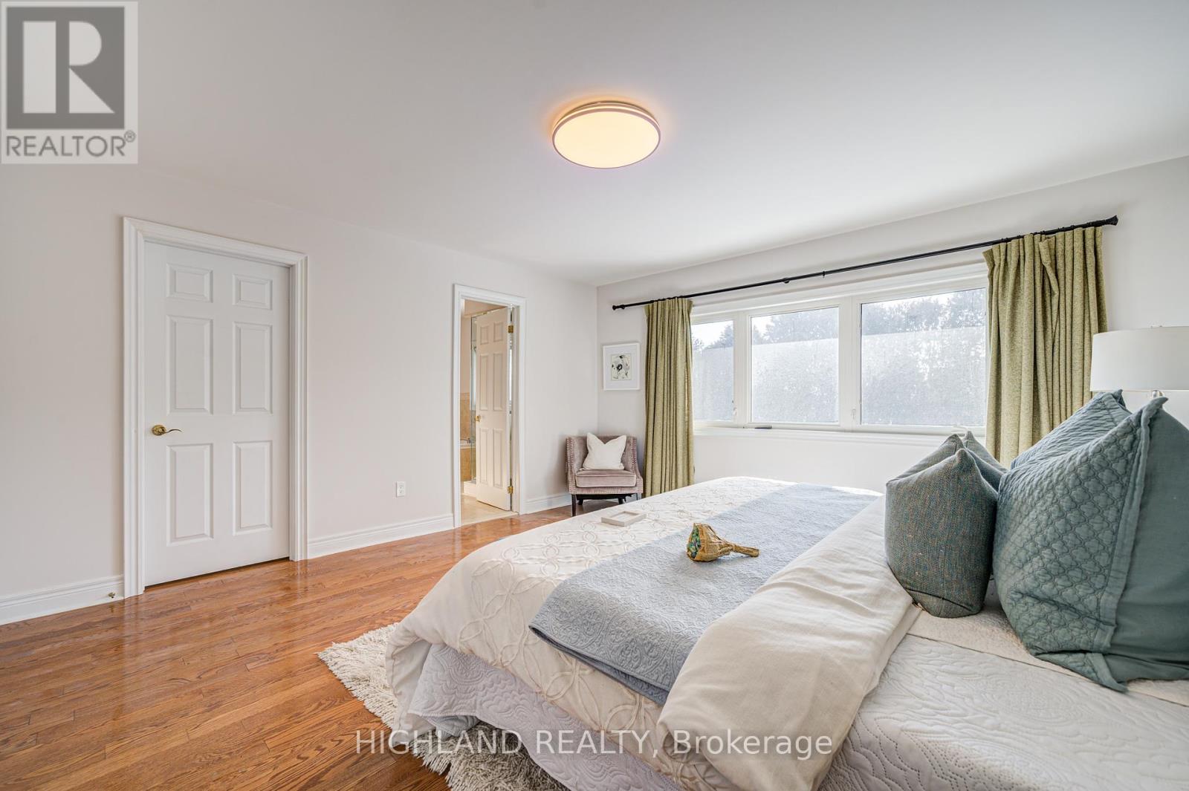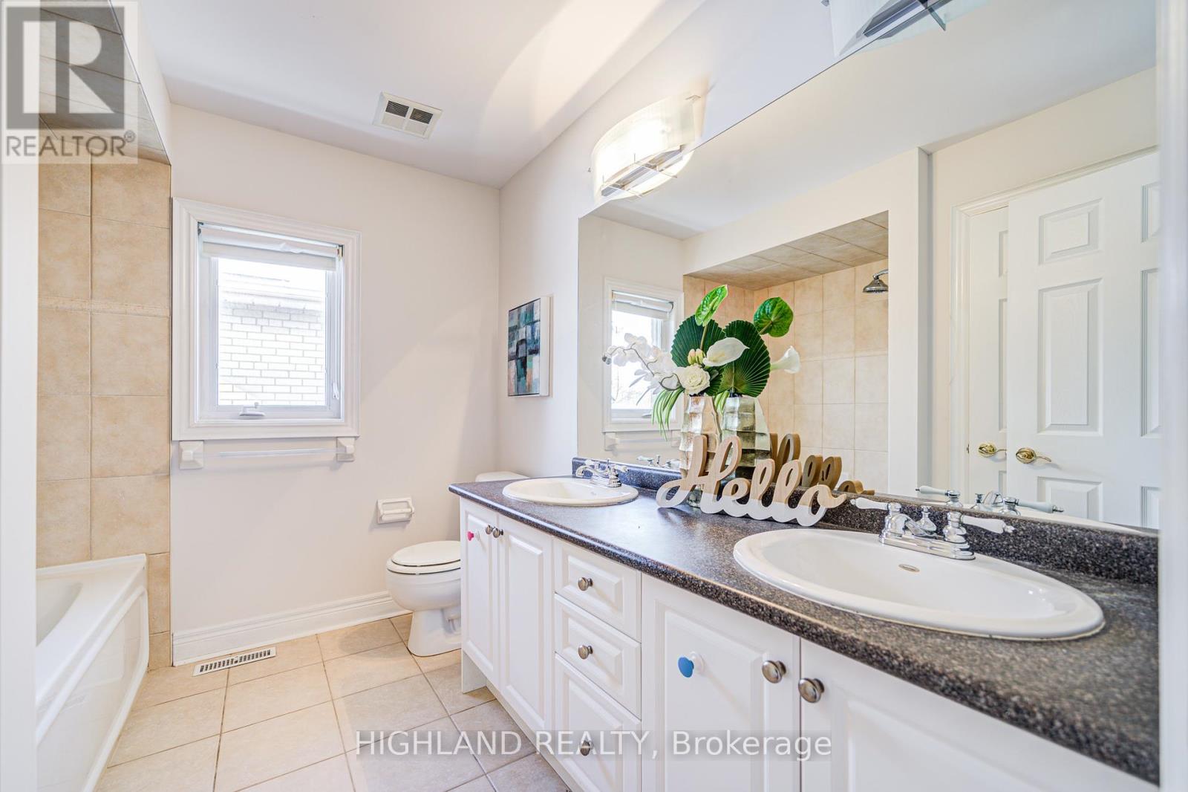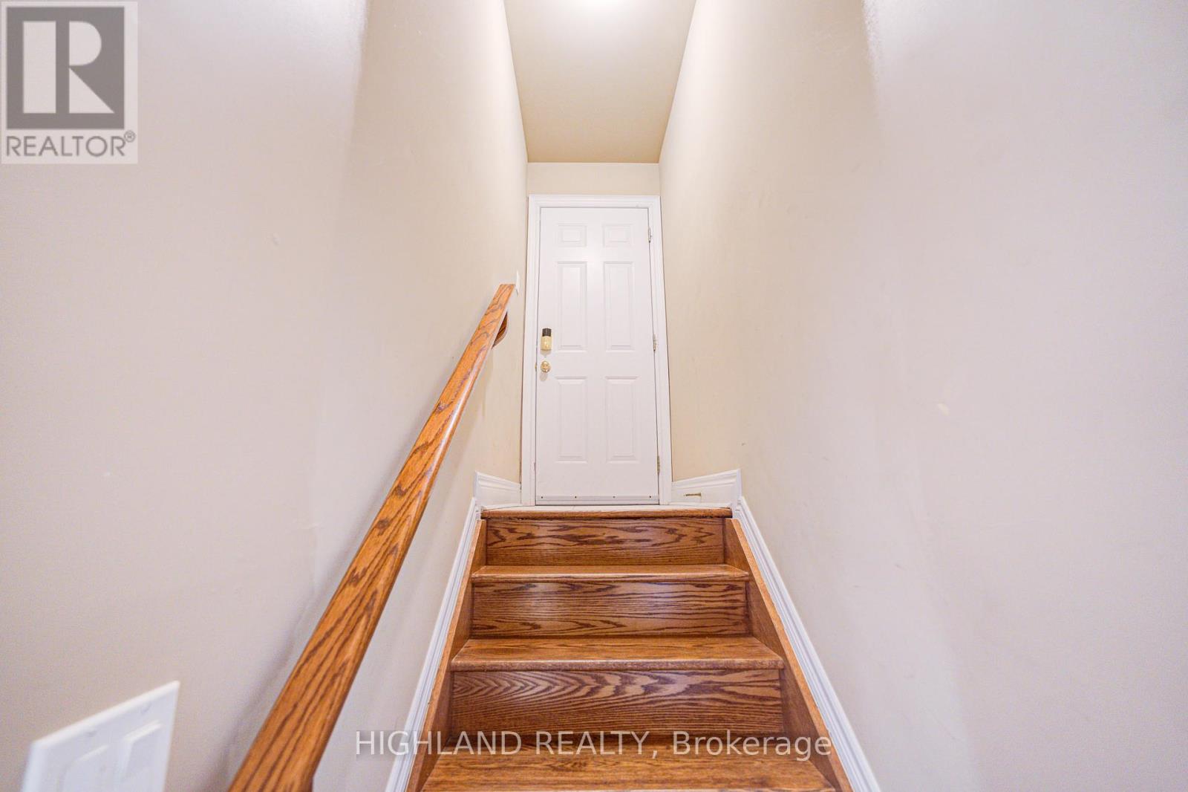3971 Bloor Street W Toronto, Ontario M9B 1M2
$1,690,000
Modern Detached Home in Prime Eatonville, Etobicoke * Move-in-ready home in a sought-after neighborhood! Spacious lot (146.06 ft) with a finished, self-contained basement apartment featuring a private entrance, full kitchen, bathroom, and laundry * TWO separate side entrances: one to the main floor, one to the basement * TWO kitchens, TWO laundry rooms, and five parking spaces * Prime location: Close to Hwy 427, Kipling subway stations AND Kipling GO, schools, community center, and shopping * Modern 20-year-old design with 9-ft ceilings and an open-concept layout * Bright living space with large windows, direct access to a giant backyard, deck, and landscaped oasis * Much upgrades: fresh paint, hardwood floors throughout... (id:24801)
Open House
This property has open houses!
2:00 pm
Ends at:4:00 pm
2:00 pm
Ends at:4:00 pm
Property Details
| MLS® Number | W11989425 |
| Property Type | Single Family |
| Neigbourhood | Islington |
| Community Name | Islington-City Centre West |
| Amenities Near By | Place Of Worship, Public Transit |
| Parking Space Total | 5 |
Building
| Bathroom Total | 4 |
| Bedrooms Above Ground | 4 |
| Bedrooms Below Ground | 1 |
| Bedrooms Total | 5 |
| Appliances | Water Meter, Dishwasher, Dryer, Refrigerator, Stove, Washer |
| Basement Features | Apartment In Basement, Separate Entrance |
| Basement Type | N/a |
| Construction Style Attachment | Detached |
| Cooling Type | Central Air Conditioning |
| Exterior Finish | Brick, Stone |
| Fireplace Present | Yes |
| Flooring Type | Laminate, Ceramic, Hardwood |
| Foundation Type | Concrete |
| Half Bath Total | 1 |
| Heating Fuel | Natural Gas |
| Heating Type | Forced Air |
| Stories Total | 2 |
| Size Interior | 2,000 - 2,500 Ft2 |
| Type | House |
| Utility Water | Municipal Water |
Parking
| Attached Garage | |
| Garage |
Land
| Acreage | No |
| Fence Type | Fenced Yard |
| Land Amenities | Place Of Worship, Public Transit |
| Sewer | Sanitary Sewer |
| Size Depth | 146 Ft ,1 In |
| Size Frontage | 35 Ft |
| Size Irregular | 35 X 146.1 Ft |
| Size Total Text | 35 X 146.1 Ft |
Rooms
| Level | Type | Length | Width | Dimensions |
|---|---|---|---|---|
| Second Level | Primary Bedroom | 4.7 m | 4.34 m | 4.7 m x 4.34 m |
| Second Level | Bedroom 2 | 4.47 m | 3.4 m | 4.47 m x 3.4 m |
| Second Level | Bedroom 3 | 4.27 m | 3.78 m | 4.27 m x 3.78 m |
| Second Level | Bedroom 4 | 3.58 m | 3.58 m | 3.58 m x 3.58 m |
| Lower Level | Living Room | 4.76 m | 4.2 m | 4.76 m x 4.2 m |
| Lower Level | Kitchen | 4.2 m | 3.66 m | 4.2 m x 3.66 m |
| Lower Level | Bedroom 5 | 4.27 m | 3.59 m | 4.27 m x 3.59 m |
| Main Level | Foyer | 4.31 m | 3.62 m | 4.31 m x 3.62 m |
| Main Level | Family Room | 5.49 m | 4.47 m | 5.49 m x 4.47 m |
| Main Level | Dining Room | 3 m | 2.67 m | 3 m x 2.67 m |
| Main Level | Kitchen | 5.18 m | 3.66 m | 5.18 m x 3.66 m |
| Main Level | Laundry Room | 3.66 m | 2.06 m | 3.66 m x 2.06 m |
Contact Us
Contact us for more information
Jackie Du
Broker of Record
(647) 933-5558
www.jackiedu.com/
(905) 803-3399
(647) 361-1112
www.realtyhighland.com/











































