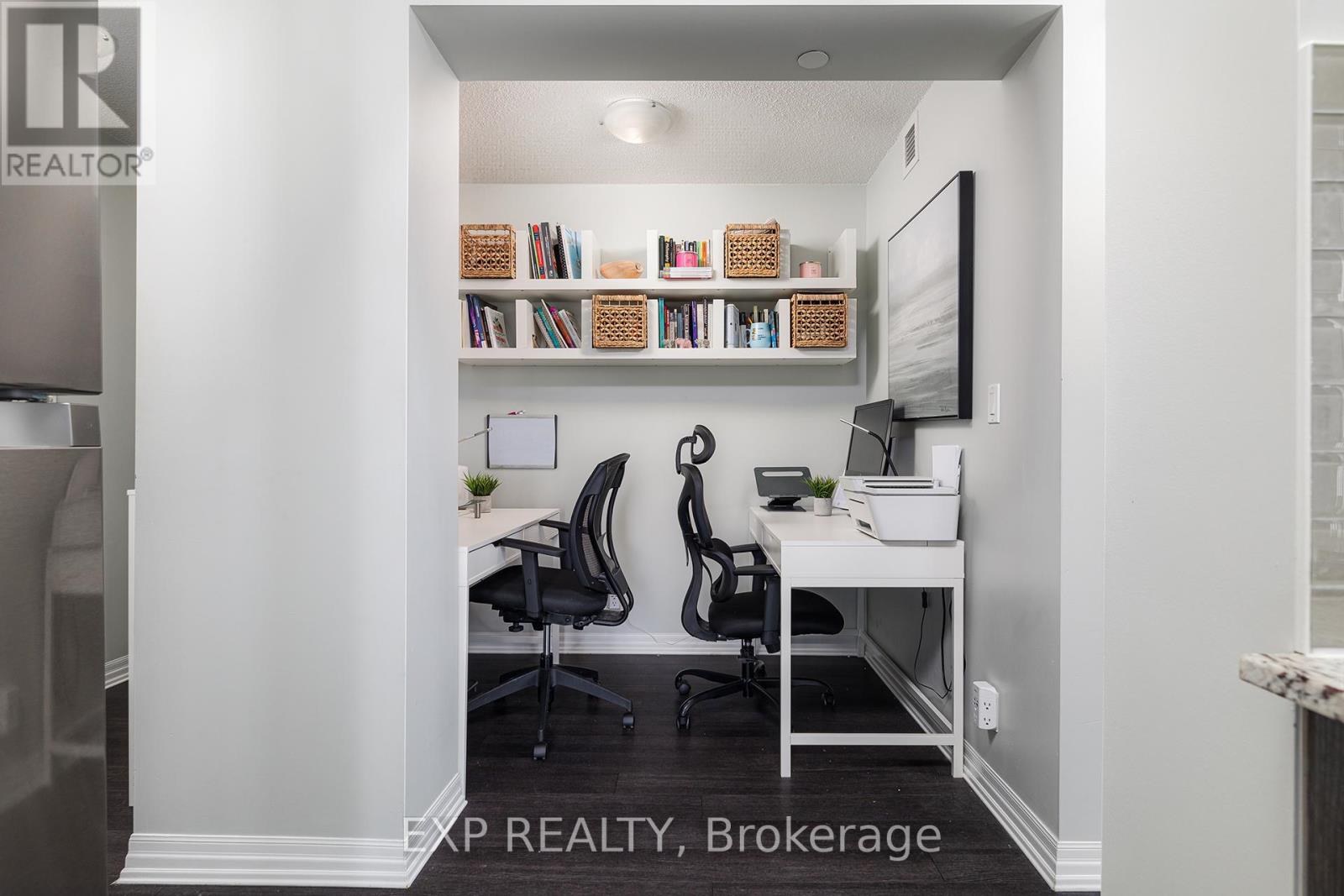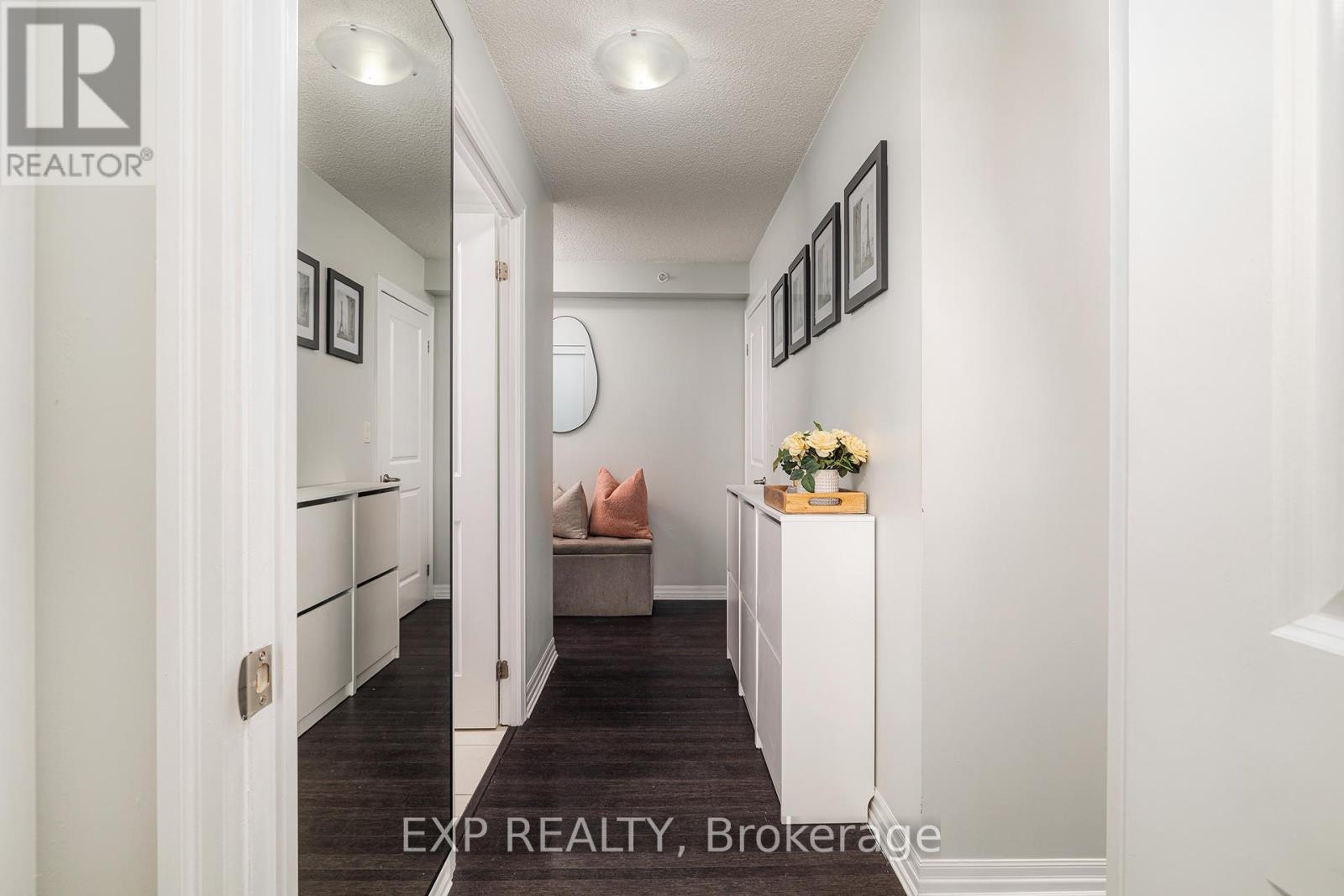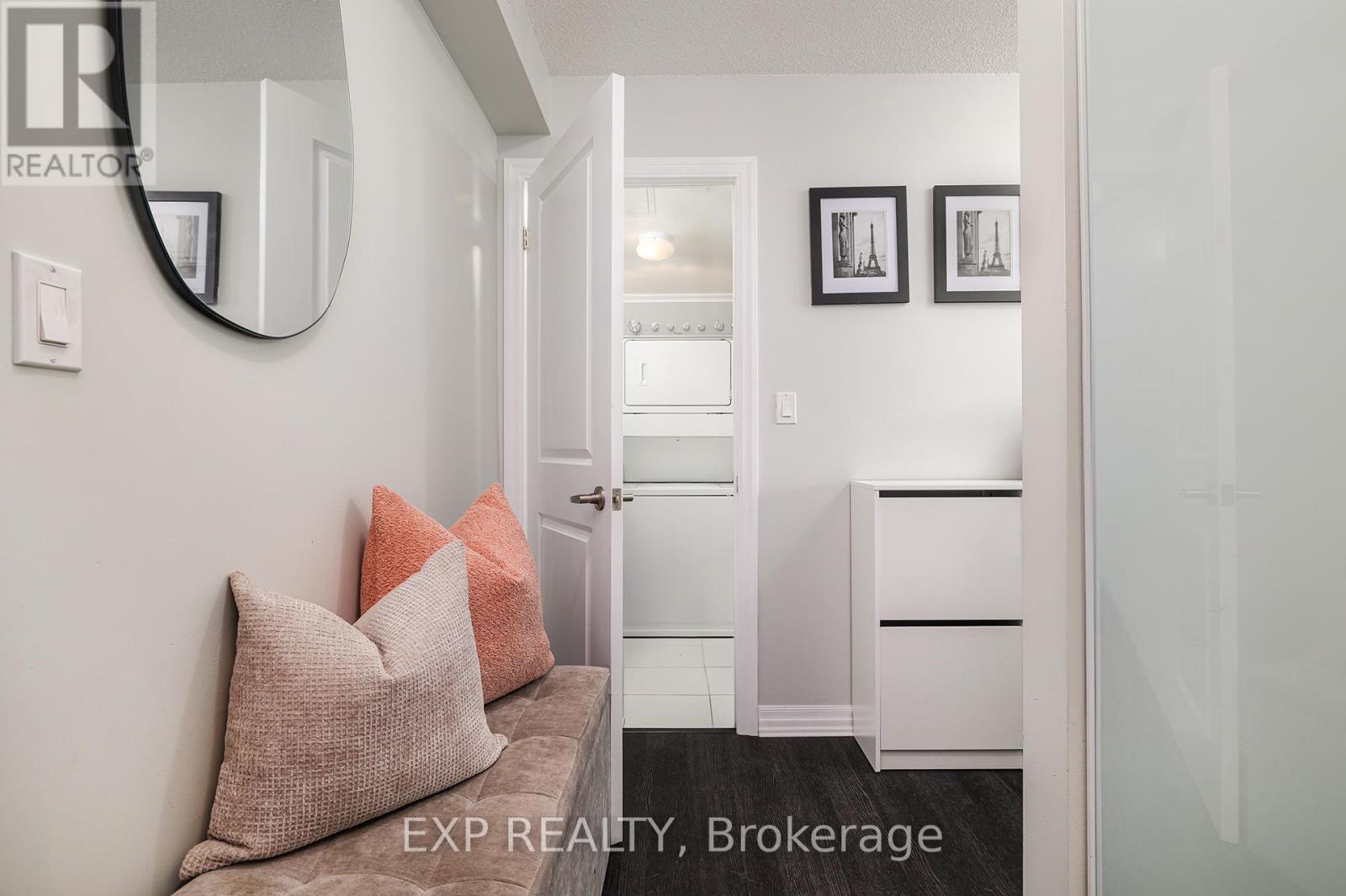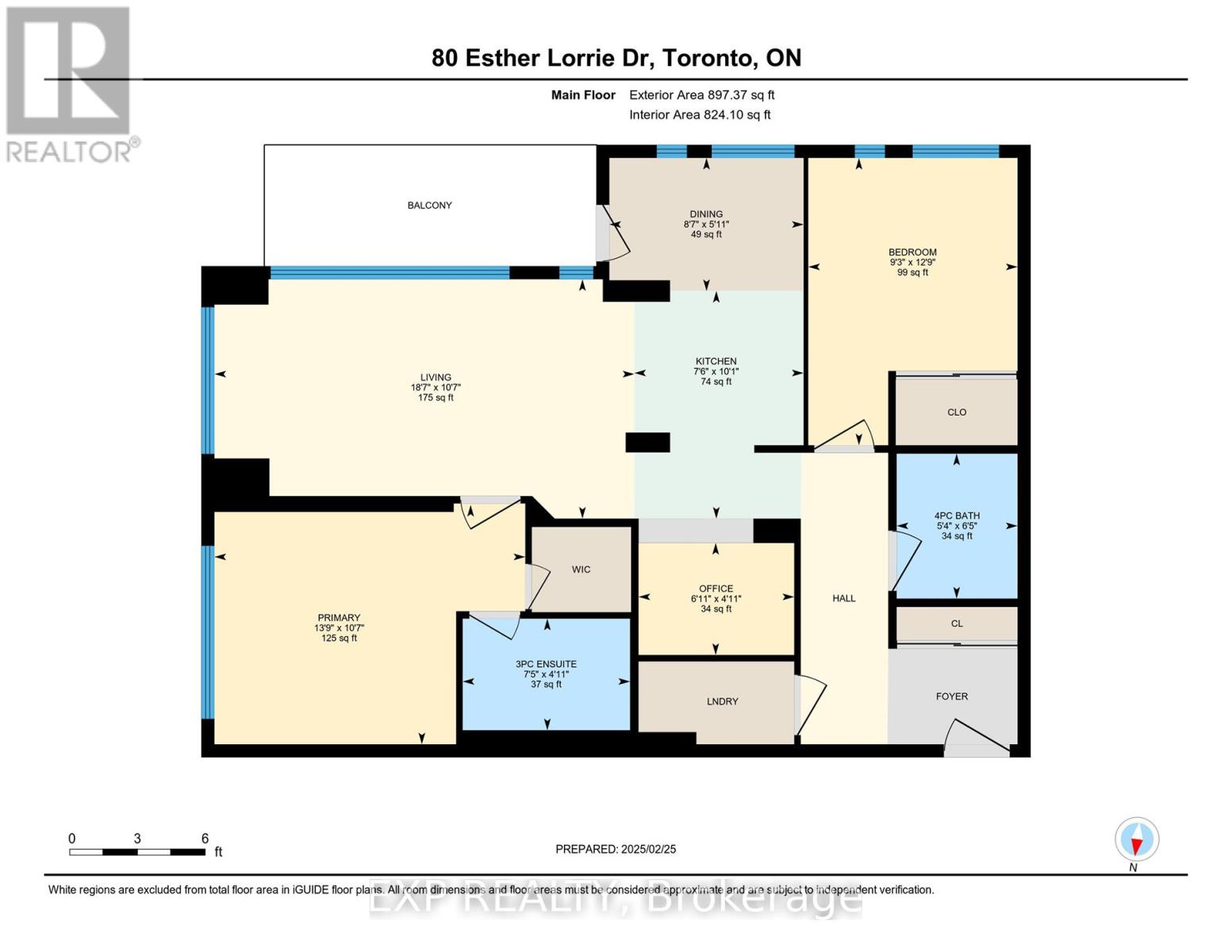712 - 80 Esther Lorie Drive Toronto, Ontario M9W 0C6
$599,999Maintenance, Heat, Common Area Maintenance, Insurance, Parking
$963.25 Monthly
Maintenance, Heat, Common Area Maintenance, Insurance, Parking
$963.25 MonthlyWelcome to this fantastic 2-bedroom plus den/office unit in the sought-after Cloud 9 Condominium, ideally located in North Etobicoke. Offering a spacious and well-designed layout, this spotless home features a primary bedroom with ample space, a cozy second bedroom, and a versatile den perfect for a home office. The property boasts a 3-piece ensuite, a 4-piece bath, and a bright, open-concept living and dining area. Additionally, the unit comes with the convenience of two parking spaces. Conveniently situated just minutes from major highways 401 and 427, with TTC at your doorstep, easy access to GO Transit, Pearson Airport, and Etobicoke General Hospital. Enjoy nearby shopping, excellent schools, places of worship, and scenic Humber River and Ravine Trails for outdoor enjoyment. A prime location with everything you need right at your fingertips! (id:24801)
Property Details
| MLS® Number | W11990083 |
| Property Type | Single Family |
| Community Name | West Humber-Clairville |
| Community Features | Pet Restrictions |
| Features | Balcony |
| Parking Space Total | 2 |
Building
| Bathroom Total | 2 |
| Bedrooms Above Ground | 2 |
| Bedrooms Below Ground | 1 |
| Bedrooms Total | 3 |
| Amenities | Storage - Locker |
| Appliances | Dishwasher, Microwave, Refrigerator |
| Cooling Type | Central Air Conditioning |
| Exterior Finish | Concrete, Brick |
| Flooring Type | Laminate, Ceramic |
| Heating Fuel | Natural Gas |
| Heating Type | Forced Air |
| Size Interior | 900 - 999 Ft2 |
| Type | Apartment |
Parking
| Underground | |
| No Garage |
Land
| Acreage | No |
| Zoning Description | Ra(f24;au139*735), Ra |
Rooms
| Level | Type | Length | Width | Dimensions |
|---|---|---|---|---|
| Main Level | Bedroom | 3.89 m | 2.82 m | 3.89 m x 2.82 m |
| Main Level | Dining Room | 1.8 m | 2.62 m | 1.8 m x 2.62 m |
| Main Level | Kitchen | 3.07 m | 2.29 m | 3.07 m x 2.29 m |
| Main Level | Living Room | 3.23 m | 5.66 m | 3.23 m x 5.66 m |
| Main Level | Den | 1.5 m | 2.11 m | 1.5 m x 2.11 m |
| Main Level | Primary Bedroom | 3.23 m | 4.19 m | 3.23 m x 4.19 m |
Contact Us
Contact us for more information
Karla Saa
Broker
www.hometap.ca/
7- 871 Victoria St N Unit 355a
Kitchener, Ontario N2B 3S4
(866) 530-7737
(647) 849-3180
Kaitlin Jardine
Salesperson
4711 Yonge St 10th Flr, 106430
Toronto, Ontario M2N 6K8
(866) 530-7737
Ibrahim Hussein Abouzeid
Salesperson
(888) 333-5357
affinityrealestate.ca/
www.facebook.com/theaffinityrealestate/
675 Riverbend Drive
Kitchener, Ontario N2K 3S3
(866) 530-7737
(647) 849-3180


























