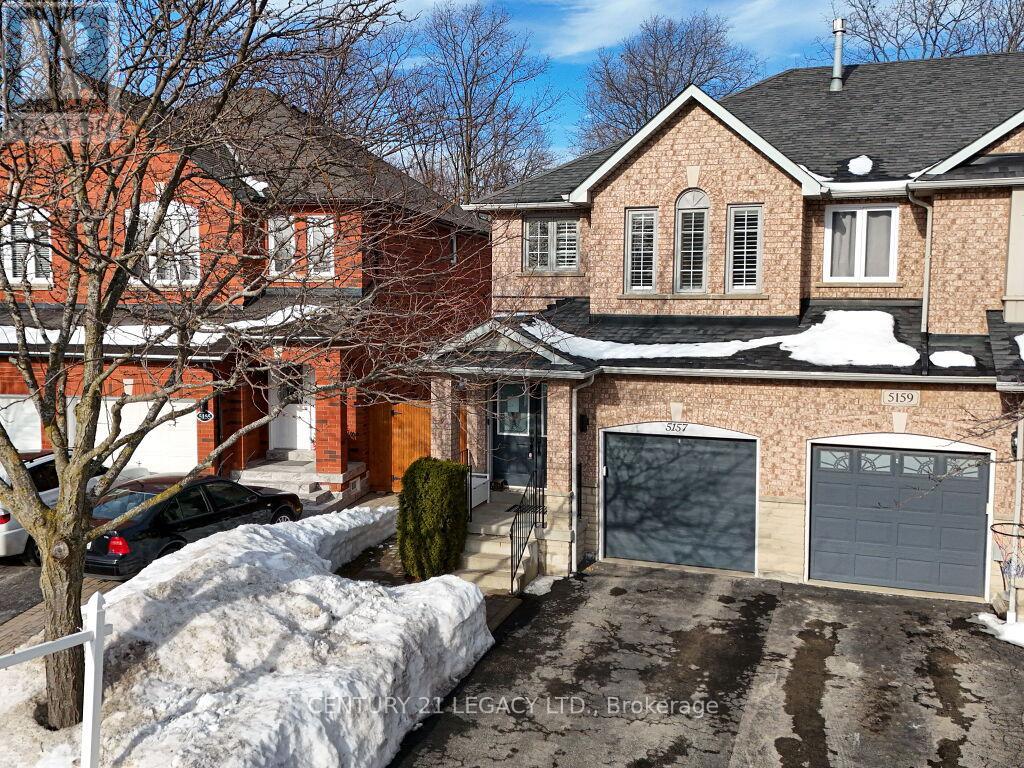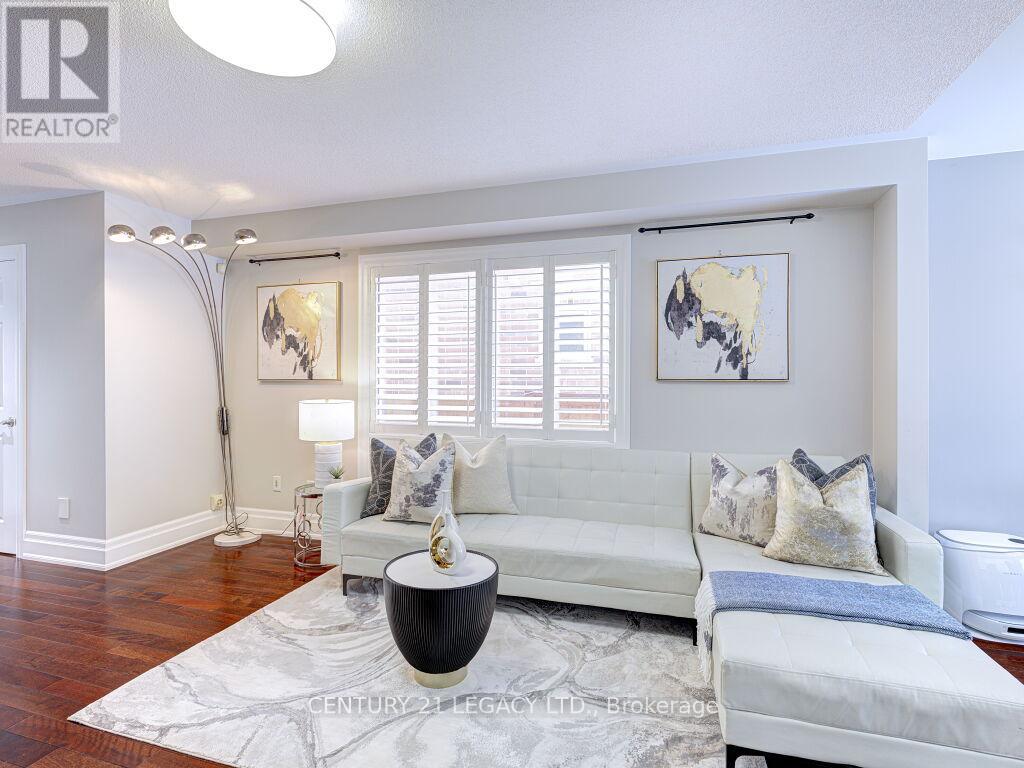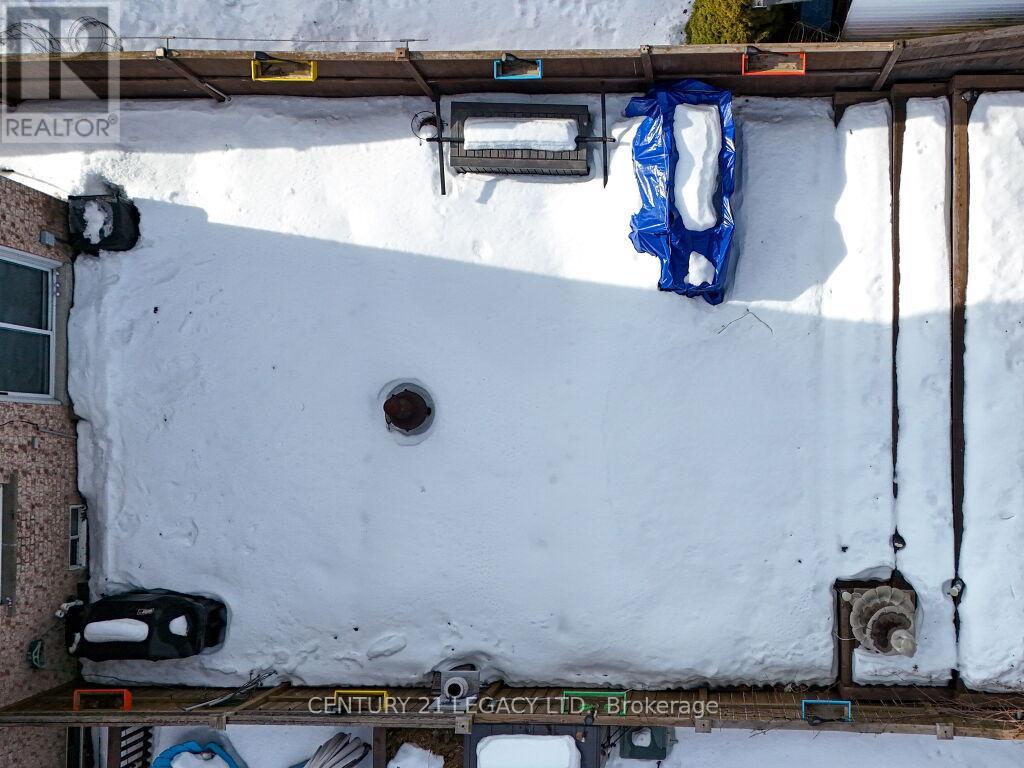5157 Falconcrest Drive Burlington, Ontario L7L 6K4
$959,000
Stunning 105-Foot Deep End-Unit Freehold Townhome in Appleby Move-In Ready. This upgraded 3-bedroom, 3.5-bathroom end-unit townhome in North Burlington features a professionally finished basement with a full bathroom, a spacious recreation room with fire place and custom storage with a bar. Elegant hardwood flooring, upgraded trim, and a sleek modern kitchen with granite countertops and stainless steel appliances enhance its charm. The upper level offers three spacious bedrooms and two full bathrooms for optimal comfort. A maintenance-free backyard extends 105 feet deep, backing onto a serene ravine. Conveniently located near transit, shopping, and amenities, this home is meticulously maintained. Recent upgrades include a new AC, furnace, stonework, a finished basement, and an owned tankless water heater. Truly move-in ready; don't miss this incredible opportunity! (id:24801)
Property Details
| MLS® Number | W11990407 |
| Property Type | Single Family |
| Community Name | Appleby |
| Amenities Near By | Park |
| Community Features | School Bus |
| Features | Ravine |
| Parking Space Total | 3 |
| Structure | Deck |
Building
| Bathroom Total | 4 |
| Bedrooms Above Ground | 3 |
| Bedrooms Total | 3 |
| Appliances | Water Heater, Garage Door Opener Remote(s), Dishwasher, Dryer, Range, Refrigerator, Washer, Window Coverings |
| Basement Development | Finished |
| Basement Type | N/a (finished) |
| Construction Style Attachment | Attached |
| Cooling Type | Central Air Conditioning |
| Exterior Finish | Brick |
| Fireplace Present | Yes |
| Fireplace Total | 1 |
| Foundation Type | Concrete |
| Half Bath Total | 1 |
| Heating Fuel | Natural Gas |
| Heating Type | Forced Air |
| Stories Total | 2 |
| Size Interior | 1,100 - 1,500 Ft2 |
| Type | Row / Townhouse |
| Utility Water | Municipal Water |
Parking
| Attached Garage | |
| Garage |
Land
| Acreage | No |
| Fence Type | Fenced Yard |
| Land Amenities | Park |
| Landscape Features | Landscaped |
| Sewer | Sanitary Sewer |
| Size Depth | 105 Ft ,2 In |
| Size Frontage | 22 Ft |
| Size Irregular | 22 X 105.2 Ft |
| Size Total Text | 22 X 105.2 Ft|under 1/2 Acre |
| Zoning Description | Residential |
Rooms
| Level | Type | Length | Width | Dimensions |
|---|---|---|---|---|
| Second Level | Primary Bedroom | 3.46 m | 5.05 m | 3.46 m x 5.05 m |
| Second Level | Bedroom 2 | 2.46 m | 4.65 m | 2.46 m x 4.65 m |
| Second Level | Bedroom 3 | 4.42 m | 2.7 m | 4.42 m x 2.7 m |
| Basement | Recreational, Games Room | 5.2 m | 4.8 m | 5.2 m x 4.8 m |
| Main Level | Living Room | 3.89 m | 4.57 m | 3.89 m x 4.57 m |
| Main Level | Dining Room | 3.24 m | 2.6 m | 3.24 m x 2.6 m |
| Main Level | Kitchen | 3.91 m | 2.2 m | 3.91 m x 2.2 m |
Utilities
| Cable | Available |
| Sewer | Installed |
https://www.realtor.ca/real-estate/27957211/5157-falconcrest-drive-burlington-appleby-appleby
Contact Us
Contact us for more information
Manu Narang
Salesperson
www.smartmovemanu.ca/
7461 Pacific Circle
Mississauga, Ontario L5T 2A4
(905) 672-2200
(905) 672-2201


















































