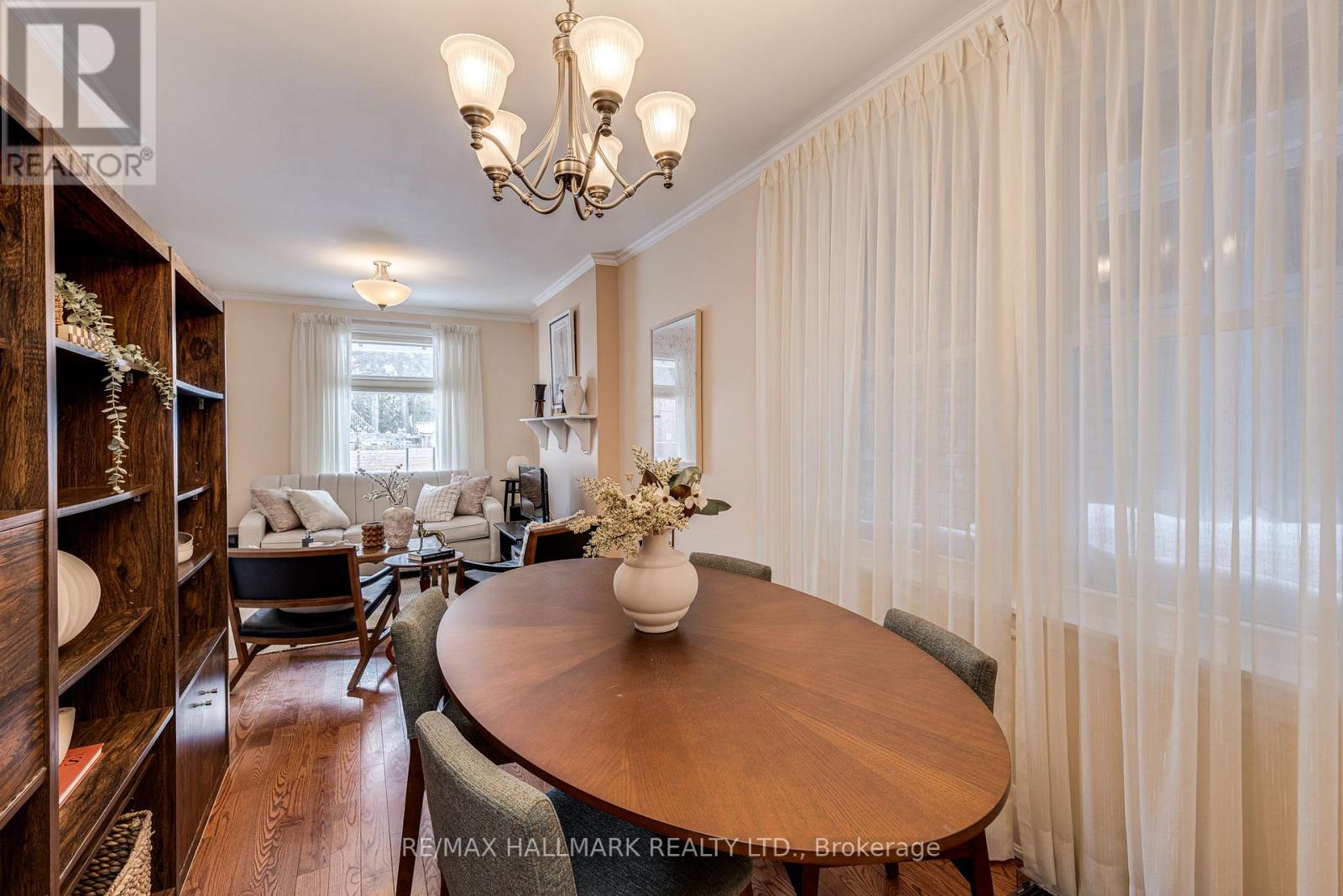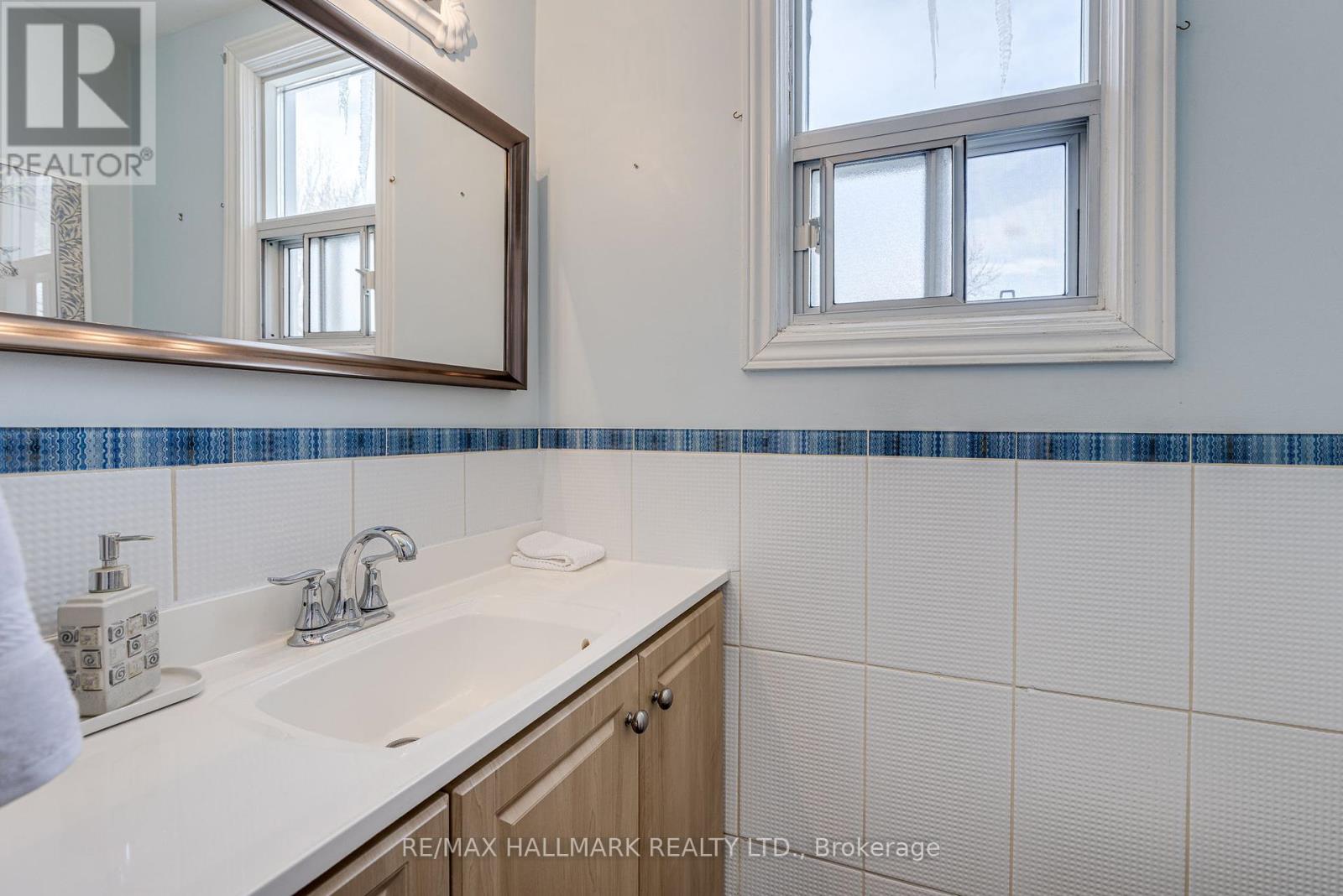148 Mountjoy Avenue Toronto, Ontario M4J 1K2
$899,000
Welcome to this cherished 3-bedroom, 2-bathroom semi-detached home in the heart of the Monarch Park neighbourhood. Lovingly maintained by the same family for 60 years, this south-facing, sun-filled home is filled with warmth and character. Ideally situated on a quiet, tree-lined street, this home has a high walkability score and offers unbeatable access to parks, top-rated schools, fantastic local amenities, and excellent transit links to both subway and highways. Many of the living areas have been renovated with quality in mind, cleverly blending modern updates with timeless charm. Step outside to a private backyard oasis, surrounded by mature plantings and the most incredible rose garden - the perfect retreat for relaxation or entertaining. The partially finished basement provides ample storage, laundry, and an additional washroom, adding to the home's functionality. With its solid structure, meticulous upkeep, and inviting layout, this is a rare opportunity to create your forever family home in one of the most sought-after communities in the east end. (id:24801)
Open House
This property has open houses!
2:00 pm
Ends at:4:00 pm
2:00 pm
Ends at:4:00 pm
Property Details
| MLS® Number | E11986731 |
| Property Type | Single Family |
| Community Name | Greenwood-Coxwell |
| Amenities Near By | Hospital, Park, Public Transit, Place Of Worship, Schools |
| Equipment Type | None |
| Features | Carpet Free |
| Rental Equipment Type | None |
| Structure | Porch |
Building
| Bathroom Total | 2 |
| Bedrooms Above Ground | 3 |
| Bedrooms Total | 3 |
| Appliances | Water Heater, Water Meter, Freezer, Refrigerator, Stove |
| Basement Development | Partially Finished |
| Basement Type | N/a (partially Finished) |
| Construction Style Attachment | Semi-detached |
| Cooling Type | Central Air Conditioning |
| Exterior Finish | Insul Brick, Brick |
| Fire Protection | Smoke Detectors |
| Flooring Type | Hardwood |
| Foundation Type | Brick |
| Heating Fuel | Natural Gas |
| Heating Type | Forced Air |
| Stories Total | 2 |
| Size Interior | 700 - 1,100 Ft2 |
| Type | House |
| Utility Water | Municipal Water |
Parking
| No Garage |
Land
| Acreage | No |
| Fence Type | Fenced Yard |
| Land Amenities | Hospital, Park, Public Transit, Place Of Worship, Schools |
| Sewer | Sanitary Sewer |
| Size Depth | 84 Ft ,4 In |
| Size Frontage | 14 Ft ,8 In |
| Size Irregular | 14.7 X 84.4 Ft |
| Size Total Text | 14.7 X 84.4 Ft |
| Zoning Description | R(d0.6*736) |
Rooms
| Level | Type | Length | Width | Dimensions |
|---|---|---|---|---|
| Second Level | Bedroom 3 | 2.71 m | 3.31 m | 2.71 m x 3.31 m |
| Second Level | Bedroom 2 | 2.71 m | 3.5 m | 2.71 m x 3.5 m |
| Second Level | Primary Bedroom | 3.23 m | 1 m | 3.23 m x 1 m |
| Basement | Utility Room | 4.16 m | 6.34 m | 4.16 m x 6.34 m |
| Ground Level | Living Room | 3.61 m | 3.01 m | 3.61 m x 3.01 m |
| Ground Level | Dining Room | 2.59 m | 3.74 m | 2.59 m x 3.74 m |
| Ground Level | Kitchen | 3.87 m | 3.59 m | 3.87 m x 3.59 m |
Utilities
| Cable | Available |
| Sewer | Installed |
Contact Us
Contact us for more information
Katie Herbert
Salesperson
785 Queen St East
Toronto, Ontario M4M 1H5
(416) 465-7850
(416) 463-7850






















