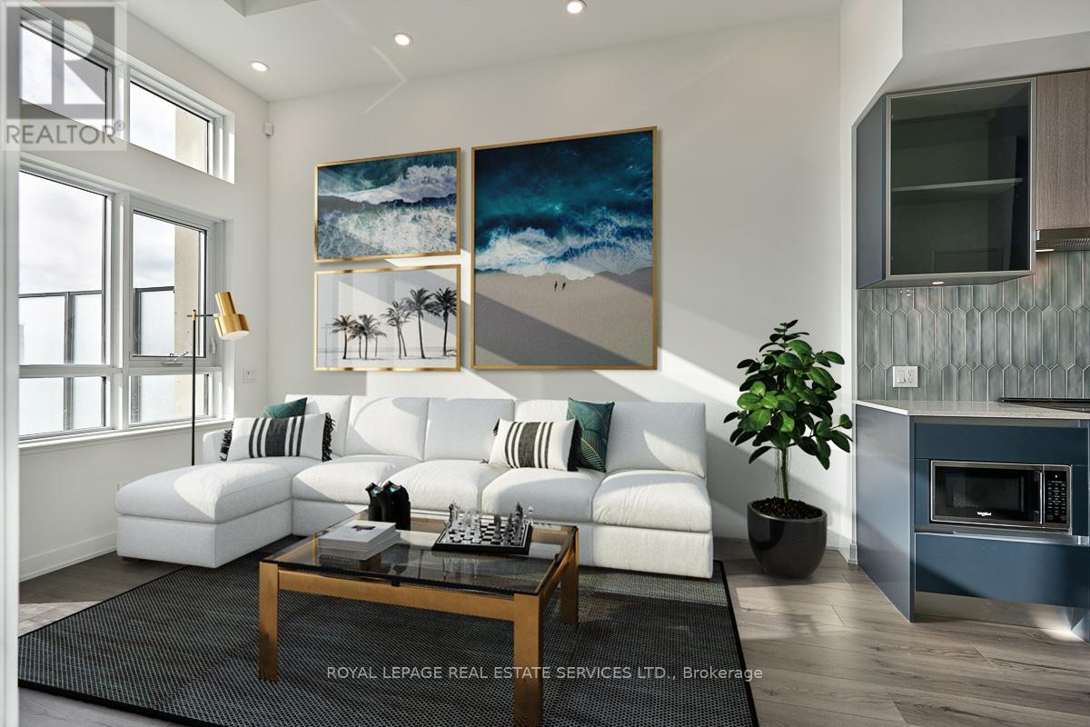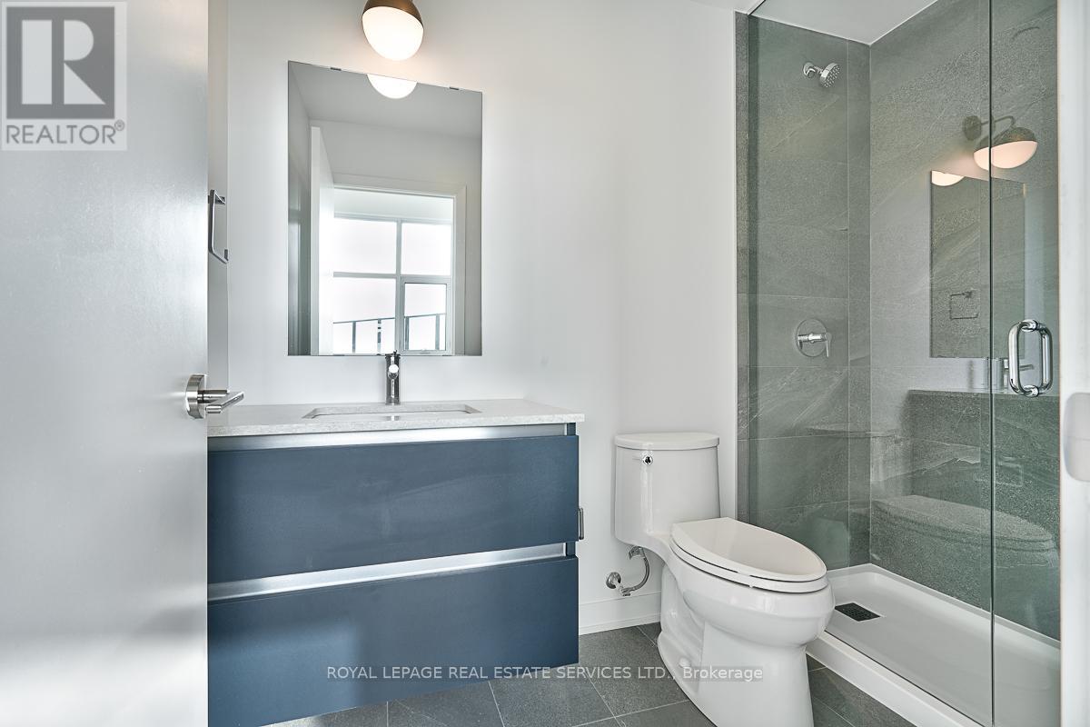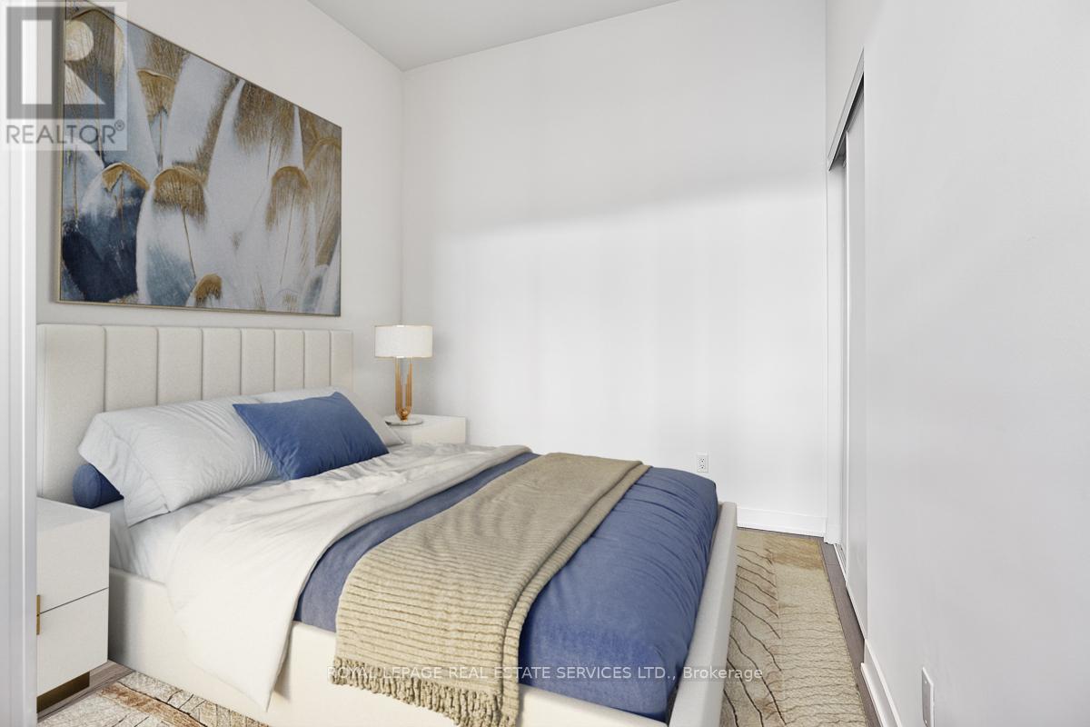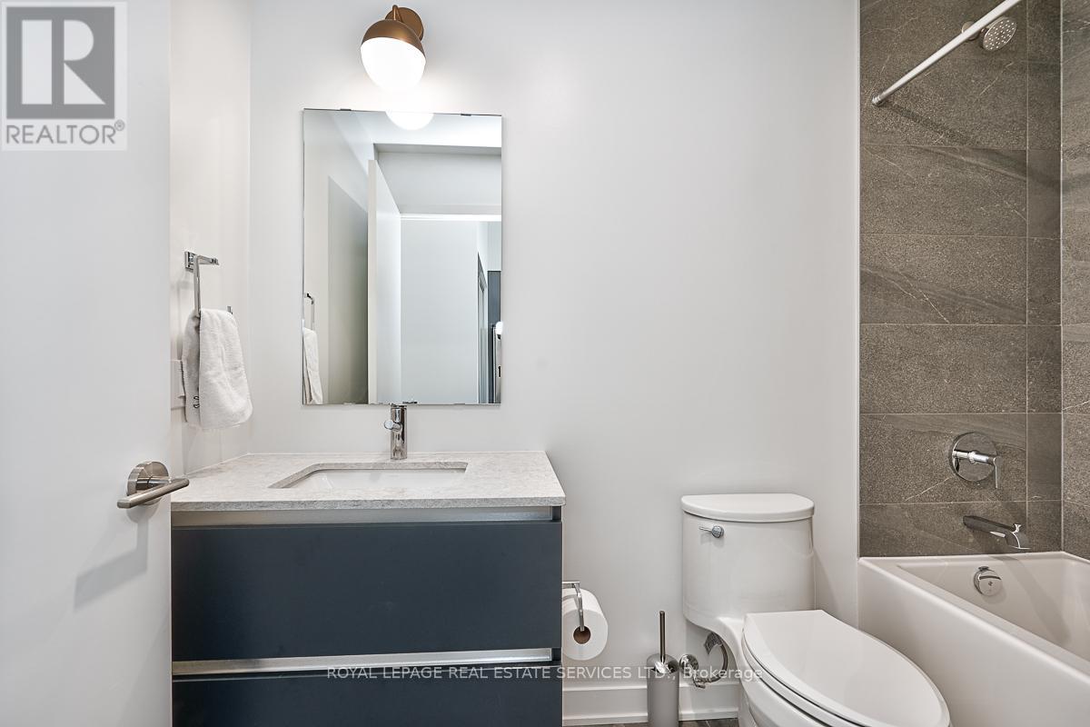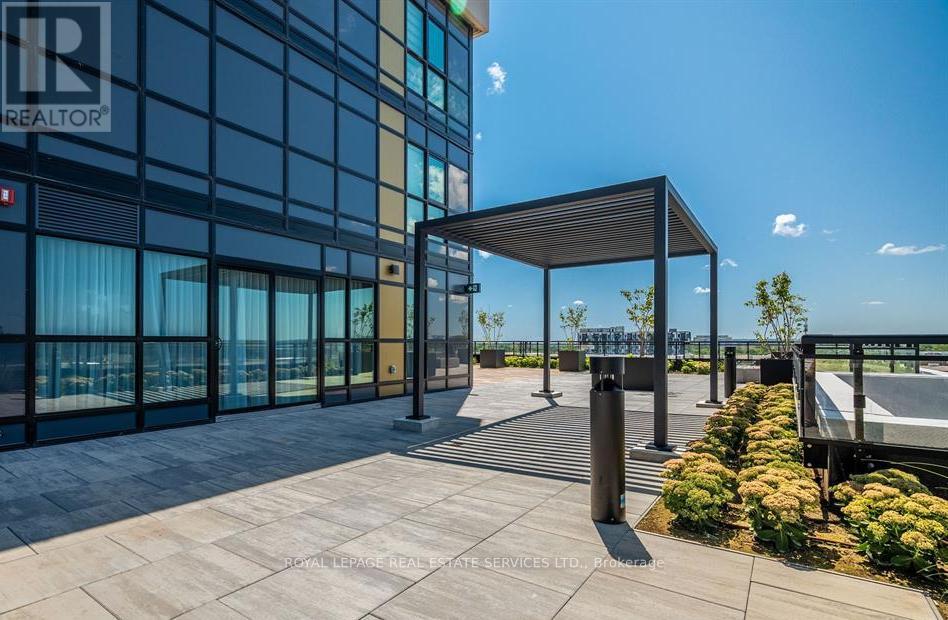101 - 405 Dundas Street W Oakville, Ontario L6M 5P4
$695,000Maintenance, Common Area Maintenance, Parking, Insurance
$620.81 Monthly
Maintenance, Common Area Maintenance, Parking, Insurance
$620.81 MonthlyWelcome to DISTRIKT, Oakville hottest condo development! This 2 bed / 2 bath loft style main floor unit is special with soaring 12 foot ceilings, open concept feel, and a wall of windows letting in natural light! Completely upgraded with full size stainless steel appliances, quartz counters, engineered flooring. The expansive family room leads to an oversized private terrace with a natural gas bbq hookup and a hose outlet for quick cleanup or watering flowers! Added bonus is easily accessible parking and a generous sized locker. This chic and edgy unit is located in the premium Distrikt enclave featuring 24hrs concierge and world class amenities. (id:24801)
Open House
This property has open houses!
2:00 pm
Ends at:4:00 pm
2:00 pm
Ends at:4:00 pm
Property Details
| MLS® Number | W11988030 |
| Property Type | Single Family |
| Community Name | 1008 - GO Glenorchy |
| Amenities Near By | Hospital, Park, Public Transit, Schools |
| Community Features | Pet Restrictions, Community Centre |
| Features | Elevator, Carpet Free |
| Parking Space Total | 1 |
| Structure | Patio(s) |
Building
| Bathroom Total | 2 |
| Bedrooms Above Ground | 2 |
| Bedrooms Total | 2 |
| Amenities | Security/concierge, Visitor Parking, Exercise Centre, Party Room, Storage - Locker |
| Appliances | Dishwasher, Dryer, Microwave, Refrigerator, Stove, Washer, Window Coverings |
| Cooling Type | Central Air Conditioning |
| Exterior Finish | Concrete, Steel |
| Flooring Type | Laminate |
| Heating Fuel | Natural Gas |
| Heating Type | Forced Air |
| Size Interior | 700 - 799 Ft2 |
| Type | Apartment |
Parking
| Underground | |
| Garage |
Land
| Acreage | No |
| Land Amenities | Hospital, Park, Public Transit, Schools |
Rooms
| Level | Type | Length | Width | Dimensions |
|---|---|---|---|---|
| Main Level | Kitchen | 3.51 m | 3.33 m | 3.51 m x 3.33 m |
| Main Level | Living Room | 4.19 m | 3 m | 4.19 m x 3 m |
| Main Level | Primary Bedroom | 3.05 m | 3 m | 3.05 m x 3 m |
| Main Level | Bedroom | 3.05 m | 3.05 m | 3.05 m x 3.05 m |
Contact Us
Contact us for more information
Peter J Brown
Salesperson
251 North Service Rd #102
Oakville, Ontario L6M 3E7
(905) 338-3737
(905) 338-7531
Andrew H. Keyes
Salesperson
www.brownandkeyes.com/
www.facebook.com/The.Brown.and.Keyes.Team
twitter.com/brownandkeyes
251 North Service Road Ste #101
Oakville, Ontario L6M 3E7
(905) 338-3737
(905) 338-7351











