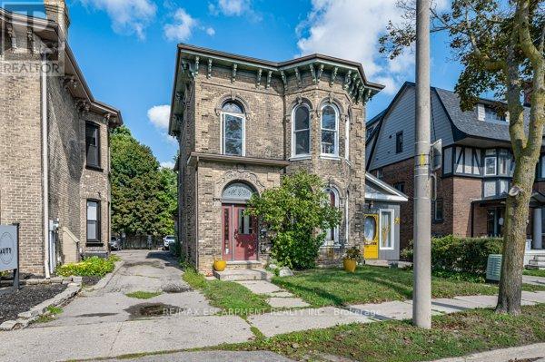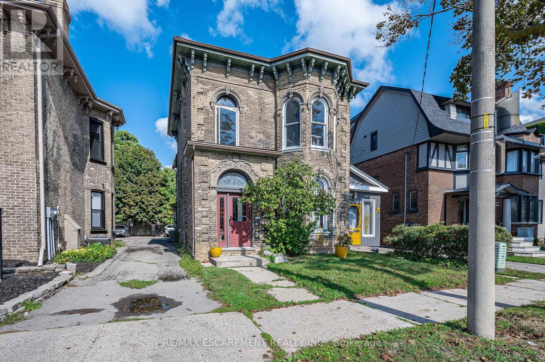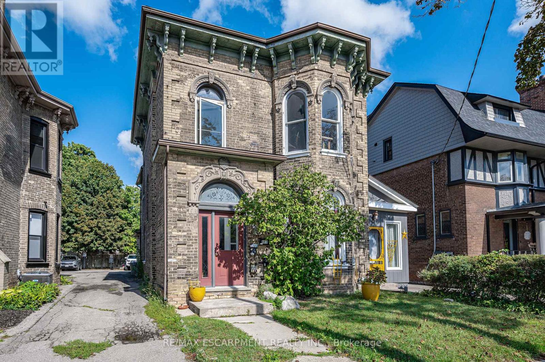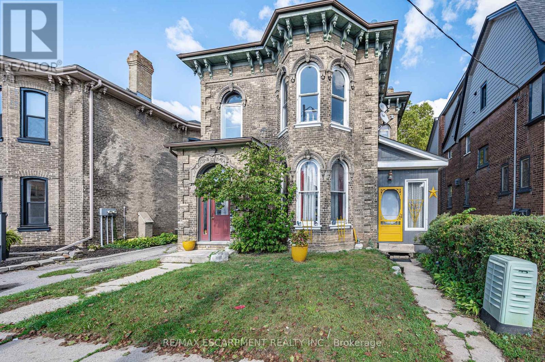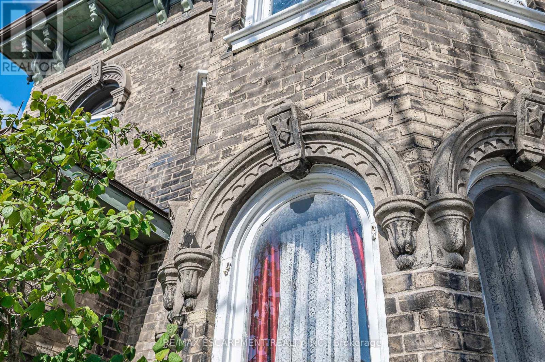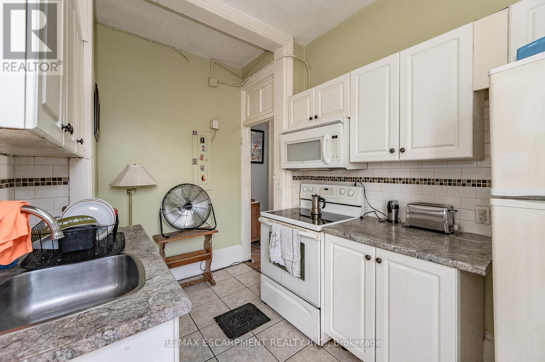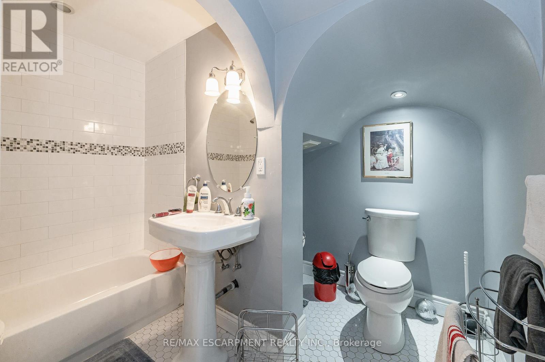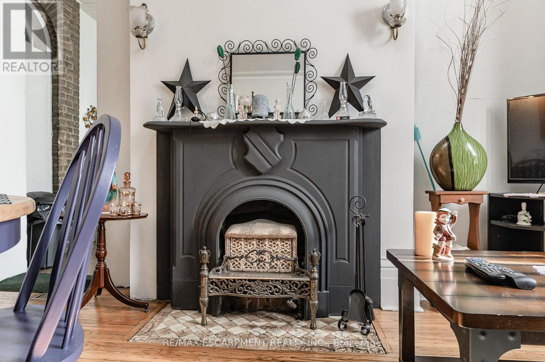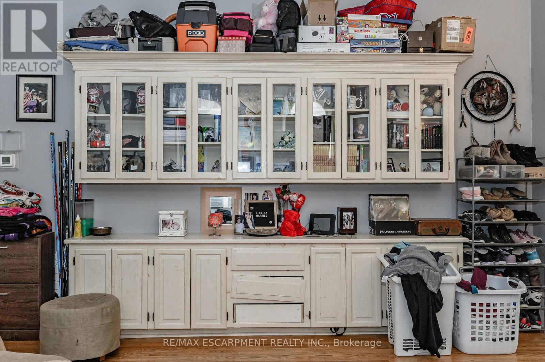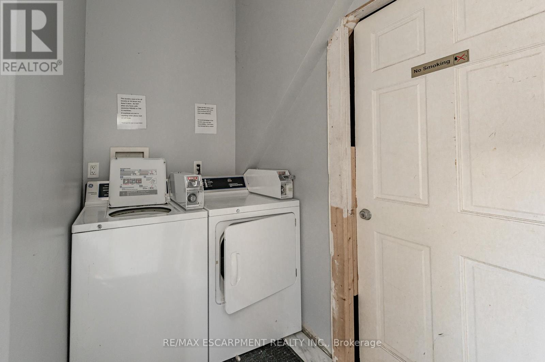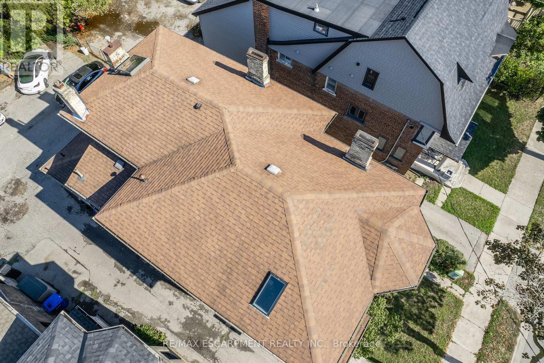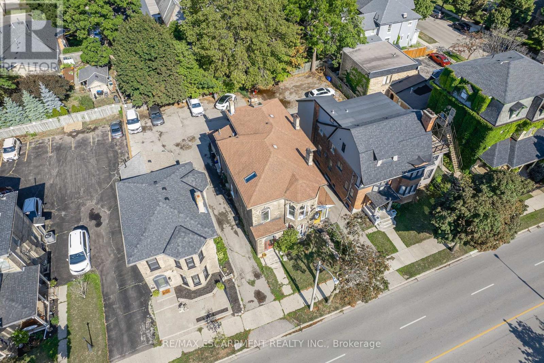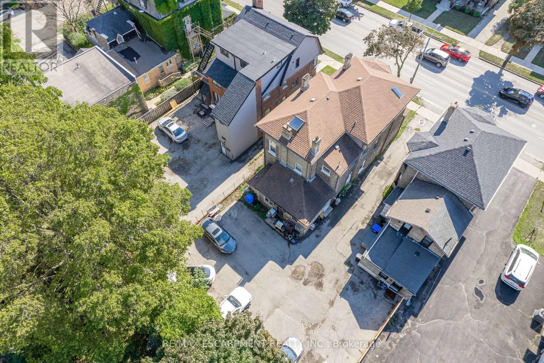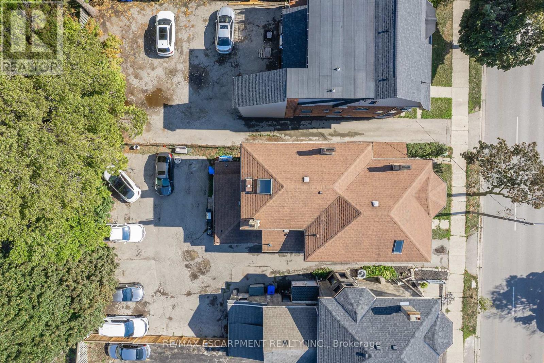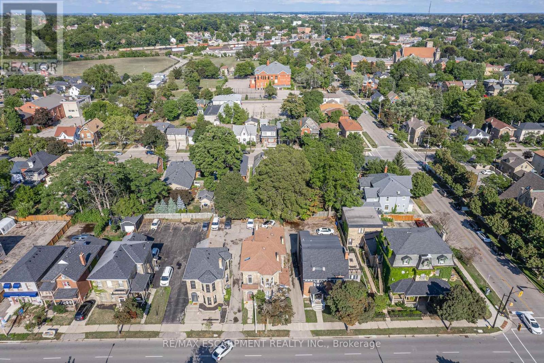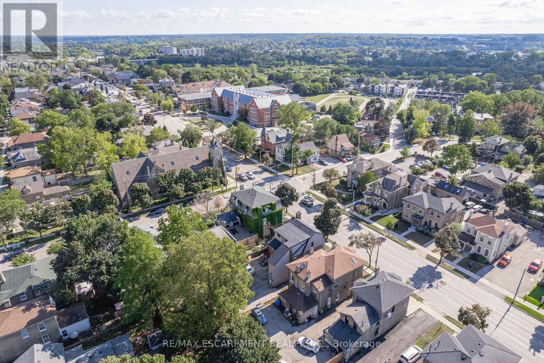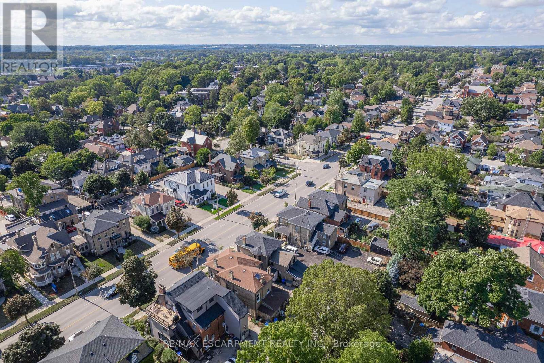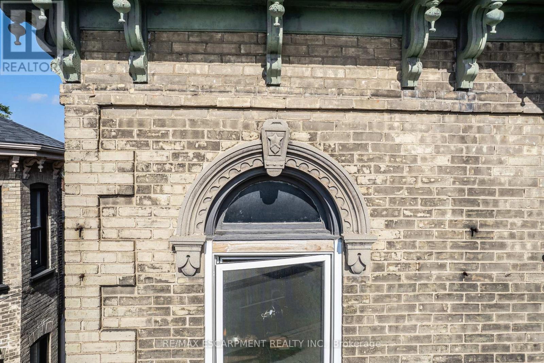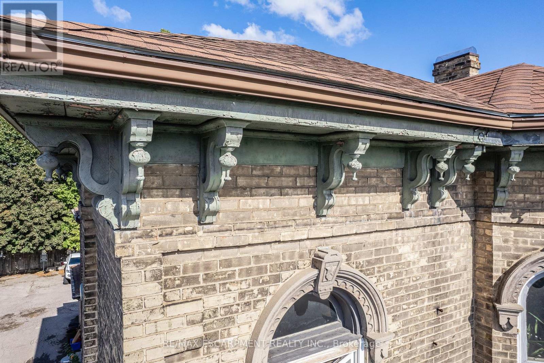153 Brant Avenue Brantford, Ontario N3T 3H6
$999,000
CALLING ALL SMART INVESTORS! Income property with over $61,000 gross annual income. Zoned C4 - commercial heritage - allows current use and several commercial opportunities (home is not designated historical). Built in 1881 with stunning architecture, high ceilings and modern units this home was the residence of Colonel Harry Cockshutt from 1896-1989 - A PIECE OF HISTORY! Updates in the last 12 years include shingles, plumbing, wiring with separate metres( ESA approved).Coin operated washer/dryer. Each unit with private entrance. 4 car parking in the rear. Amazing Brantford locations steps to hospital, university, shops and transit. Fully tenanted with great people! (id:24801)
Property Details
| MLS® Number | X11988091 |
| Property Type | Single Family |
| Equipment Type | Water Heater |
| Parking Space Total | 4 |
| Rental Equipment Type | Water Heater |
Building
| Bathroom Total | 5 |
| Bedrooms Above Ground | 6 |
| Bedrooms Total | 6 |
| Appliances | Water Heater, Dryer, Refrigerator, Stove, Washer |
| Basement Development | Unfinished |
| Basement Features | Walk-up |
| Basement Type | N/a (unfinished) |
| Construction Style Attachment | Detached |
| Exterior Finish | Brick |
| Fireplace Present | Yes |
| Fireplace Total | 2 |
| Foundation Type | Stone |
| Half Bath Total | 1 |
| Heating Type | Forced Air |
| Stories Total | 3 |
| Size Interior | 3,500 - 5,000 Ft2 |
| Type | House |
| Utility Water | Municipal Water |
Parking
| No Garage |
Land
| Acreage | No |
| Sewer | Sanitary Sewer |
| Size Depth | 121 Ft ,9 In |
| Size Frontage | 38 Ft |
| Size Irregular | 38 X 121.8 Ft |
| Size Total Text | 38 X 121.8 Ft|under 1/2 Acre |
| Zoning Description | Rc/c4 |
Rooms
| Level | Type | Length | Width | Dimensions |
|---|---|---|---|---|
| Second Level | Living Room | 3.56 m | 5.23 m | 3.56 m x 5.23 m |
| Second Level | Bedroom | 3.45 m | 3.96 m | 3.45 m x 3.96 m |
| Second Level | Kitchen | 3.48 m | 2.9 m | 3.48 m x 2.9 m |
| Second Level | Bathroom | Measurements not available | ||
| Second Level | Kitchen | 3.48 m | 2.36 m | 3.48 m x 2.36 m |
| Second Level | Living Room | 3.48 m | 2.74 m | 3.48 m x 2.74 m |
| Second Level | Bedroom | 3.02 m | 3.58 m | 3.02 m x 3.58 m |
| Second Level | Bathroom | Measurements not available | ||
| Third Level | Bedroom | 8.08 m | 8.51 m | 8.08 m x 8.51 m |
| Third Level | Bedroom | 6.48 m | 4.19 m | 6.48 m x 4.19 m |
| Main Level | Foyer | Measurements not available | ||
| Main Level | Living Room | 4.99 m | 5.3 m | 4.99 m x 5.3 m |
| Main Level | Living Room | 3.3 m | 4.2 m | 3.3 m x 4.2 m |
| Main Level | Bedroom | 2.4 m | 3.9 m | 2.4 m x 3.9 m |
| Main Level | Laundry Room | Measurements not available | ||
| Main Level | Dining Room | 1.3 m | 3 m | 1.3 m x 3 m |
| Main Level | Kitchen | 1.5 m | 3.8 m | 1.5 m x 3.8 m |
| Main Level | Bedroom | 3.7 m | 3.8 m | 3.7 m x 3.8 m |
| Main Level | Bathroom | Measurements not available | ||
| Main Level | Bathroom | Measurements not available | ||
| Main Level | Kitchen | 3 m | 2.2 m | 3 m x 2.2 m |
| Main Level | Dining Room | 3 m | 3.4 m | 3 m x 3.4 m |
| Main Level | Bathroom | Measurements not available |
https://www.realtor.ca/real-estate/27951838/153-brant-avenue-brantford
Contact Us
Contact us for more information
Lynsey Foster
Broker
www.fosterliving.ca/
4121 Fairview St #4b
Burlington, Ontario L7L 2A4
(905) 632-2199
(905) 632-6888


