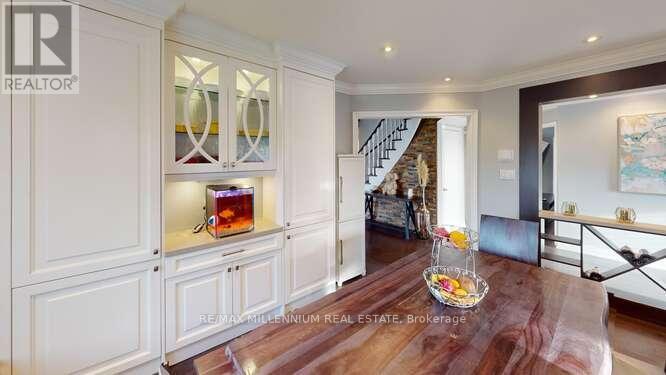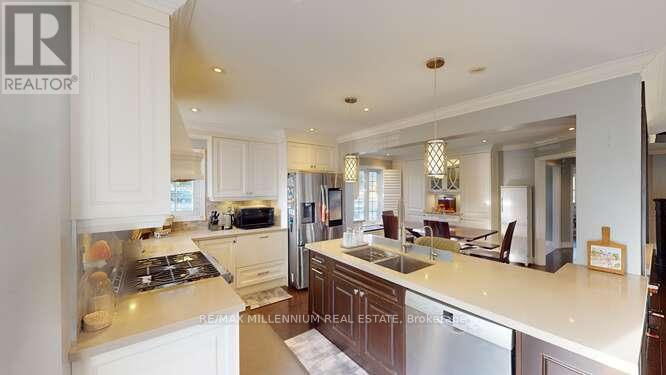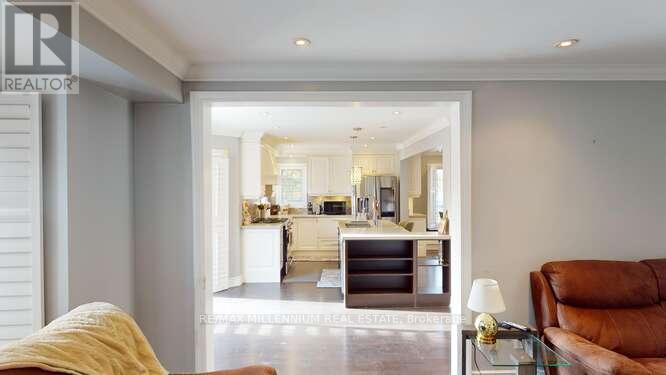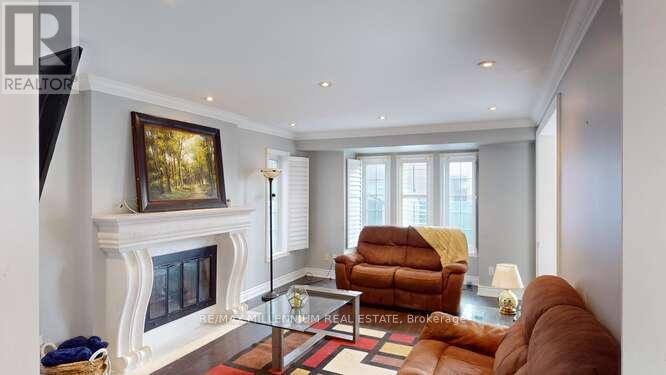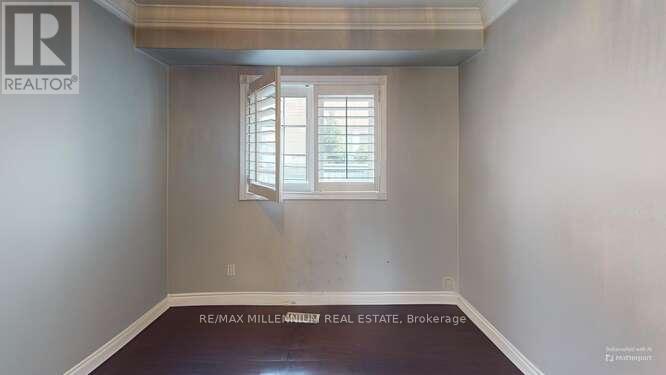6944 Lisgar Drive Mississauga, Ontario L5N 6V6
$1,849,000
Luxury Living at Its Finest! Are you seeking a luxurious haven for your family? Look no further! Stunning Features:- 4 spacious bedrooms, perfect for growing families. Hardwood floors throughout, adding warmth and sophistication. Pot lights creating a bright and inviting ambiance. Custom kitchen with quartz countertops, ideal for culinary enthusiasts. Cozy family room with fireplace, perfect for snuggling up. Large living room with French doors, leading to beautifully landscaped surroundings. Primary bedroom with spa-like 5-piece en-suite and custom walk-in closet. 3 additional bedrooms with semi-ensuite baths, ensuring everyone's comfort Desirable Community. Excellent schools, providing top-notch education. Convenient access to amenities and transportation. Family-friendly environment, perfect for raising children. Make This Luxury Home Yours! Don't miss this incredible opportunity to own a piece of luxury. (id:24801)
Property Details
| MLS® Number | W11982733 |
| Property Type | Single Family |
| Community Name | Churchill Meadows |
| Parking Space Total | 4 |
Building
| Bathroom Total | 5 |
| Bedrooms Above Ground | 4 |
| Bedrooms Total | 4 |
| Basement Development | Finished |
| Basement Type | N/a (finished) |
| Construction Style Attachment | Detached |
| Cooling Type | Central Air Conditioning |
| Exterior Finish | Brick |
| Fireplace Present | Yes |
| Half Bath Total | 1 |
| Heating Fuel | Natural Gas |
| Heating Type | Forced Air |
| Stories Total | 2 |
| Size Interior | 3,000 - 3,500 Ft2 |
| Type | House |
| Utility Water | Municipal Water |
Parking
| Attached Garage | |
| Garage |
Land
| Acreage | No |
| Sewer | Sanitary Sewer |
| Size Depth | 104 Ft |
| Size Frontage | 57 Ft ,1 In |
| Size Irregular | 57.1 X 104 Ft |
| Size Total Text | 57.1 X 104 Ft |
Rooms
| Level | Type | Length | Width | Dimensions |
|---|---|---|---|---|
| Second Level | Bedroom | 6.82 m | 6.44 m | 6.82 m x 6.44 m |
| Second Level | Bedroom 2 | 3.75 m | 3.61 m | 3.75 m x 3.61 m |
| Second Level | Bedroom 3 | 4.84 m | 3.61 m | 4.84 m x 3.61 m |
| Second Level | Bedroom 4 | 4.69 m | 4.36 m | 4.69 m x 4.36 m |
| Lower Level | Recreational, Games Room | 14.86 m | 10.15 m | 14.86 m x 10.15 m |
| Ground Level | Living Room | 6.12 m | 3.69 m | 6.12 m x 3.69 m |
| Ground Level | Family Room | 2.69 m | 3.35 m | 2.69 m x 3.35 m |
| Ground Level | Kitchen | 10.7 m | 7.19 m | 10.7 m x 7.19 m |
| Ground Level | Dining Room | 3.4 m | 4.42 m | 3.4 m x 4.42 m |
| Ground Level | Office | 5.39 m | 4.21 m | 5.39 m x 4.21 m |
| Ground Level | Laundry Room | 1.91 m | 2.22 m | 1.91 m x 2.22 m |
Contact Us
Contact us for more information
Bass Sivalingam
Broker
www.sellwithbass.ca/
www.facebook.com/BassRealtor/
81 Zenway Blvd #25
Woodbridge, Ontario L4H 0S5
(905) 265-2200
(905) 265-2203








