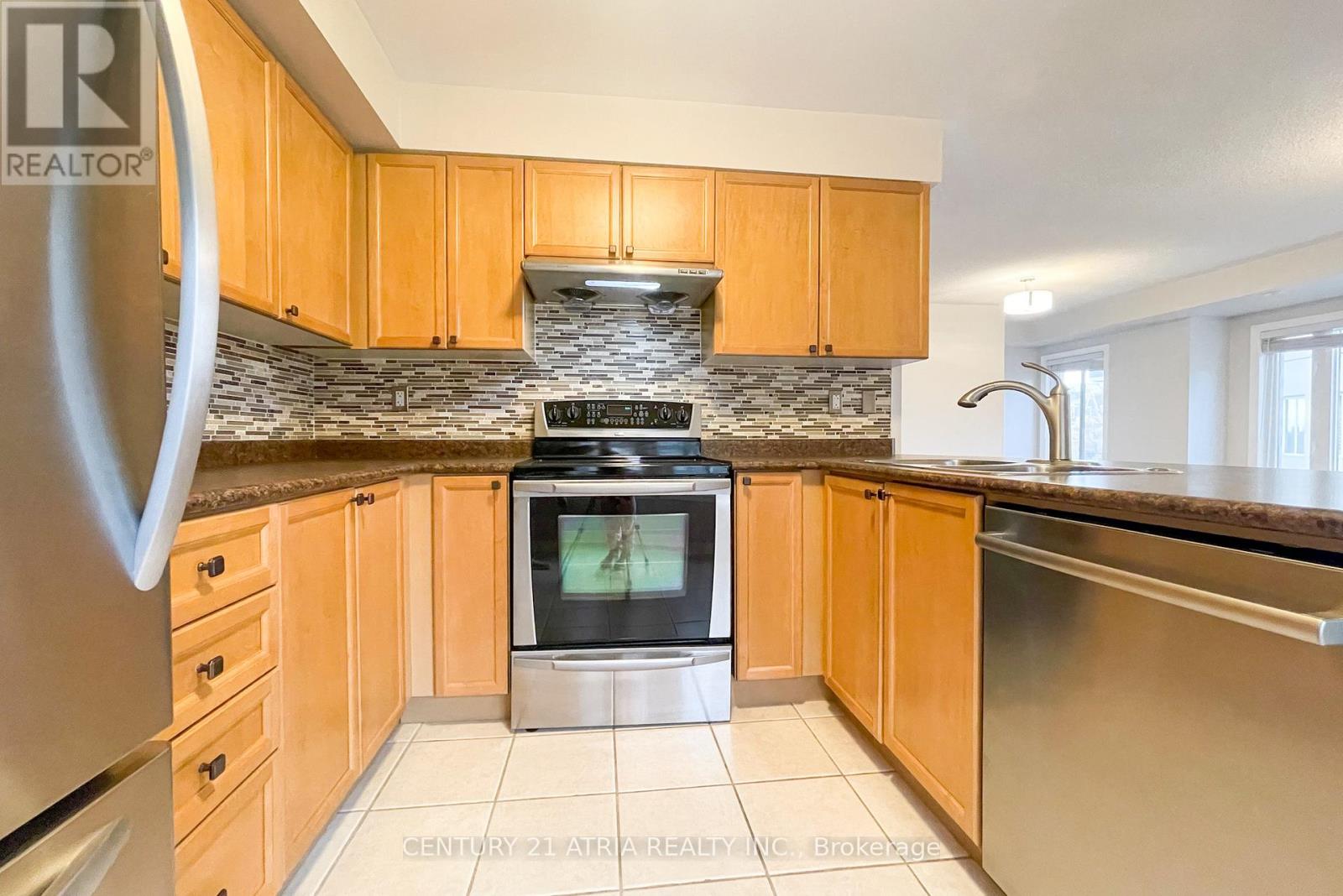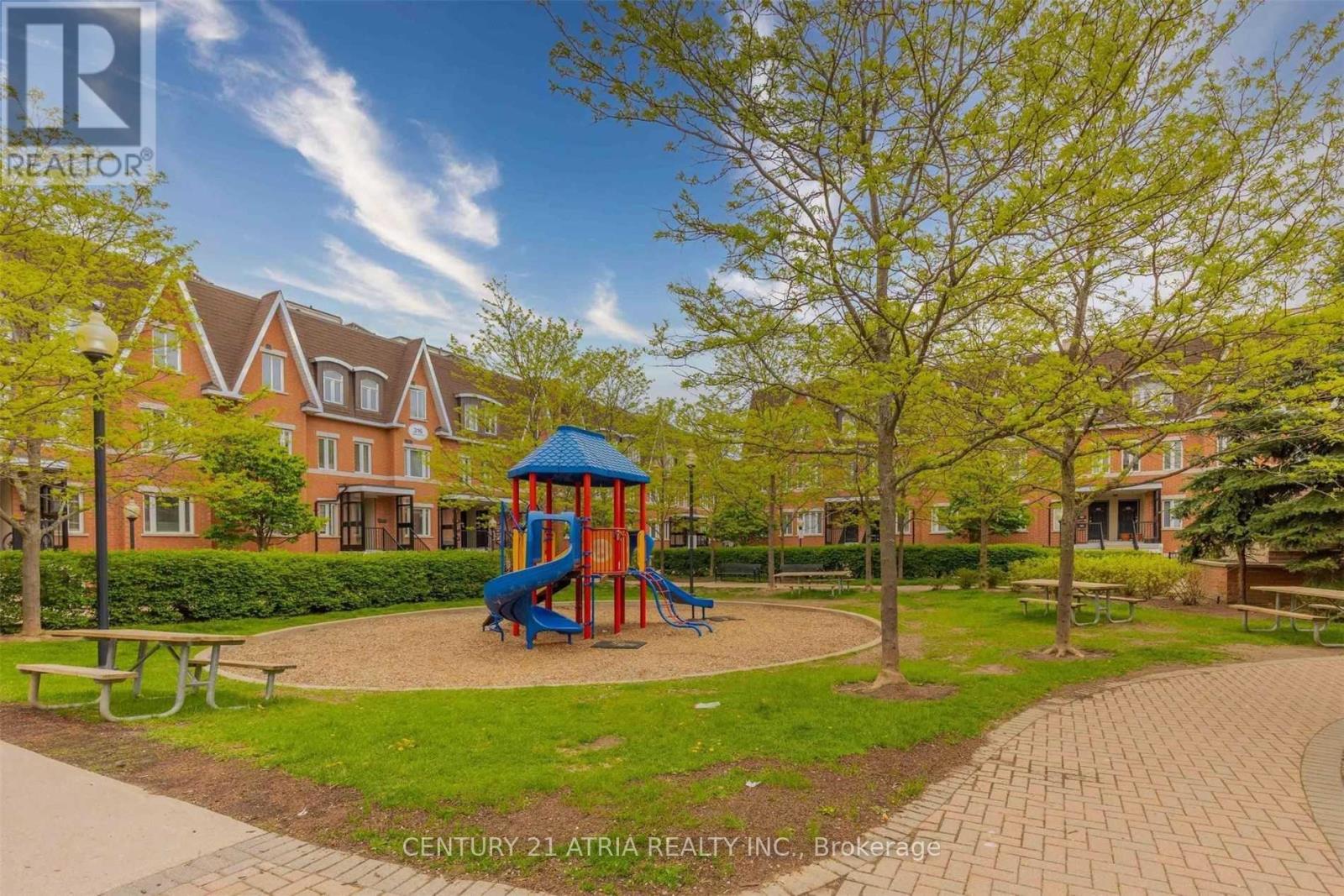356 - 312 John Street Markham, Ontario L3T 0B1
3 Bedroom
3 Bathroom
1,400 - 1,599 ft2
Central Air Conditioning
Forced Air
$3,400 Monthly
Gorgeous Three Bedrooms Corner Unit Townhouse In Prime Thornhill Location. Practical Open Concept Layout. Hardwood Floor Thru-Out. Rooftop Terrace For Those Summer Bbqs And Entertaining. One Bus To Finch Station. Walking Distance To Thornhill Community Centre, Library, Arena, Restaurants, Grocery Shopping, Day Care. Family Friendly Area Non-Smoking Complex. TWO Parkings, One Locker (id:24801)
Property Details
| MLS® Number | N11981970 |
| Property Type | Single Family |
| Community Name | Aileen-Willowbrook |
| Community Features | Pets Not Allowed |
| Features | Carpet Free, In Suite Laundry |
| Parking Space Total | 2 |
Building
| Bathroom Total | 3 |
| Bedrooms Above Ground | 3 |
| Bedrooms Total | 3 |
| Amenities | Storage - Locker |
| Appliances | Dishwasher, Dryer, Refrigerator, Stove, Washer, Water Heater, Window Coverings |
| Cooling Type | Central Air Conditioning |
| Exterior Finish | Brick |
| Flooring Type | Hardwood |
| Half Bath Total | 1 |
| Heating Fuel | Natural Gas |
| Heating Type | Forced Air |
| Size Interior | 1,400 - 1,599 Ft2 |
| Type | Row / Townhouse |
Parking
| Underground | |
| No Garage |
Land
| Acreage | No |
Rooms
| Level | Type | Length | Width | Dimensions |
|---|---|---|---|---|
| Second Level | Primary Bedroom | 13.32 m | 10.99 m | 13.32 m x 10.99 m |
| Second Level | Bedroom 2 | 8.17 m | 13.25 m | 8.17 m x 13.25 m |
| Second Level | Bedroom 3 | 8.33 m | 13.25 m | 8.33 m x 13.25 m |
| Main Level | Kitchen | 12.76 m | 9.09 m | 12.76 m x 9.09 m |
| Main Level | Dining Room | 7.35 m | 13.32 m | 7.35 m x 13.32 m |
| Main Level | Living Room | 14.6 m | 18.41 m | 14.6 m x 18.41 m |
Contact Us
Contact us for more information
David Lo
Broker
Century 21 Atria Realty Inc.
C200-1550 Sixteenth Ave Bldg C South
Richmond Hill, Ontario L4B 3K9
C200-1550 Sixteenth Ave Bldg C South
Richmond Hill, Ontario L4B 3K9
(905) 883-1988
(905) 883-8108
www.century21atria.com/























