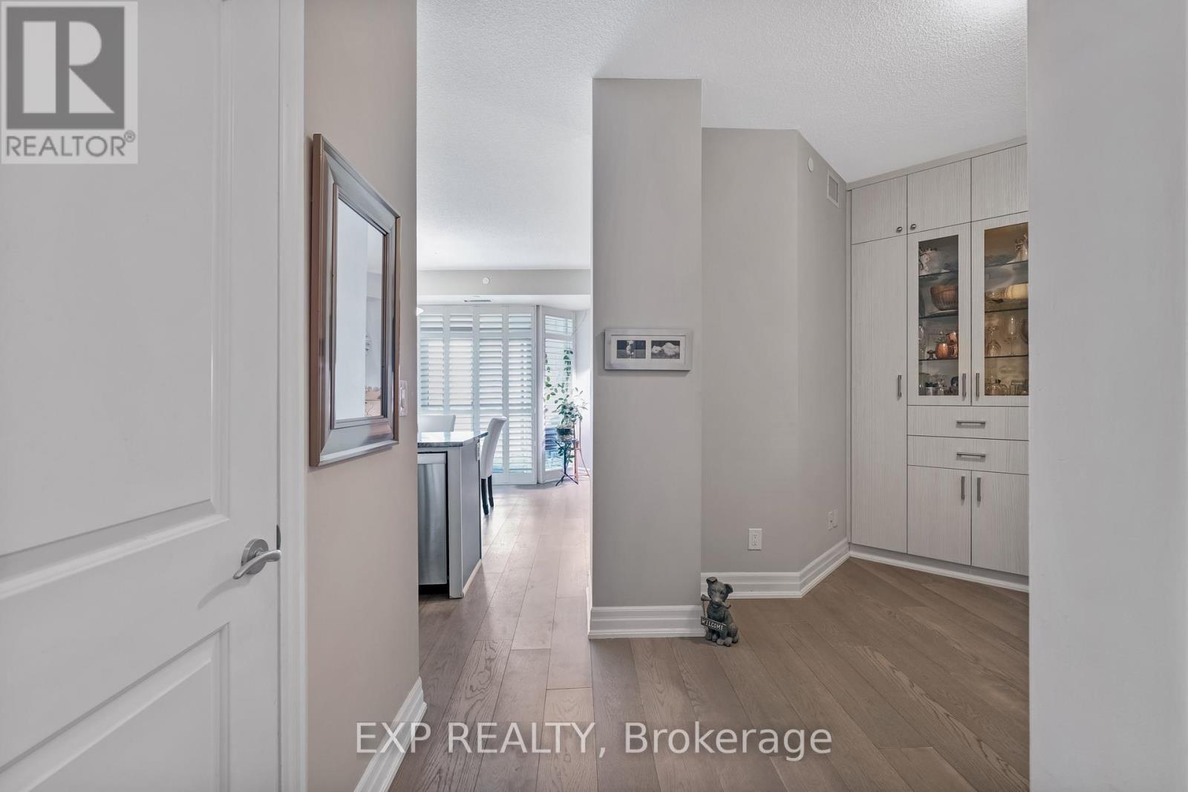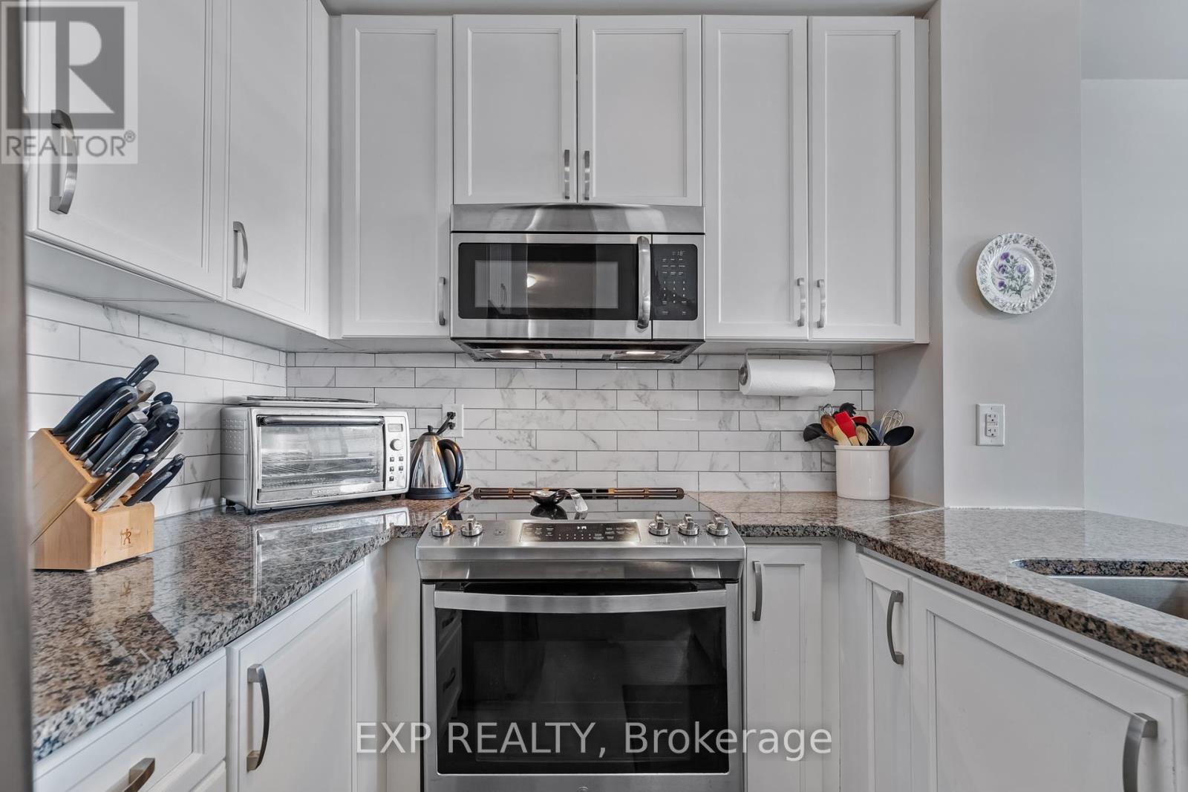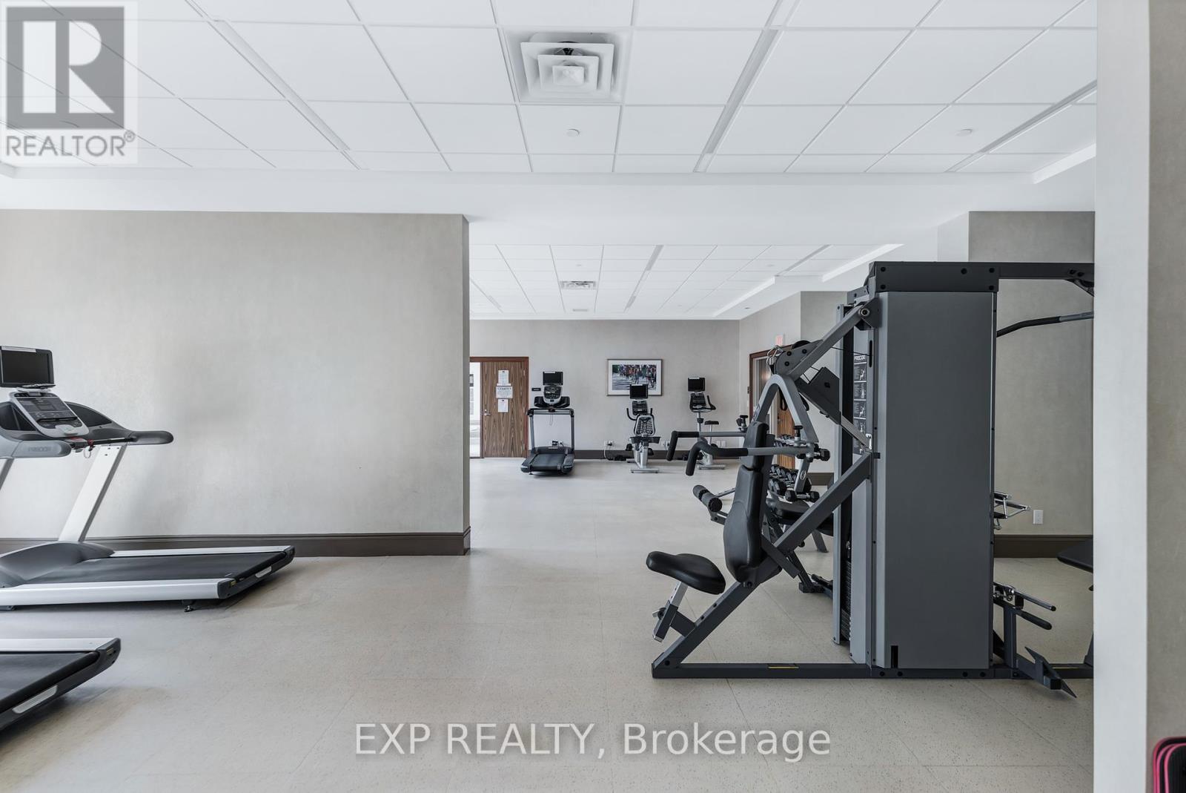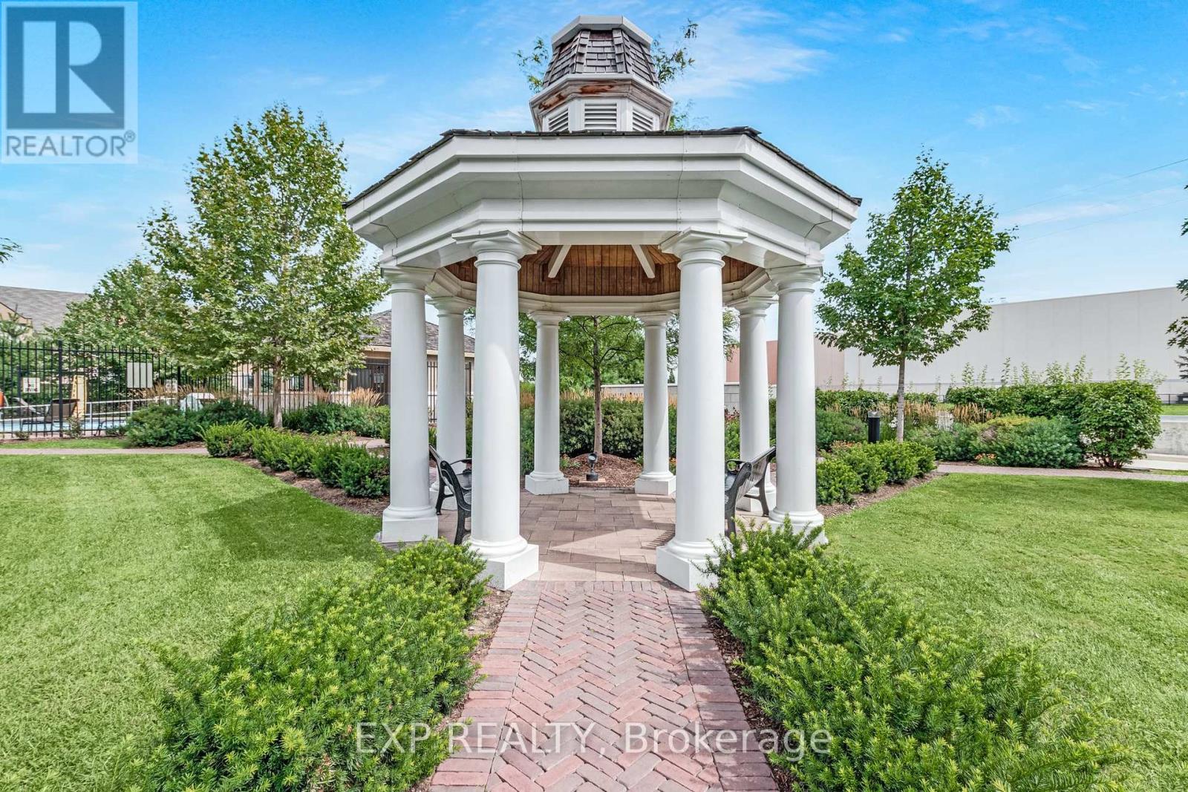232 - 111 Civic Square Gate Aurora, Ontario L4G 0S6
$715,000Maintenance, Common Area Maintenance, Insurance, Parking
$662.01 Monthly
Maintenance, Common Area Maintenance, Insurance, Parking
$662.01 MonthlyExclusive resort lifestyle living at the luxurious Ridgewood 2 in Aurora. This very bright and spacious suite features an open concept floor plan, 9' ceilings, beautiful 7" plank white oak floors, stone counters, stainless steel appliances, breakfast bar, custom built-ins provide tons of additional storage. California shutters, closet organizers and a walk out to the balcony overlooking the lovely grounds and swimming pool. This very high demand building offers exceptional amenities including concierge, outdoor salt water pool, garden, gym, hot tub, recreation/party room with billiard table, library, dog spa and guest suite. Wonderful location steps to the GO station and easy access to highway 404, public transit & shopping. Beautiful park and miles of scenic walking trails at your doorstep! (id:24801)
Open House
This property has open houses!
2:00 pm
Ends at:4:00 pm
2:00 pm
Ends at:4:00 pm
Property Details
| MLS® Number | N11982689 |
| Property Type | Single Family |
| Community Name | Bayview Wellington |
| Amenities Near By | Park, Public Transit |
| Community Features | Pet Restrictions, Community Centre |
| Features | Conservation/green Belt, Balcony, In Suite Laundry |
| Parking Space Total | 1 |
Building
| Bathroom Total | 1 |
| Bedrooms Above Ground | 1 |
| Bedrooms Below Ground | 1 |
| Bedrooms Total | 2 |
| Amenities | Party Room, Visitor Parking, Security/concierge, Exercise Centre, Storage - Locker |
| Appliances | Dishwasher, Microwave, Refrigerator, Stove |
| Cooling Type | Central Air Conditioning |
| Exterior Finish | Brick, Concrete |
| Flooring Type | Hardwood, Carpeted, Ceramic |
| Foundation Type | Concrete |
| Heating Fuel | Natural Gas |
| Heating Type | Heat Pump |
| Size Interior | 700 - 799 Ft2 |
| Type | Apartment |
Parking
| Underground | |
| Garage |
Land
| Acreage | No |
| Land Amenities | Park, Public Transit |
| Surface Water | Lake/pond |
Rooms
| Level | Type | Length | Width | Dimensions |
|---|---|---|---|---|
| Flat | Living Room | 4.48 m | 11 m | 4.48 m x 11 m |
| Flat | Dining Room | 2.85 m | 2.84 m | 2.85 m x 2.84 m |
| Flat | Kitchen | 2.46 m | 2.43 m | 2.46 m x 2.43 m |
| Flat | Den | 3.23 m | 2.84 m | 3.23 m x 2.84 m |
| Flat | Primary Bedroom | 3.68 m | 39 m | 3.68 m x 39 m |
| Flat | Laundry Room | 2.36 m | 1.03 m | 2.36 m x 1.03 m |
Contact Us
Contact us for more information
Frank Polsinello
Broker
www.youtube.com/embed/yHss4ZzvxQw
www.youtube.com/embed/j1VjV8D3sn8
www.greatertorontohomepros.com/
www.facebook.com/ThePolsinelloTeam
x.com/PolsinelloTeam
www.linkedin.com/in/polsinelloteam/
16700 Bayview Avenue Unit 209
Newmarket, Ontario L3X 1W1
(866) 530-7737
Lee Palmateer
Salesperson
www.polsinello.ca/
www.facebook.com/FrankPolsinelloTeam
twitter.com/FrankPolsinello
ca.linkedin.com/in/frankpolsinello
16700 Bayview Avenue Unit 209
Newmarket, Ontario L3X 1W1
(866) 530-7737







































